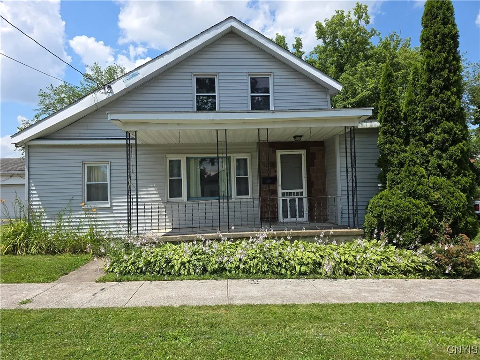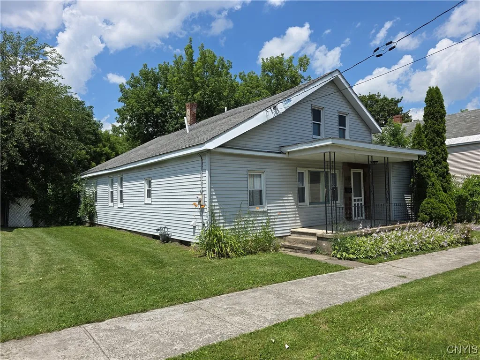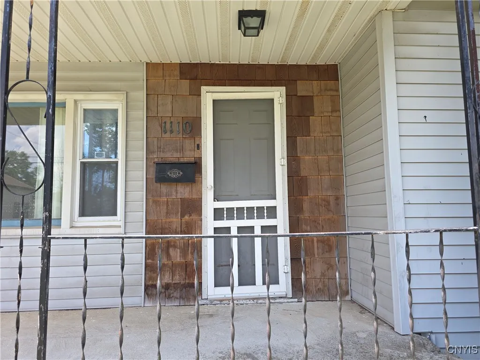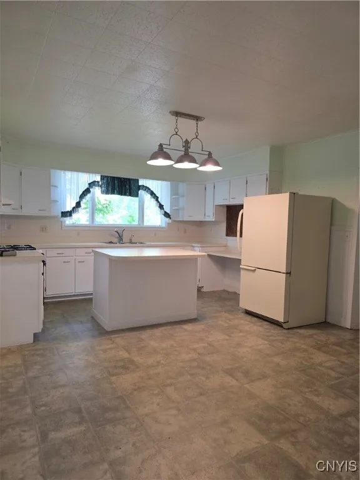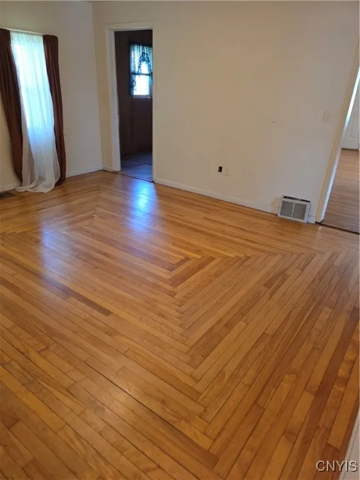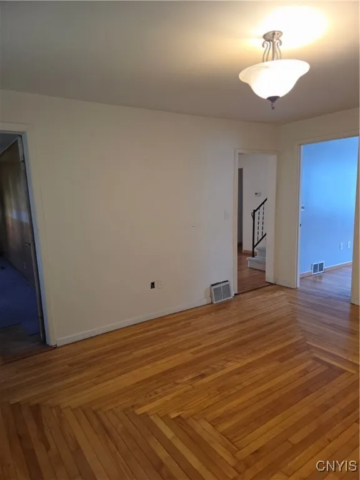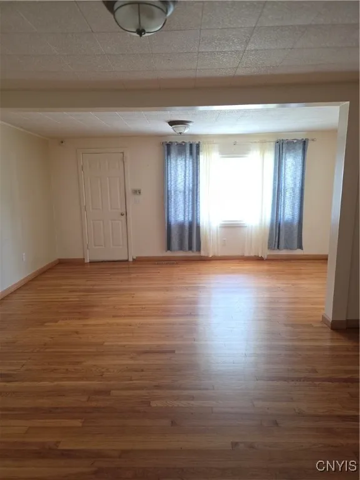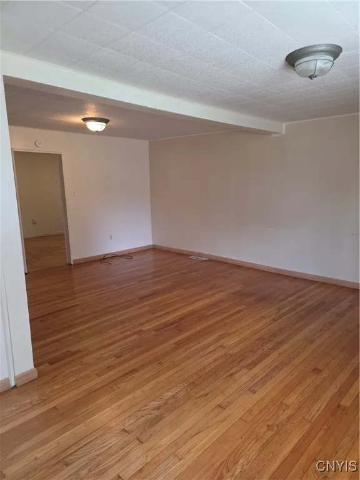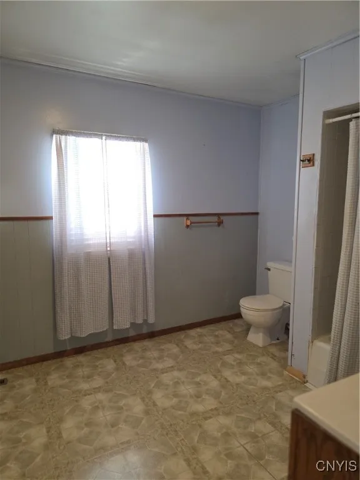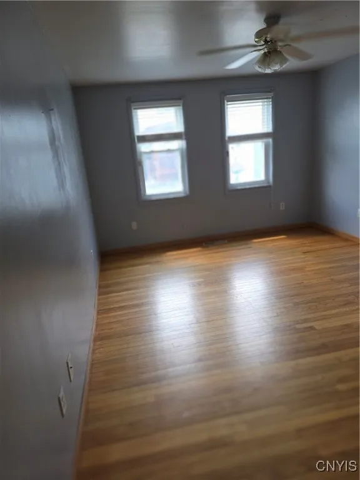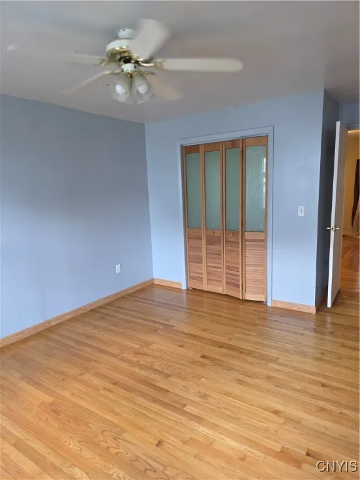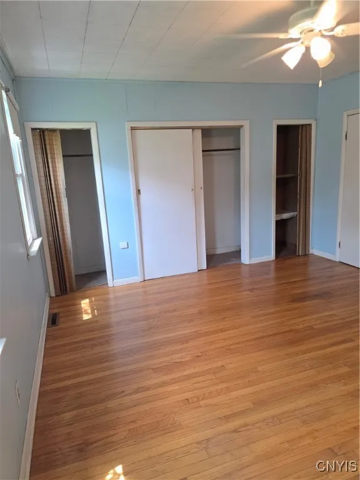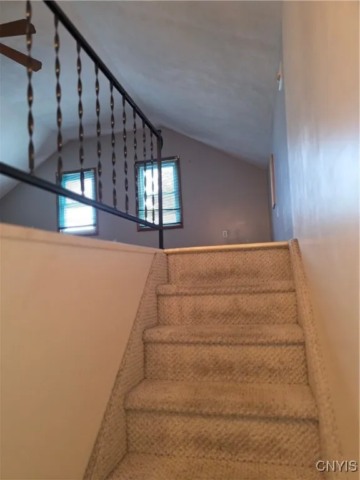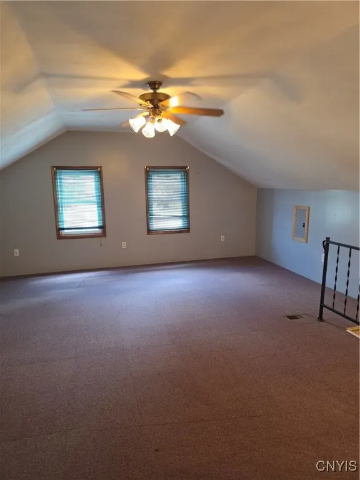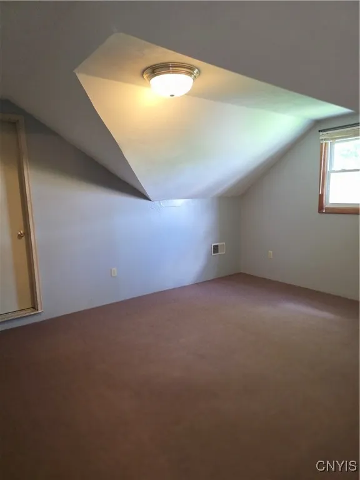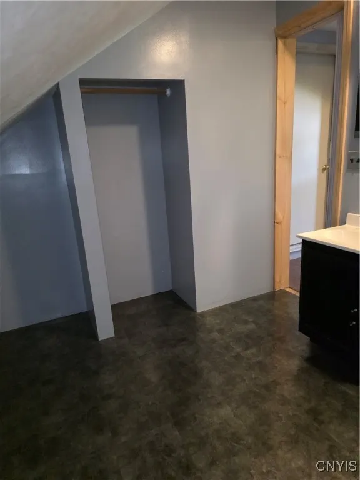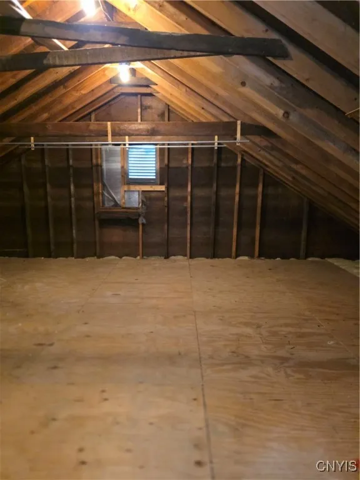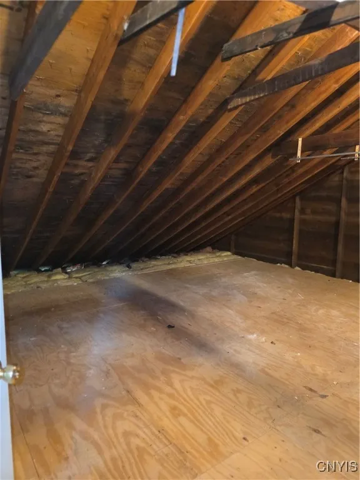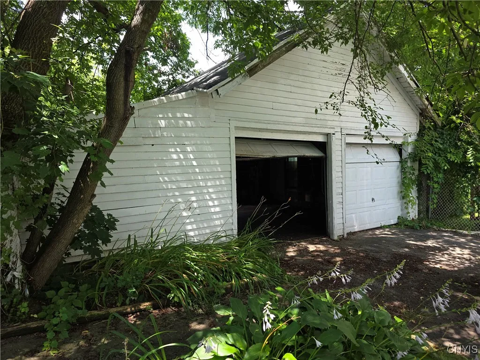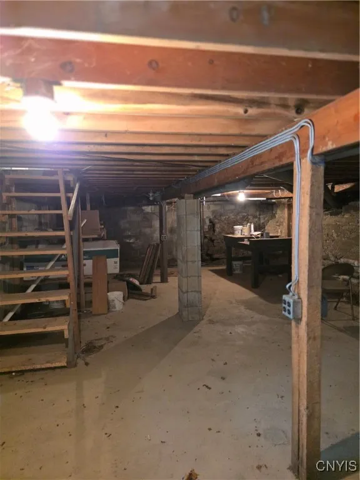Price $169,900
1110 Leeds Street, Utica, New York 13501, Utica, New York 13501
- Bedrooms : 3
- Bathrooms : 2
- Square Footage : 1,898 Sqft
- Visits : 8 in 33 days
Quite an opportunity! Generous size rooms throughout large yard just looking for another loving owner to make it home. Could use a interior paint and a little exterior landscape fresh-up. Has two bedrooms a full bath and laundry room, washer & dryer included all complimented with sufficient closet space. Round out the first floor with the eat-in kitchen with appliances and an island, formal dining room spacious living room and a general use room on the first floor. Upstairs a a large family room (could be two more bedrooms), another bedroom and a full bath plus a storage area. Screened 3 season room overlooking the Large 92′ x 190′ yard, the above ground pool stays but hasn’t been used in some time. Thermal windows throughout, full basement with gas forced air heat and curcuit breaker electrical service. A paved driveway and 2 car garage.



