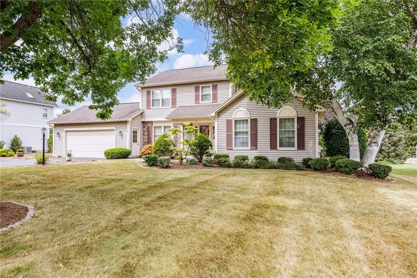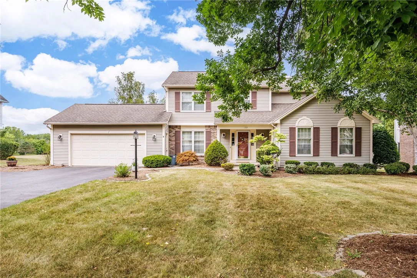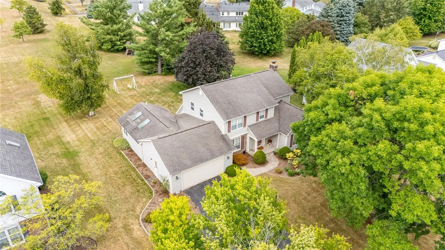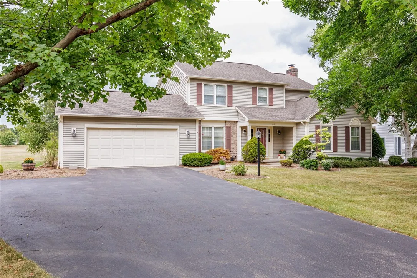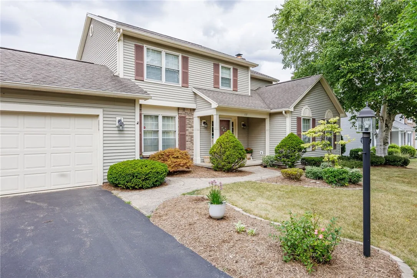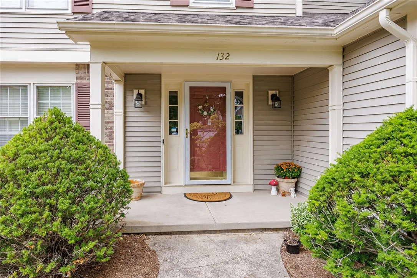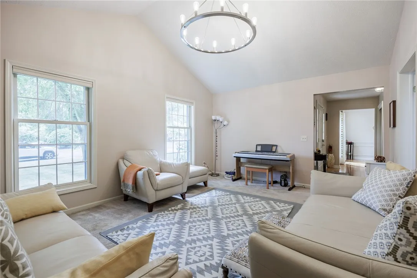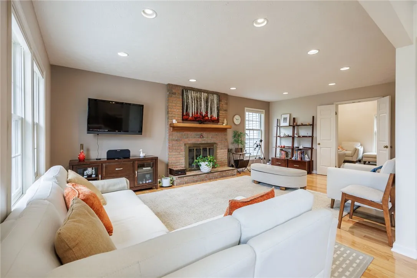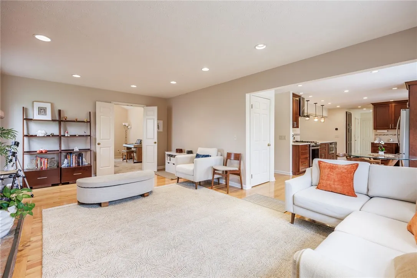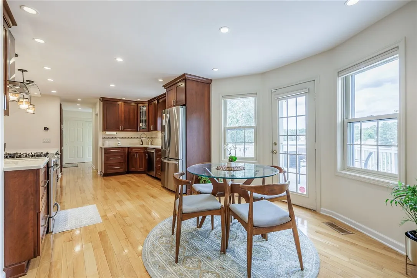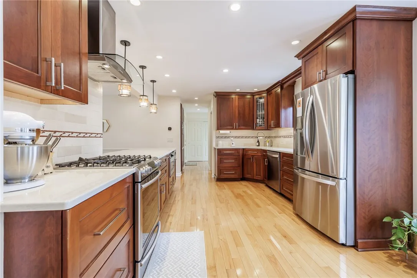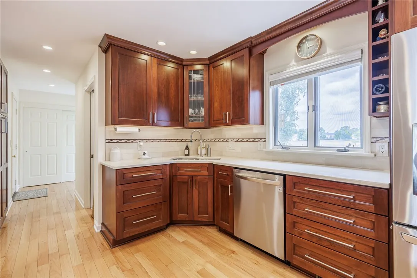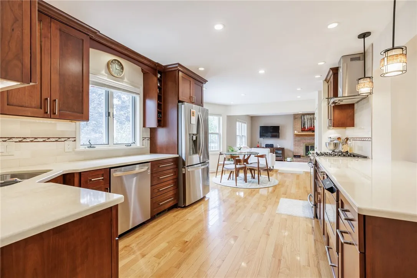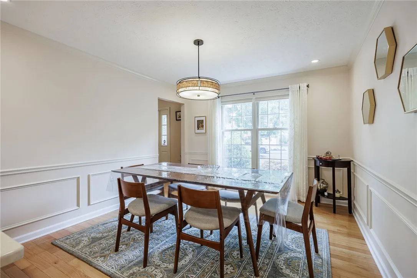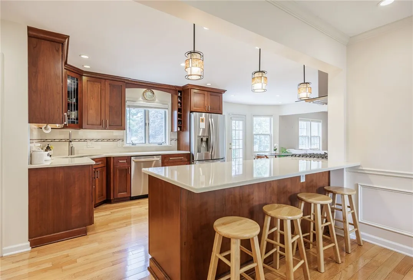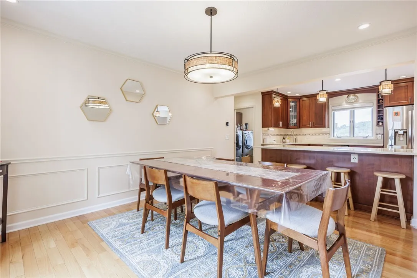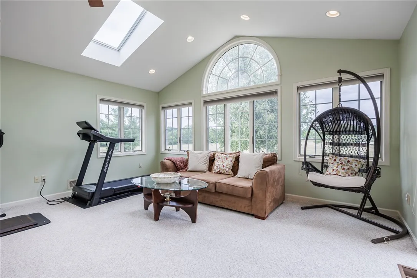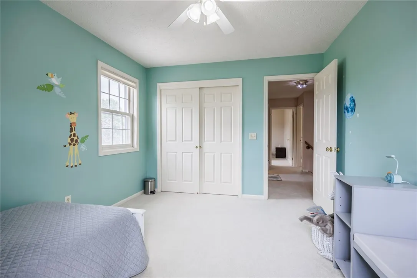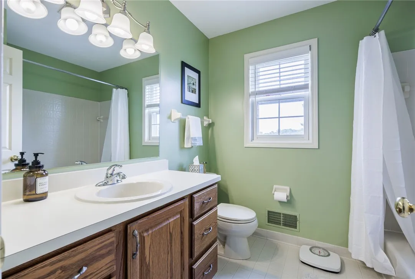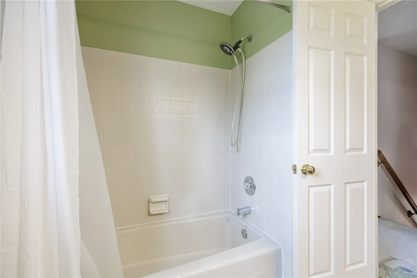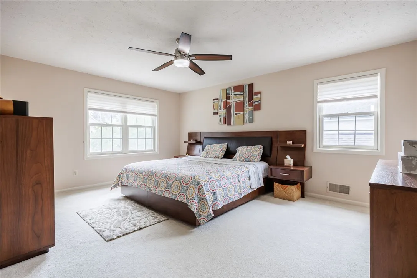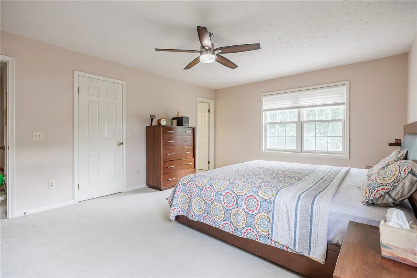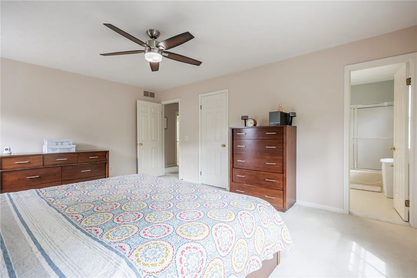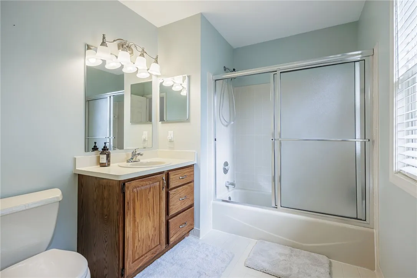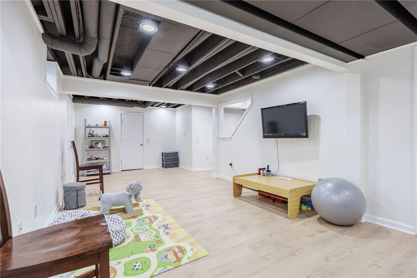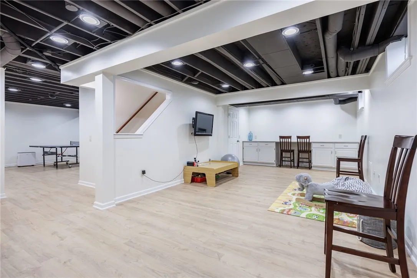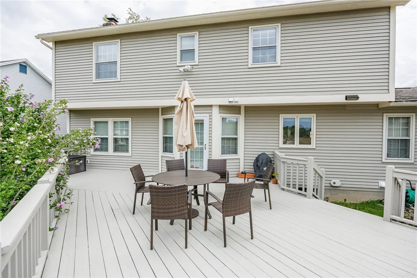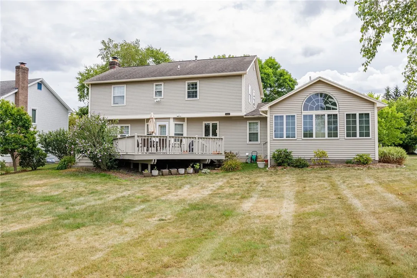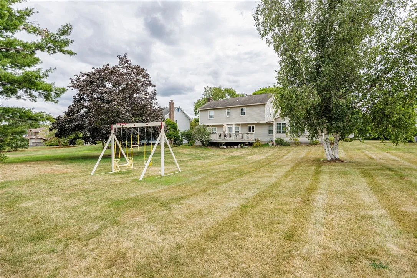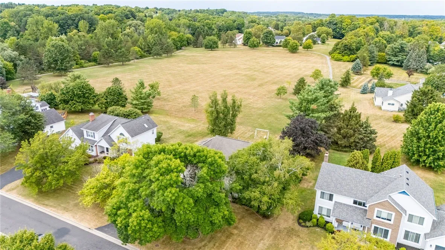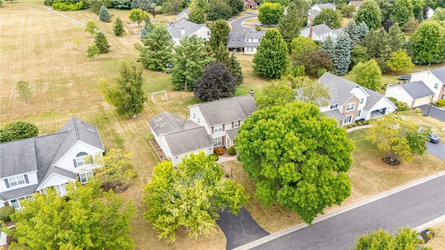Price $534,800
132 Caversham Woods, Pittsford, New York 14534, Pittsford, New York 14534
- Bedrooms : 4
- Bathrooms : 3
- Square Footage : 2,565 Sqft
- Visits : 2 in 23 days
If you’ve been waiting for the perfect home, your search ends here. Nestled in one of Monroe County’s most coveted neighborhoods. More than just a house. It’s a place where comfort, elegance, and community come together to create a truly exceptional lifestyle. From the moment you arrive, the setting feels special. Backing to town-maintained green space, a sense of privacy and serenity, with the beauty of nature right outside your door. It’s the perfect balance with lush surroundings without the upkeep. Inside, the home immediately makes an impression. A formal living room with soaring cathedral ceilings sets a fantastic tone, while the adjoining dining room provides the perfect backdrop for milestones. At the heart of the home is the welcoming family room. Cozy winter nights by the crackling floor-to-ceiling brick fireplace, hardwood floors gleaming. Recessed lighting highlights the space, making it warm and inviting for both everyday living and entertaining. The kitchen is nothing short of phenomenal. Recently remodeled, it features custom soft-close Cherry Omega cabinetry, quartz countertops, stainless steel appliances. Convenient breakfast peninsula. Past the 1st floor laundry an 18×18 great room with cathedral ceilings,Palladium windows brings in breathtaking light all day long. Sliding glass doors to the deck creating seamless indoor-outdoor living. Ceiling fans throughout home keep it breezy. Upstairs, Primary suite with ensuite bath. Three additional bedrooms and a full bath for comfort and space for family, guests, or a home office. The finished lower level is a showstopper! 970 sqft. of beautifully finished living space. With luxury vinyl plank flooring, recessed lights, an industrial-style ceiling and full bath. This neighborhood is alive with community spirit, hosting events like social hours, an annual picnic, parades,a Turkey Trot and food truck nights that bring neighbors together. Here, you’re not just buying a home.. you’re joining a place where friendships flourish and traditions are made. Impeccably maintained, thoughtfully updated, and filled with natural light. Total sqft 3535. Showings start 8/22 OFFERS due 8/29@12 PM. 2572 Sqft/appraisal.



