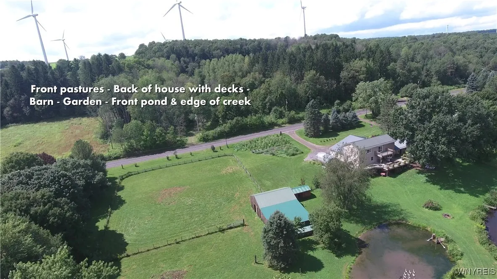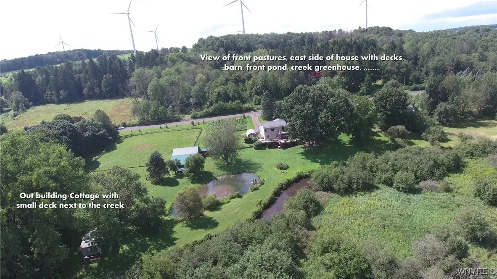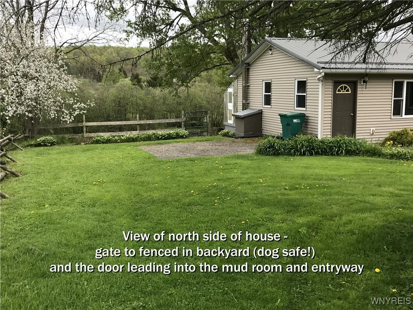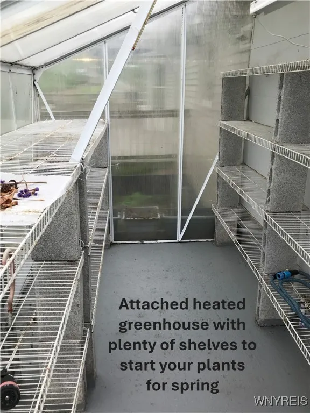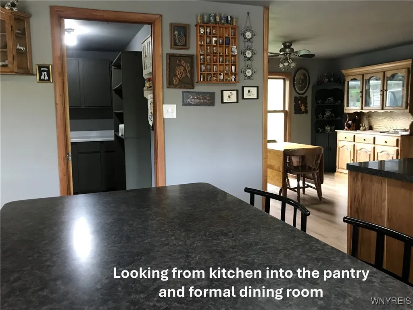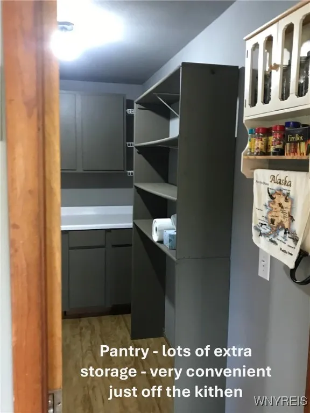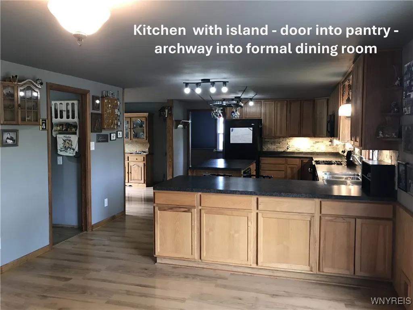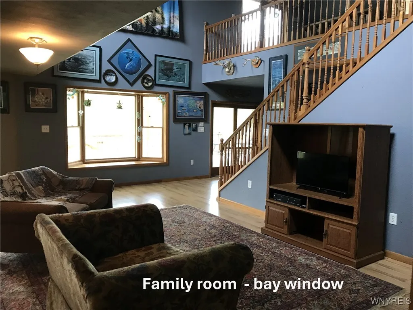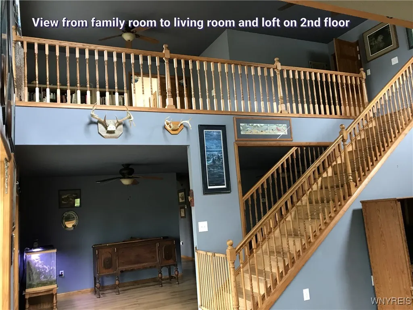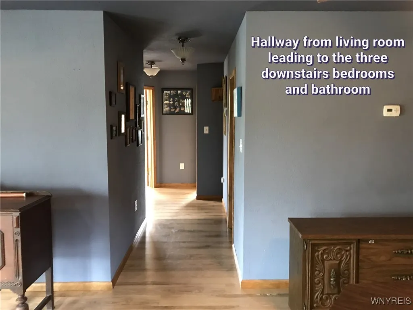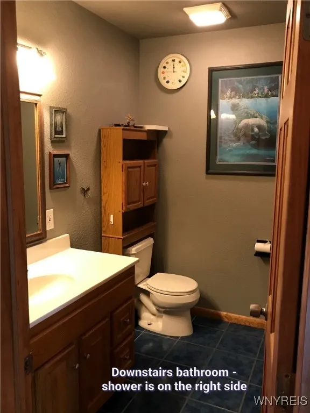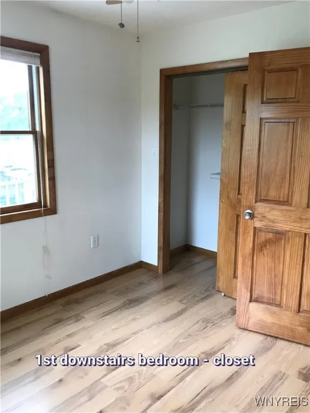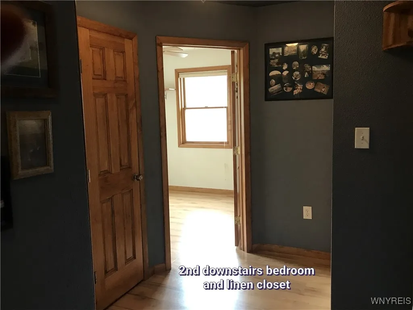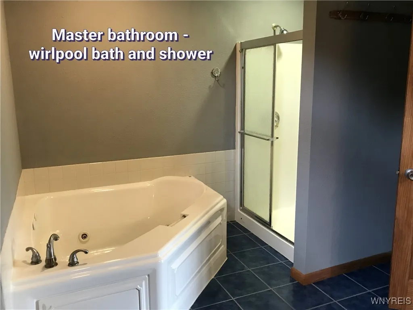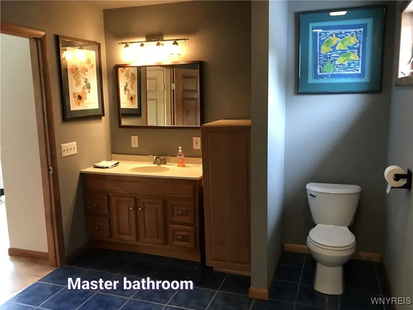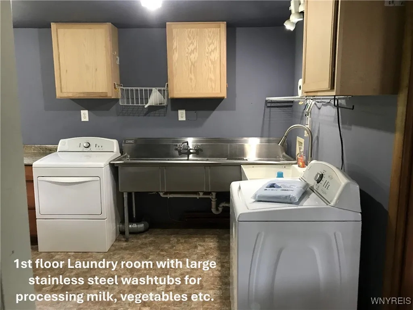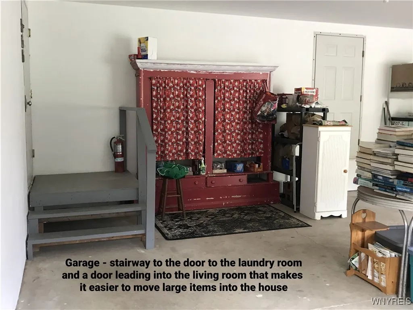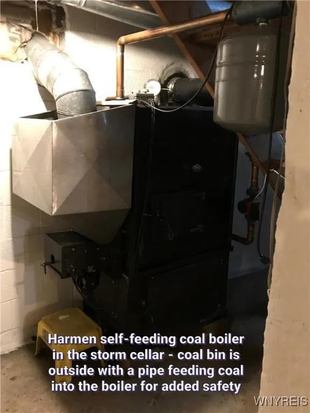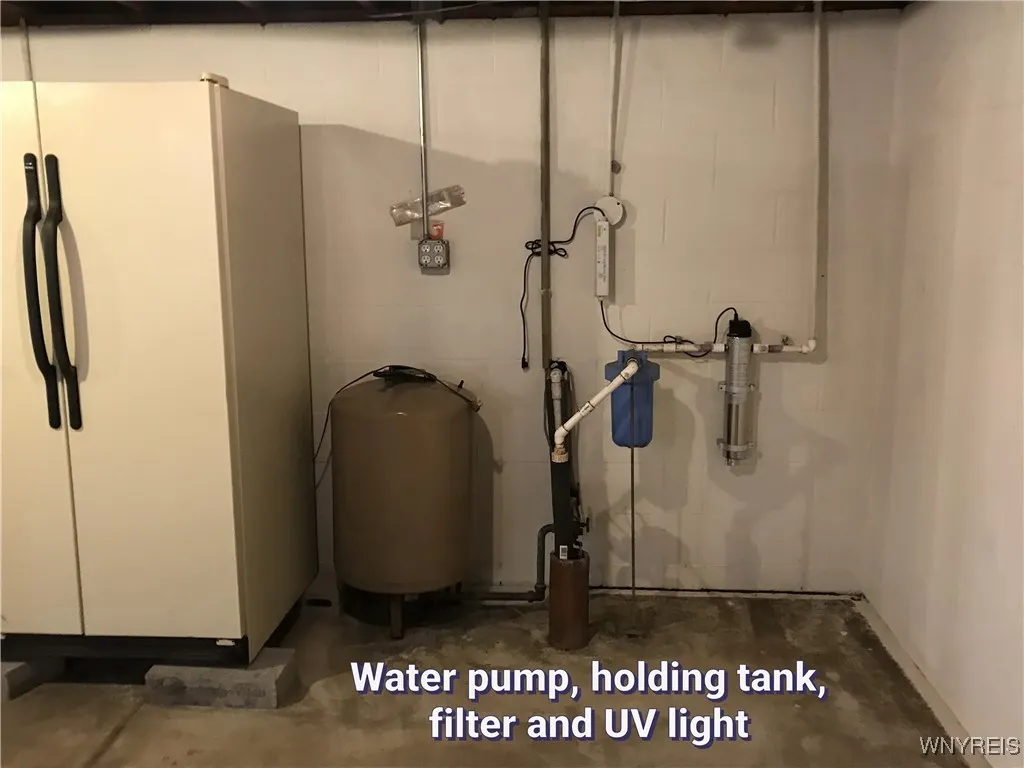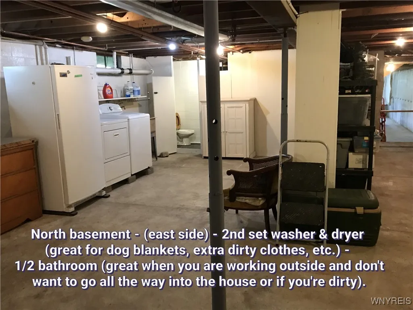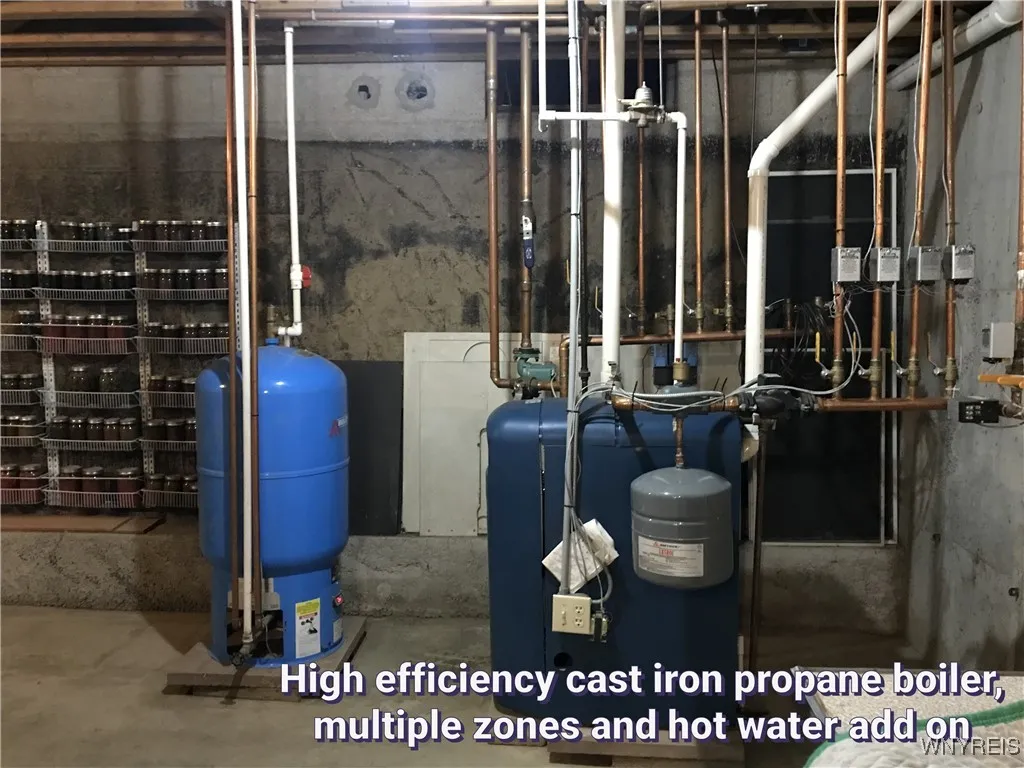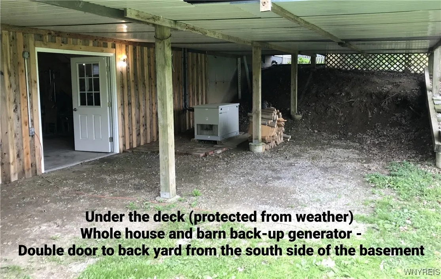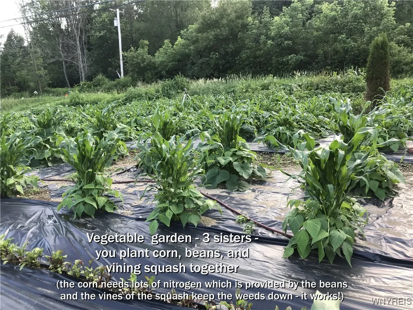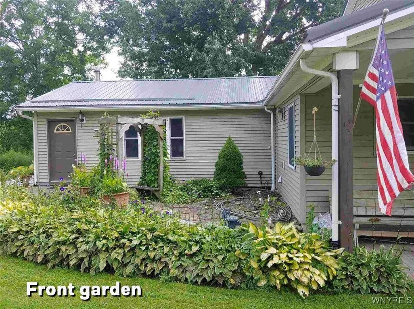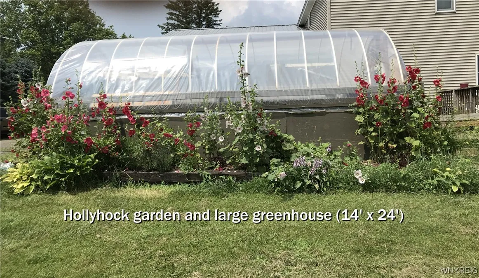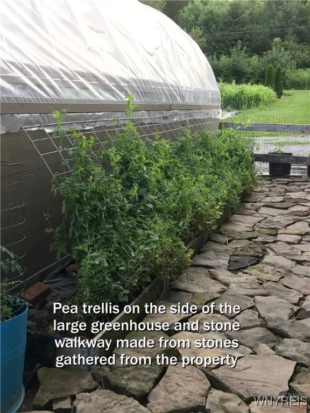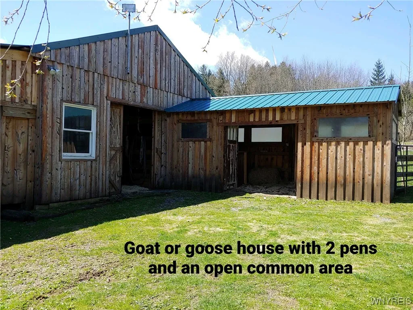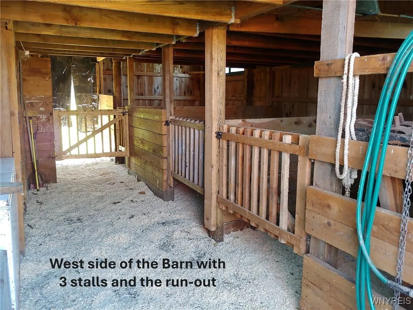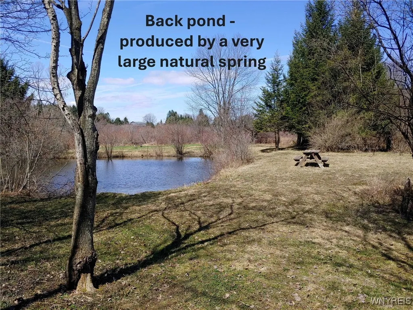Price $619,000
5877 Route 362, Wethersfield, New York 14024, Wethersfield, New York 14024
- Bedrooms : 5
- Bathrooms : 2
- Square Footage : 3,402 Sqft
- Visits : 4 in 23 days
This beautiful, self-sustainable homestead has so much to offer:
• Completely remodeled/updated 2007-2008 with large addition
• Metal roofs-house, barn&cottage
• Trout stream-400’ Wiscoy creek
• Lg kitchen w/island+cabinets & outlet
• Walk-in pantry to kitchen w/cabinets & 2nd fridge
• Eat-in kitchen
• Dining rm
• Gas stove, 2 fridges, dishwasher, 2 sets W&D
• Laundry-1st FLR & BSMT
• Lg family rm-vaulted ceiling, bay WIN & 2 sliding doors to deck
• Living rm/Den
• 1st FLR -3 bedrooms & full bath
• 2nd FLR Master suite w/walk-in closet & full bath, jacuzzi tub&shower
• Loft/library overlooking family rm, sliding doors to upper deck
• Bonus rm 2nd FLR–14’x24’–baby rm, 5th BR, game rm…
• Full basement (2,239sq/ft)-2 stairways to 1st FLR, 1/2 bath & 2 exits to backyd
• 2-story deck
• 3.5 car garage
• 3 heating options-propane or coal boiler heated floor/radiant & wood stove
• Automatic house/barn backup generator
• Fenced backyard
• 2 ponds
• Lg barn w/4 stalls, 2 run-ins, goose/duck coops/nesting boxes & ALL the water you need
• Goat/goose house
• 3 pastures
• 2 greenhouses
• Out Bldg 12’x16’
• Lg veg garden
• Blueberry bushes, Apple trees, Golden nugget hops
• Asparagus plot
– # of BR and BA is owner verified.



