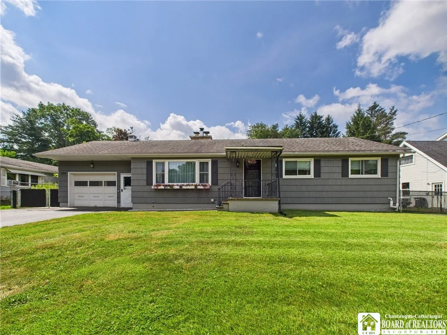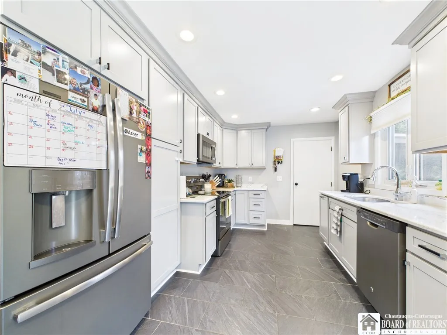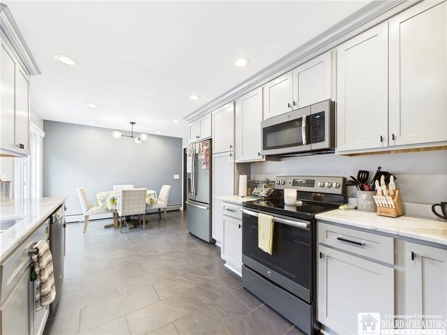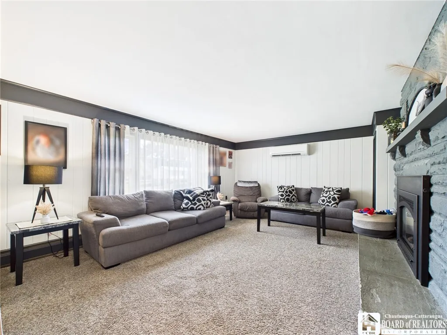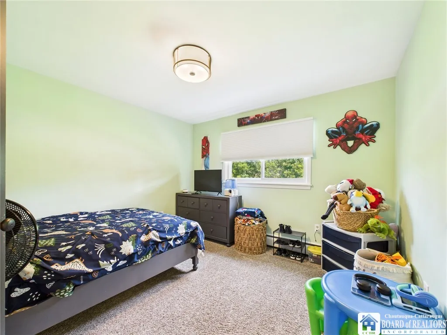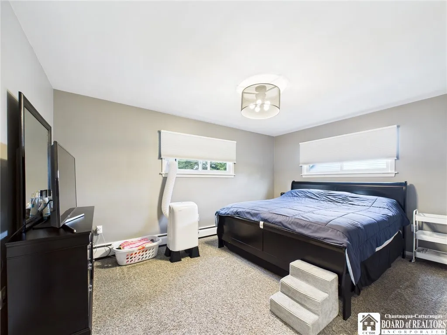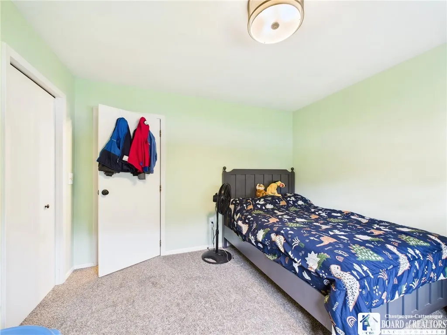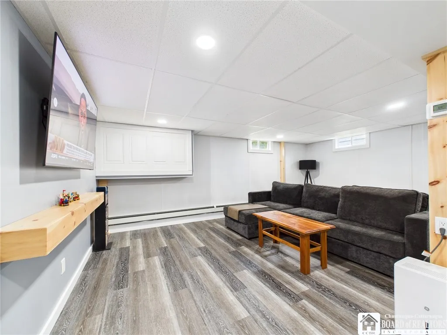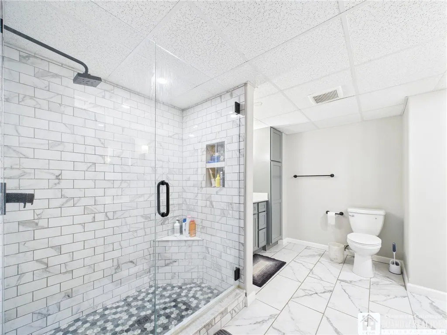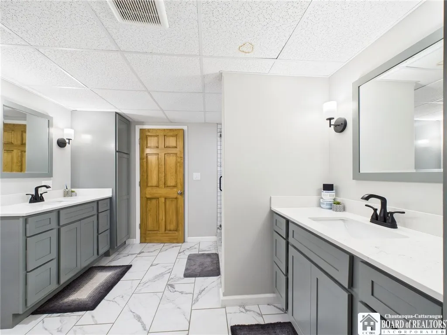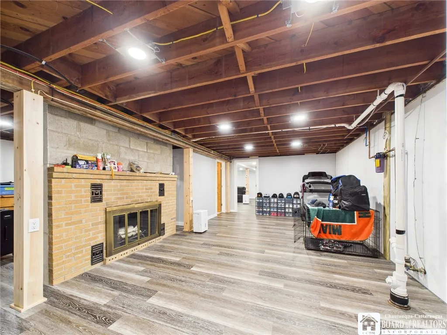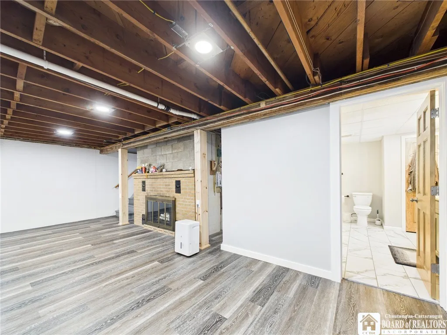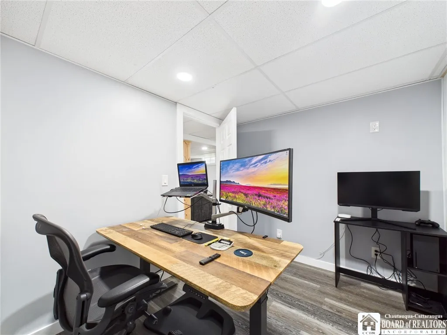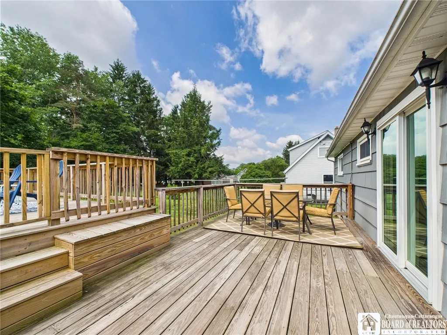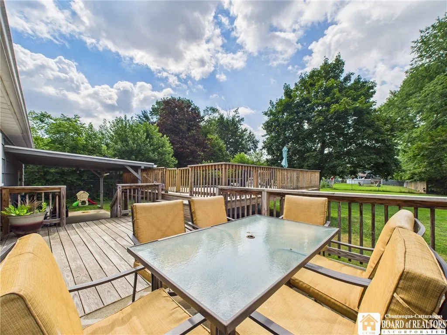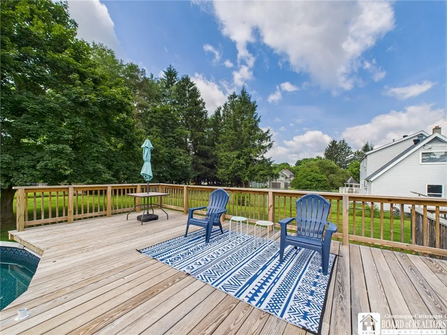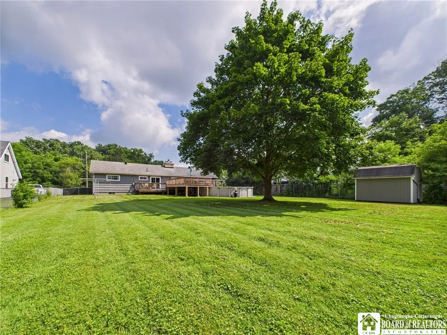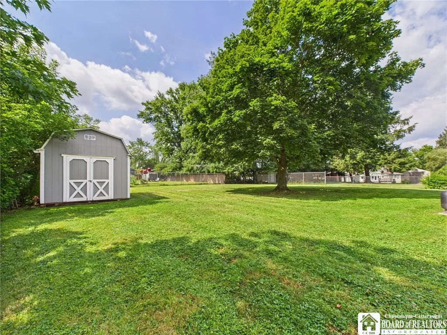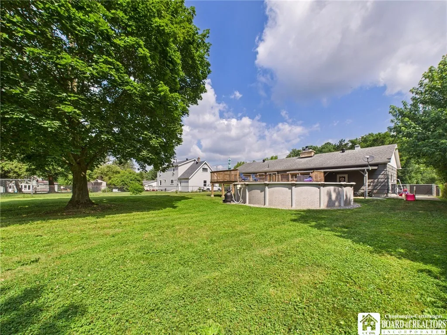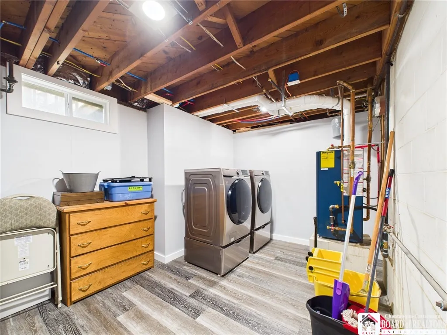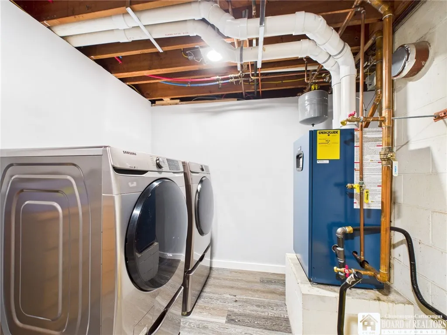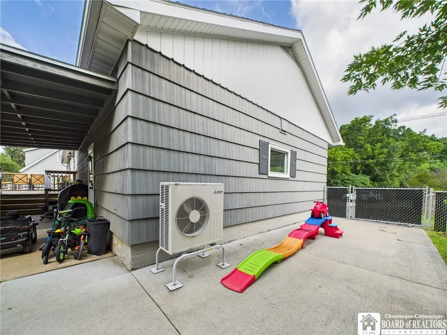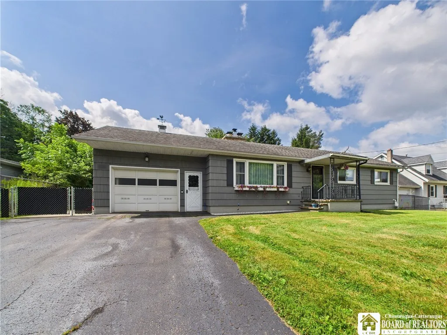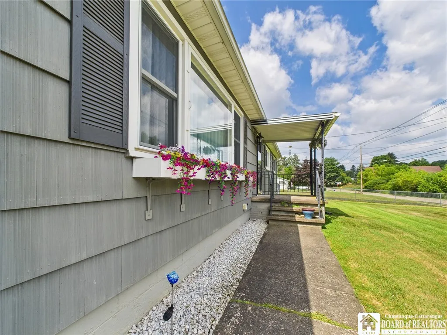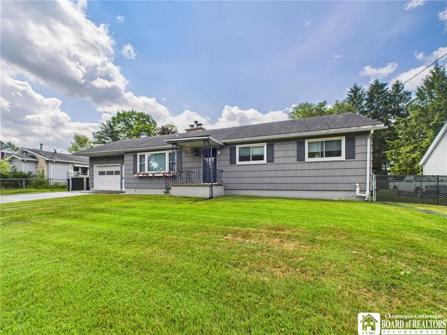Price $269,900
834 Prospect Avenue, Olean, New York 14760, Olean, New York 14760
- Bedrooms : 3
- Bathrooms : 2
- Square Footage : 1,323 Sqft
- Visits : 6 in 23 days
Completely remodeled in 2018, this stunning ranch-style home has high-end finishes and thoughtful updates. Step into the beautifully renovated kitchen featuring quartz countertops, soft-close cabinetry, and ceramic tile flooring. A sliding glass door leads you from the kitchen to an impressive triple-tiered deck and covered patio—perfect for entertaining or relaxing—overlooking the fully fenced yard with an above-ground pool and even a shed for all your extra yard tools.
Both bathrooms have been tastefully remodeled with custom tile showers and sleek glass doors, including a spacious lower-level bathroom with dual vanities. The finished basement offers an abundance of additional living space—ideal for a family room, game room, or even an extra bedroom. There’s also a dedicated office space for remote work or study.
Professionally waterproofed, the basement offers peace of mind, style, and function. The home also features a newer energy-efficient heating system with a tankless hot water combo unit and a mini split to keep the first floor nice and cool in the summer. The one-car attached garage and extra parking area also make leaving in the morning a lot easier. With every detail thoughtfully updated, this is as close to new construction as you can get—without the wait.
Don’t miss your chance to own this turnkey gem!



