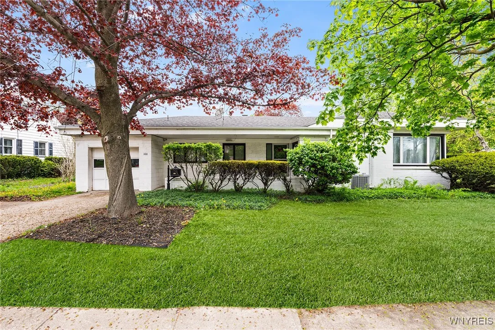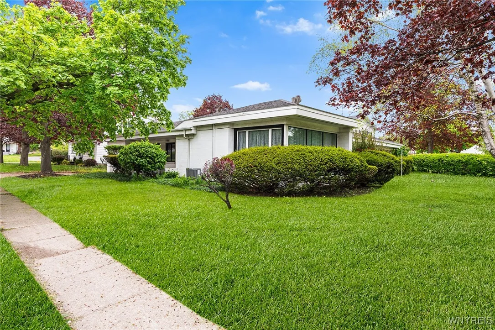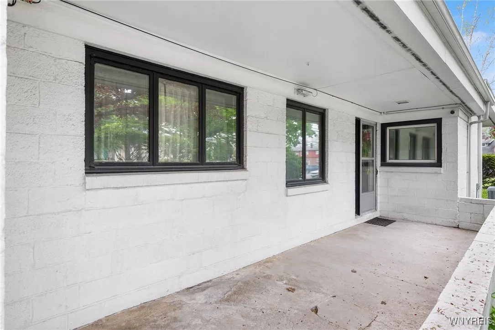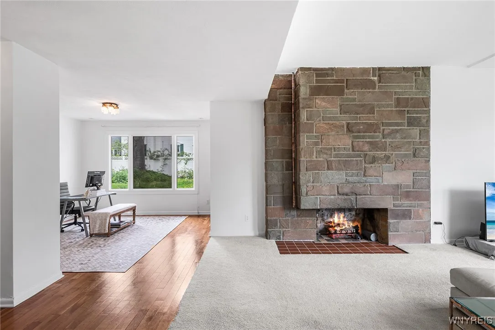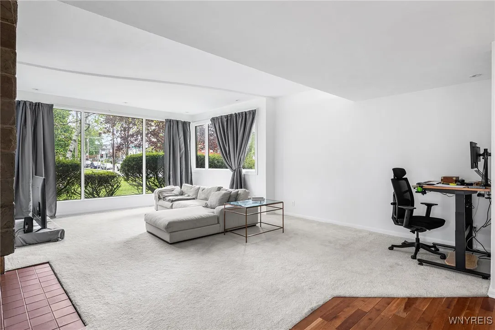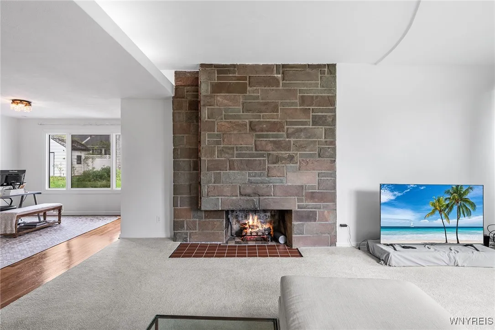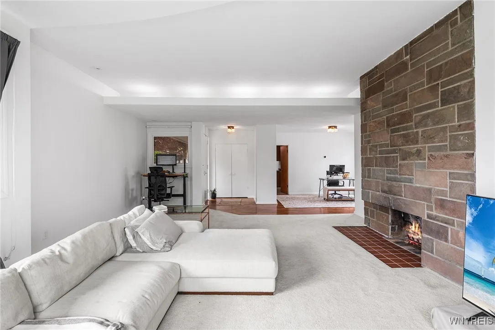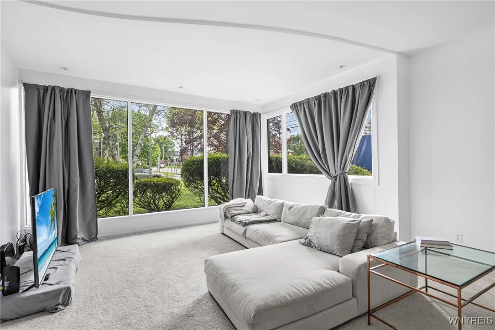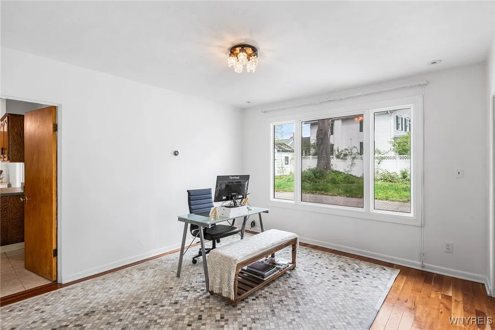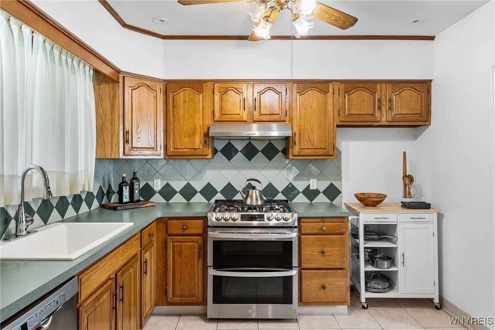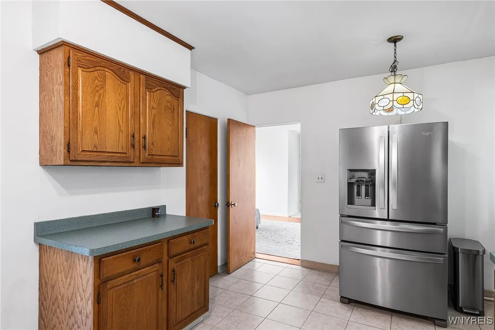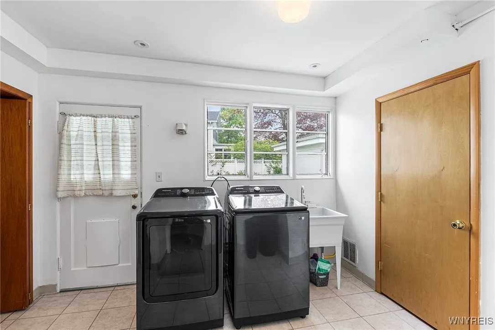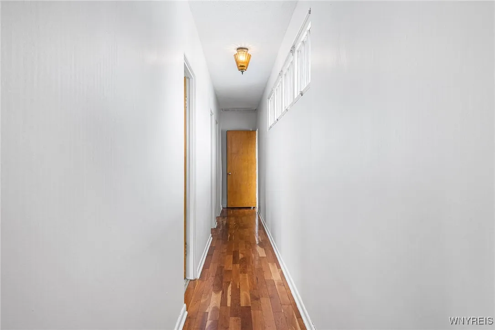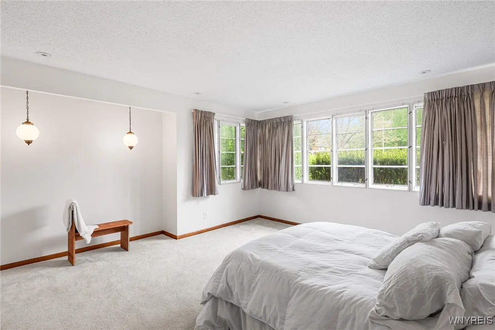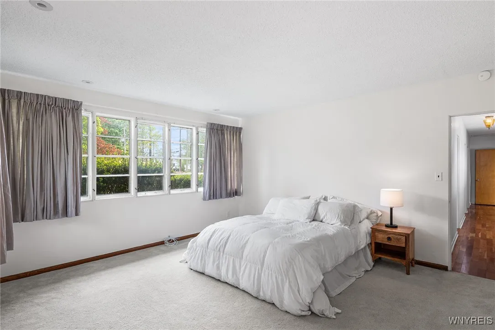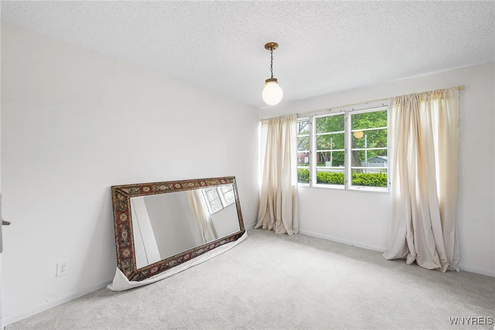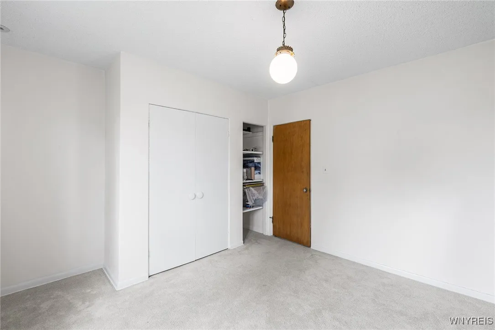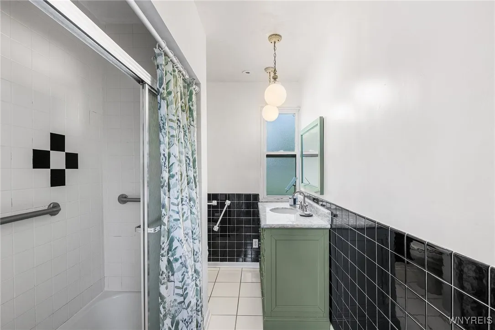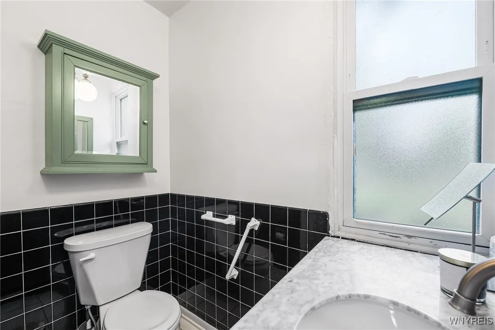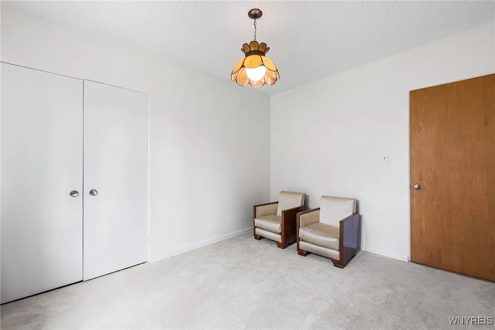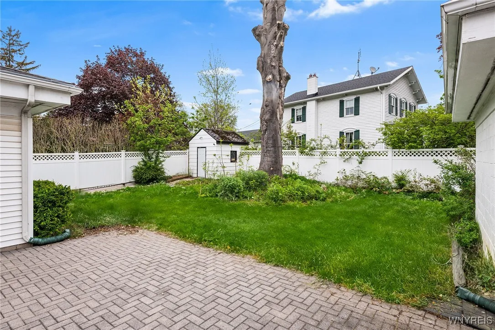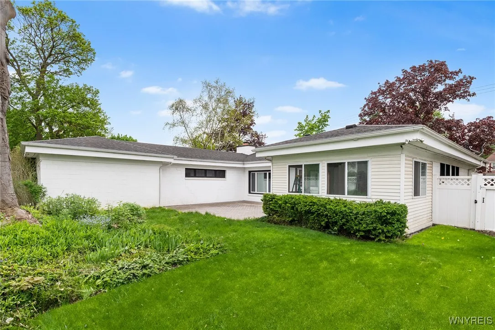Price $220,000
100 Oak Street, Batavia-city, New York 14020, Batavia City, New York 14020
- Bedrooms : 3
- Bathrooms : 1
- Square Footage : 1,892 Sqft
- Visits : 7 in 33 days
This sprawling ranch at 100 Oak Street makes a strong first impression with its wide frontage, well-maintained exterior, landscaped lawn, and an attached garage. With a low-maintenance brick-and-vinyl exterior and a stately covered front entry, this home is as practical as it is welcoming. Enter inside to discover a thoughtfully designed layout with generous room sizes, high ceilings, and exceptional natural light pouring through walls of windows. The living room offers gleaming hardwood floors and leads seamlessly into a tiled kitchen featuring solid wood cabinetry, a large pantry, and all-new stainless steel appliances—including a coveted double oven, ideal for entertaining or holiday hosting. The sun-filled, heated rear sunroom is a perfect year-round space to relax or host guests. A separate bedroom wing offers three spacious bedrooms with soft carpets, deep closets, and a sense of privacy. The mudroom/laundry area just off the garage makes daily routines a breeze. The fully fenced backyard is your private retreat with a beautifully landscaped yard and a brick courtyard-style patio—ideal for outdoor dining or morning coffee. Updates include fresh interior paint, a new stove, dishwasher, refrigerator, washer, and dryer—all two years old or newer. Enjoy low energy costs and peace of mind knowing the systems are efficient and up-to-date.



