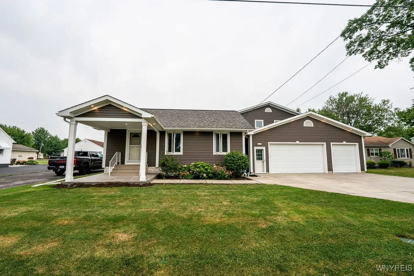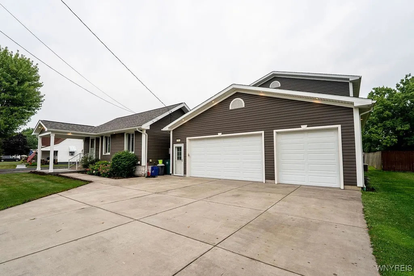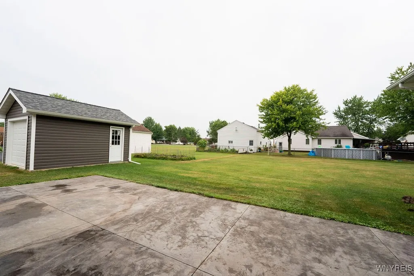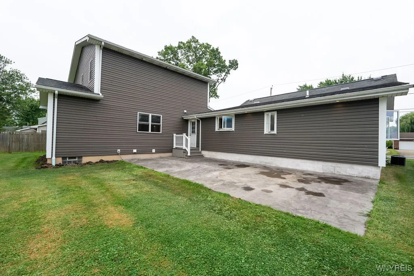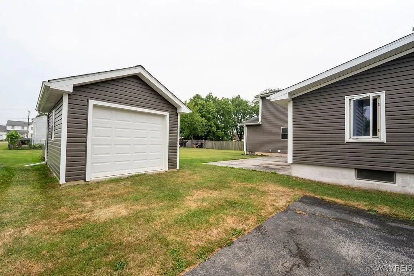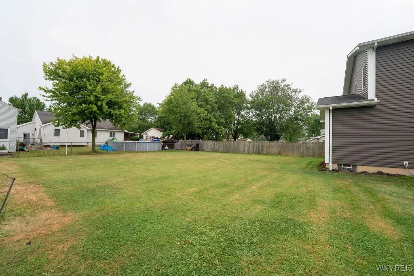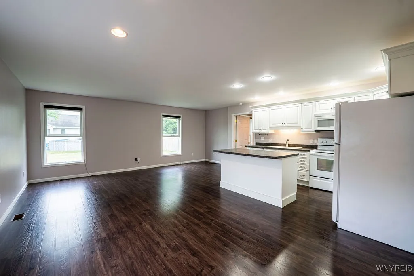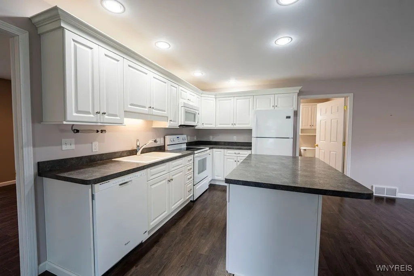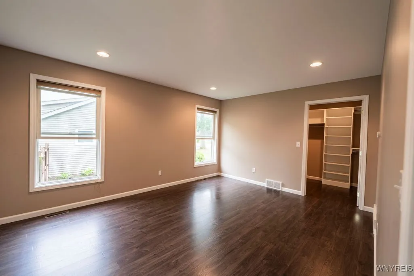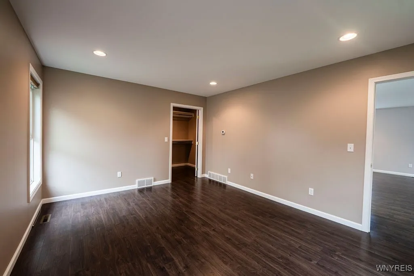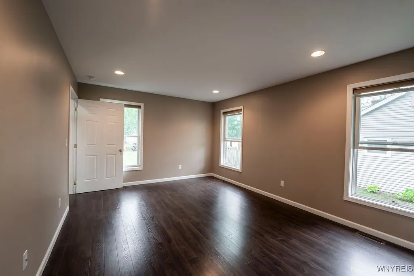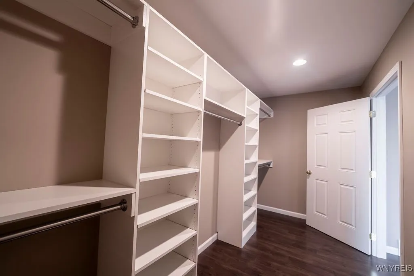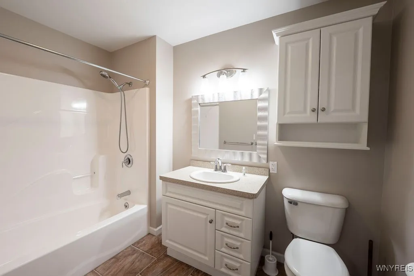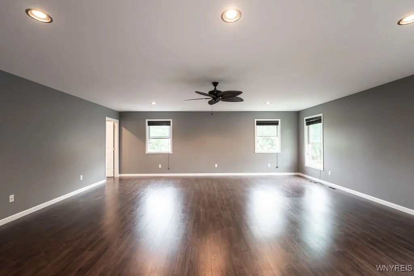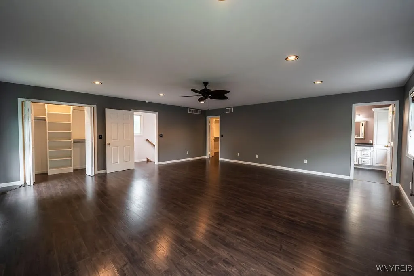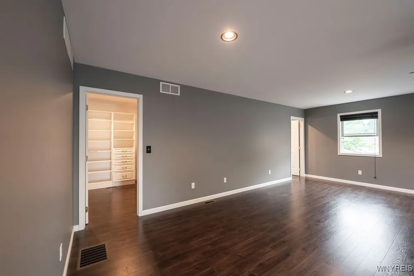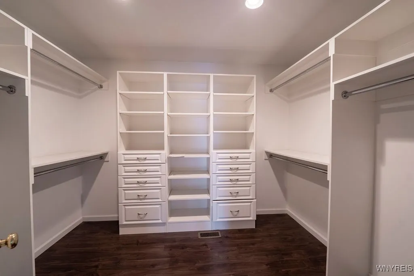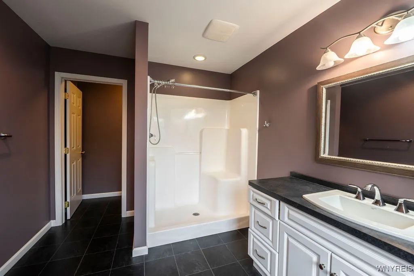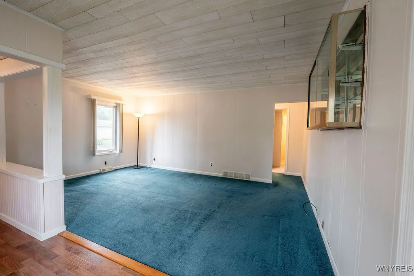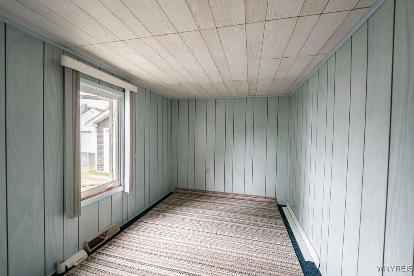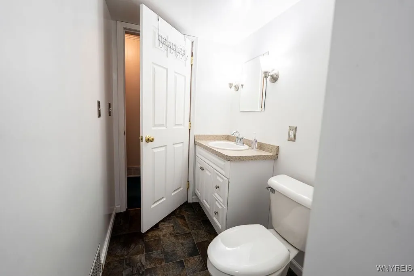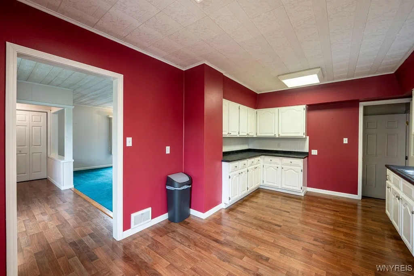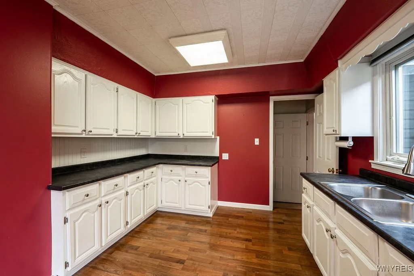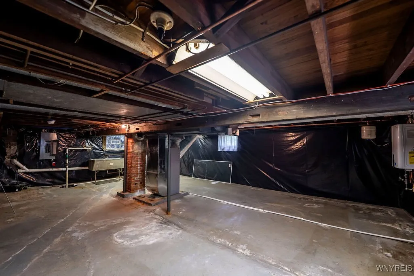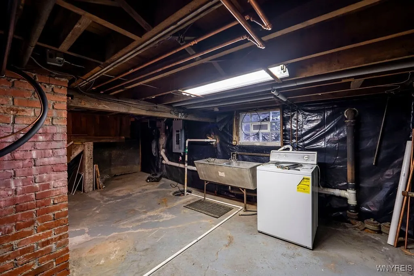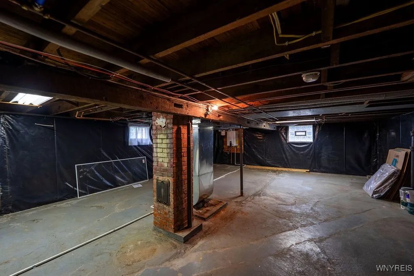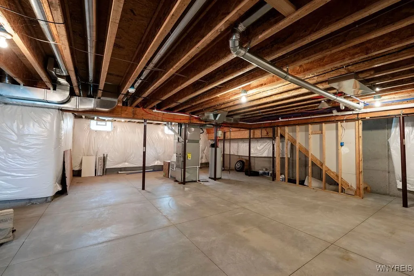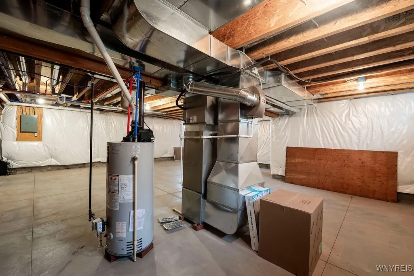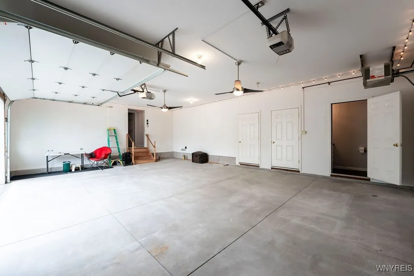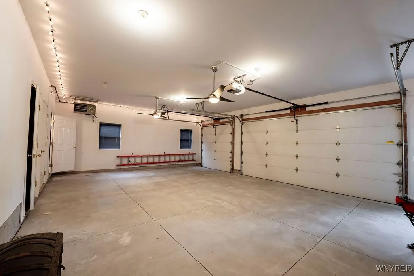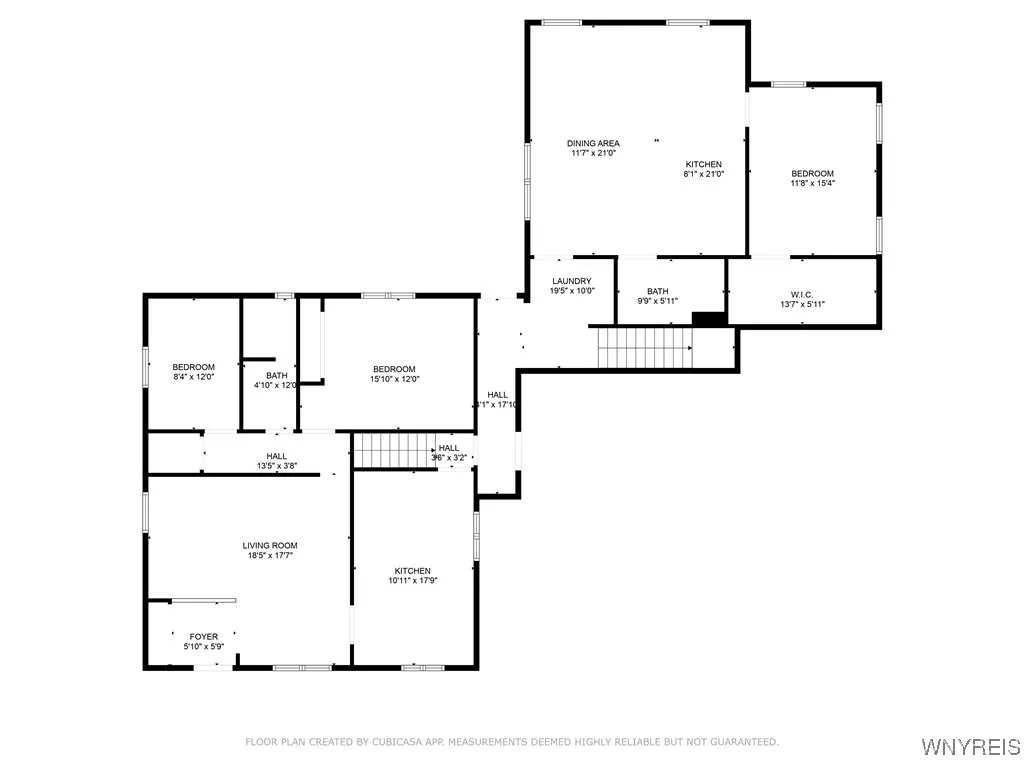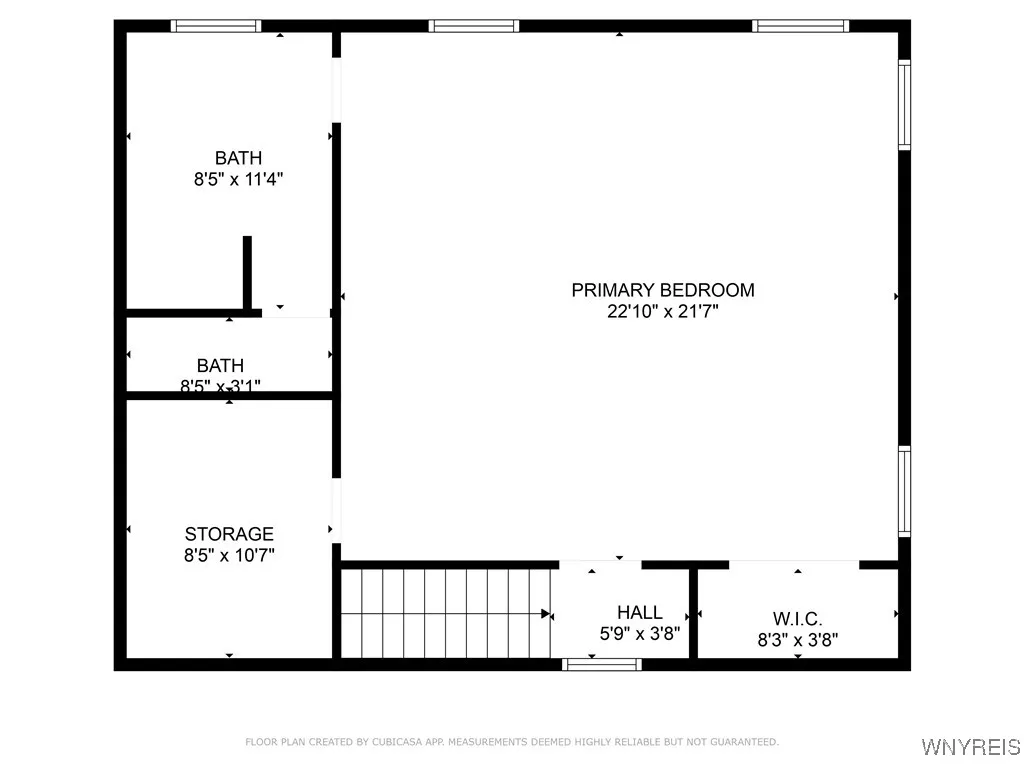Price $349,900
2509 Washington Street, Wheatfield, New York 14304, Wheatfield, New York 14304
- Bedrooms : 4
- Bathrooms : 3
- Square Footage : 3,038 Sqft
- Visits : 6 in 34 days
Welcome to this spacious and thoughtfully expanded 4 bedroom, 3.5 bathroom home offering 3,038 square feet of flexible living space! A substantial addition completed in 2014 added two generously sized bedrooms, two full bathrooms and a massive garage making this home ideal for multigenerational living or an in-law/guest suite setup. The addition has LOADS of storage with oversized closets and a fantastic functional layout with open concept living room/kitchen space complete with huge countertop island. The original portion of the house is one level with its own separate living room, kitchen and is and connected by the common hallway centrally located in the home through the 3 car garage. All windows are vinyl replacement windows, two full basements with separate mechanical systems offer privacy and comfort for all and while the home is served by a single utility meter for gas, electric, and water, the dual living areas are designed for easy separation and functionality! Large backyard features newer concrete patio and 12’x15’ shed allows for extra outdoor storage. This home is perfect for large households, multi-family living, or buyers seeking flexible space with income or guest suite potential. Don’t miss this unique opportunity! Showings start immediately, negotiations will begin Tuesday, August 12th at 1pm.



