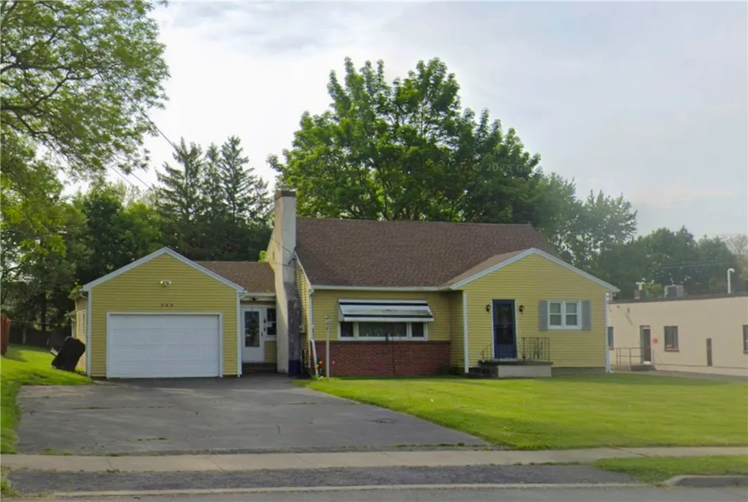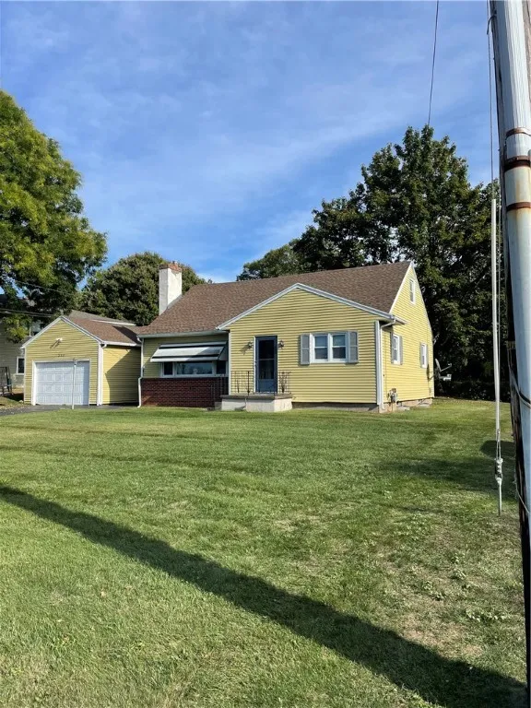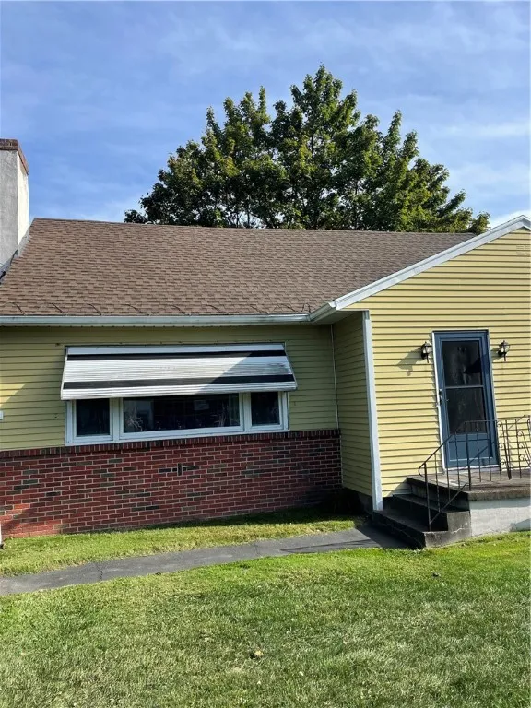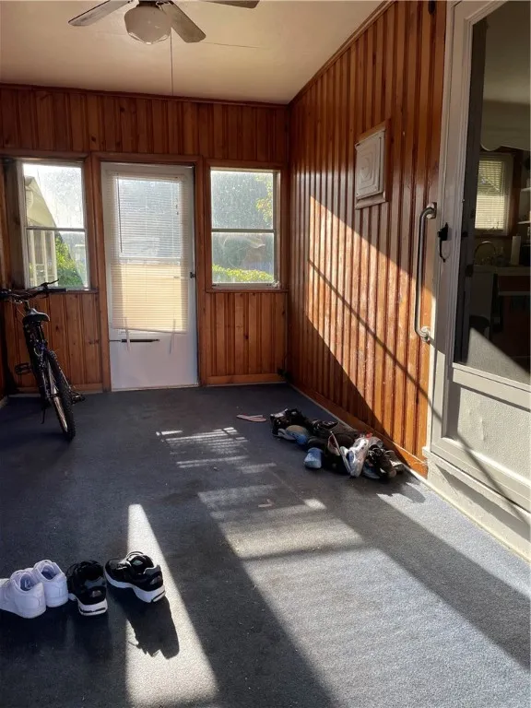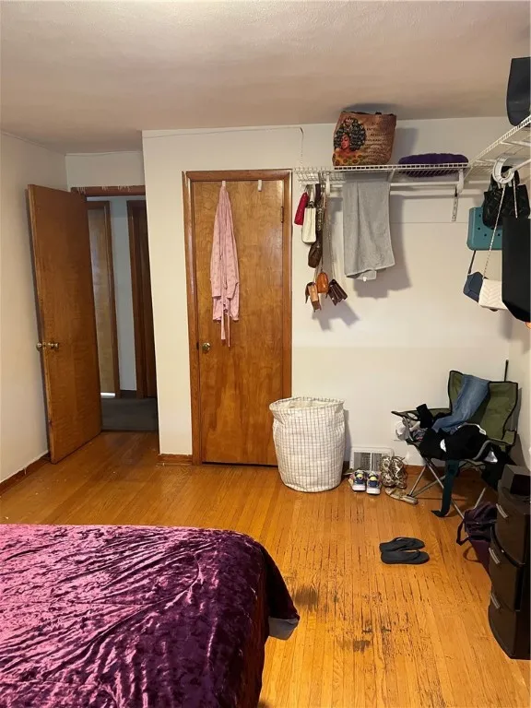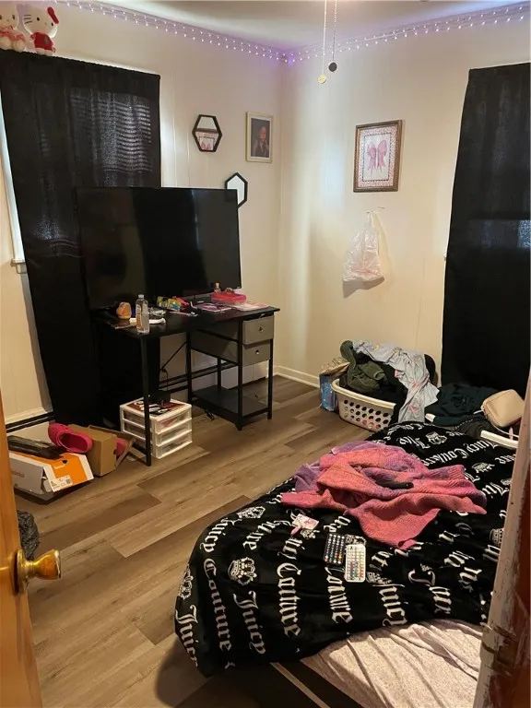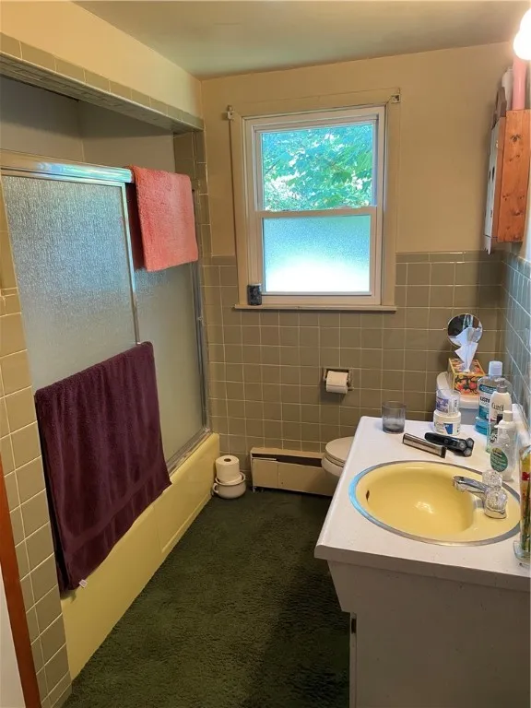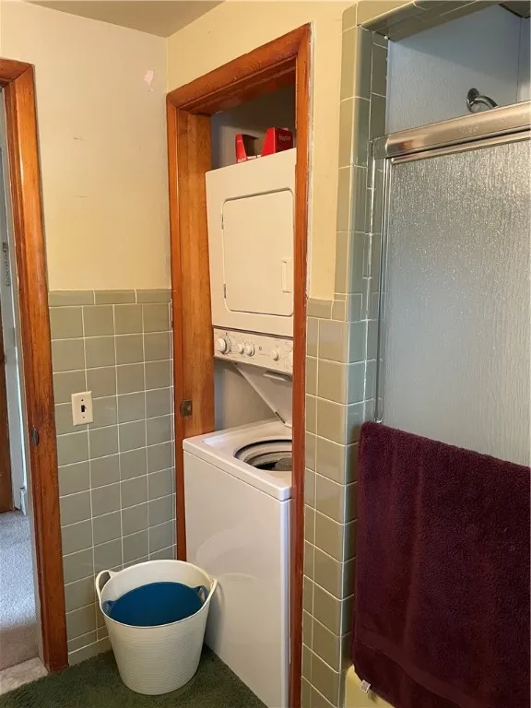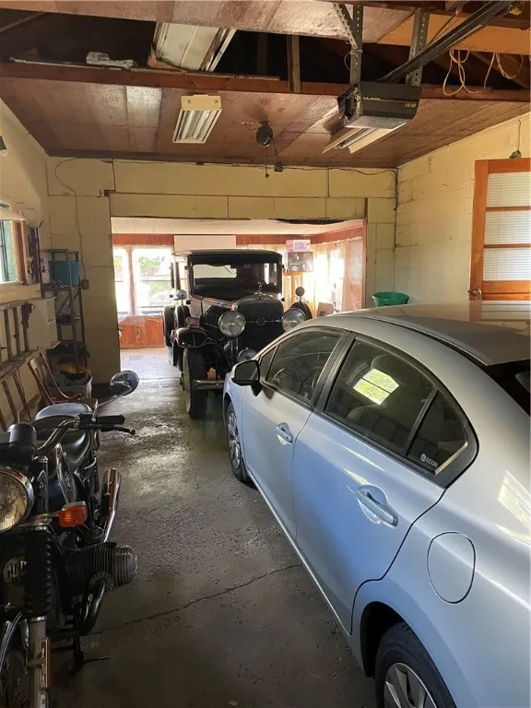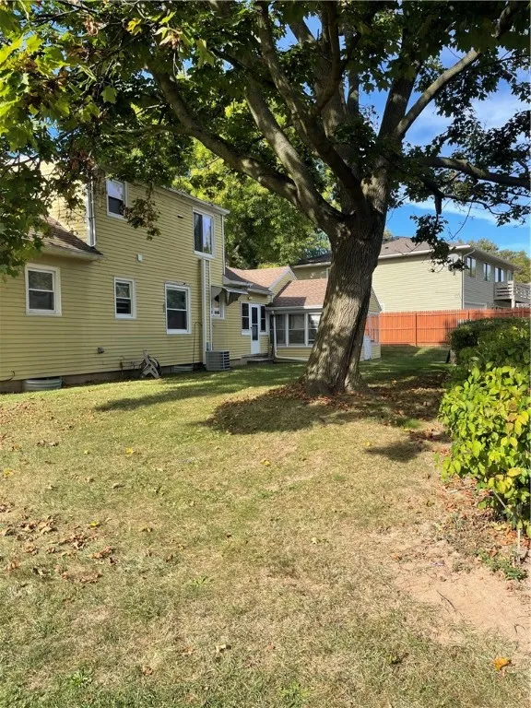Price $169,900
340 North Washington Street, Perinton, New York 14, Perinton, New York 14445
- Bedrooms : 3
- Bathrooms : 2
- Square Footage : 1,745 Sqft
- Visits : 11 in 2 days
CHARMING CAPE with ***FULL IN-LAW SETUP*** in a HIGHLY DESIRABLE LOCATION! CONVENIENT BREEZEWAY and ATTACHED TWO CAR GARAGE with DOUBLE DEEP BAY for WORKSHOP SPACE or ADDITIONAL STORAGE! GENEROUSLY SIZED LIVING ROOM with BUILT IN’S and WOOD BURNING FIREPLACE, EAT-IN KITCHEN, FULL BATH and TWO FULL BEDROOMS can be found on the first floor. The UPSTAIRS CAPE area has a PRIVATE ENTRANCE, FULL KITCHEN, DEDICATED LAUNDRY, BEDROOM and FULL BATH for ENDLESS POSSIBILITIES ——> IN-LAW, AIRBNB, or future multi-family conversion! LARGE LEVEL LOT, VINYL REPLACEMENT WINDOWS, WELCOMING FRONT PORCH, FULL BASEMENT with LAUNDRY and PLENTY OF STORAGE, ROOF 2023, AC & H2O 2020. Property is currently rented and will require 24 hour notice to show. ****SHOWINGS BEGIN on 10/9 – OFFERS DUE/DELAYED NEGOTIATIONS on 10/16 @ 11:00 AM***



