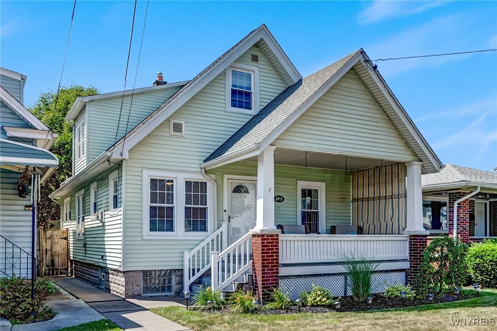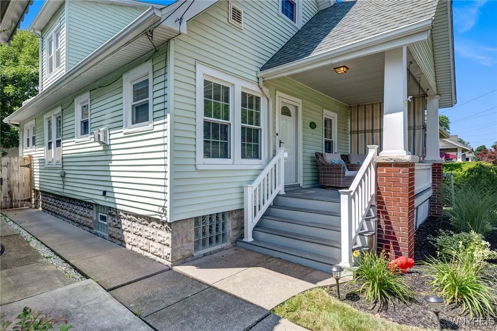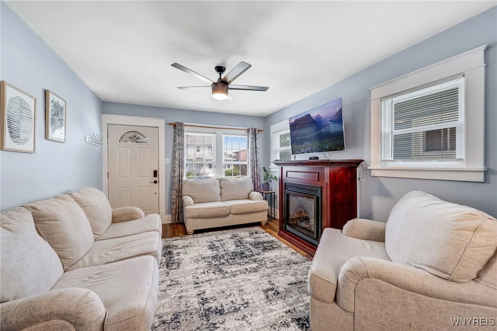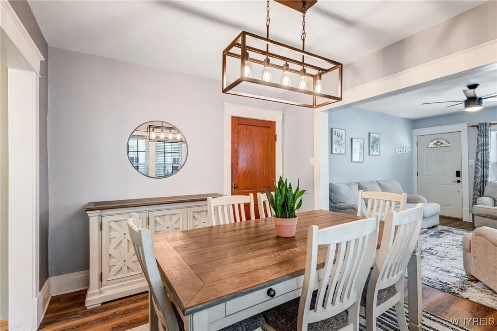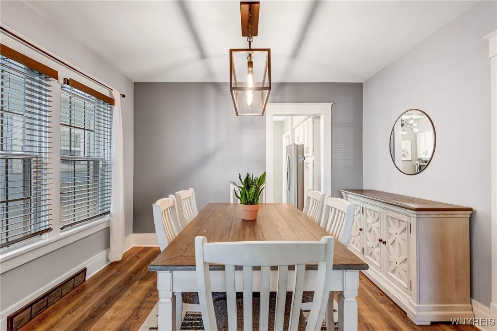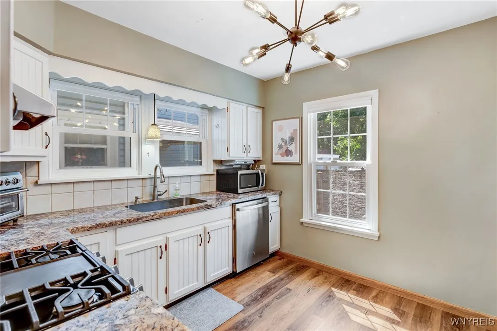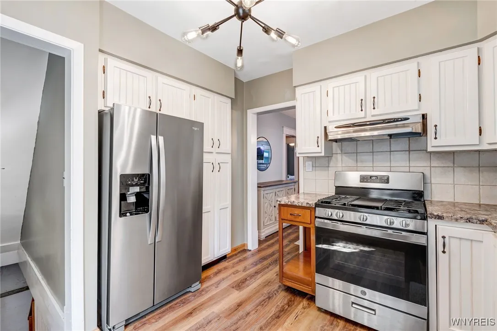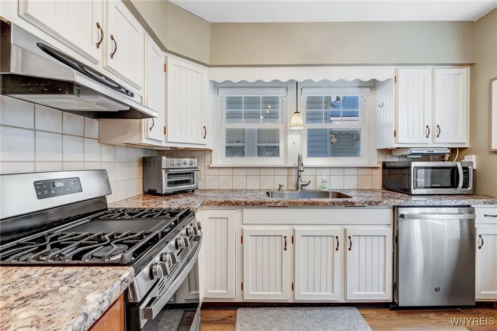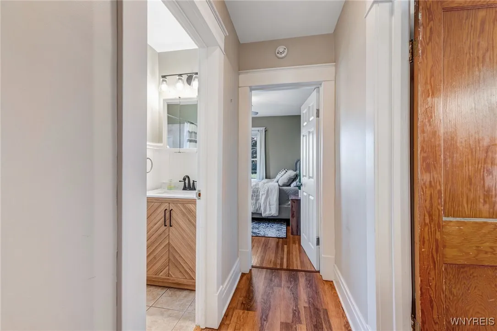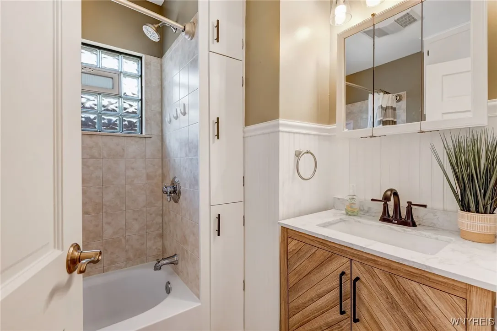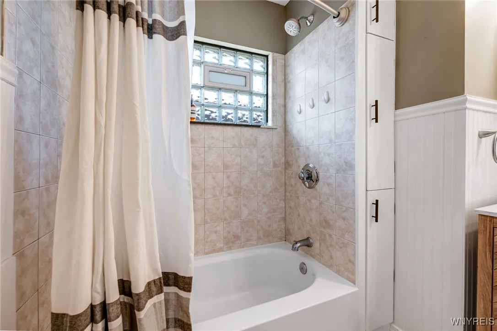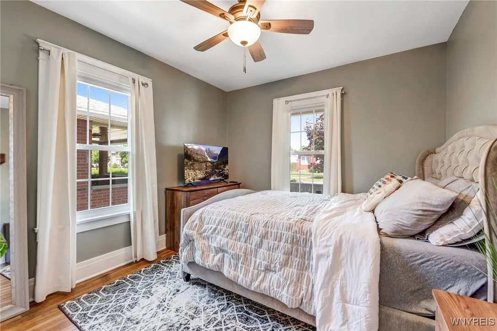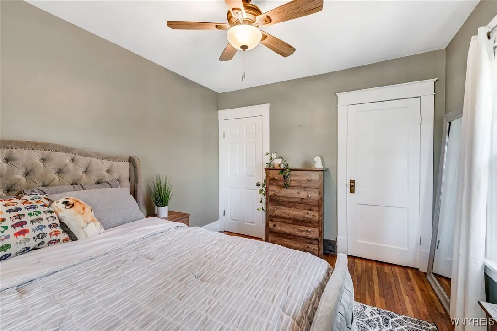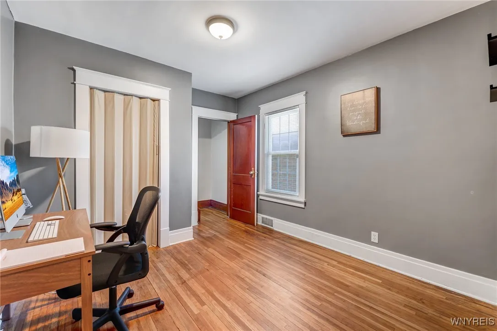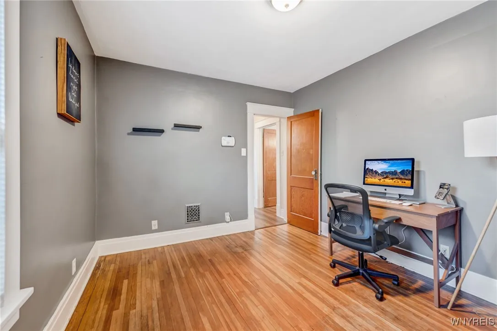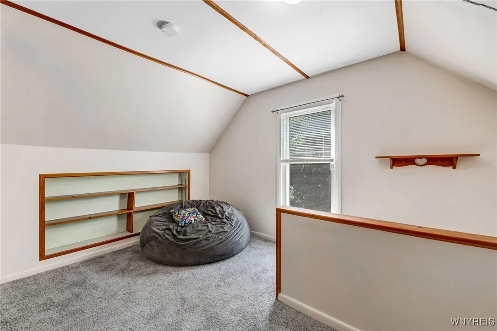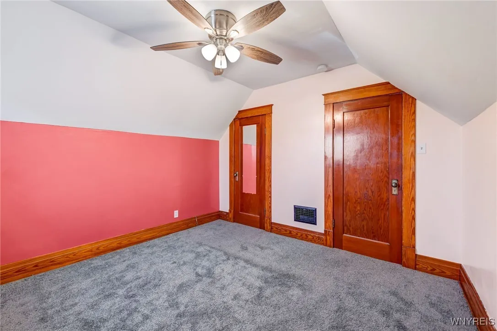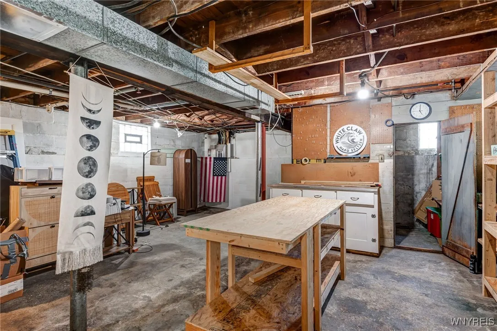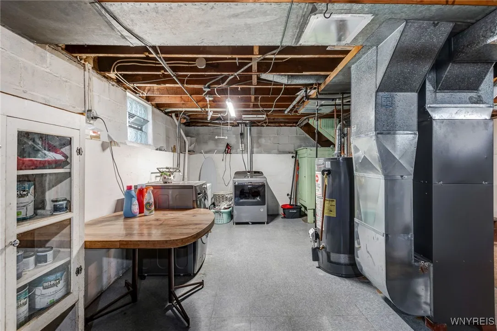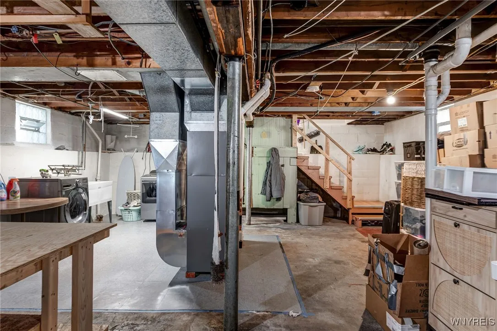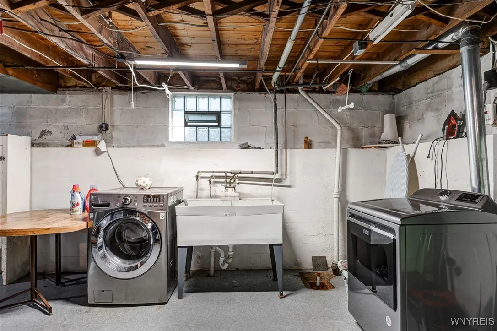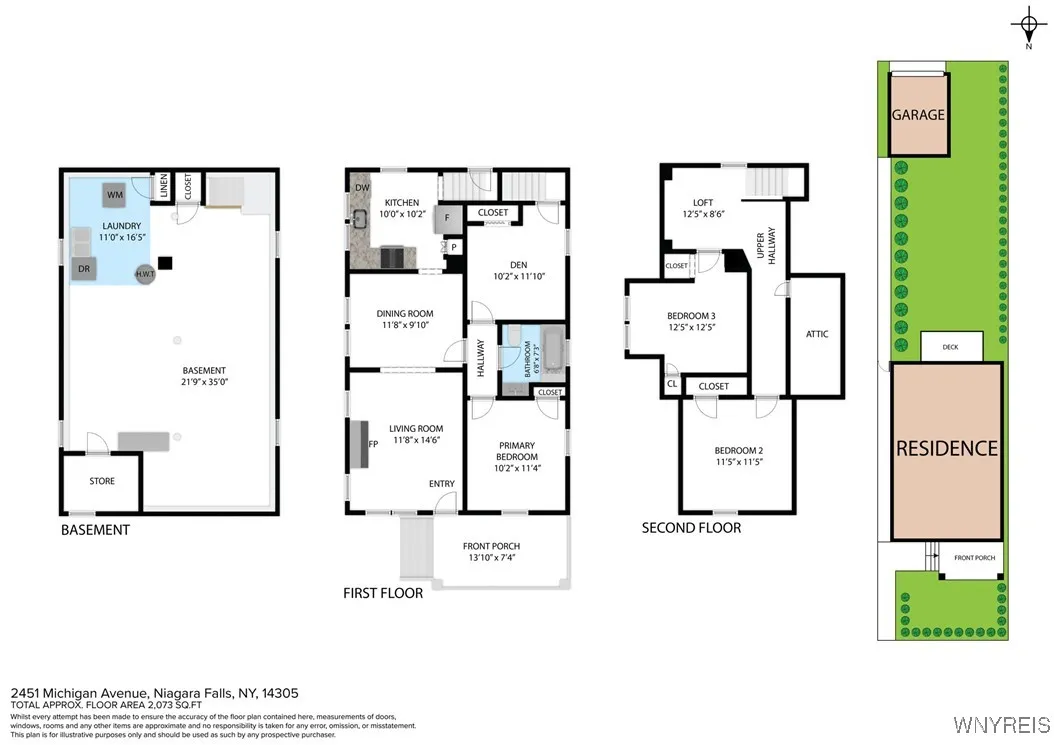Price $150,000
2451 Michigan Avenue, Niagara Falls, New York 1430, Niagara Falls, New York 14305
- Bedrooms : 4
- Bathrooms : 1
- Square Footage : 1,242 Sqft
- Visits : 11 in 3 days
Beautifully updated 4-bedroom home just minutes from Hyde Park! This home is full of charm and updates. Fresh paint, brand-new carpeting upstairs, new laminate flooring, and some original hardwoods. The updated kitchen features new stainless steel appliances and ample cabinet space. 2 bedrooms and the updated bathroom are located on the first floor, making this house able to live like a ranch. A cozy gas fireplace anchors the living area, creating a welcoming atmosphere that flows into the dinning room.
Enjoy a low maintenance composite front porch and a charming covered back patio, over looking the fully fenced yard. Parking is easy with a 1-car garage and an additional parking space on the side. The full basement offers great potential for storage or finishing. The new washer and dryer are also included. You will have peace of mind for many years to come with new windows throughout, a 5-year-old roof, a 12-year-old furnace and A/C, and a 6-year-old hot water tank. This property is perfect for anyone looking for a well maintained & move in ready home at an affordable price. Offers are currently reviewed on a first come first serve basis, a deadline will be set if deemed appropriate. Showings begin immediately



