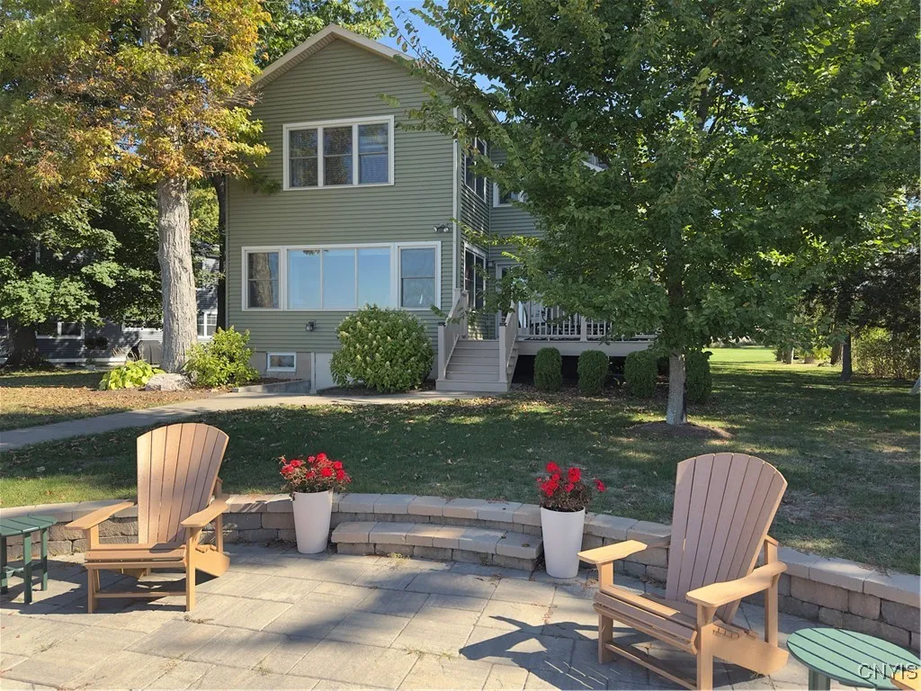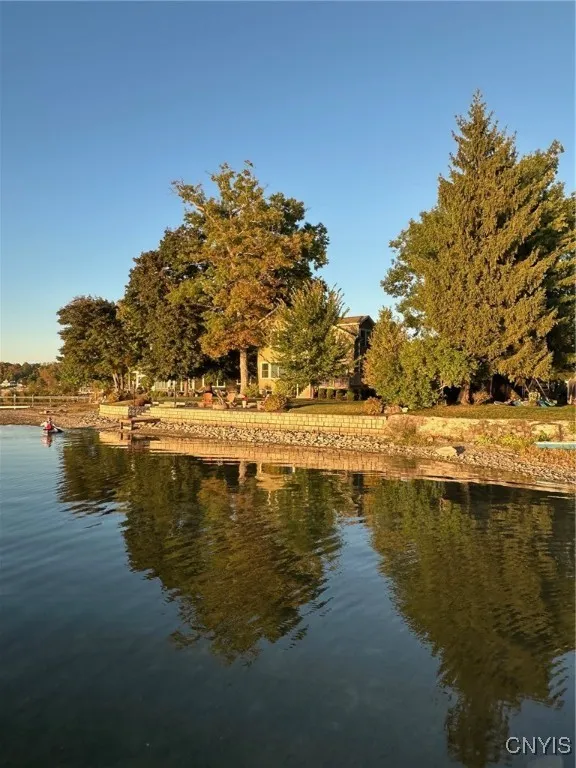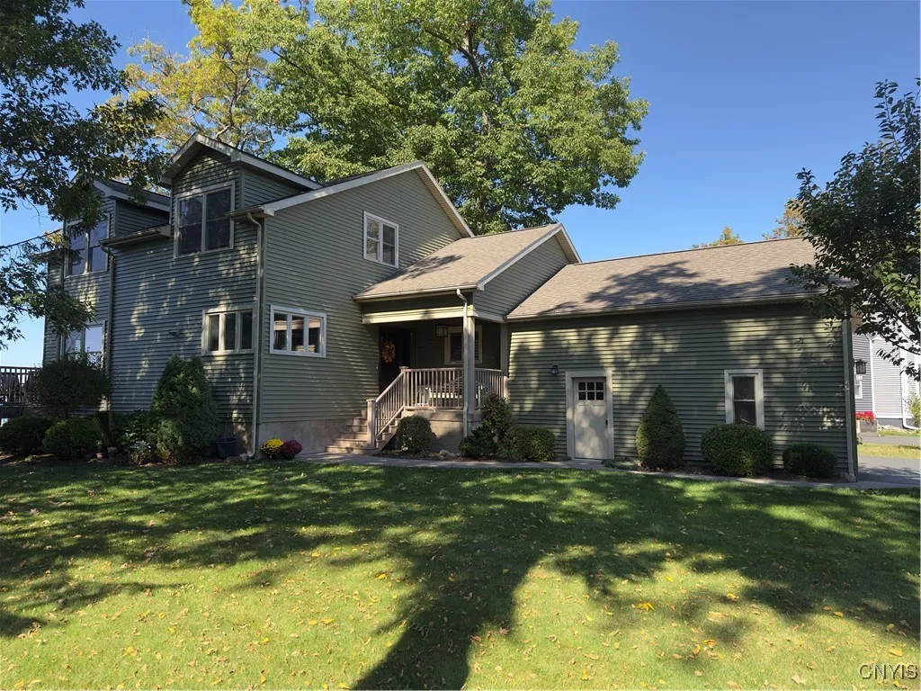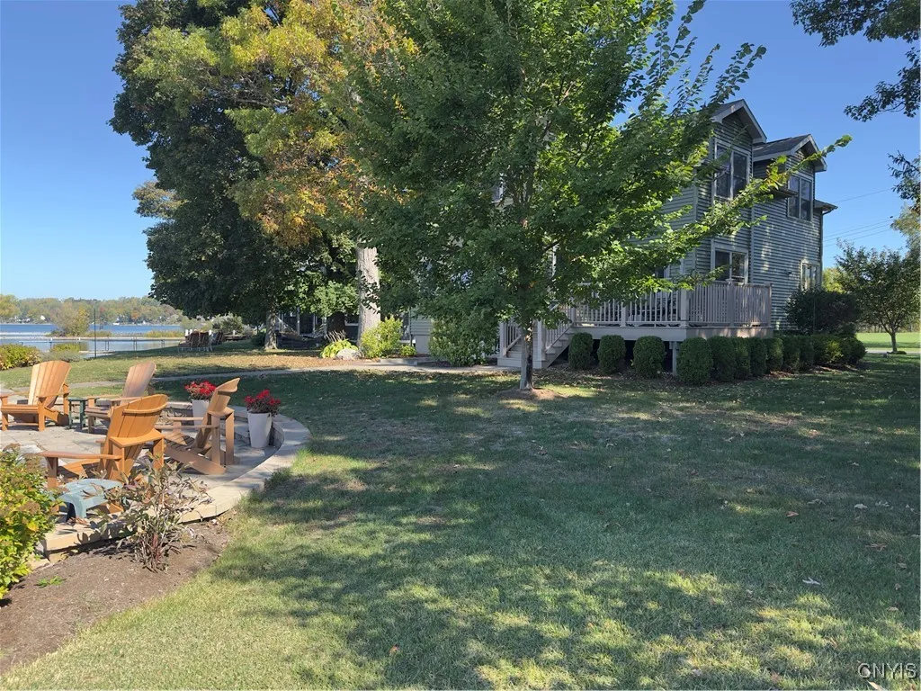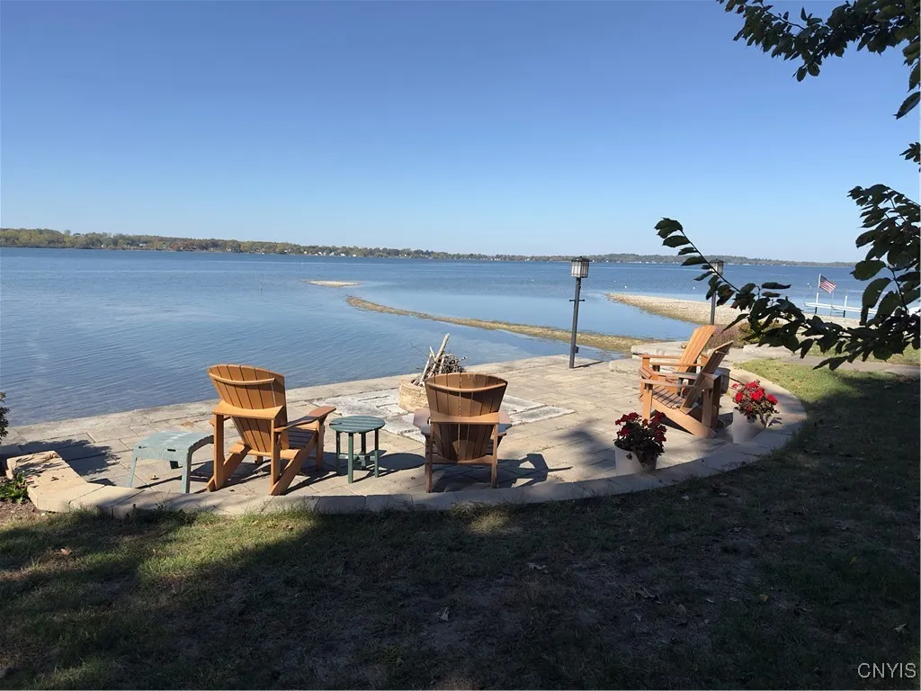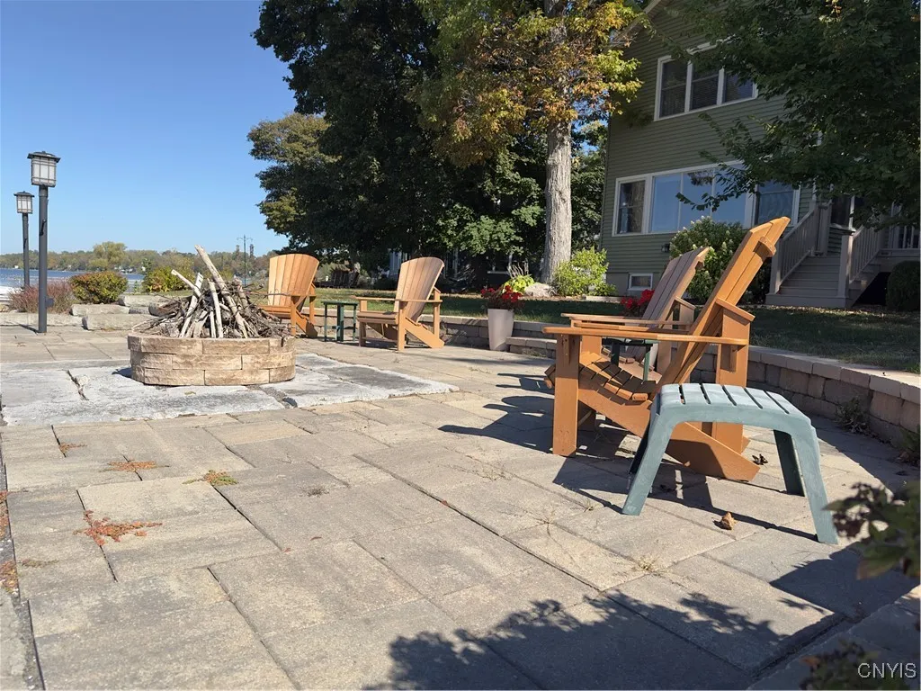Price $1,989,000
139 Burtis Point Road, Owasco, New York 13021, Owasco, New York 13021
- Bedrooms : 4
- Bathrooms : 2
- Square Footage : 2,537 Sqft
- Visits : 8 in 3 days
Discover this stunning custom-built 2014 year-round home on the east side of Owasco Lake, perfectly positioned for breathtaking sunrises and sunsets. With 99 feet of pristine, level lake frontage and panoramic views from nearly every room, this property was designed for effortless entertaining and relaxation.
The open floor plan showcases a spacious great room, dining area, and kitchen that flow seamlessly together—ideal for gathering with family and friends. The first-floor primary suite offers convenience and comfort with an ensuite bathroom and walk-in closet. Upstairs, you’ll find three additional bedrooms and a full bath, perfect for guests.
Step outside to enjoy lakeside living at its best—watch the sunset by the built-in fire pit on the new seawall, dine al fresco on the patio, or take advantage of swimming, boating, and fishing right from your own dock.
Additional highlights include:
• Custom-built in 2014
• 4 bedrooms, 2.5 bathrooms
• Gas fireplace
• Open-concept kitchen, dining, and living areas with lake views
• First-floor laundry and mudroom
• Large attached 2-car garage
• Oversized cabinetry in the kitchen and mudroom
• Full-sized basement, with a workshop and direct access to the lake — a rare find in lake living
• Whole-house generator for peace of mind year-round
Whether you’re seeking a peaceful retreat or a home to create lasting family memories, this property blends comfort, style, and the unmatched beauty of Owasco Lake living.
At seller’s request, no showings or negotiations until October 15, 2025.



