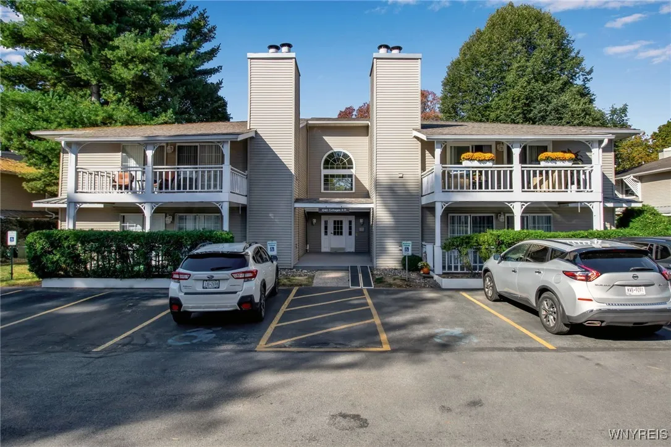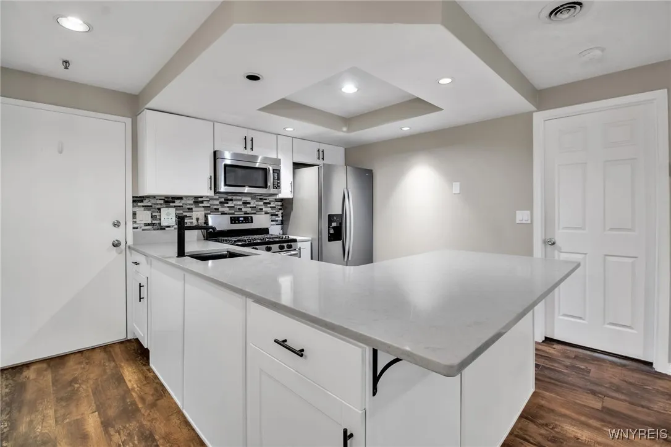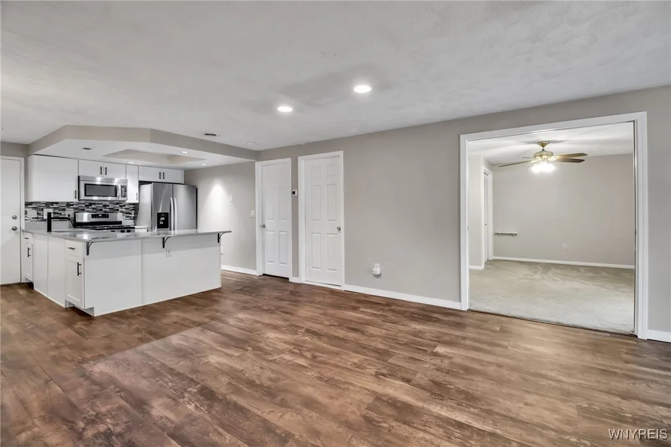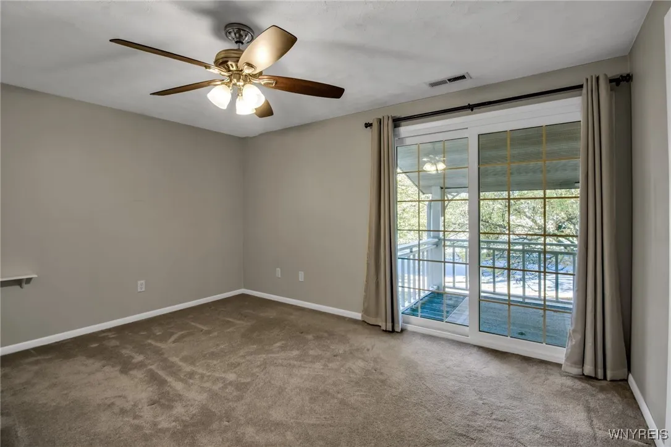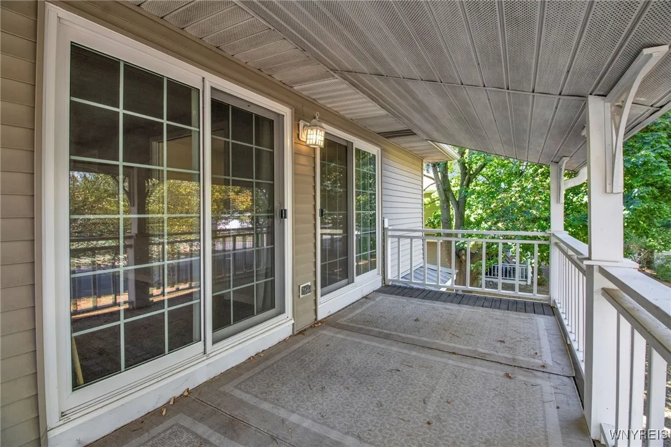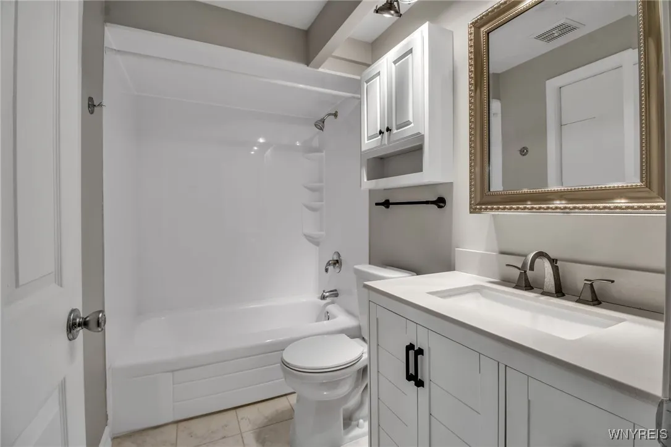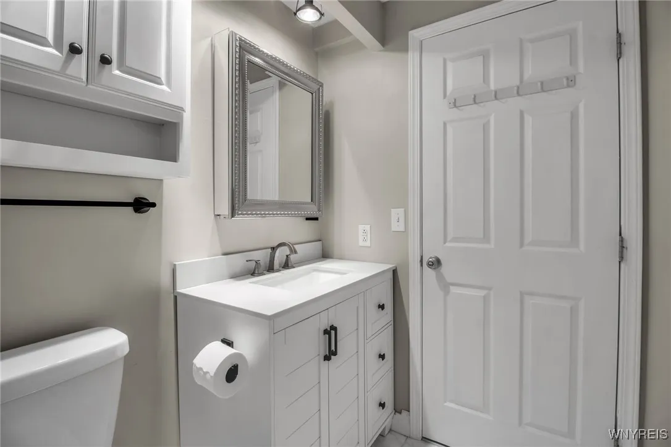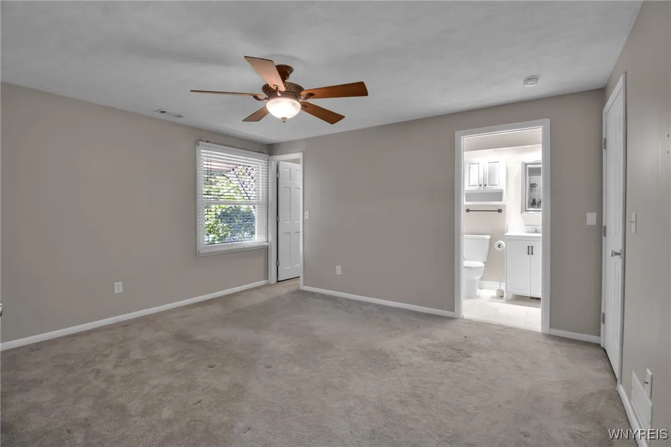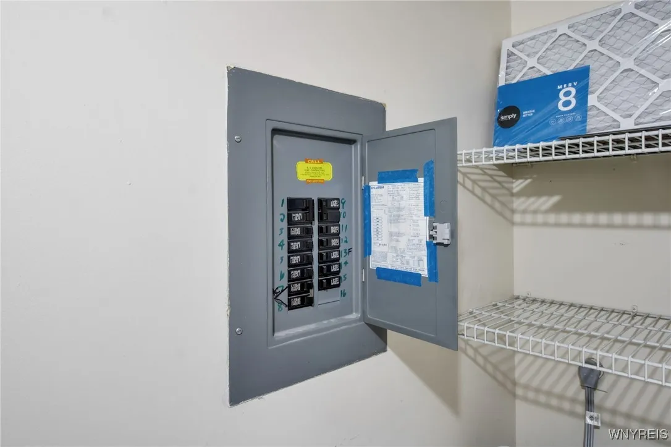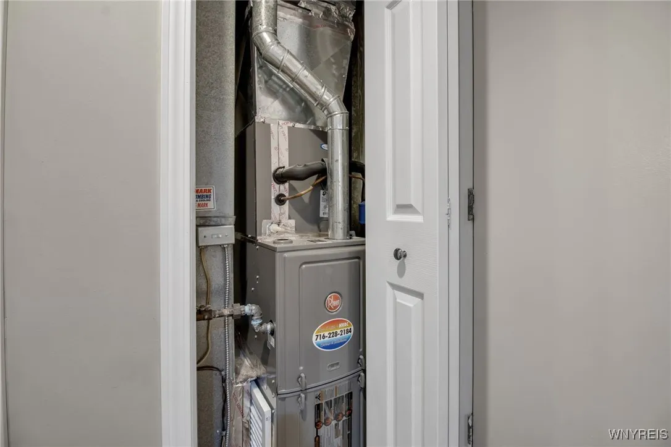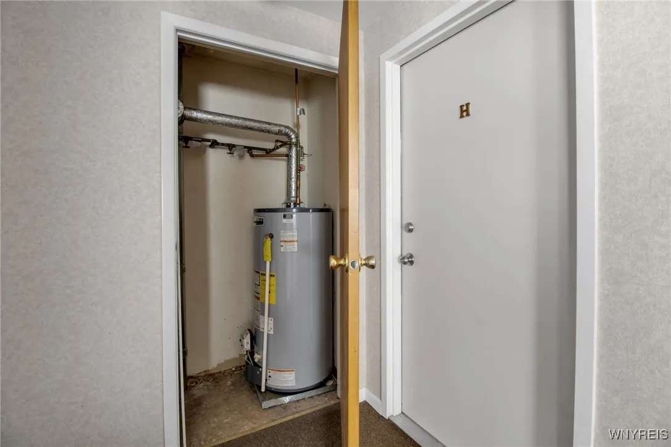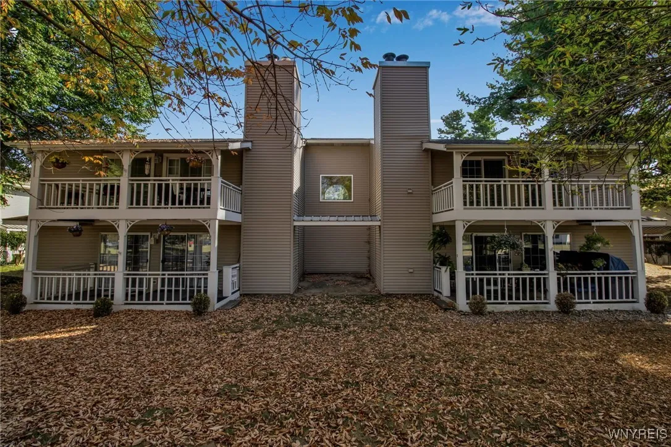Price $199,900
1240 Youngs Road H, Amherst, New York 14221, Amherst, New York 14221
- Bedrooms : 2
- Bathrooms : 1
- Square Footage : 1,062 Sqft
- Visits : 2 in 3 days
Welcome home! Step into this beautifully updated 2-bedroom, 1-bath condo designed for easy living. The bright white kitchen shines with quartz countertops, a breakfast bar, stainless steel appliances (refrigerator 7/21), and durable vinyl plank flooring. Enjoy the open-concept layout with a cozy dining area and spacious living room featuring a marble-surround gas fireplace, sleek flooring, and a sliding glass door (6/23) that opens to a charming porch—ideal for morning coffee or evening relaxation. The second bedroom offers its own sliding glass door (6/23) leading to the upper porch, while the primary bedroom includes a step-in closet with organizers, vinyl window (6/23), and pocket door access to a spa-inspired full bath with marble tile flooring and an upgraded vanity (6/21). Convenience abounds with in-unit laundry featuring built-in shelving and washer/dryer (4/24). Major mechanicals updated—furnace & A/C (9/19) and water heater (10/19). Ample open parking, pet-friendly (cats allowed) Nothing left to do but unpack, settle in, and start enjoying the lifestyle you desire.



