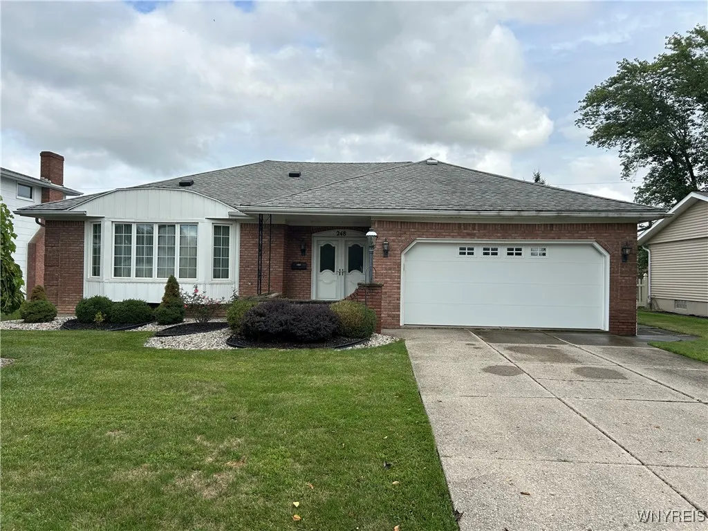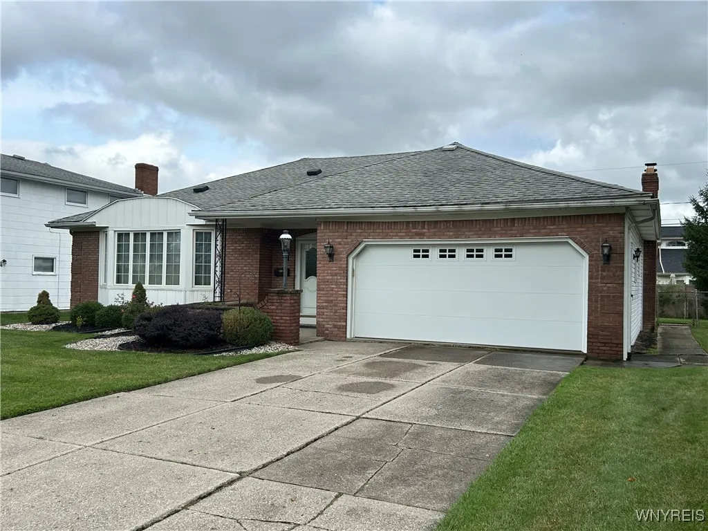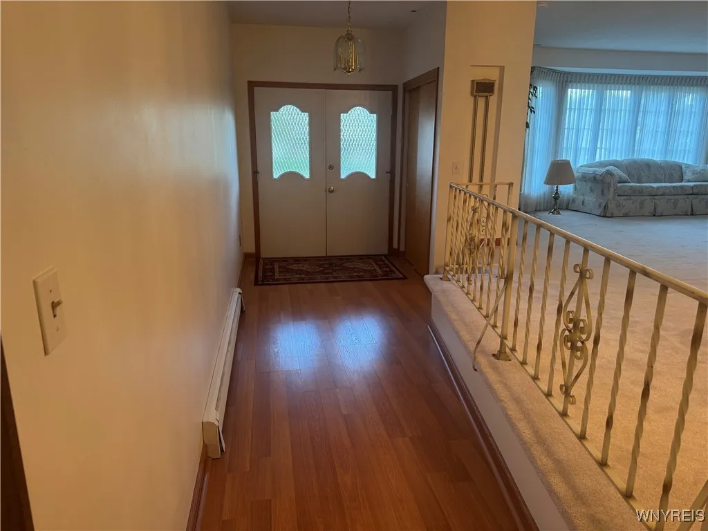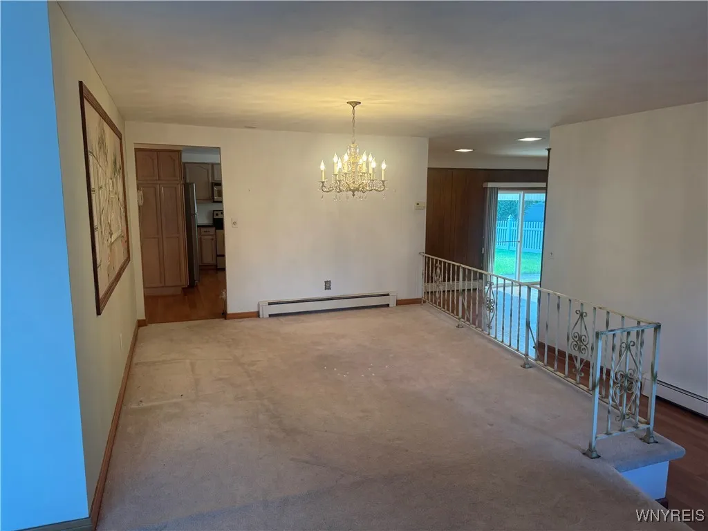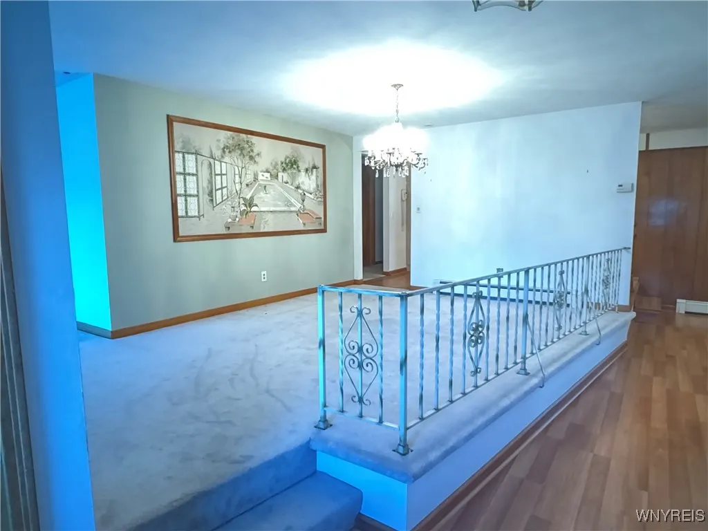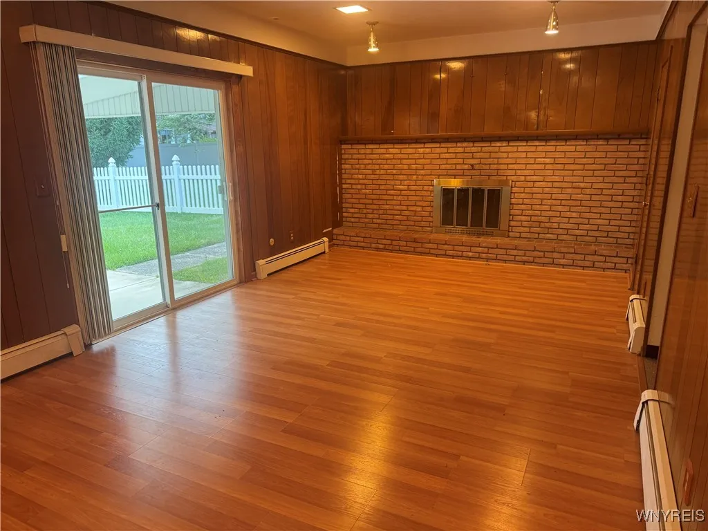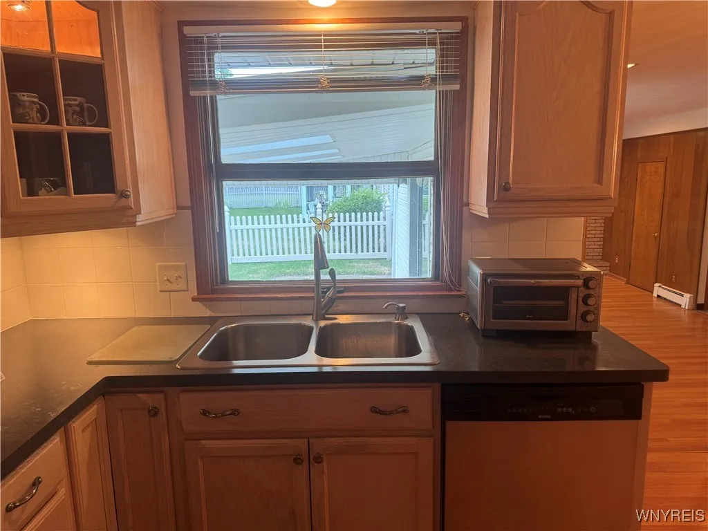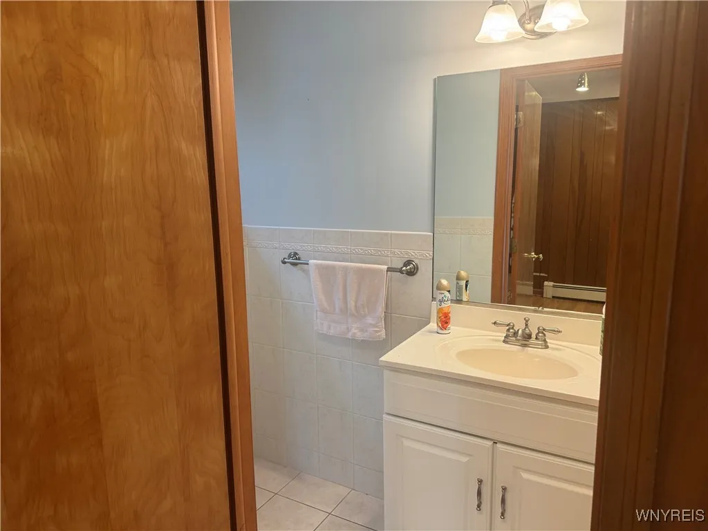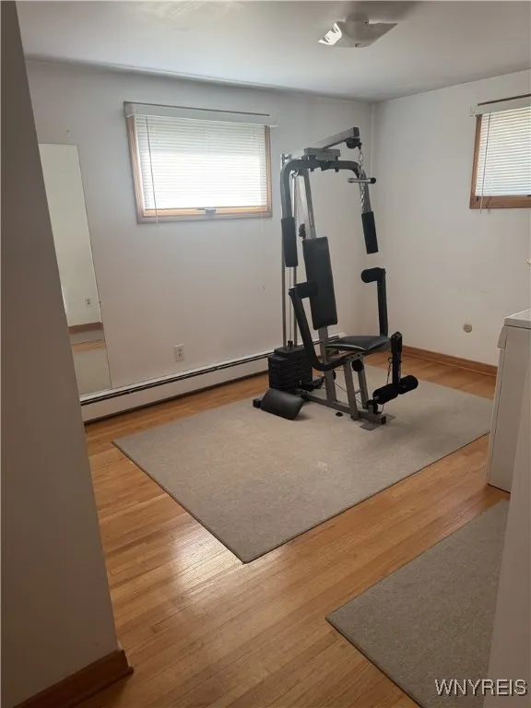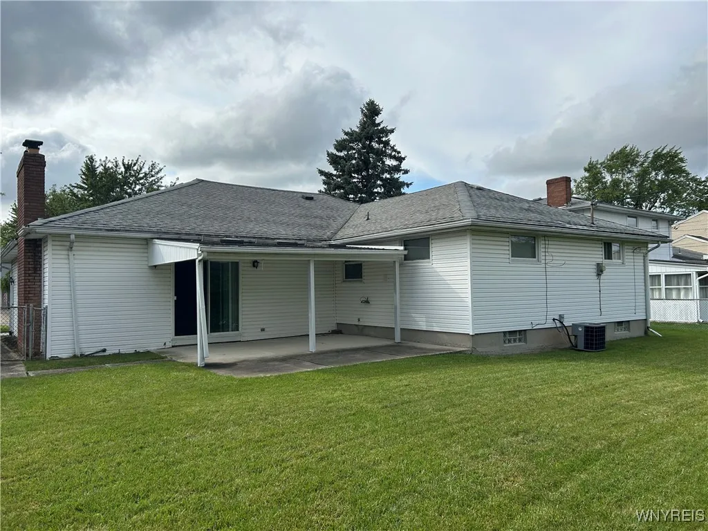Price $379,900
248 Macarthur Drive, Amherst, New York 14221, Amherst, New York 14221
- Bedrooms : 3
- Bathrooms : 1
- Square Footage : 1,732 Sqft
- Visits : 1 in 3 days
This isn’t just a house—it’s the home you’ve been waiting for! Step inside this all-brick ranch and be greeted by a bright, sun-filled living room with oversized windows and beautiful engineered hardwood flooring throughout much of the main living space, accented by cozy carpeted areas for added comfort. The kitchen features stainless steel appliances and room for a table, flowing seamlessly into the dining area for easy entertaining. Just beyond, the inviting family room with a gas fireplace offers the perfect place to unwind, with sliding doors that open to a covered patio—ideal for relaxing or hosting under the stars. The spacious, spotless basement provides endless potential—use it as a rec room, home gym, or design it to fit your needs. Outside, enjoy a large fenced backyard and a covered patio, perfect for gatherings or quiet evenings. Situated in the highly rated Williamsville School District and close to shopping, dining, and amenities, this home offers the perfect balance of comfort, style, and convenience.



