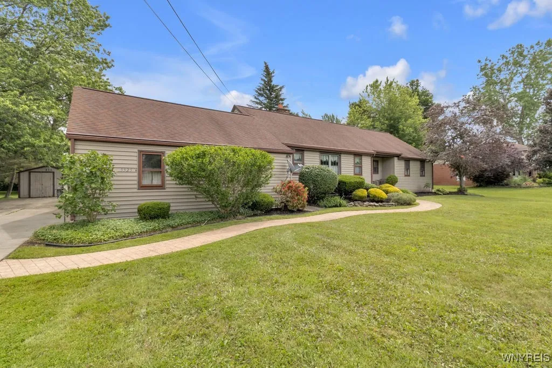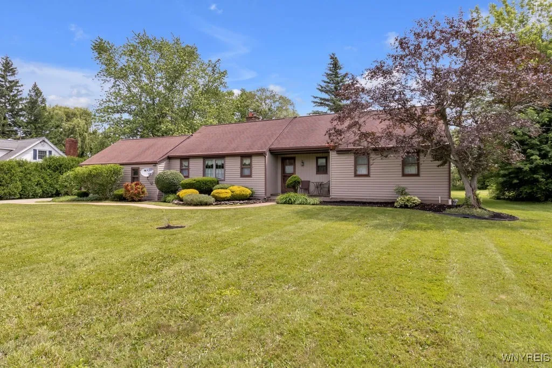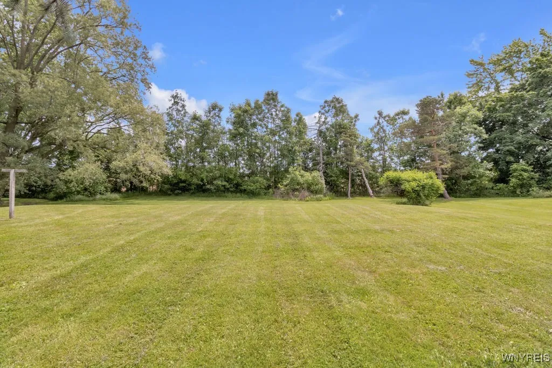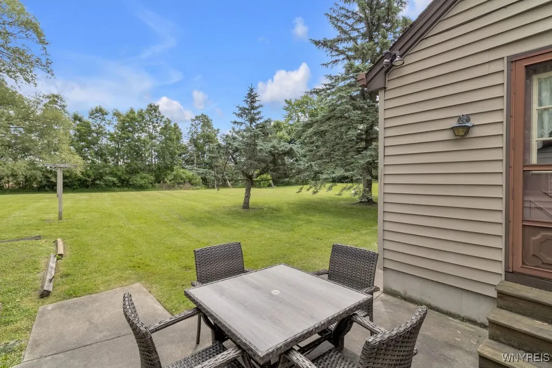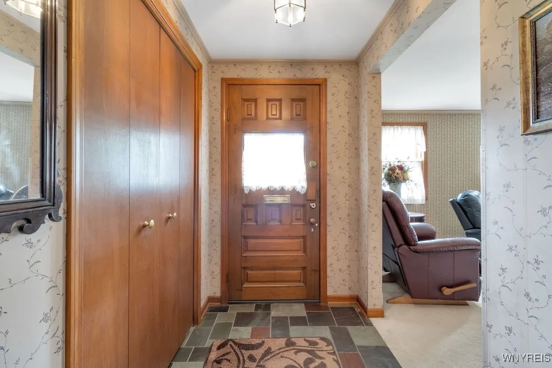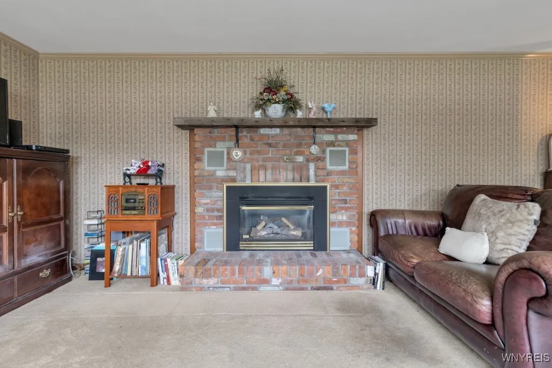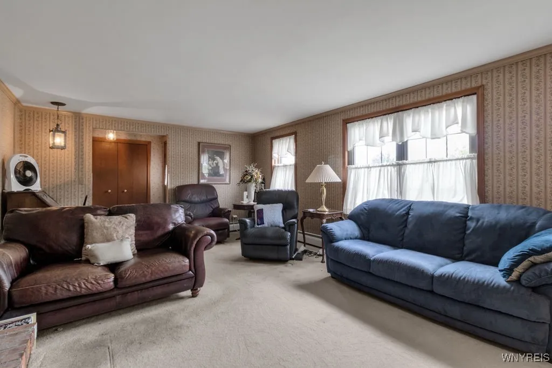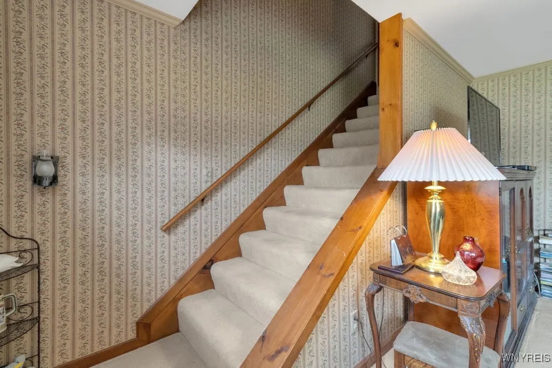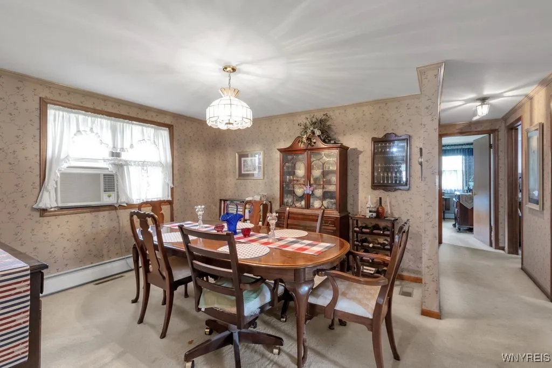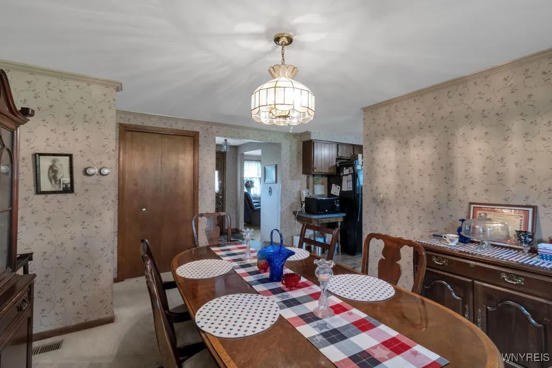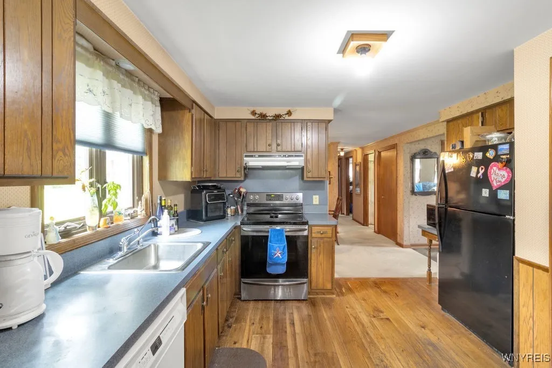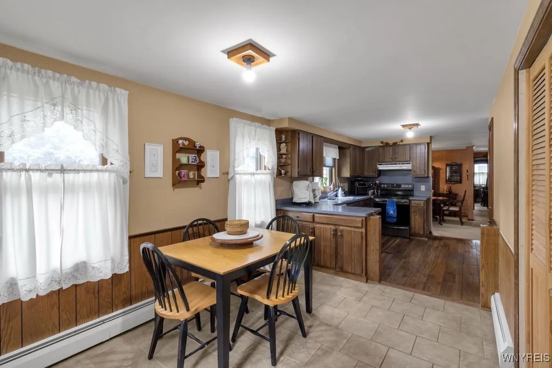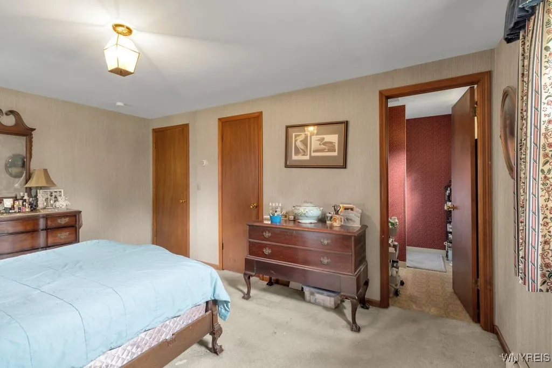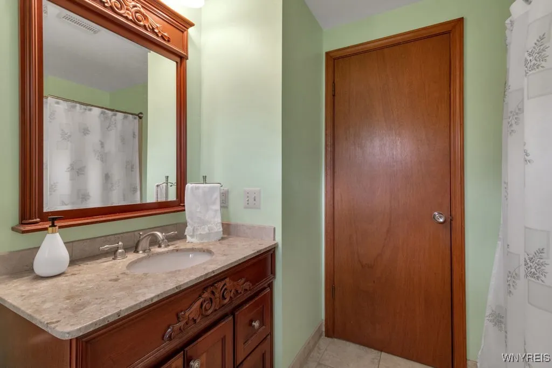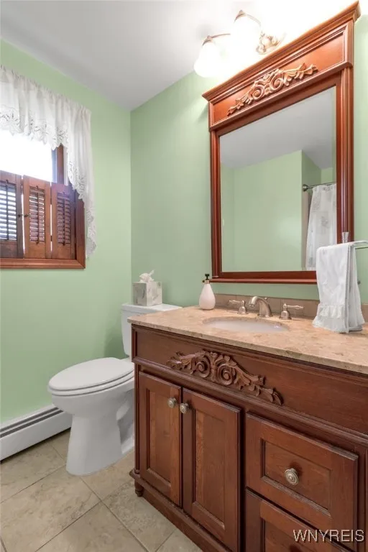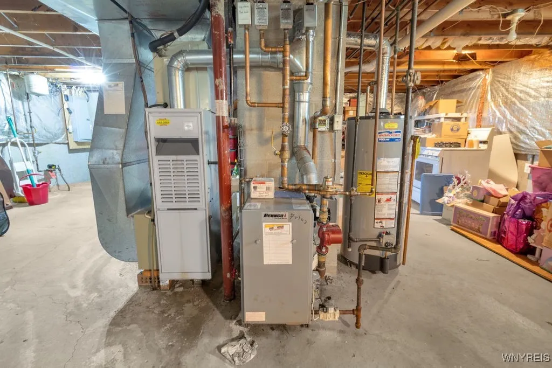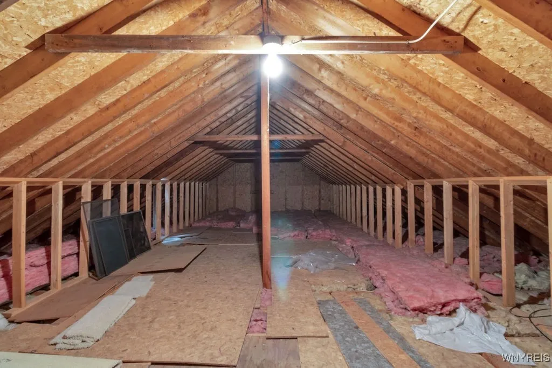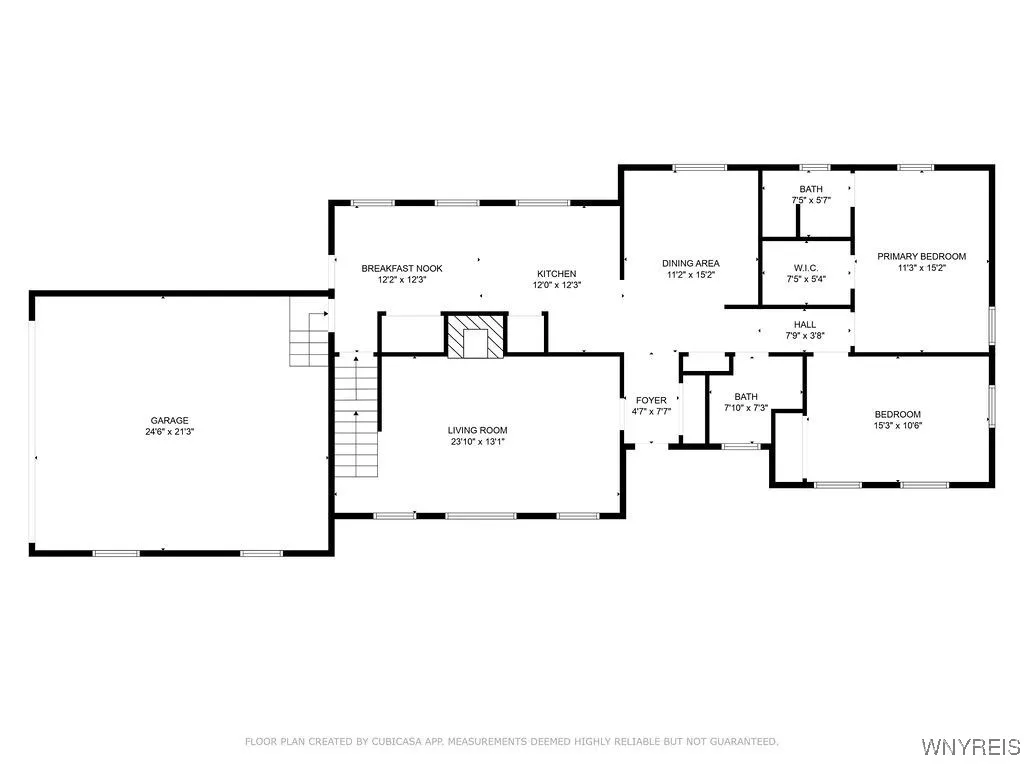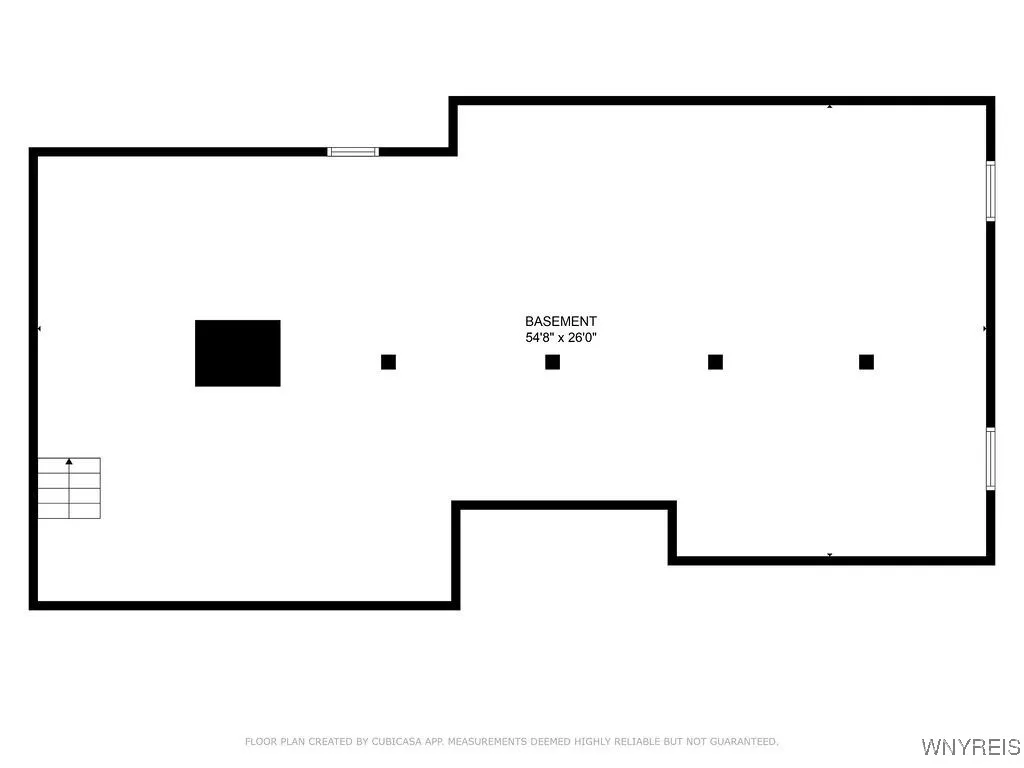Price $289,900
5525 Salt Road, Clarence, New York 14031, Clarence, New York 14031
- Bedrooms : 3
- Bathrooms : 2
- Square Footage : 1,595 Sqft
- Visits : 12 in 15 days
Nestled on a beautifully landscaped 0.60-acre lot in desirable Clarence, NY, this charming 3-bedroom, 2-full bathroom Cape Cod offers the ideal blend of style, comfort, and flexibility—perfectly livable as a ranch with all main-floor living essentials! Boasting a generous living room anchored by a cozy gas fireplace, the home opens into a separate formal dining room, perfect for hosting gatherings. The primary bedroom with attached bathroom as well as the second bedroom with the second full bath on the main level provide convenient, single-level living, while the third bedroom upstairs ensures guest privacy or serves as a secluded home office. With a few thoughtful modifications, this second-floor attic space could comfortably transform into a fourth bedroom, adding even more versatility. Enjoy the ease of a first-floor laundry and a dual heating system featuring both a boiler and furnace, designed for year-round comfort and efficiency. Multiple storage options abound, including an attached 2.5-car garage, a separate shed, and an unfinished full basement waiting to be customized to your needs. This house offers a peaceful setting while still located minutes away from the local dining, shopping, parks and schools! Offers are due by Tuesday, 6/24 @ 3PM




