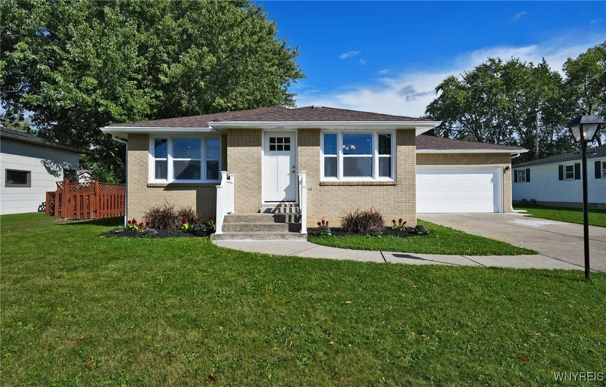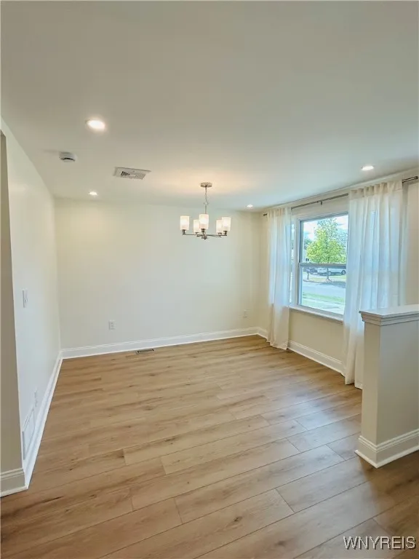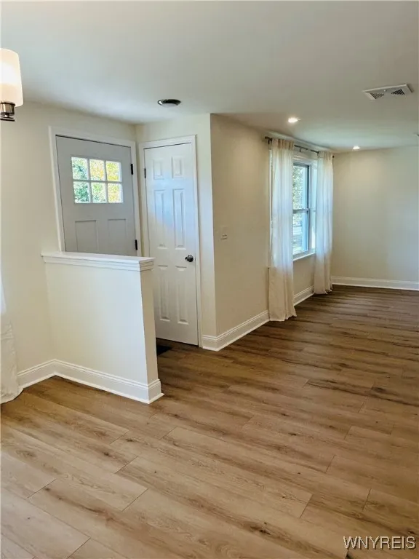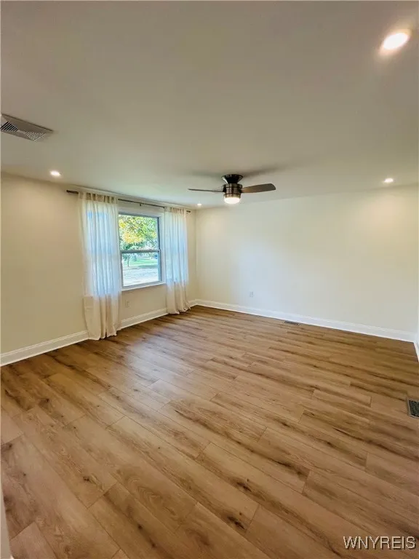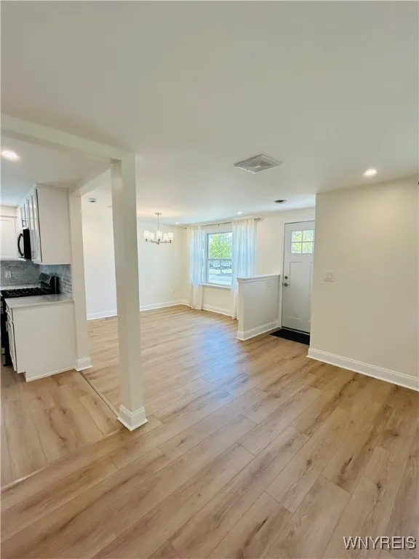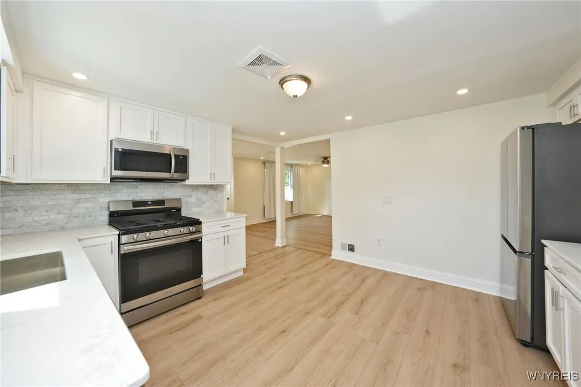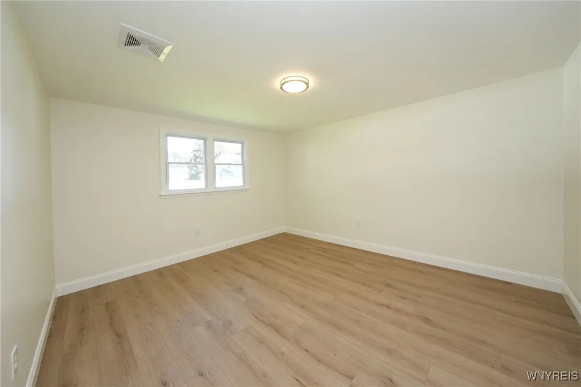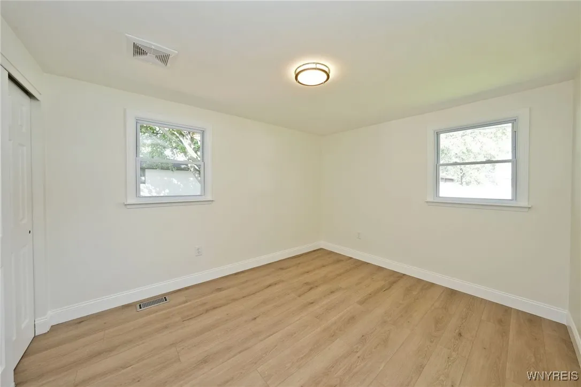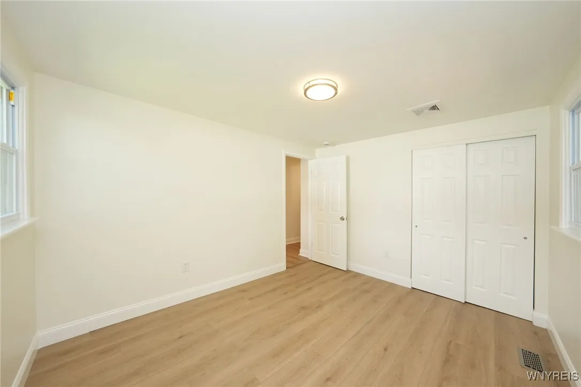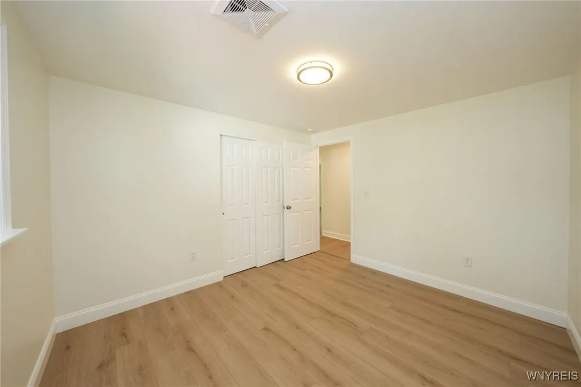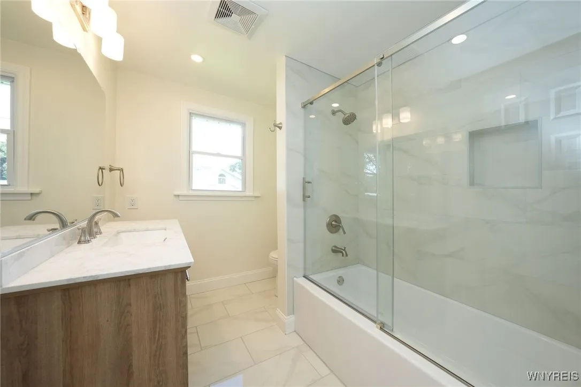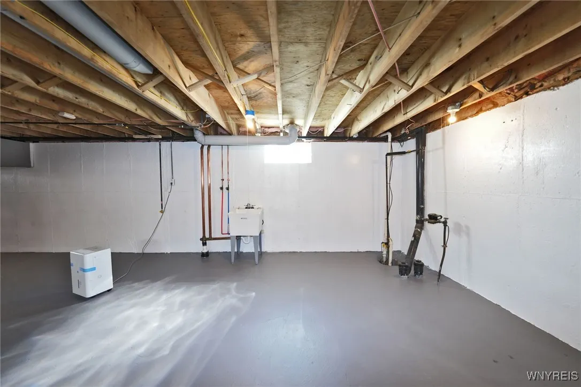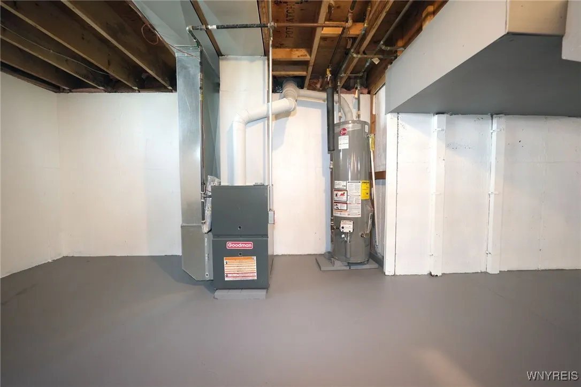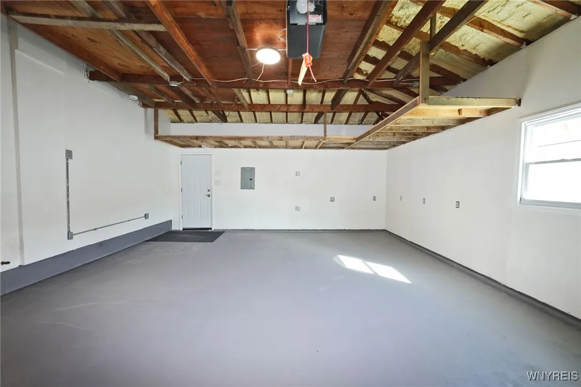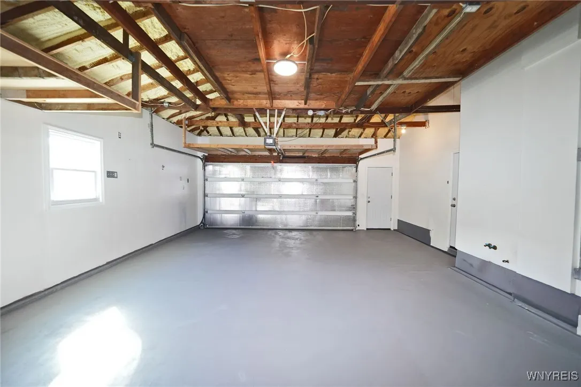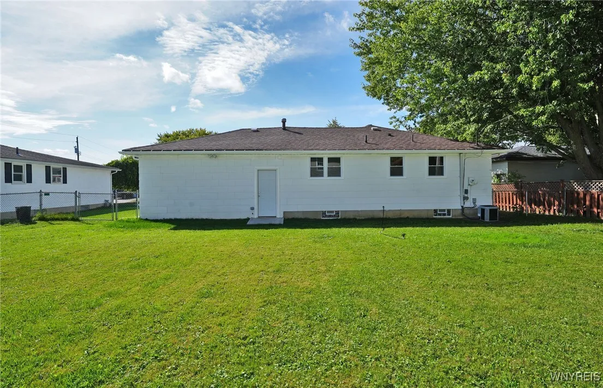Price $349,900
14 Cheryl Road, West Seneca, New York 14224, West Seneca, New York 14224
- Bedrooms : 3
- Bathrooms : 1
- Square Footage : 1,199 Sqft
- Visits : 10 in 30 days
Welcome home to 14 Cheryl Rd. Move in ready. Completely renovated at its finest. Featuring attached 2 car garage. Renovations include new roof, all new windows, glass block windows in basement, exterior & interior doors, heating system, hw tank, some new plumbing and electrical. Recessed lighting in living room, dining, kitchen and bath. Luxury vinyl flooring with new trim all throughout. Freshly painted interior, basement and garage. Kitchen features custom made cabinets with built-in pantry, quartz countertops with backsplash. Brand new kitchen Samsung appliances including fridge, stove that has built-in air fryer, microwave and dishwasher. Bathroom features granite floor, bath tiles along with glass shower door and 48 inch sink. Plenty of storage space throughout with generous size closets, garage storage up top and open basement. New vinyl railings on front porch along with new exterior lighting. Some new landscaping. Spacious fully fenced backyard. Great for entertaining.



