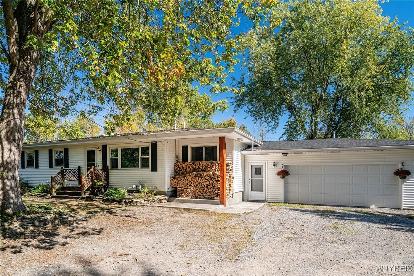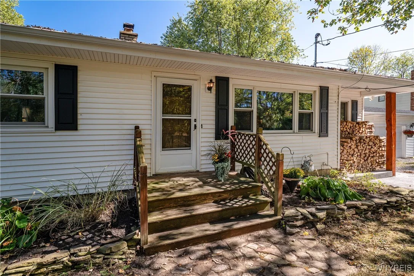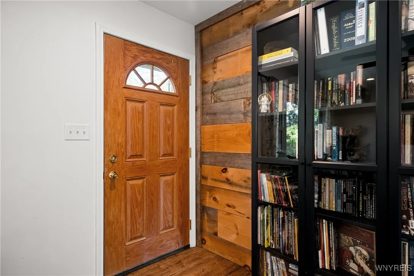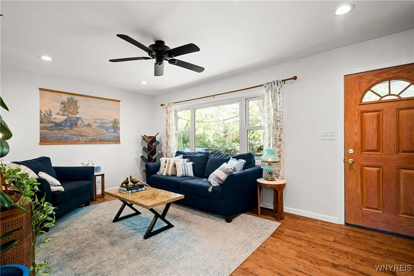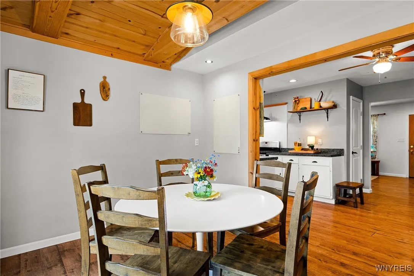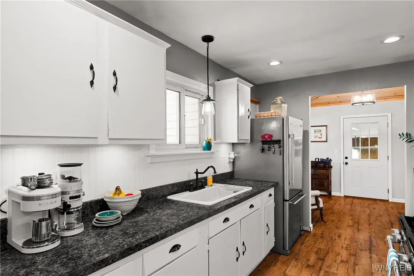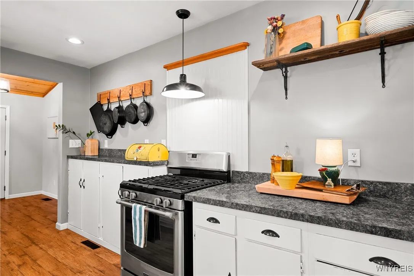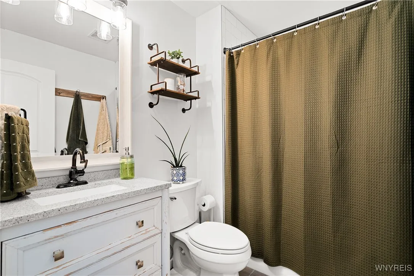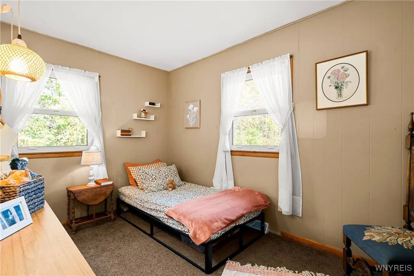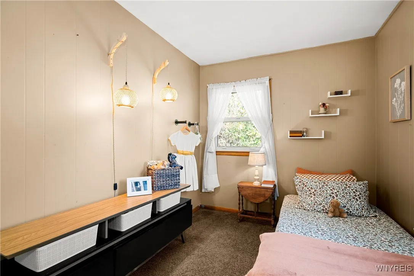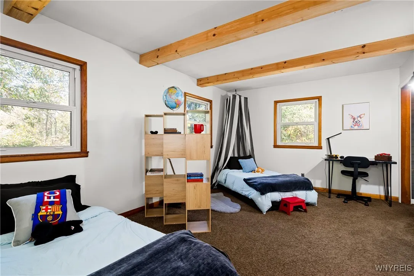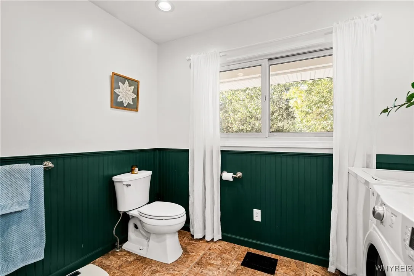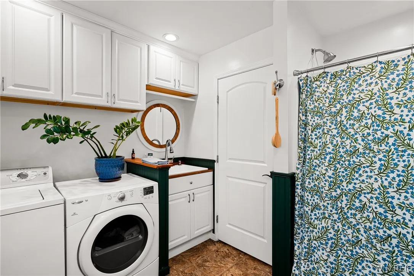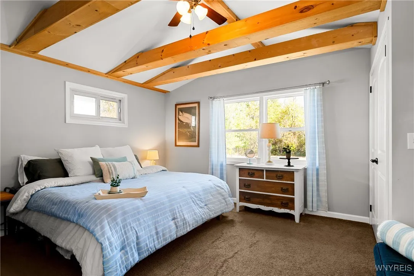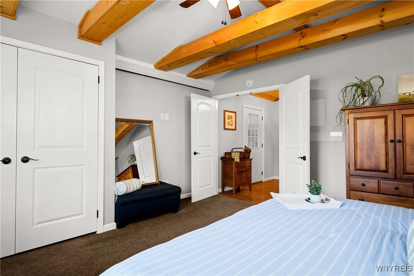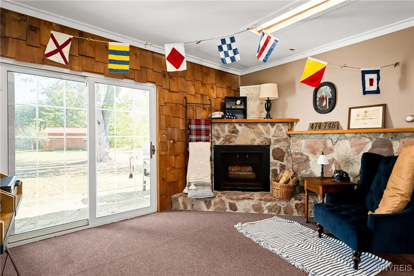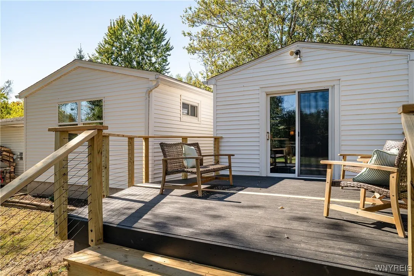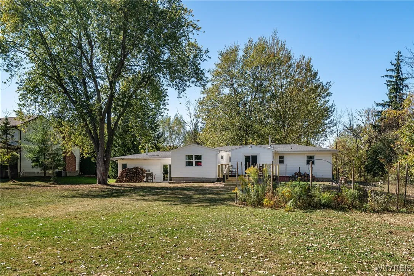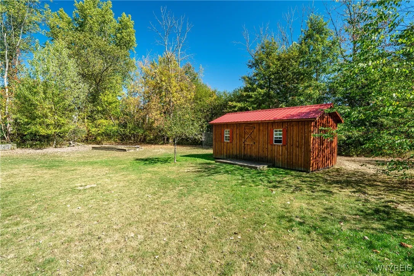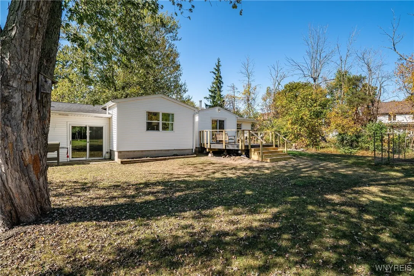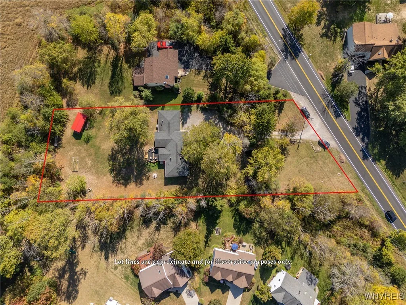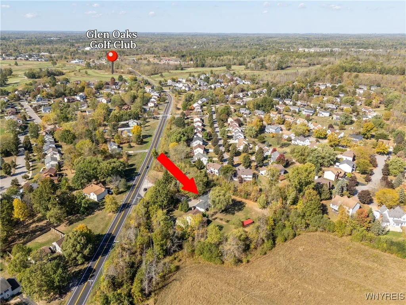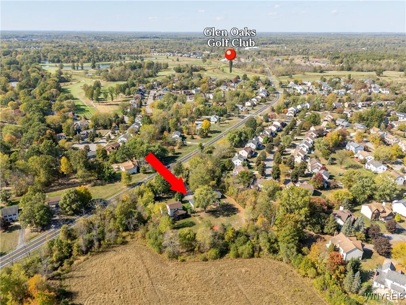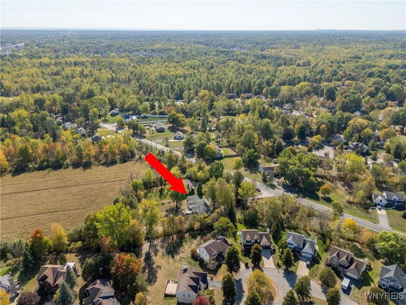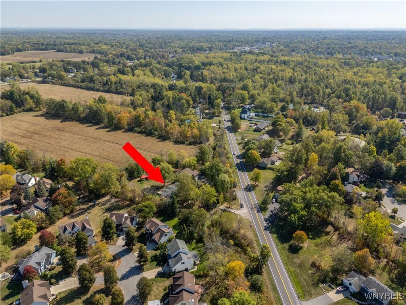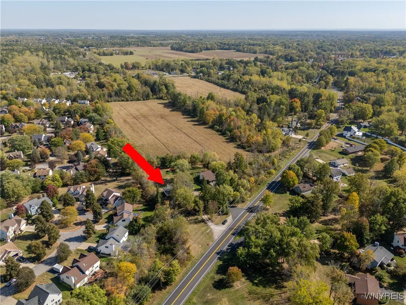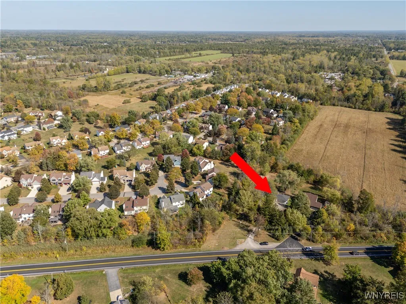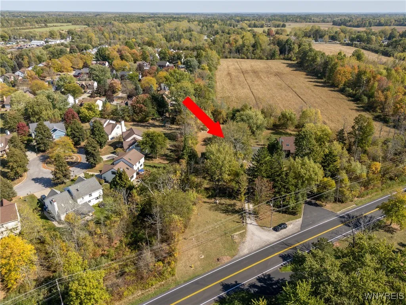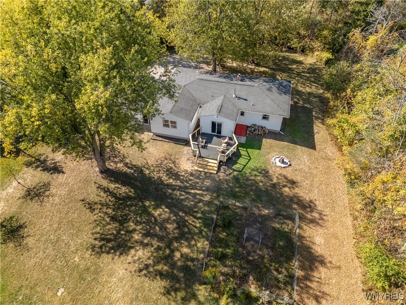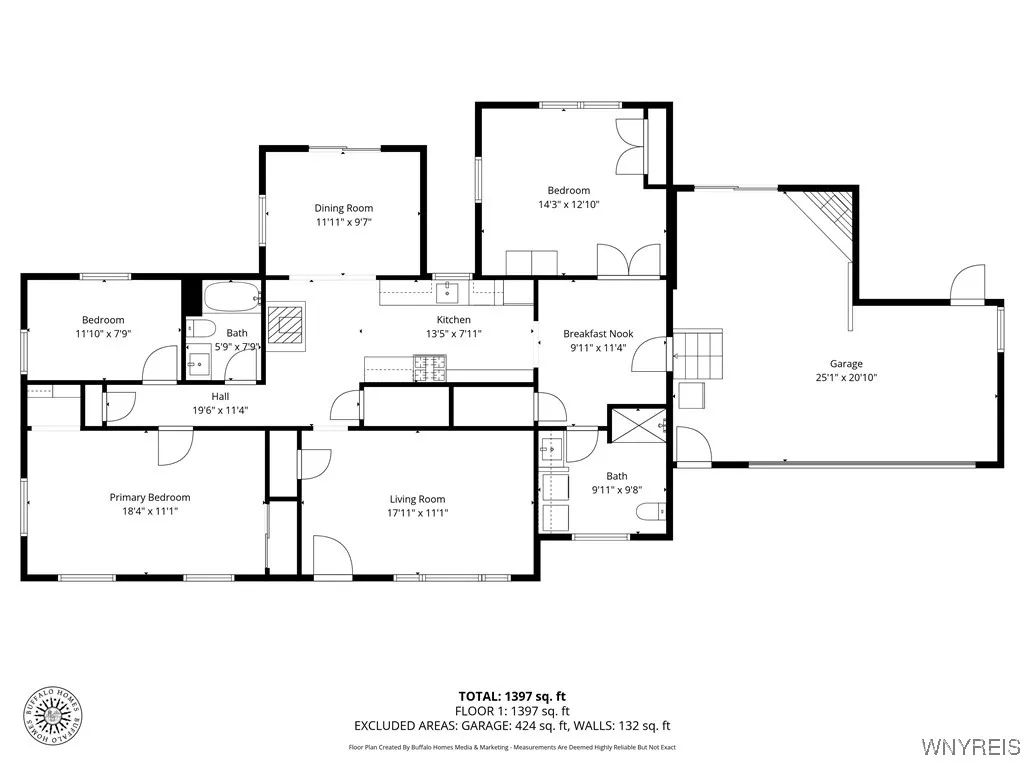Price $269,999
1068 Smith Road, Amherst, New York 14051, Amherst, New York 14051
- Bedrooms : 3
- Bathrooms : 2
- Square Footage : 1,328 Sqft
- Visits : 1 in 4 days
Tucked away on a peaceful, tree-lined acre in the highly sought-after Williamsville School District, 1068 Smith Rd offers the perfect blend of warmth, privacy, and style. This 3-bedroom, 2-bath ranch spans just under 1,400 square feet and delivers that rare mix of country charm and modern comfort — all in one beautifully maintained package. Step inside and feel the difference immediately. The exposed wood ceilings set a rich, natural tone throughout the main living spaces, creating a sense of openness and rustic elegance. The kitchen is the heart of the home — featuring a classic potbelly stove that adds both character and coziness, making it a natural gathering spot for family and friends. Every detail, from the textures to the finishes, feels intentional and inviting. Sunlight pours through large windows, framing peaceful views of the front-yard creek and secluded, wooded lot beyond. Whether it’s watching the fall colors reflect off the water or enjoying quiet moments in nature, this setting is truly special. Step outside to a brand-new back deck, perfectly designed for evening dinners, summer nights under the stars, or quiet mornings with a cup of coffee and birdsong. Inside, the layout flows naturally — three spacious bedrooms, two full baths, and open living areas that make the most of every square foot. With its comfortable design and seamless indoor-outdoor connection, the home feels both intimate and expansive. Peaceful yet minutes from all East Amherst conveniences, 1068 Smith Rd captures the best of both worlds — Williamsville schools, modern living, and country tranquility. This isn’t just a house. It’s a lifestyle — inviting, grounded, and absolutely one of a kind. Due to activity all offers are no due Friday 10/10 at 10 am.



