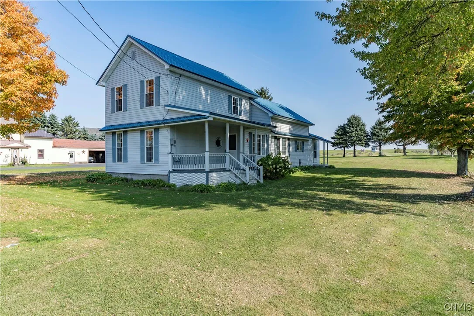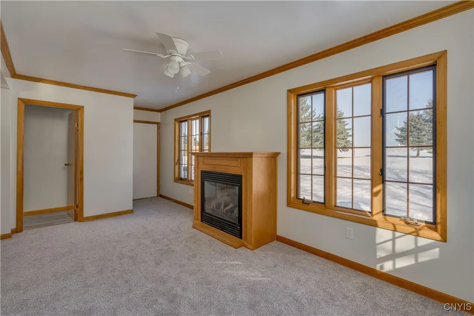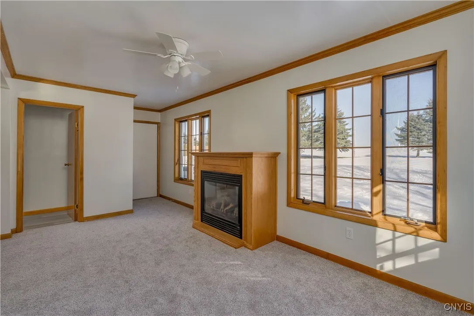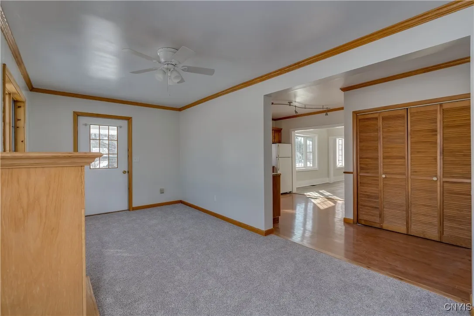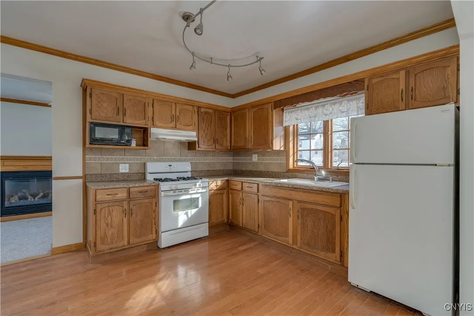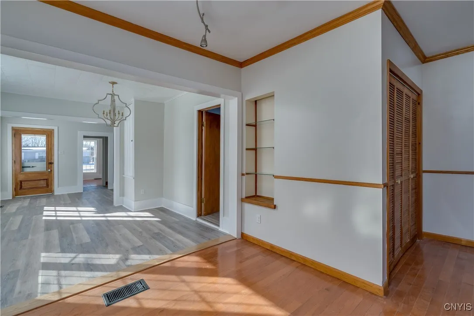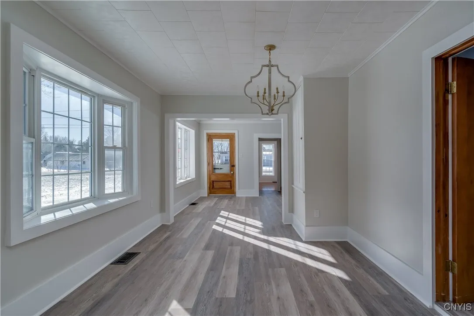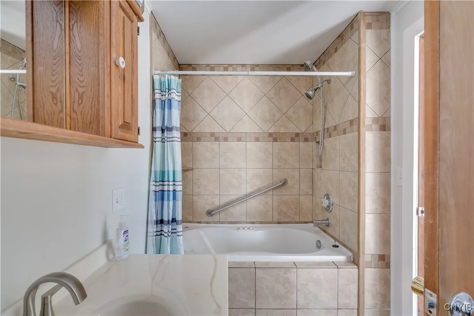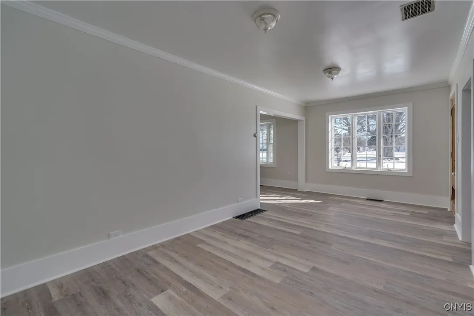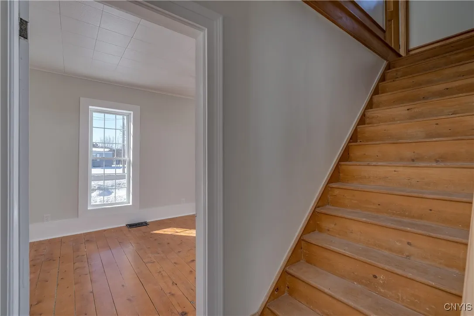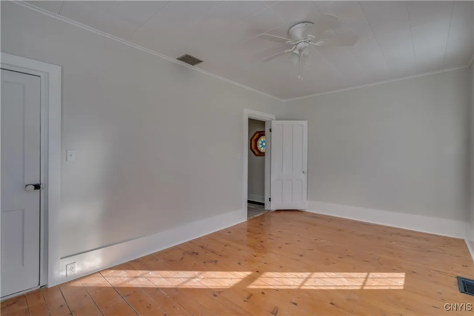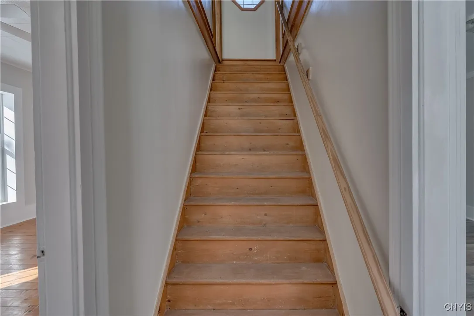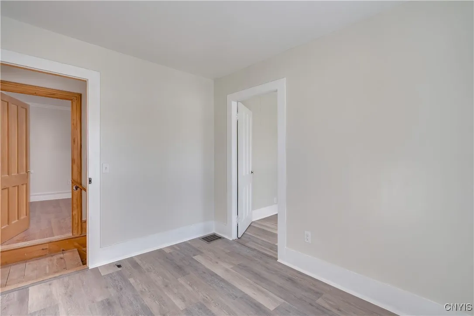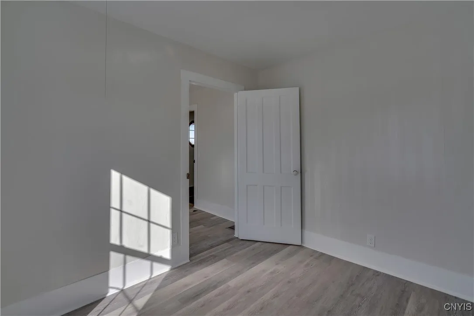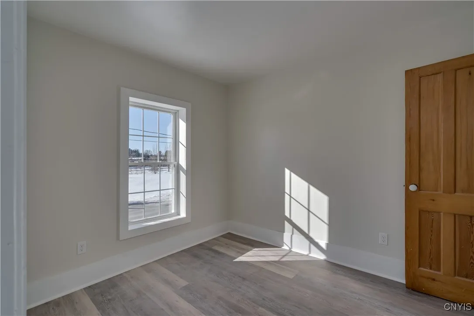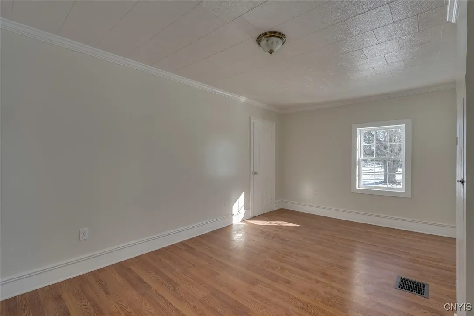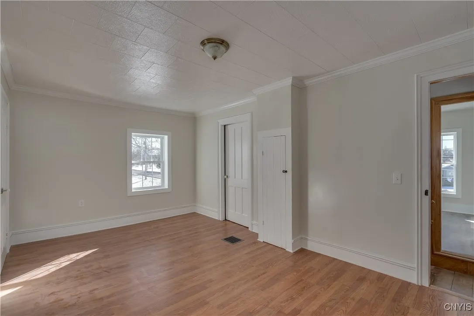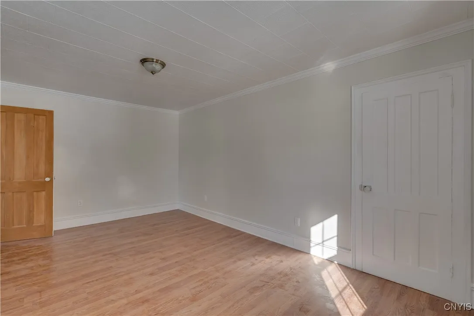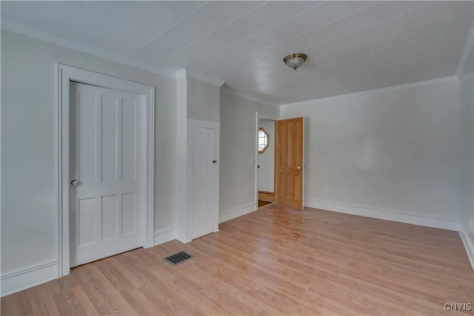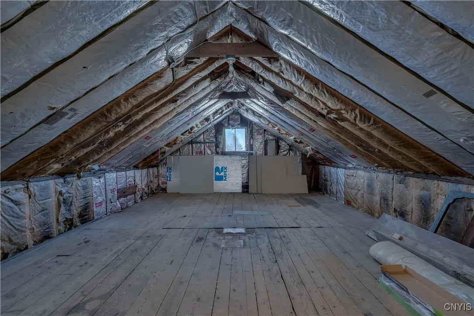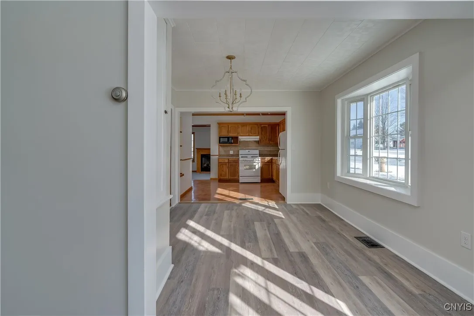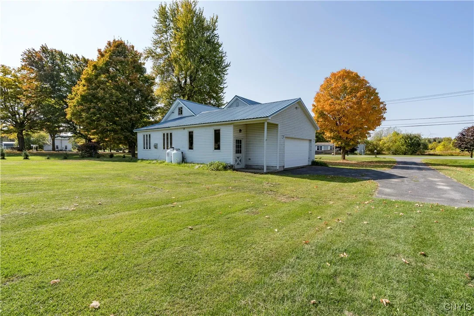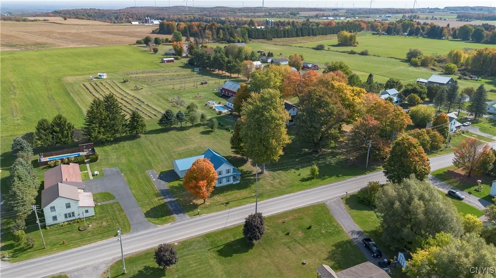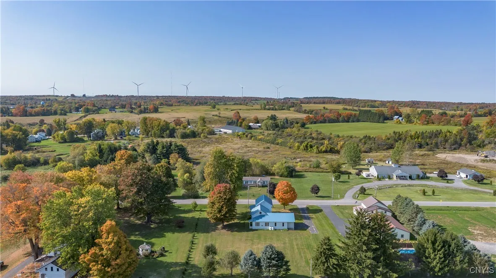Price $234,900
10226 Washington Street, Denmark, New York 13626, Denmark, New York 13626
- Bedrooms : 4
- Bathrooms : 1
- Square Footage : 1,666 Sqft
- Visits : 10 in 21 days
Discover your perfect countryside retreat in this charming four-bedroom, one-and-a-half bathroom home that sits pretty on nearly an acre of land. With 1,666 square feet of thoughtfully designed living space, this property offers the ideal blend of comfort and practicality.
Inside you’ll find beautiful hardwood floors that flow throughout the home, creating a warm and welcoming atmosphere. The cozy gas fireplace serves as the perfect gathering spot for chilly evenings, while the first-floor laundry adds convenience to your daily routine. The relaxing jet tub provides a spa-like experience.
The practical features here really shine. A newer propane furnace keeps utility costs manageable, while the recently installed perimeter drainage system ensures a dry basement that doubles as excellent storage space. The durable metal roof provides peace of mind for years to come. Storage enthusiasts will appreciate the large attic space, which offers potential for future finishing if you need extra room to grow.
Car lovers and hobbyists will adore the attached two-stall garage, providing shelter for vehicles and space for projects. The generous lot size offers plenty of room for outdoor activities, gardening, or simply enjoying the peaceful rural setting.
Location-wise, you’re perfectly positioned for both adventure and convenience. Snowmobile enthusiasts will love the direct trail access to Tug Hill, opening up endless winter recreation possibilities. When you need supplies or services, both Carthage and Watertown are just a short drive away, offering shopping, dining, and employment opportunities.
This home strikes that sweet spot between country living and accessibility to amenities. Whether you’re looking to escape the hustle and bustle while maintaining reasonable access to town conveniences, or seeking a base camp for outdoor adventures, this property delivers on multiple fronts.
The combination of modern updates, classic charm, and strategic location makes this home a standout opportunity for buyers seeking value and versatility in today’s market.




