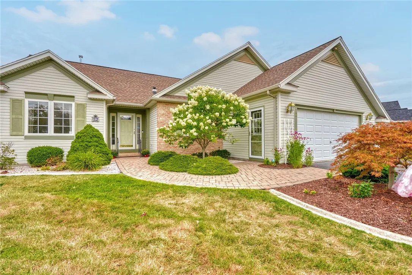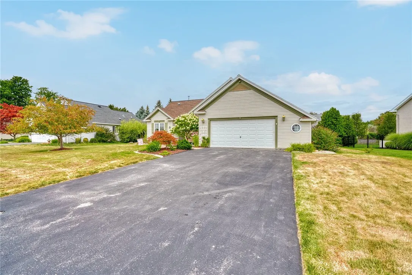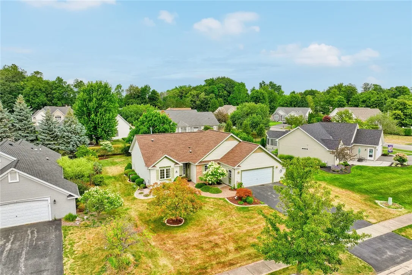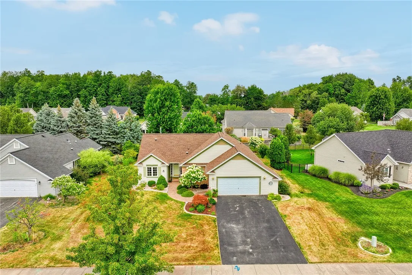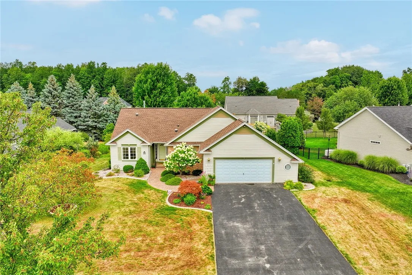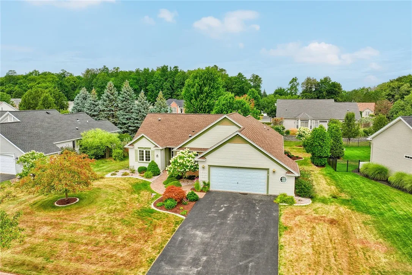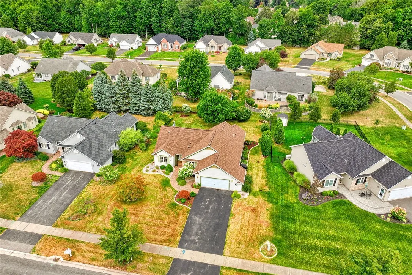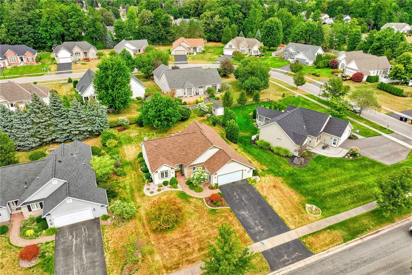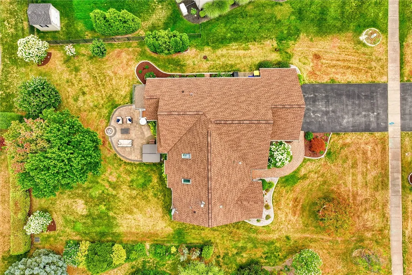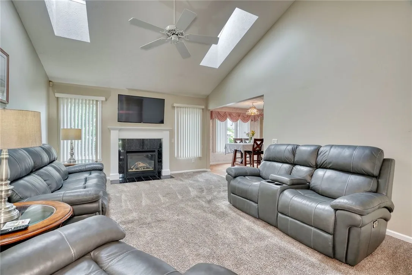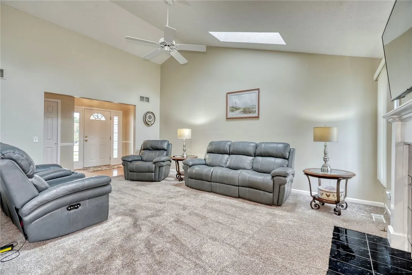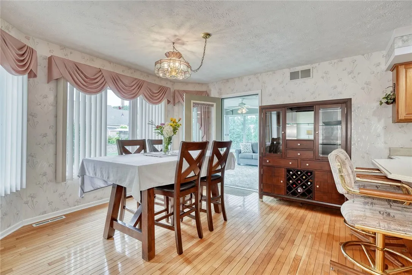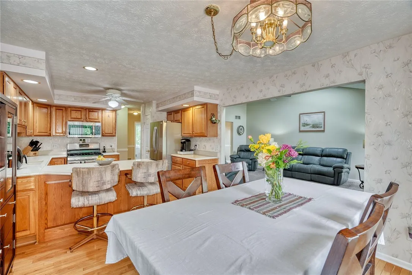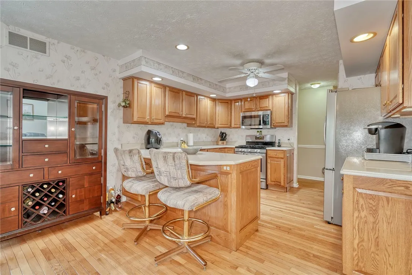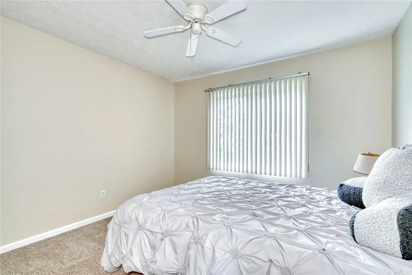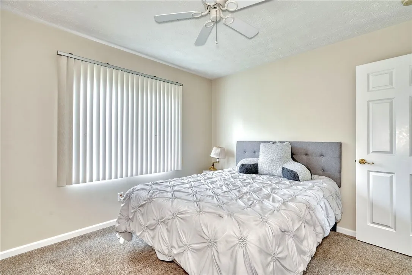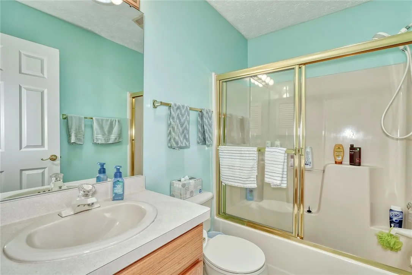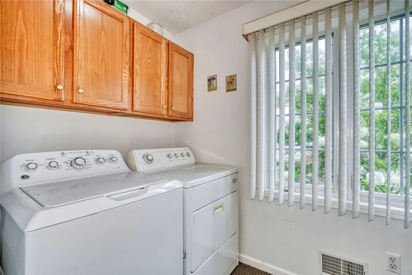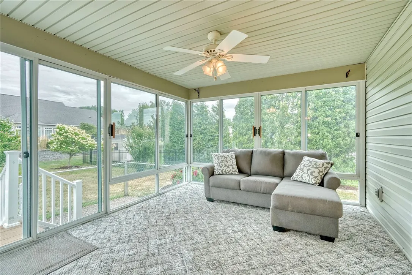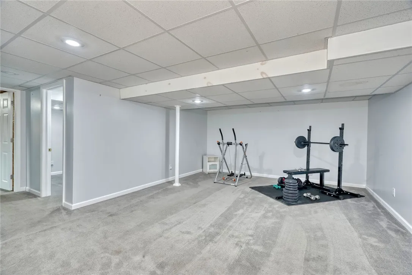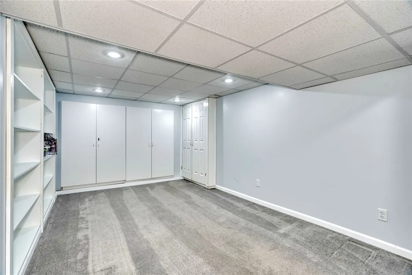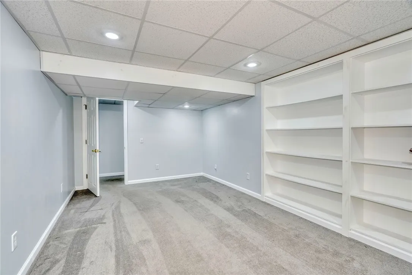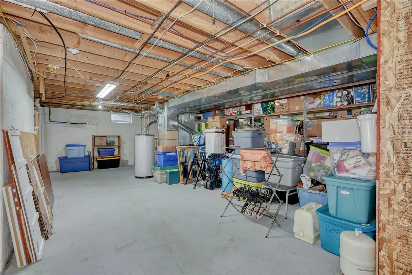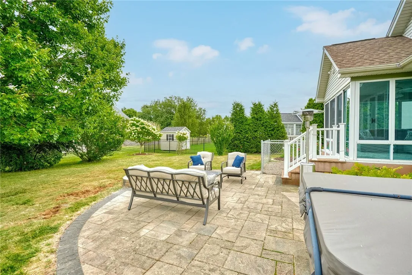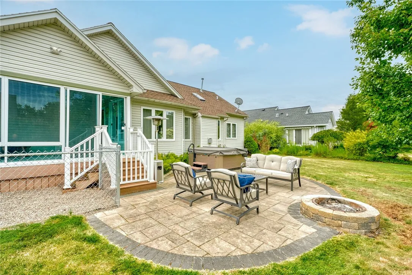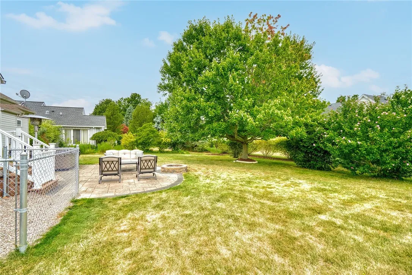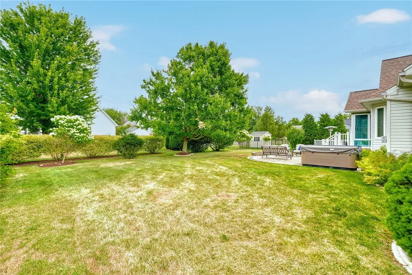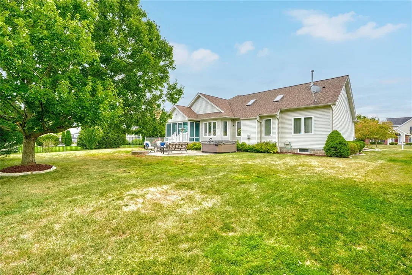Price $295,000
72 Sotheby Drive, Greece, New York 14626, Greece, New York 14626
- Bedrooms : 3
- Bathrooms : 2
- Square Footage : 1,549 Sqft
- Visits : 8 in 21 days
Welcome to 72 Sotheby Drive, a beautifully maintained 3-bedroom, 2.5-bath ranch located in the highly desirable Georgetown Subdivision. Built in 1999, this thoughtfully designed home combines comfort, functionality, & style, all while offering the ease and convenience of single-level living.
From the moment you step inside, you’ll be greeted by a spacious living room featuring cathedral ceilings, a warm gas fireplace, & new carpeting that enhances the cozy yet open feel of the space. The layout flows seamlessly into the kitchen & dining areas, making this home ideal for both everyday living & entertaining. The kitchen is well-equipped w/oak cabinetry, hardwood flooring, & stainless steel appliances.
One of the standout features of this home is the sunroom, designed w/walls of windows that allow natural light to pour in throughout the day. It’s the perfect spot to enjoy your morning coffee or to relax while taking in the view of the private backyard.
The primary suite offers a peaceful retreat w/a full ensuite bathroom, while two additional bedrooms provide plenty of space for family, guests, or a home office. The 1st floor laundry room eliminates the need to carry loads of laundry up & down stairs. Everything you need for daily life is easily accessible on one floor, a true benefit for those seeking both comfort & practicality.
The lower level expands your living space with approx 600 additional square feet! Whether you’re envisioning a media room, home gym, or hobby area, this space offers endless flexibility to suit your lifestyle.
Step outside to the backyard oasis where a stone patio & built-in firepit provide the perfect setting for summer barbecues or quiet nights under the stars. With its brick & vinyl siding, the exterior of this home is both attractive & low-maintenance. Important updates include a new tear-off roof (2017) & a new water heater (2020), giving you peace of mind for years to come.
If you’ve been searching for a home that combines the convenience of single-level living w/modern updates & inviting spaces inside & out,this is the one you’ve been waiting for.
Showings begin 8/21 w/negotiations beginning on 8/25 at 10AM!



