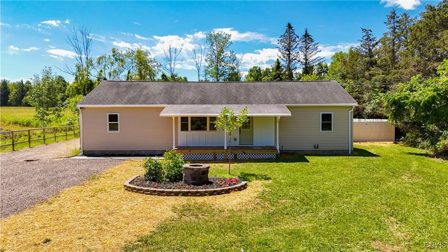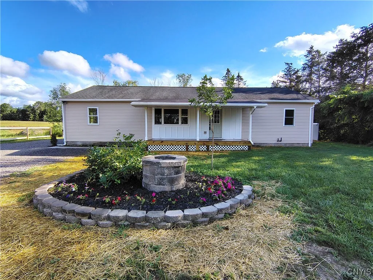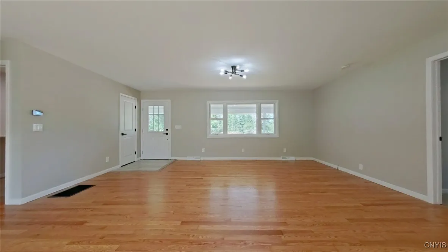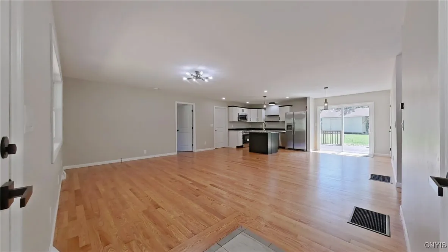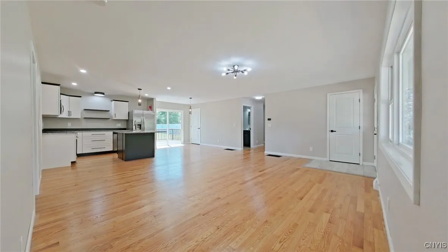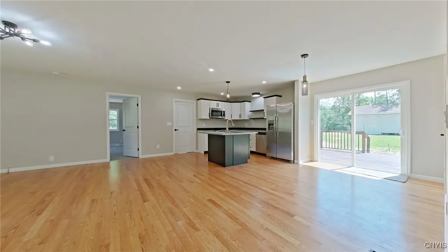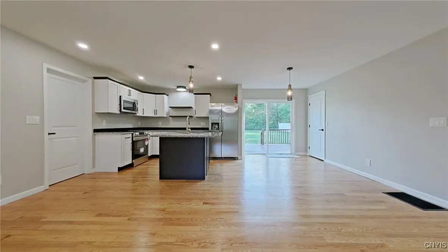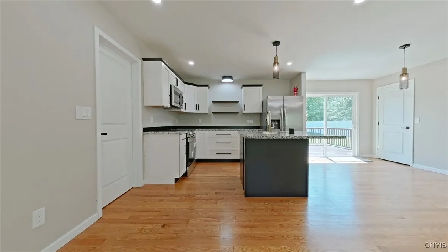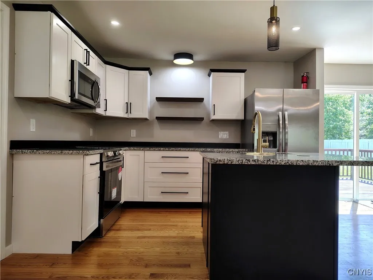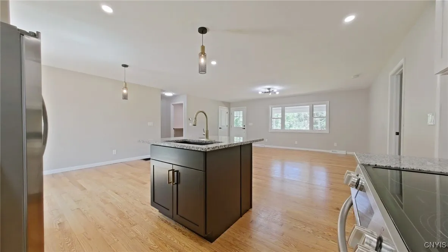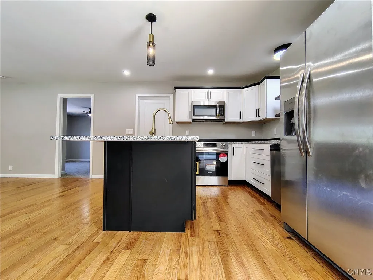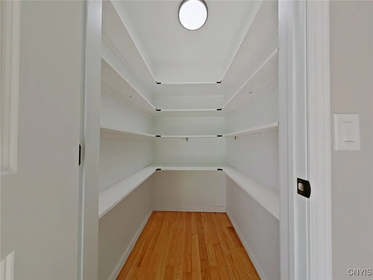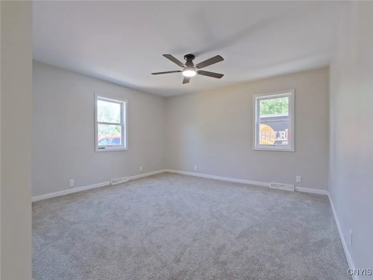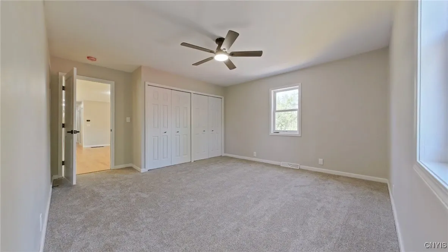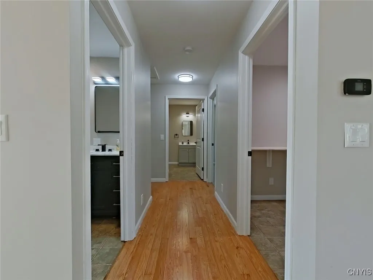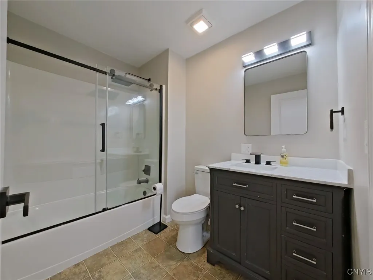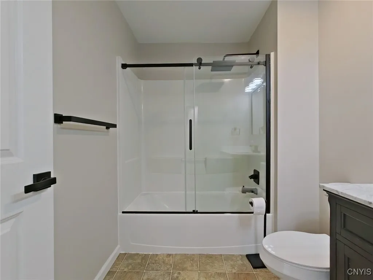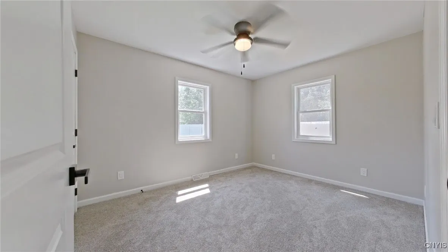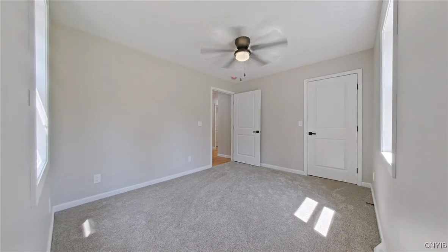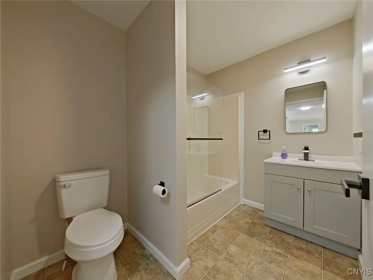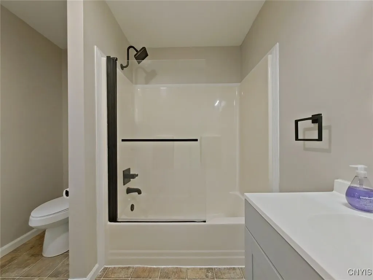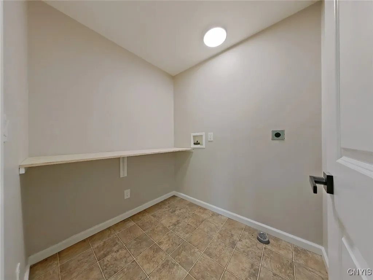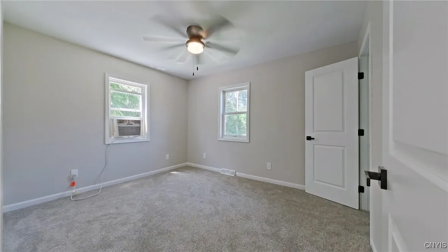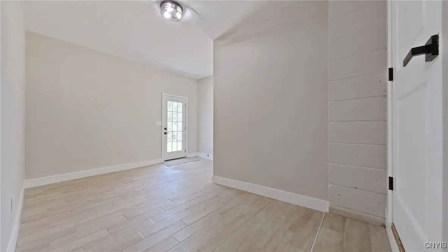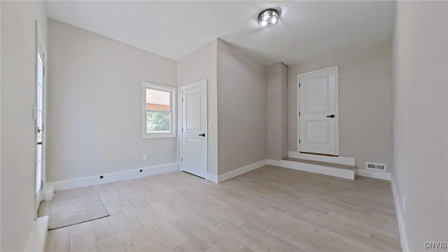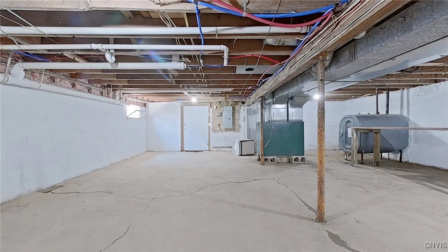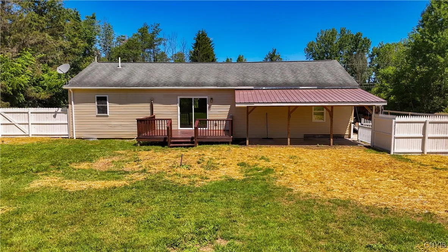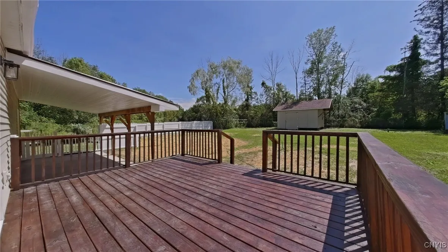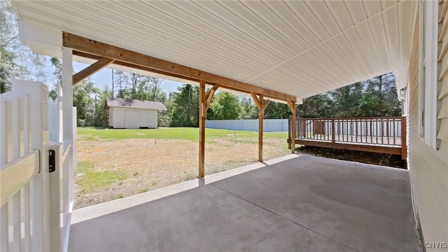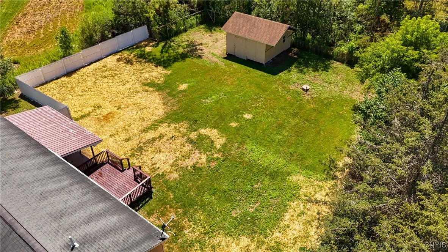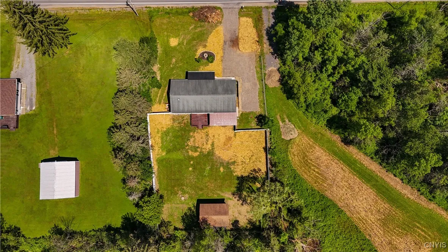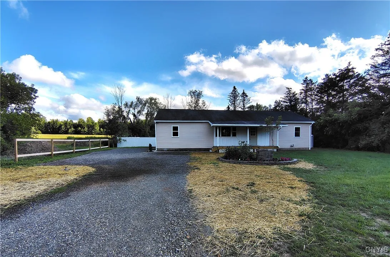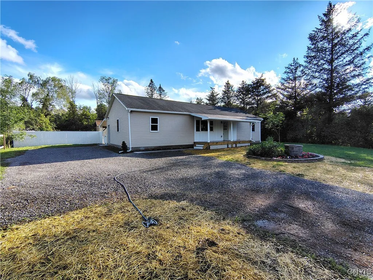Price $269,900
6106 Lowell Road, Westmoreland, New York 13440, Westmoreland, New York 13440
- Bedrooms : 3
- Bathrooms : 2
- Square Footage : 1,568 Sqft
- Visits : 7 in 21 days
Welcome to this beautifully remodeled 3-bedroom, 2-bath ranch situated on just under half an acre in the desirable Westmoreland School District. Step inside to a spacious kitchen and living room combo—ideal for entertaining. The fully renovated kitchen features soft-close cabinetry, granite countertops, a center island, and stylish finishes throughout. Both full bathrooms have been completely updated with brand-new vanities, tubs/showers, and modern fixtures. The primary bedroom offers a warm and rustic touch with beautiful cedar closets, while two additional bedrooms provide fresh carpeting and generous closet space. A convenient first-floor laundry room adds everyday ease, and the versatile mudroom/office off the kitchen leads to a freshly painted full basement with an exterior walkout. Enjoy outdoor living with a brand-new composite front porch, a fully fenced backyard, new rear deck, covered patio, and a former chicken coop now perfect for storage or creative use. Recent upgrades include Refinished hardwood floors, New tile in mudroom/office, New lighting and doors throughout, Fresh interior paint, Updated plumbing, New hot water tank, Recently serviced furnace & a freshly pumped septic system. This home offers the perfect mix of comfort, functionality, and style all in a peaceful setting. Don’t miss your chance to own this Westmoreland gem! Make sure to check out the 3D tour!



