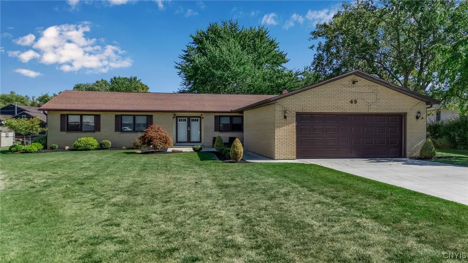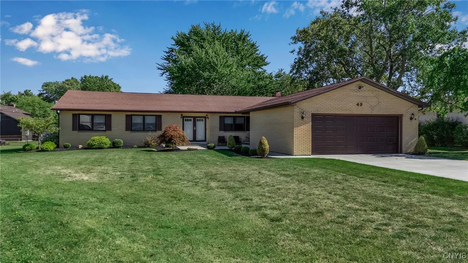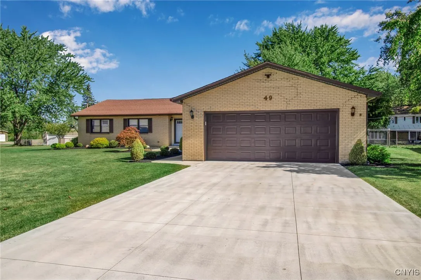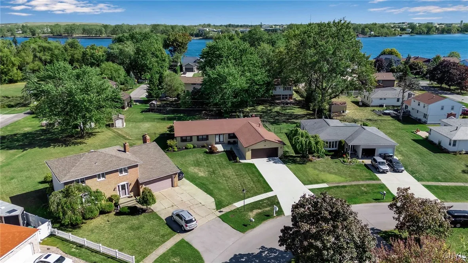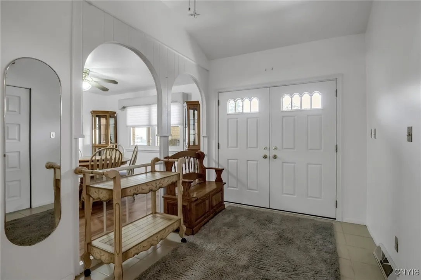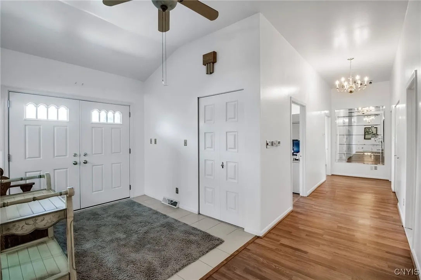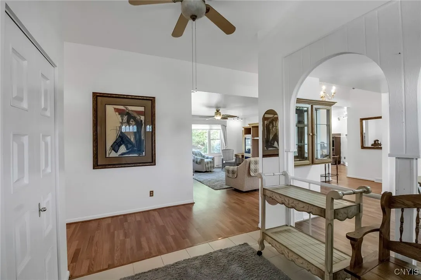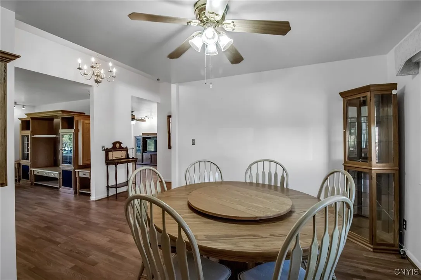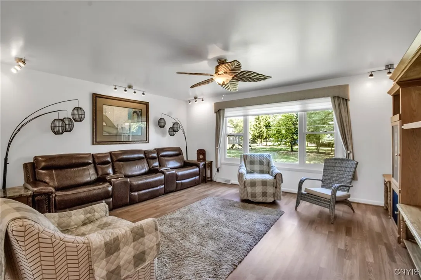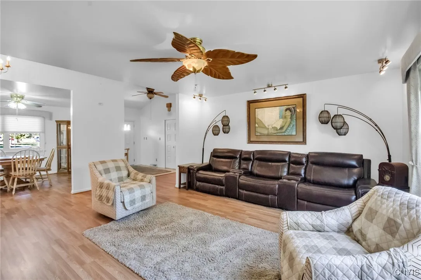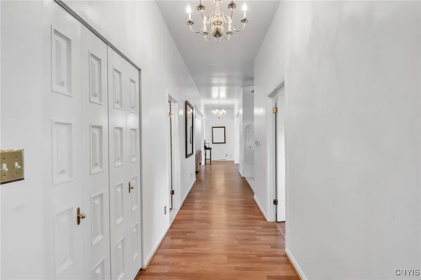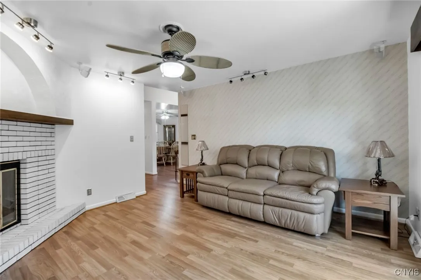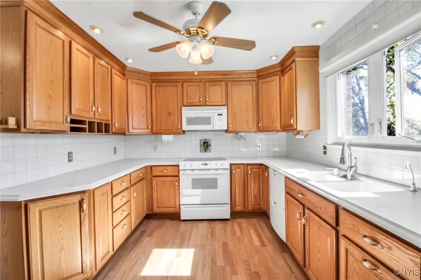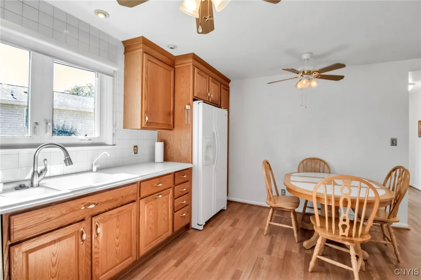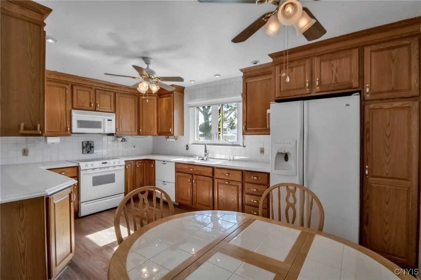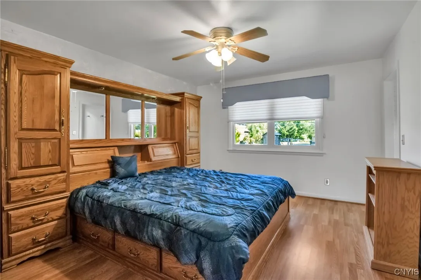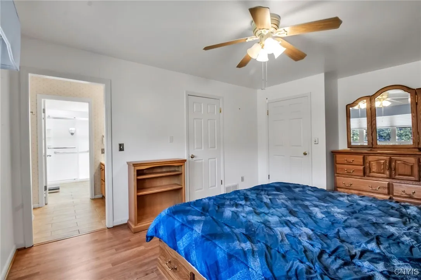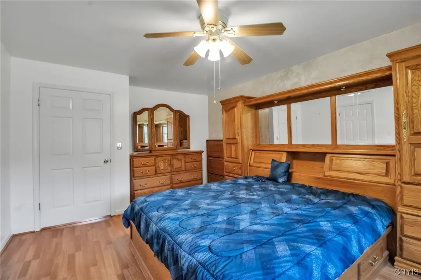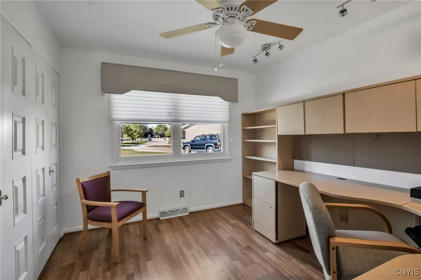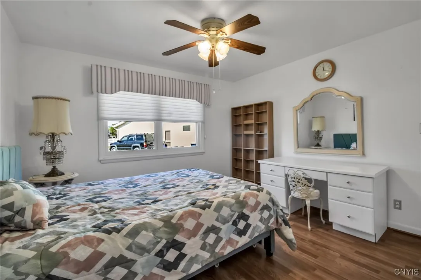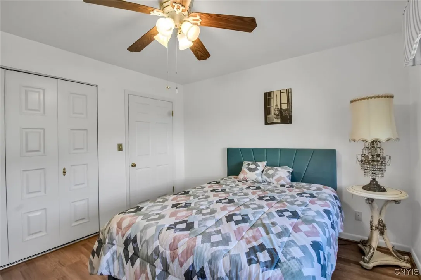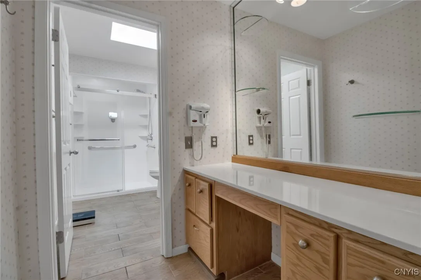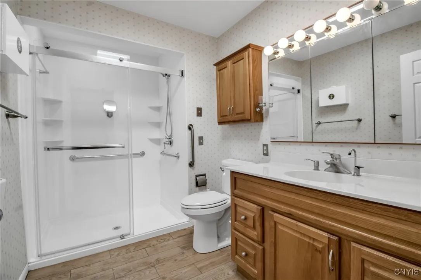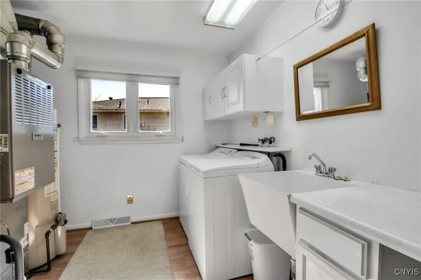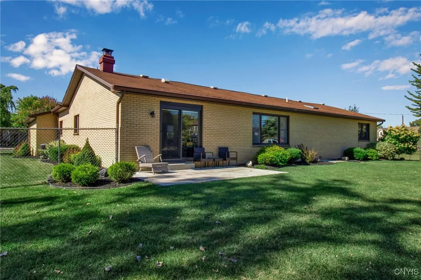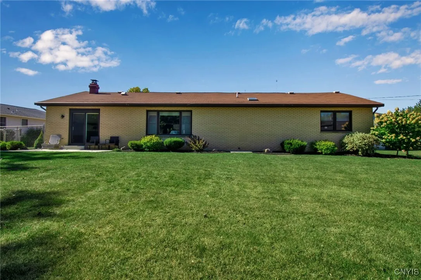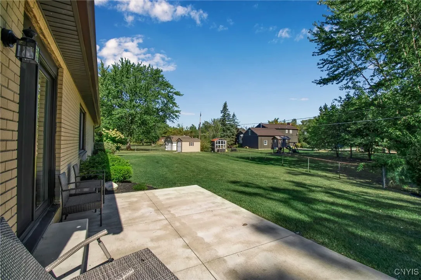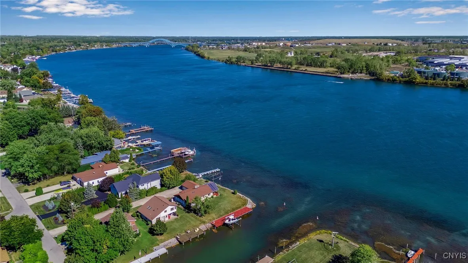Price $440,000
49 Melrose Road, Grand Island, New York 14072, Grand Island, New York 14072
- Bedrooms : 3
- Bathrooms : 2
- Square Footage : 2,301 Sqft
- Visits : 4 in 6 days
Welcome to 49 Melrose Road, Grand Island, NY. This beautifully maintained brick ranch offers 2,301 sq. ft. of single level living space on a spacious quarter-acre lot, blending classic charm with endless potential. Step inside to find a warm and inviting floor plan featuring two living areas, a dining room, an eat in kitchen, 3 bedrooms, 2 full bathrooms, cozy fireplace, and a sliding glass door leading to the backyard. The bright and open living areas flow effortlessly, offering plenty of space for entertaining, simply relaxing at home. An attached garage adds convenience, while the generous yard provides opportunities for outdoor living. Just a short distance from the Niagara River, this home offers the perfect spot for those who love the water. The Buffalo Launch Club—one of the area’s premier yacht clubs—is just minutes away, making it easy to enjoy boating, sailing, and a vibrant waterfront community.



