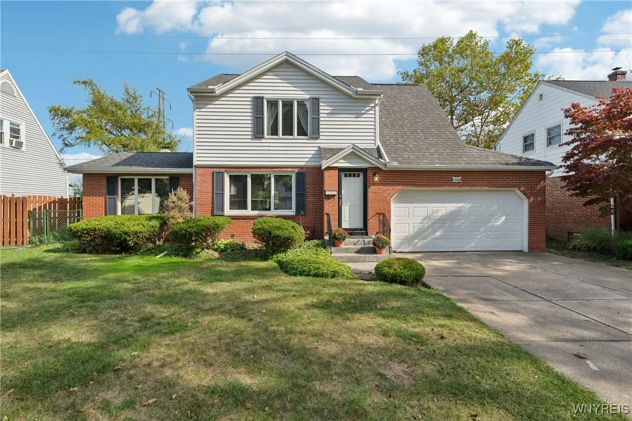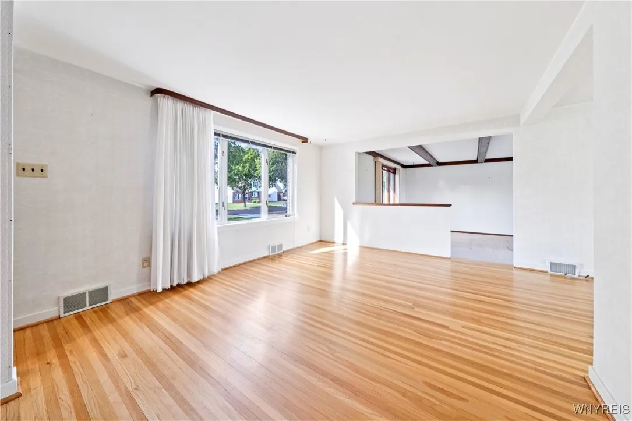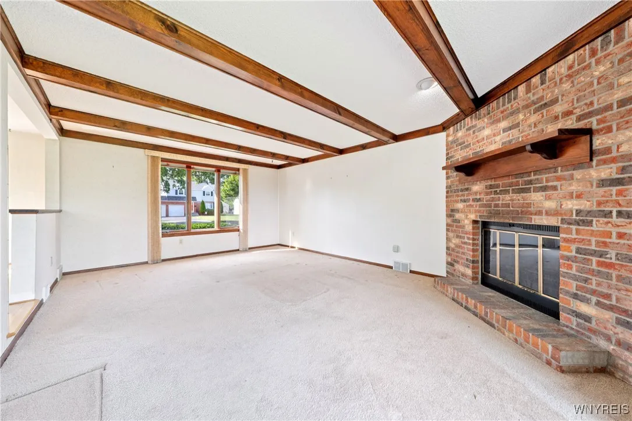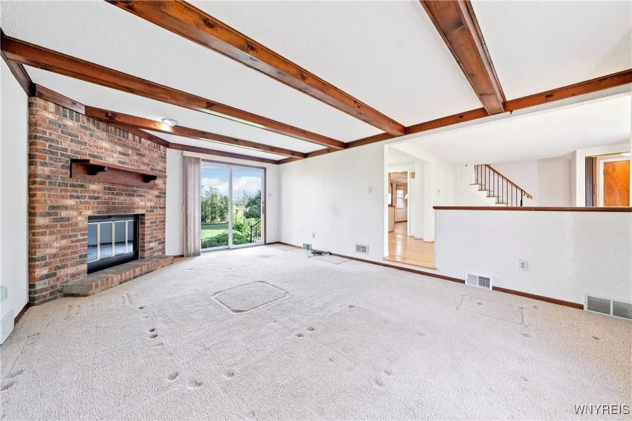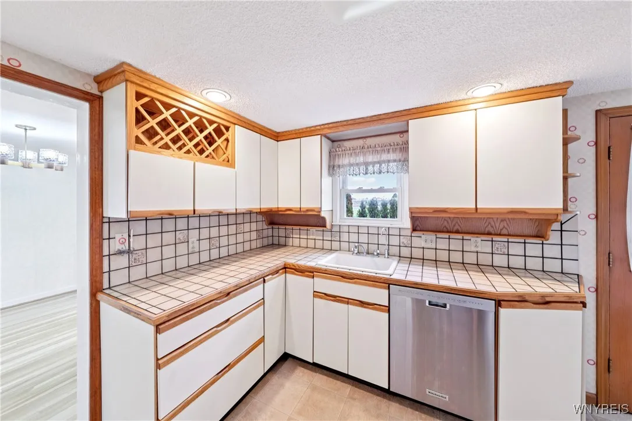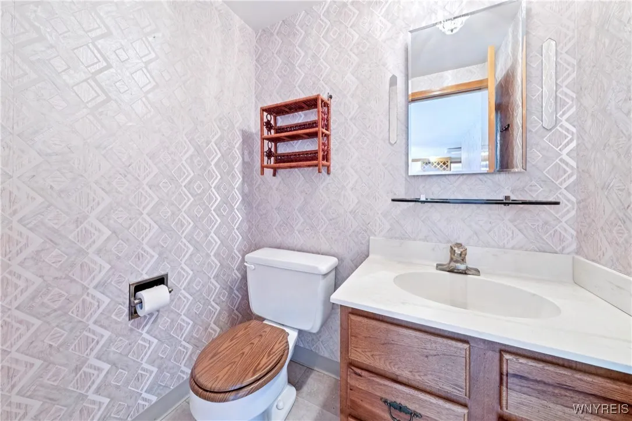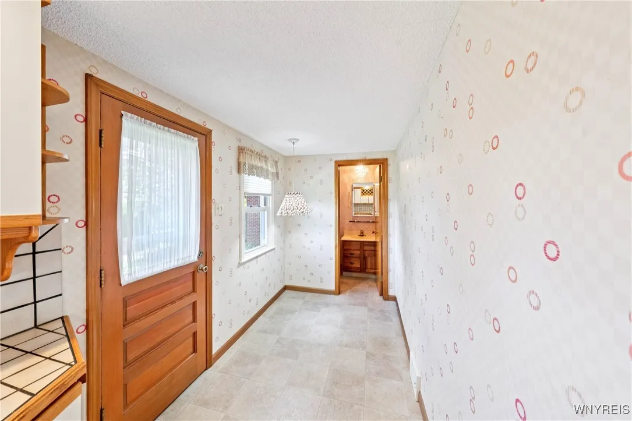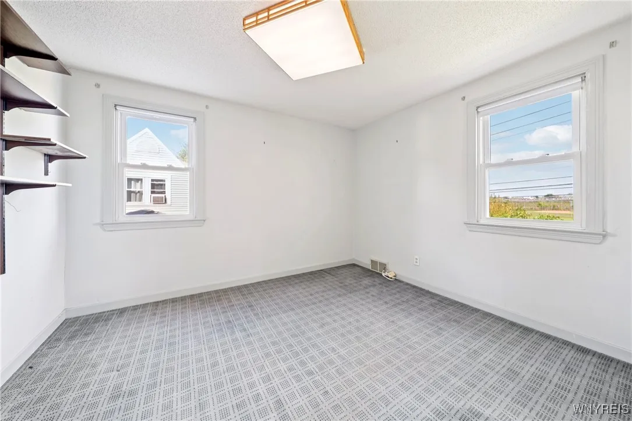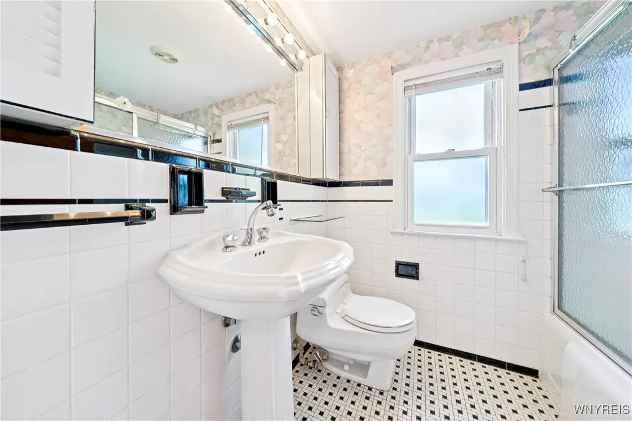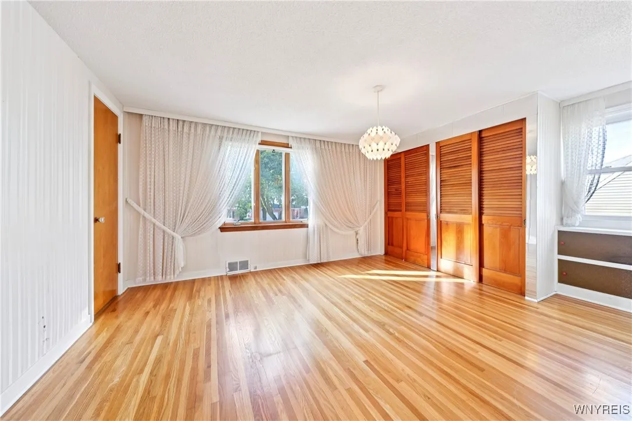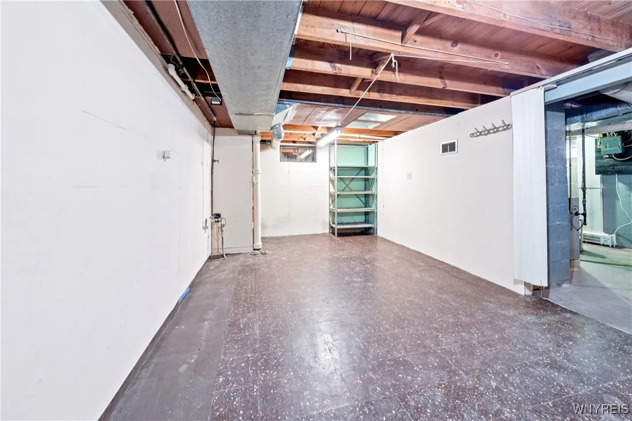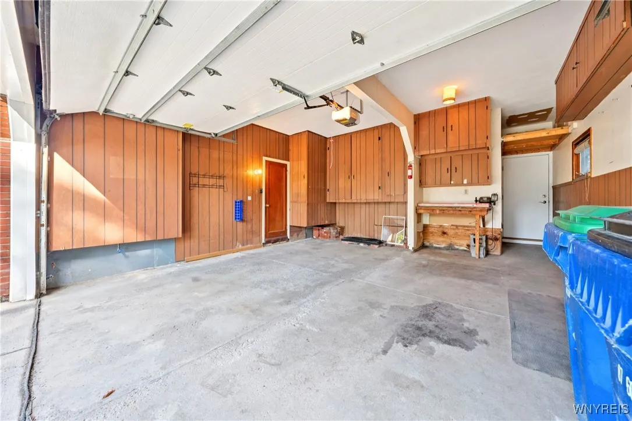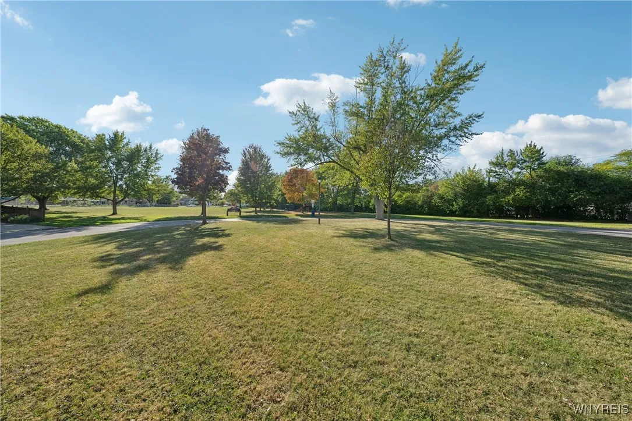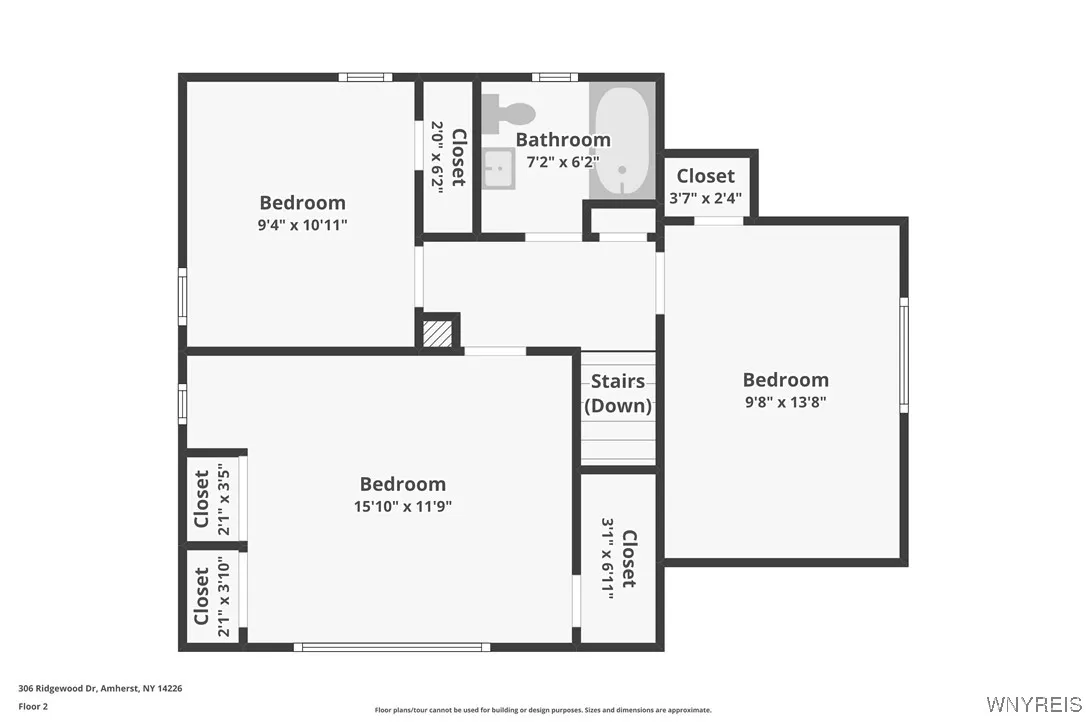Price $288,900
306 Ridgewood Drive, Amherst, New York 14226, Amherst, New York 14226
- Bedrooms : 3
- Bathrooms : 1
- Square Footage : 1,476 Sqft
- Visits : 12 in 18 days
Welcome to this well-cared-for 2-story home tucked away on a quiet cul-de-sac in Snyder. Amherst Central Schools with Smallwood Elementary. Kingsgate Park is just steps away, with quick access to schools, shopping, and highways.
Inside, you’ll find solid mechanical updates already done for you: a high-efficiency furnace (2023), updated electric panel, hot water tank, newer drain tile and exterior waterproofing, and a 14-year-old roof with leaf gutter guards (2023). Replaced windows, doors, and garage opener too! The bones are excellent—this home is ready for cosmetic updates to match your style.
The first floor features a bright living room and dining room with beautifully refinished hardwood floors that continue up the stairs, hallway, and into bedrooms. A family room addition offers vaulted ceilings with decorative wood beams, a wood-burning fireplace, and sliding glass doors leading to the private yard and patio. The extended kitchen provides space for a breakfast area and connects conveniently to the expanded 2-car attached garage, which has extra storage, a workbench, and a newer opener. A half bath rounds out the first floor, with 3 bedrooms and a full bath upstairs.
Outside, enjoy perennial gardens, a partly fenced yard, and a quiet neighborhood setting with low traffic.
This home offers unbeatable location and potential—bring your vision and make it yours!



