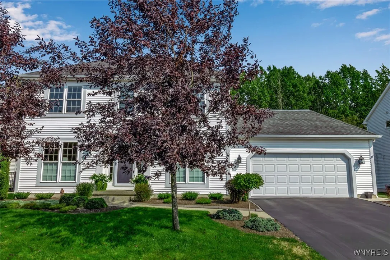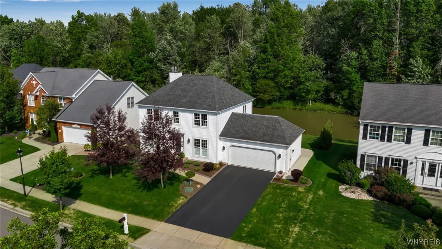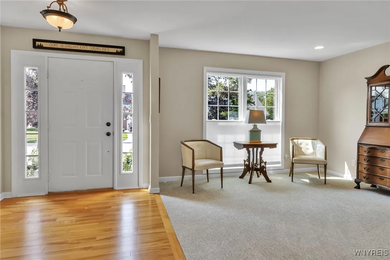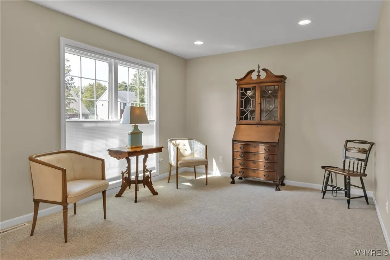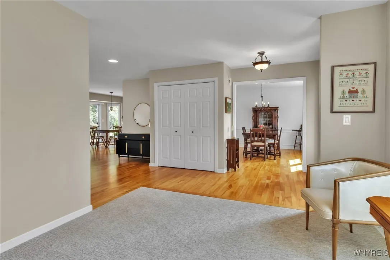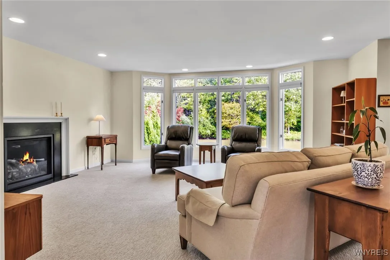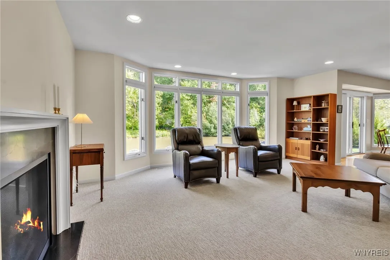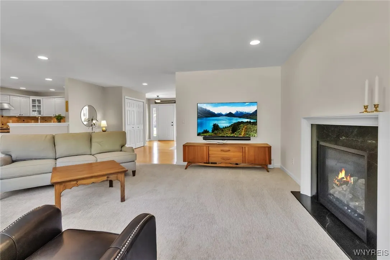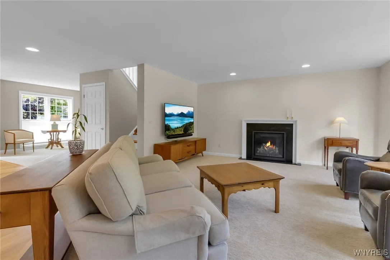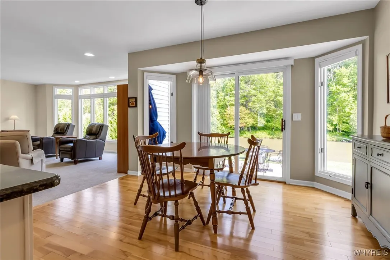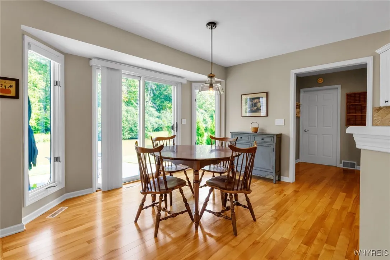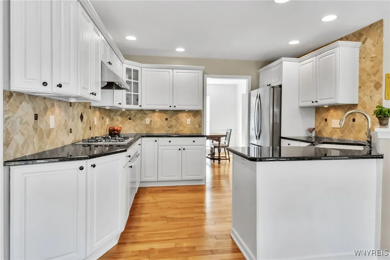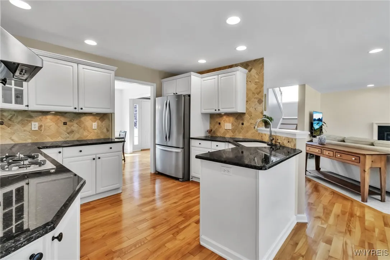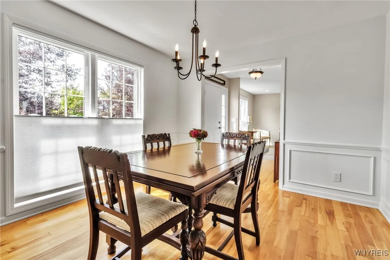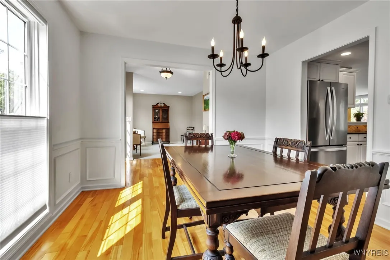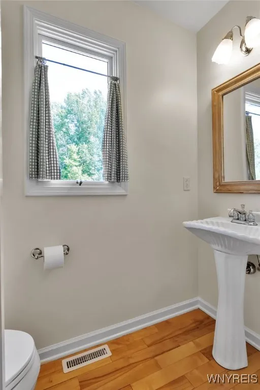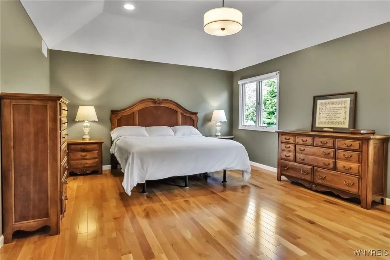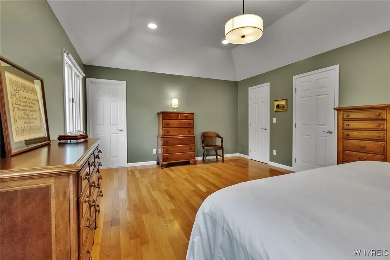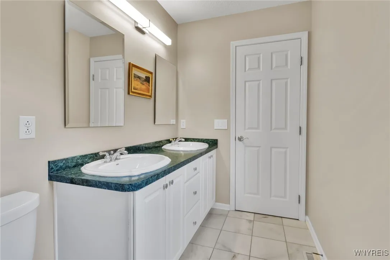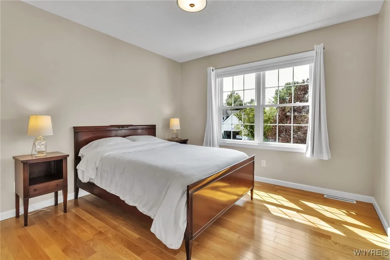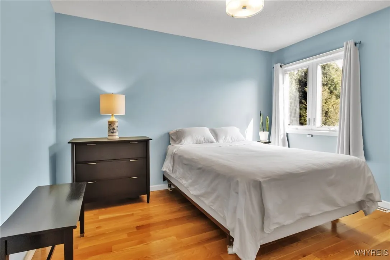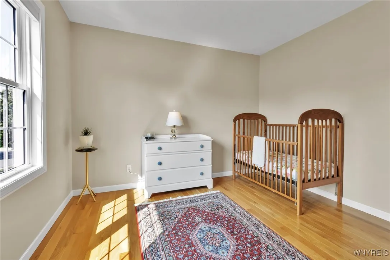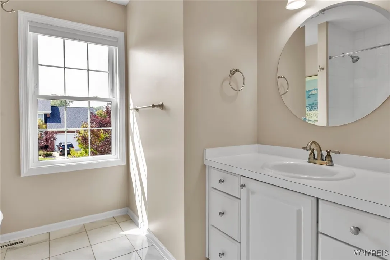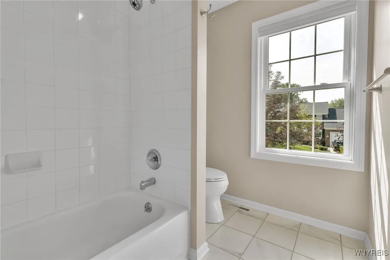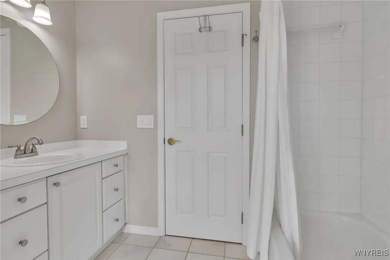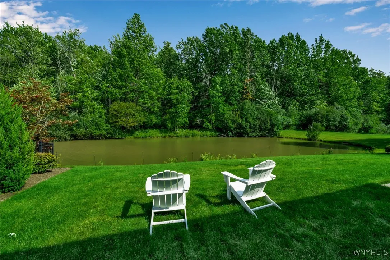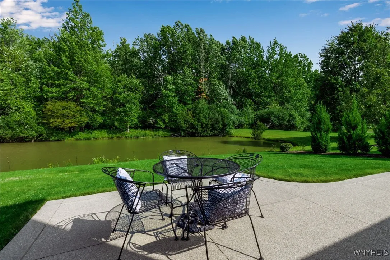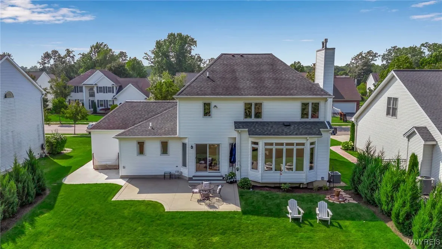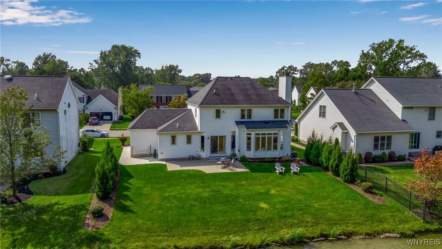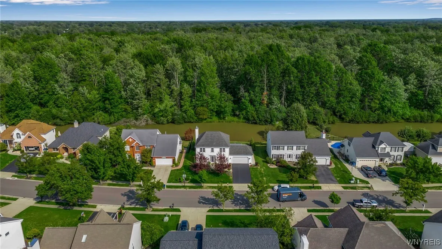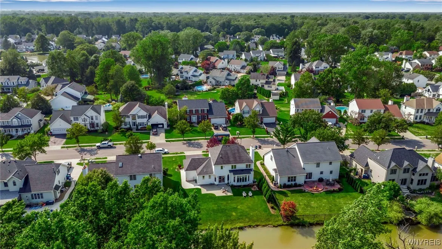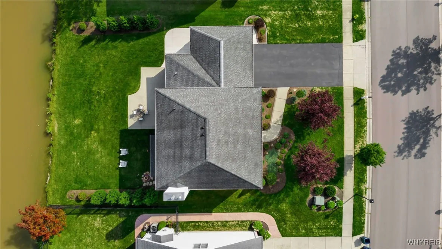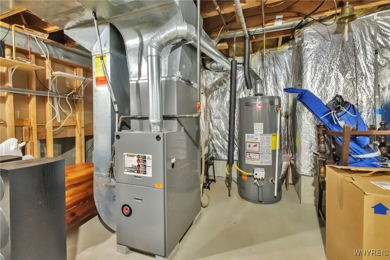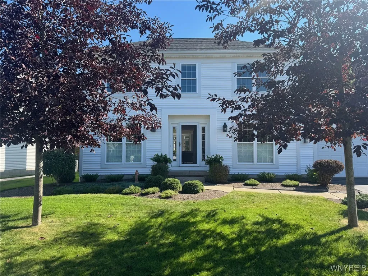Price $529,900
129 San Fernando Lane, Amherst, New York 14051, Amherst, New York 14051
- Bedrooms : 4
- Bathrooms : 2
- Square Footage : 2,290 Sqft
- Visits : 10 in 7 days
Pristine 4-bedroom, 2.5-bath home, with stunning curb appeal, is situated in a sought-after neighborhood within the highly rated Williamsville school district. Upon entering, you will be welcomed by a wonderful open floor plan and beautiful natural light, soft neutral paint colors, and gleaming hardwood floors that extend throughout most of the home. The kitchen features white cabinets, an updated backsplash, granite countertops, appliances, new lighting, and under-cabinet lighting. It seamlessly connects to a spacious eating area surrounded by windows and a sliding door that leads to the private backyard. Adjacent to the kitchen is a comfortable family room, which includes a newer gas fireplace, new wall-to-wall carpeting, and a wall of beautiful windows that offer a view of the private backyard. The living room and dining room, located off the foyer, also showcase hardwood floors and attractive windows. Additionally, the first floor includes a convenient laundry room and a half bath. As you ascend to the second floor, you will find newer white oak hardwood flooring throughout. The ensuite features include a tray ceiling and a full bath with a double vanity, marble flooring, and new mirrors and light fixtures. 3 additional good-sized bedrooms, a 2nd full bath, and a linen closet complete the second floor. Many windows throughout the home feature custom blinds. Recessed lighting has also been installed throughout. Private yard with w/a newer patio overlooking the stocked pond makes for a serene setting. The seller’s lot goes approximately 20 to 30 feet beyond the pond. Additionally, the property features beautiful landscaping and gardens, with the backyard gardens and juniper trees added in 2022. The sellers have replaced all the windows in the front of the house. A new sump pump with a water backup was installed in the spring of 2025, and a new hot water tank was installed in 2024. Additionally, the interior of the home was painted throughout in 2021. This solid and incredibly well-maintained home reflects true pride of ownership. Don’t miss your chance to see this lovely home! Delayed negotiations. Offers due on Wednesday, Oct 8th at noon





