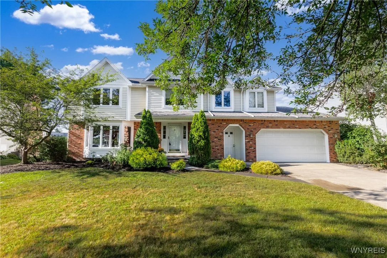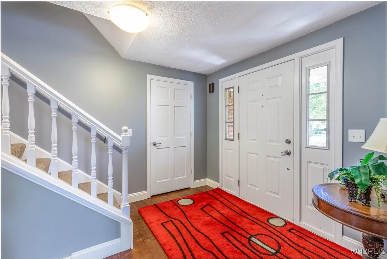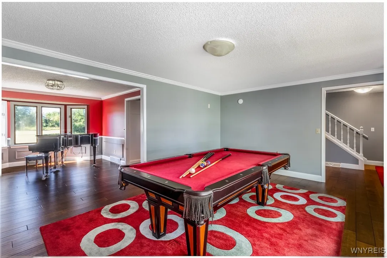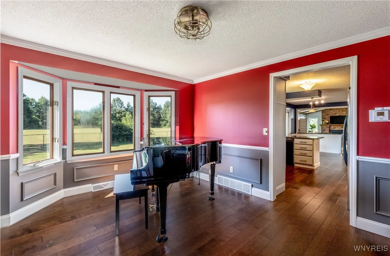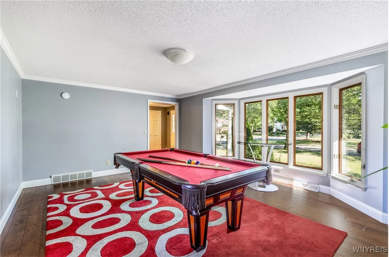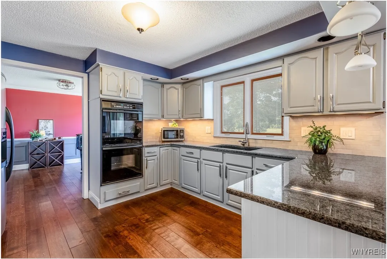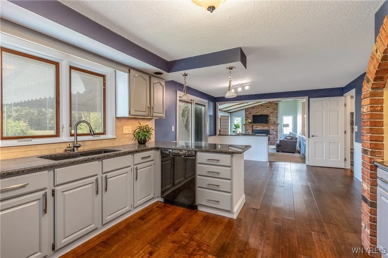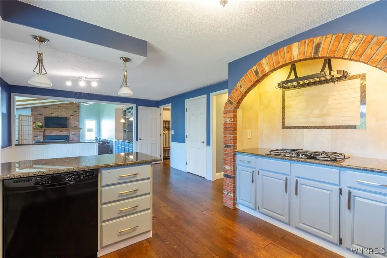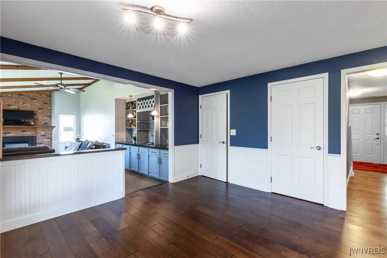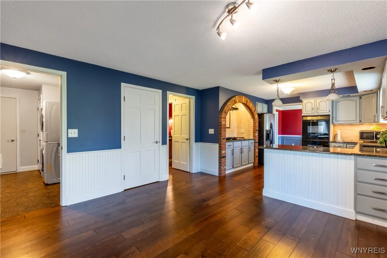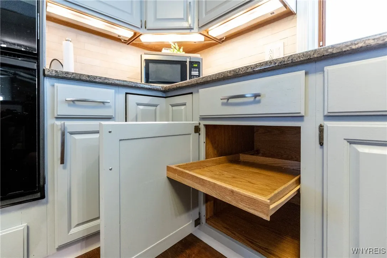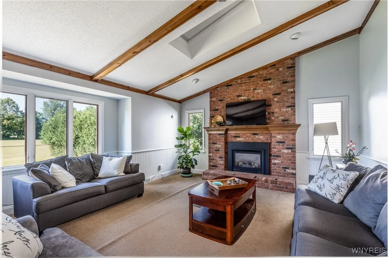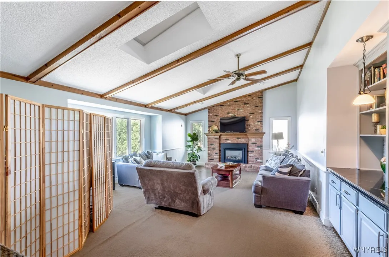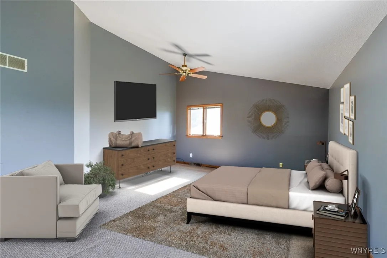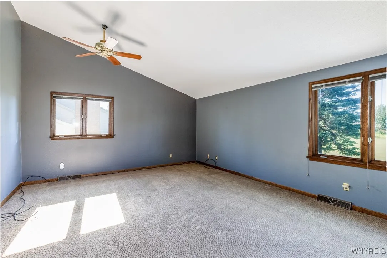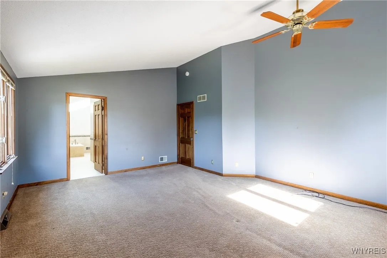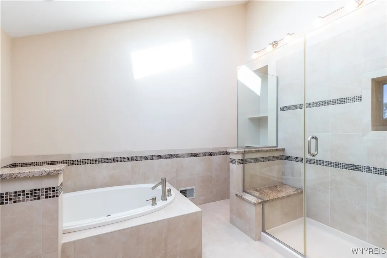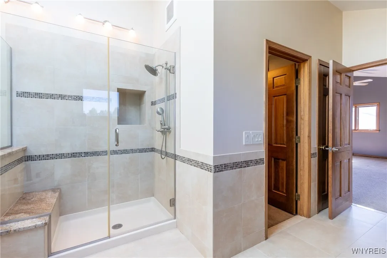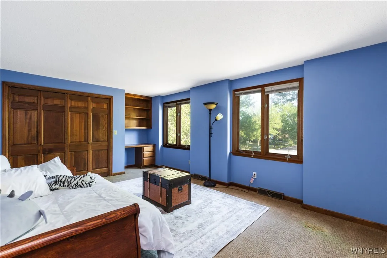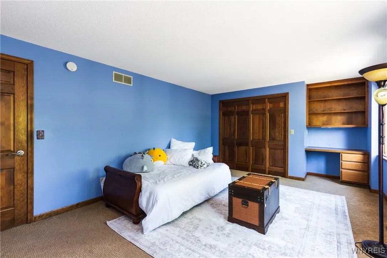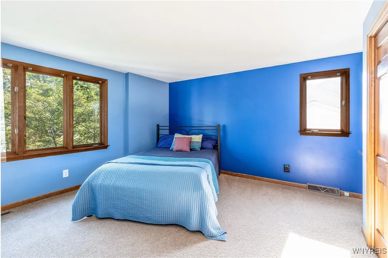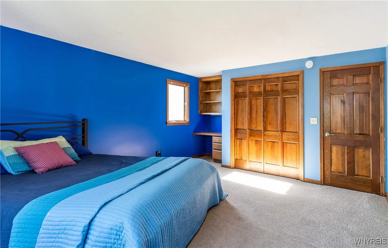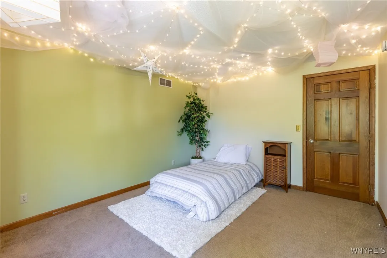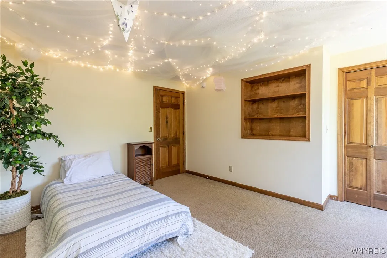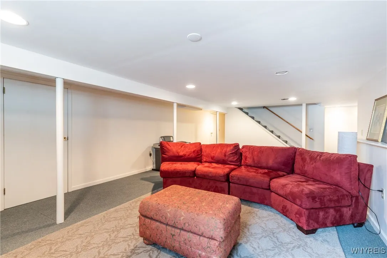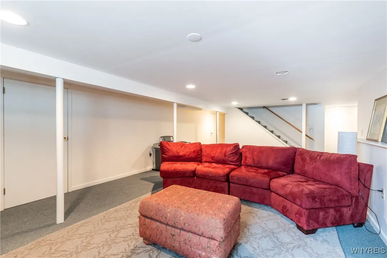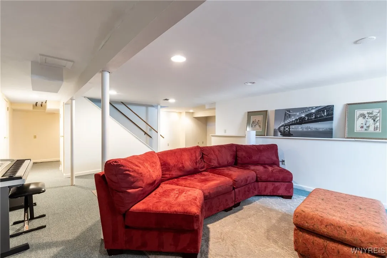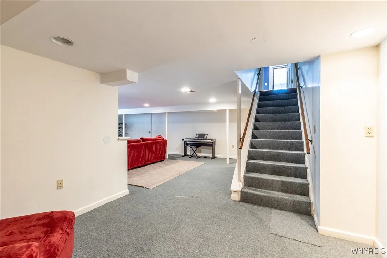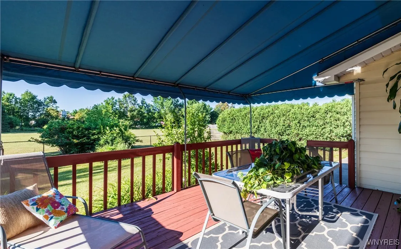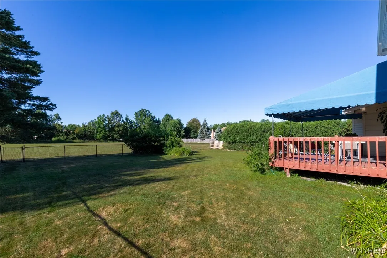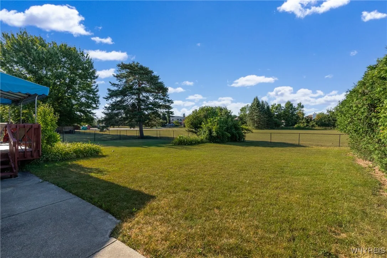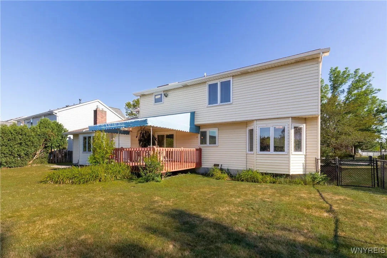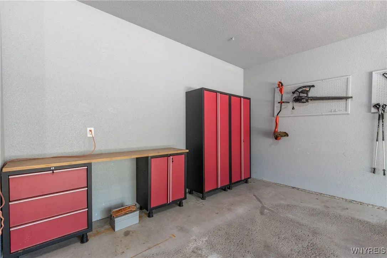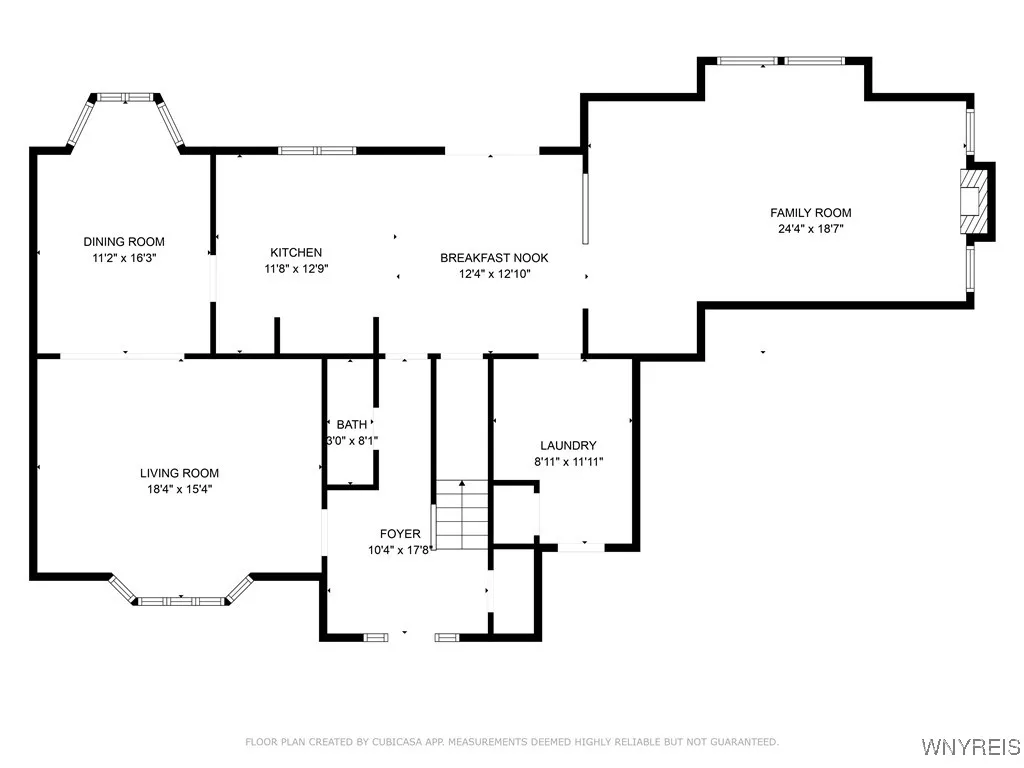Price $589,900
55 Hunt Club Circle, Amherst, New York 14051, Amherst, New York 14051
- Bedrooms : 4
- Bathrooms : 2
- Square Footage : 2,997 Sqft
- Visits : 11 in 19 days
Welcome to 55 Hunt Club Circle a lovely 4 bedroom, 2.5 bath home that boasts gorgeous hardwood floors in the large foyer, living room, dining room and kitchen. The spacious bright and airy living room has a charming bay window that opens to the formal dining room, that is enhanced with a bay window and wainscoting. A well laid out eat-in kitchen features granite counters, ample cabinetry and a sliding door to the covered deck that overlooks the wonderful fully fenced private yard.[ No back yard neighbors] Adjacent to the kitchen, is the spacious Family room that showcases a wall of windows, beamed Vaulted ceilings, gas insert fireplace with brick surround, sky lights w/remote blinds. Ceiling fan and a wet bar with built in cabinetry ideal for gatherings. First floor mudroom/laundry room has great storage, sink and large closet. A half bath with hardwood floors is off the foyer. The primary suite is a tranquil retreat with large windows, cathedral ceilings, walk in closet and neutral carpeting. The primary bathroom features a two-sink vanity with granite counters, tile floor, linen closet, skylight that fills the room with natural light, a soaking tub and a separate shower with glass enclosure. The home also has three generously sized secondary bedrooms with ample closet space and neutral carpeting. Double sinks with granite countertops, tile floor, tub/shower combination in the main bath. Large linen closet in hallway. Six panel doors throughout the home. Cabinetry in kitchen, family room and all bathrooms have pull outs. Updates include Kohler awning ’22, Furnace ’24, A/C ’24, Gutters ’22, Hardwood floors ’15, Front Roof ’22, Back Roof ’18. Sump pump ’25, back up sump pump ’15. Garage door opener ’25. Partially finished basement with tons of storage. Williamsville school district. Conveniently located to all conveniences. Wonderful walkable neighborhood! This home is ready to welcome you home! Showings begin immediately with offers to be reviewed 7/29 at 10 am.



