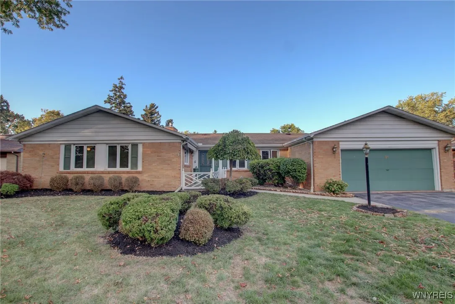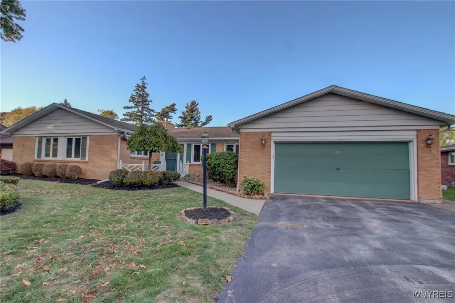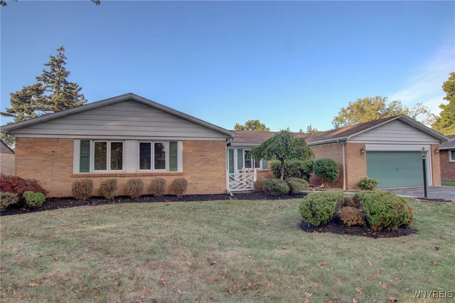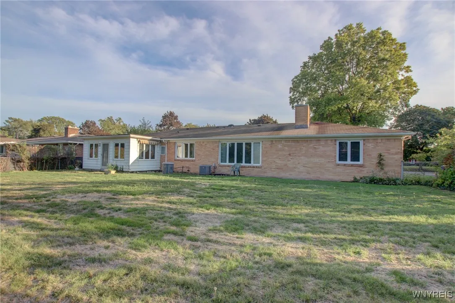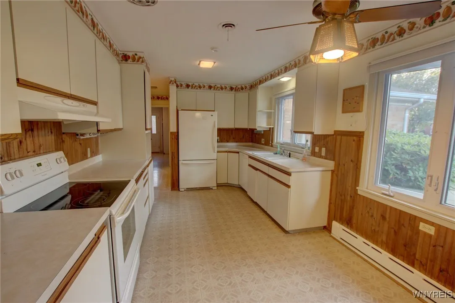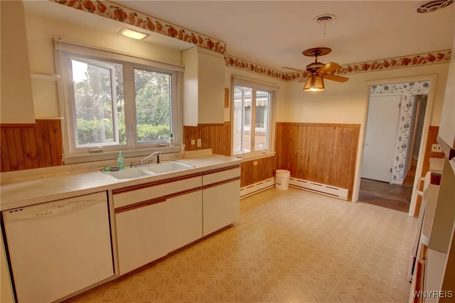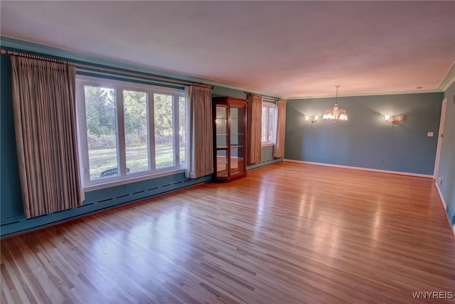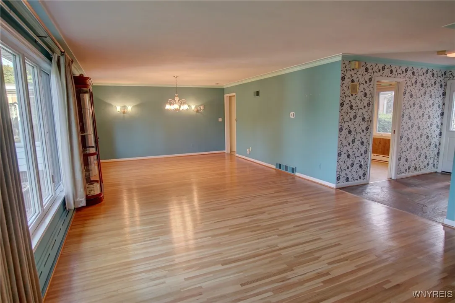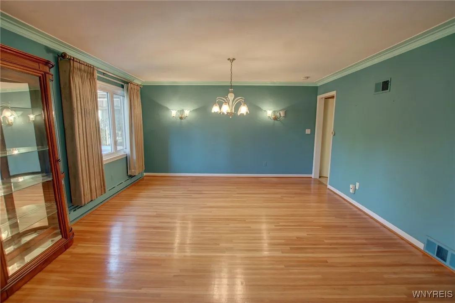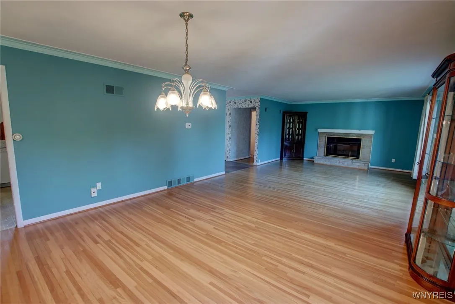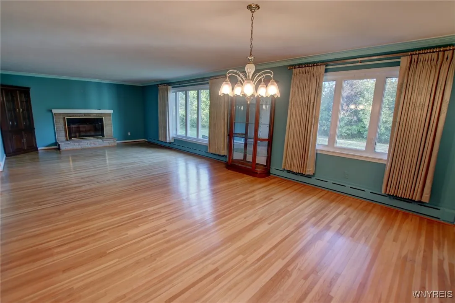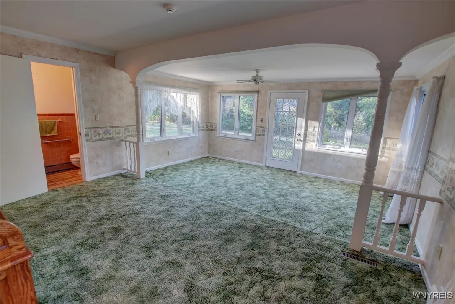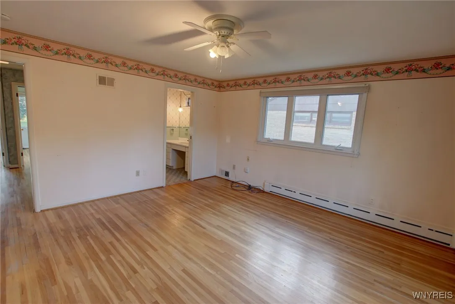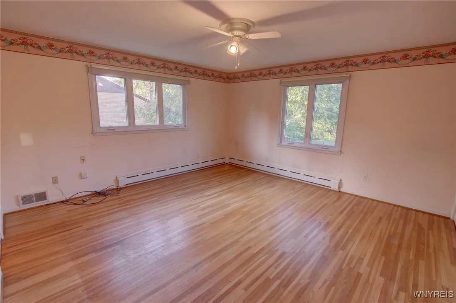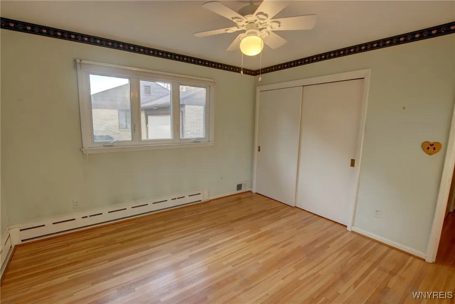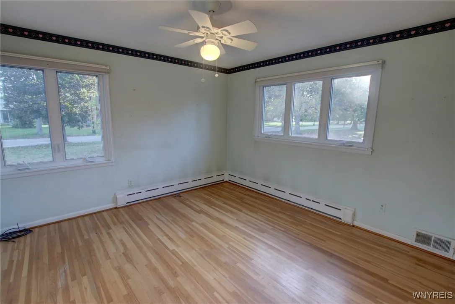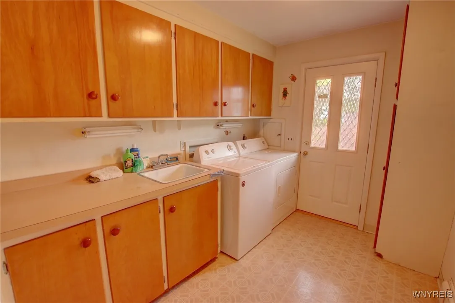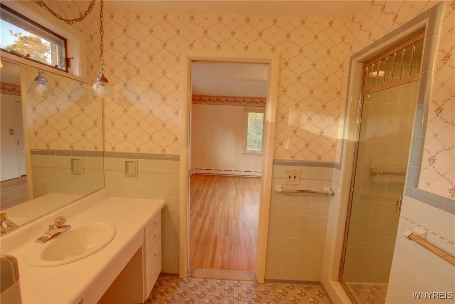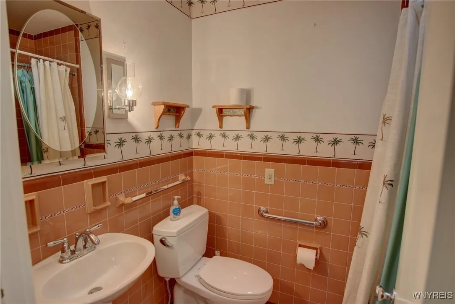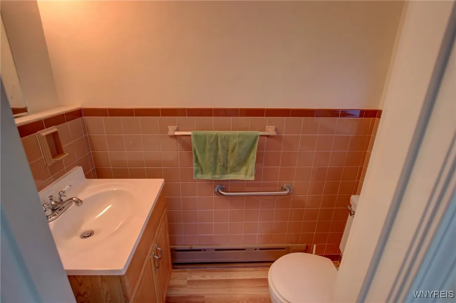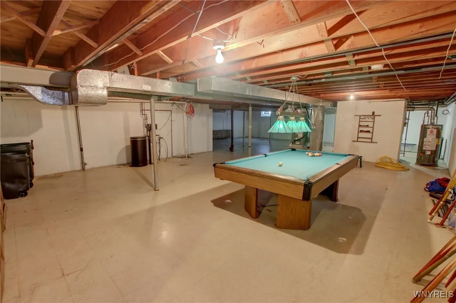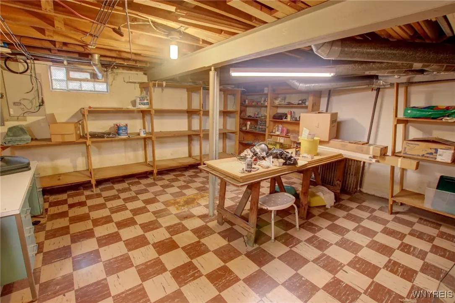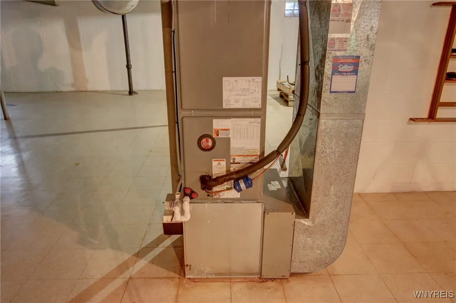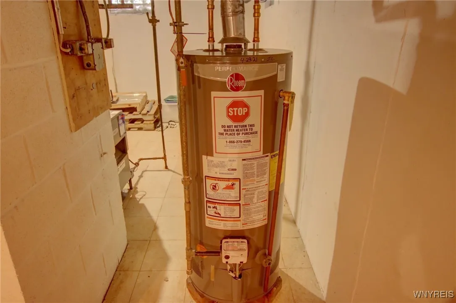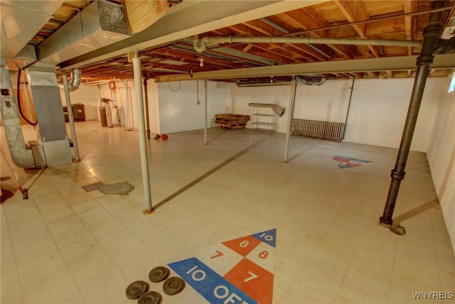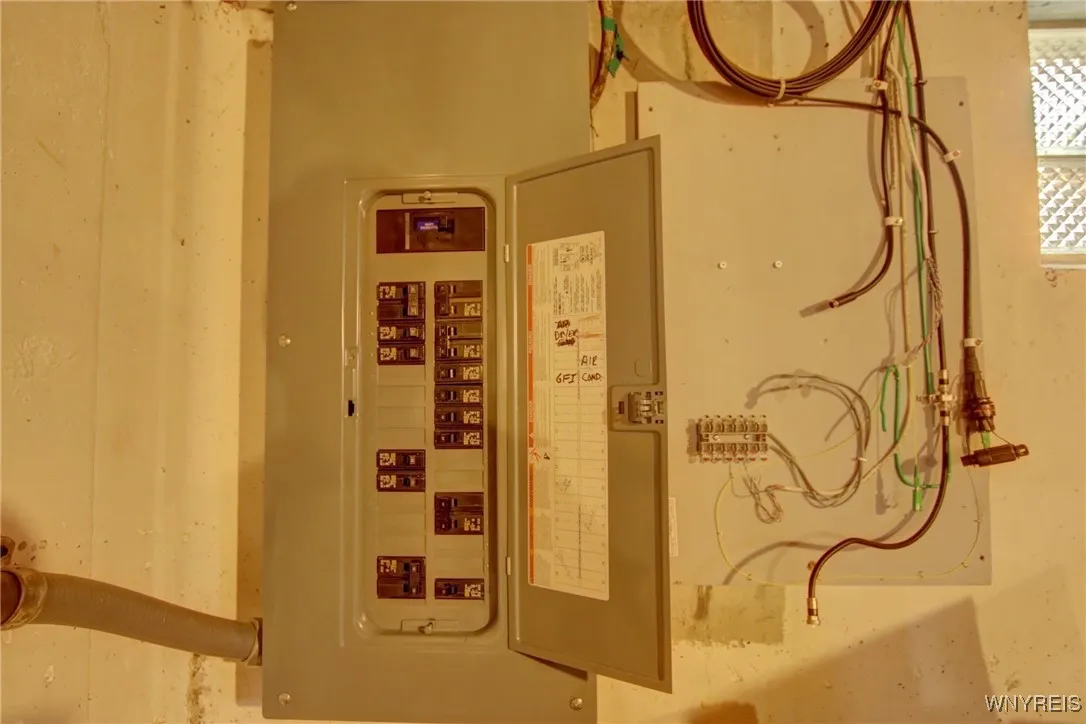Price $400,000
31 Stonecroft Lane, Amherst, New York 14226, Amherst, New York 14226
- Bedrooms : 3
- Bathrooms : 2
- Square Footage : 1,927 Sqft
- Visits : 13 in 8 days
Welcome to this 3-bedroom all brick ranch located on a quiet dead-end road in the highly desirable town of Amherst, offering a peaceful setting just minutes from everything you need. This spacious home features 3 bedrooms with a potential 4th, perfect for a growing family or home office. Step inside to enjoy heated floors in the foyer, family room, and main bathroom—comfort you’ll appreciate year-round. Beautiful hardwood floors throughout makes this house easy to update. The sun-filled living room and dining room combo is anchored by a cozy gas fireplace, while solar sun tubes provide natural light throughout the home—offering energy efficiency and a warm ambiance. Comfort meets convenience with central A/C and baseboard heat, both updated in 2016, along with a hot water tank installed in 2021. You’ll never worry about power outages with a whole-house generator that’s always been serviced twice a year. Additional features include a water softener system, glass block windows, and 150 amp electric service.
The kitchen opens to the family room, ideal for entertaining or casual living. This home also offers a first-floor laundry room and an attached 2-car garage with a floor drain for year-round convenience.
Enjoy peace of mind with a poured foundation, sump pump, and a huge basement ready to be finished to your taste—game room, gym, the possibilities are endless. Outside, a beautiful stone wall accents the rear of the property, creating a charming backdrop for your outdoor living space. Located in the top-rated Amherst school district, this home is maintenance-free with solid brick construction and offers everything you need for comfortable living in one of the area’s most in-demand communities. Add some updates and make it your dream home!



