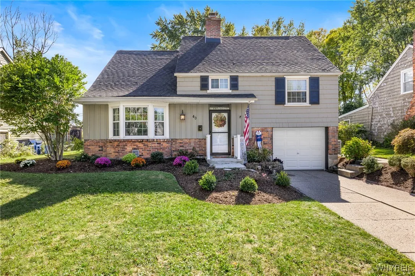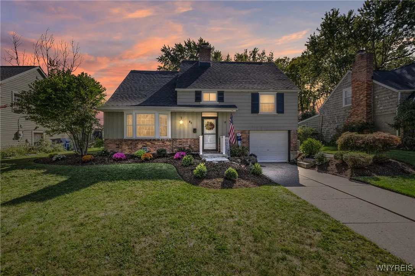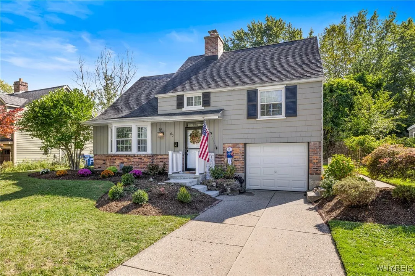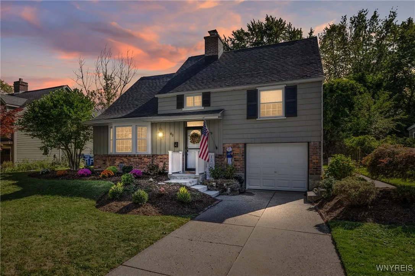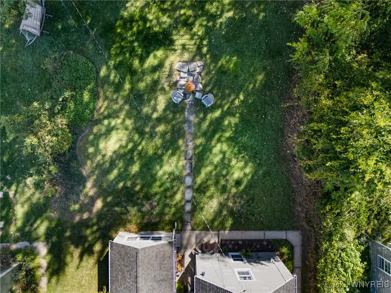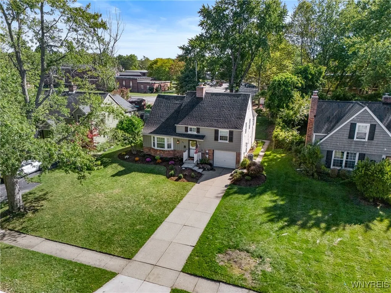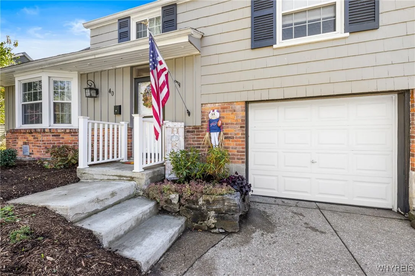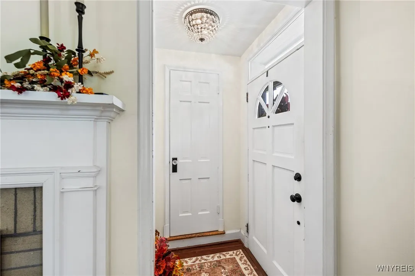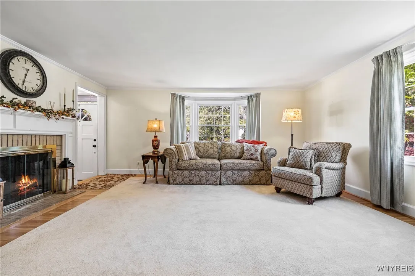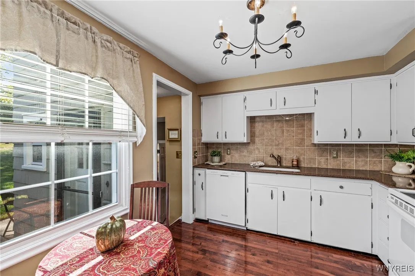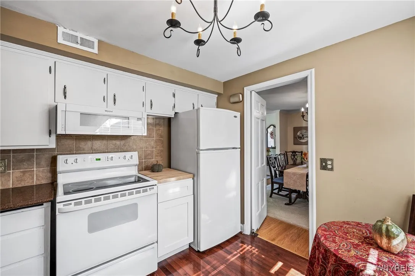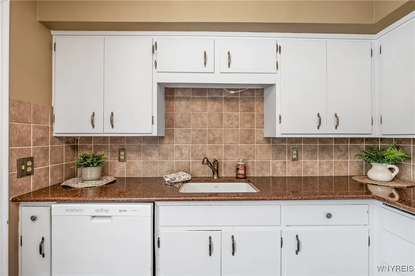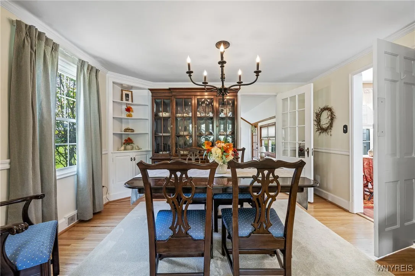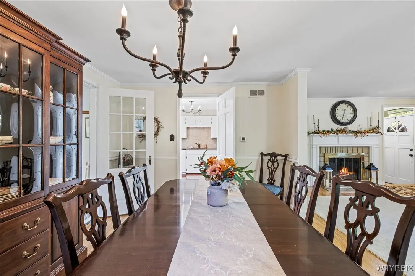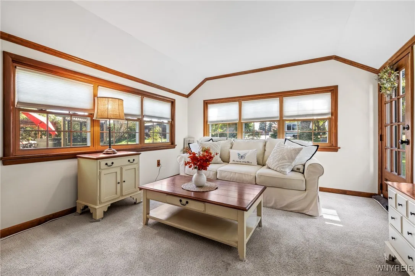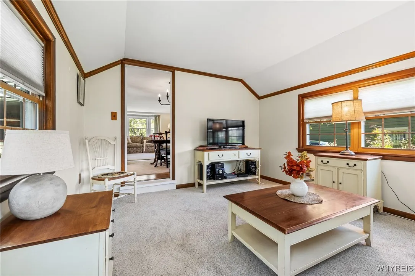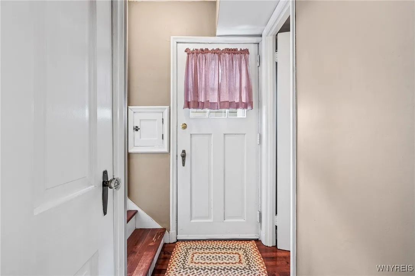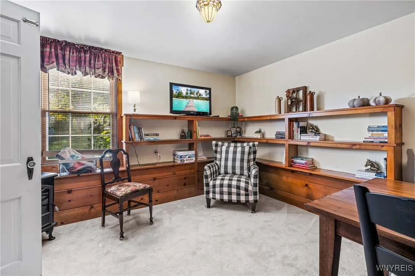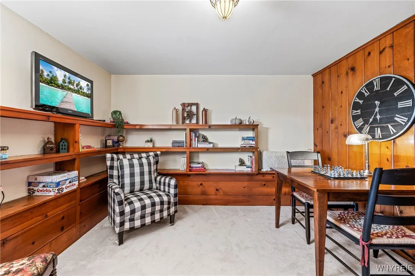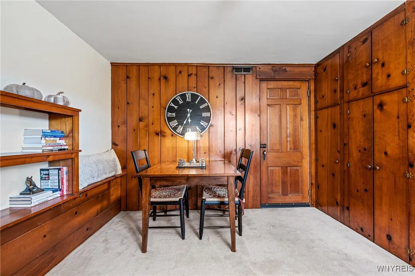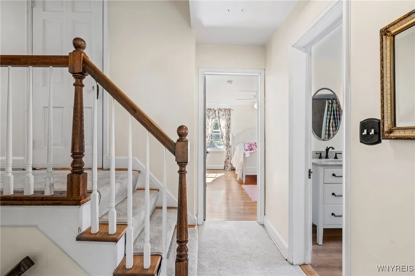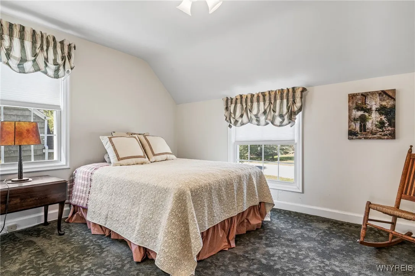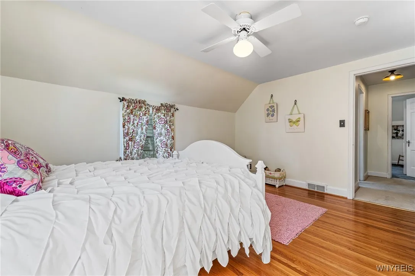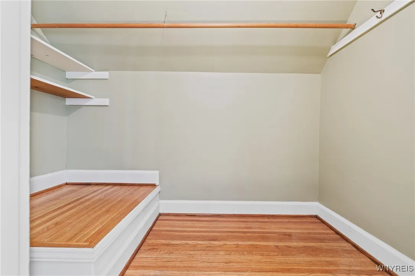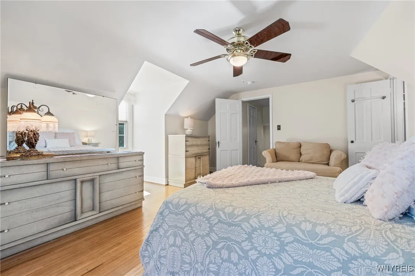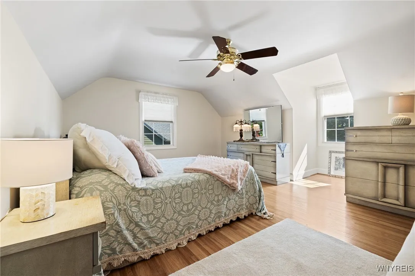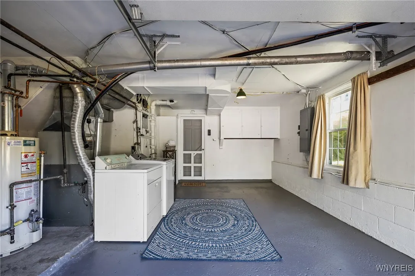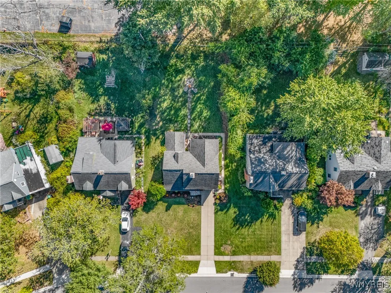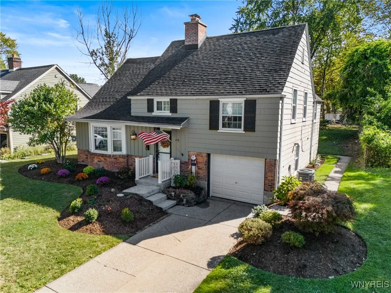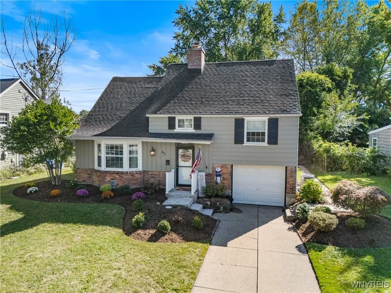Price $395,000
40 Morningside Lane, Amherst, New York 14221, Amherst, New York 14221
- Bedrooms : 3
- Bathrooms : 1
- Square Footage : 1,915 Sqft
- Visits : 7 in 20 days
ENTICING & UNIQUE FLOOR PLAN! This Beautiful Storybook Tri-Level blends Traditional and Timeless character with Modern Updates! Tucked away on one of the most desirable tree lined and walkable streets in a friendly neighborhood. Conveniently located and just minutes from Main Street, Village of Williamsville’s Historical District with shopping, dining, arts, music and festivities all year long! Enjoy all the amenities without Village taxes! Let this charming brick & cedar shake exterior with professional landscaping, stone and concrete pathways welcome you home! Step inside the light filled foyer with gleaming hardwoods some accented with carpeting and stair treads. Living/Dining Combo has built-ins and a cozy gas fireplace. French Doors open to Inviting 4-season sunroom (currently used as a den) offering flexible living space. Original swing paddle door leads to quaint kitchen boasting quartz countertops, cherry tone laminate flooring includes all appliances with a washer/dryer convenient on the main level. Featuring a Bonus Room on the first floor with a wall of built ins and a closet provides the perfect space for a guest suite for visitors or simply entertaining. Upstairs, find two bedrooms with deep closets and a fully remodeled main bath. The private third level showcases a spacious bedroom with a walk in closet plus bonus attic storage. Additional highlights: Replacement windows throughout with a Bay Window, updated Roof and well maintained mechanics: furnace, AC, & hot water tank, 150 amp electric service. This distinctive home is centrally located, offers StoryBook Charm & is ready for its next chapter! Offers reviewed as received with the right to reserve an offer deadline.



