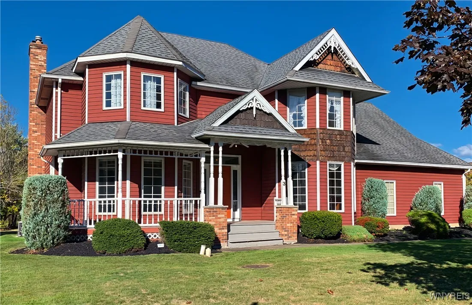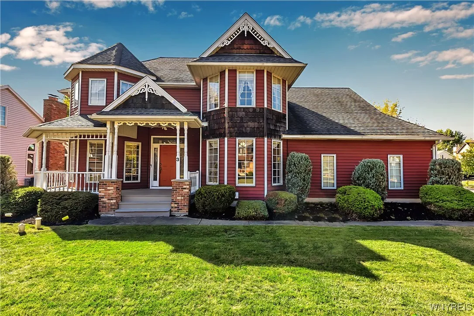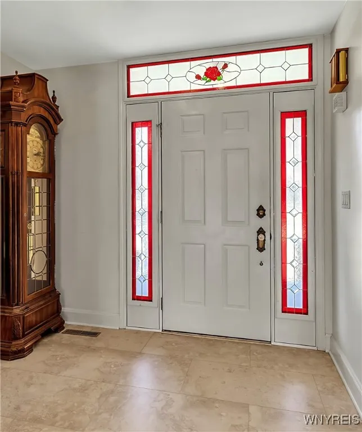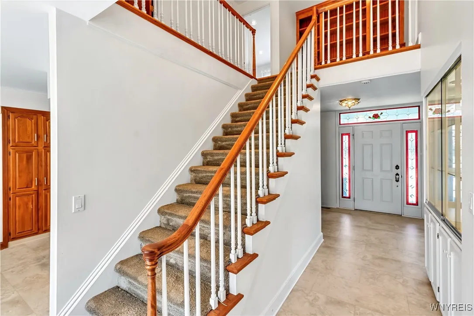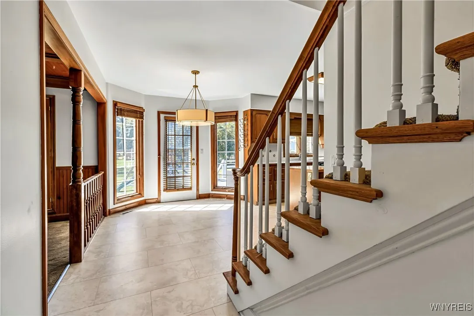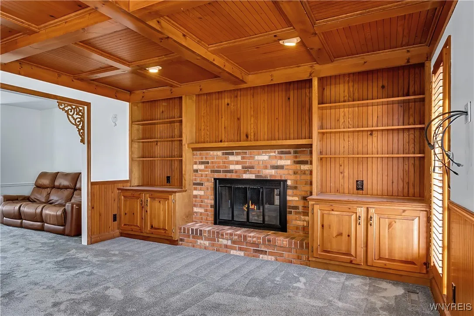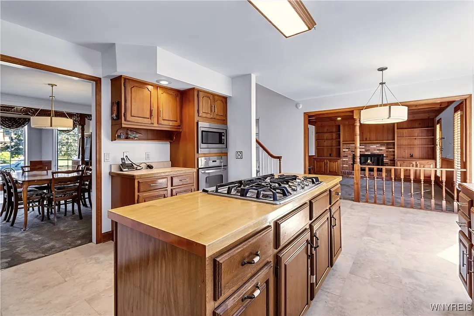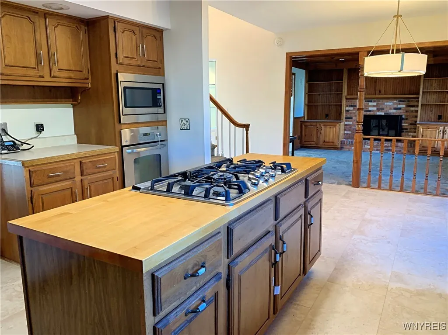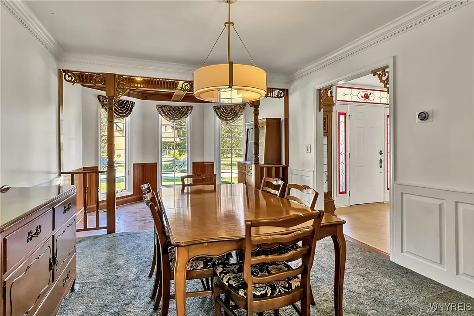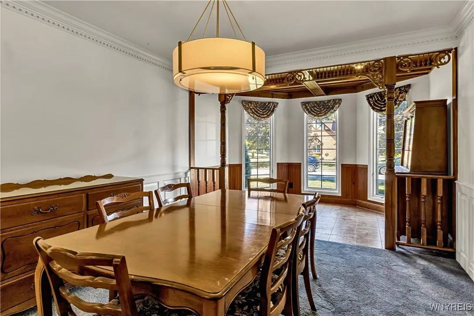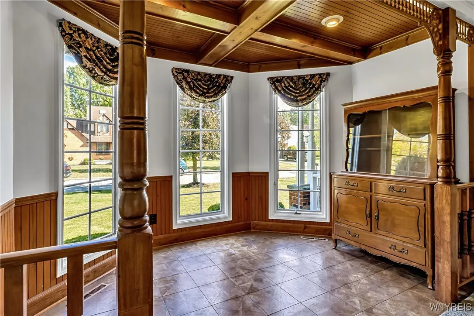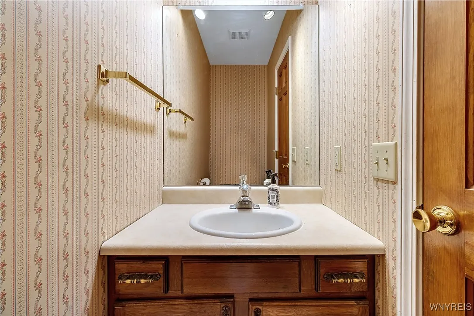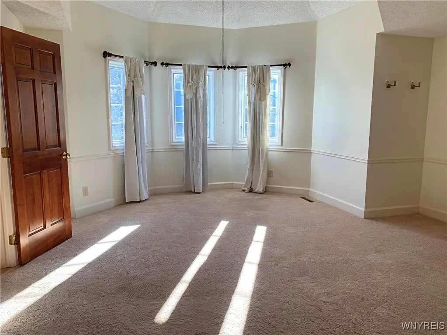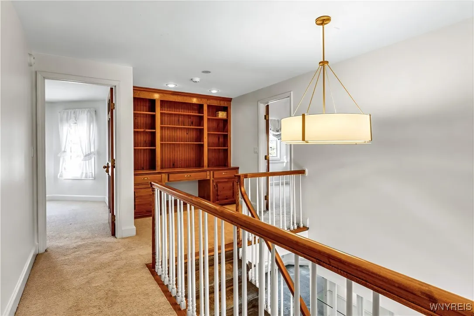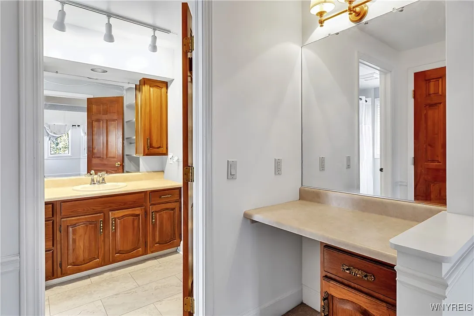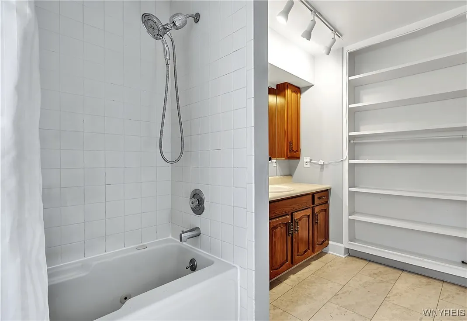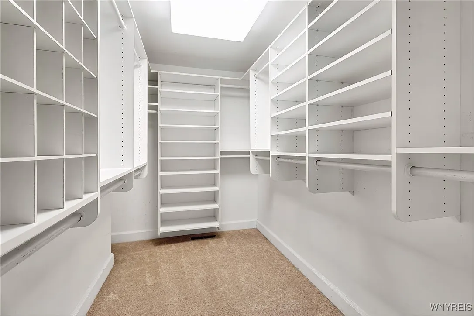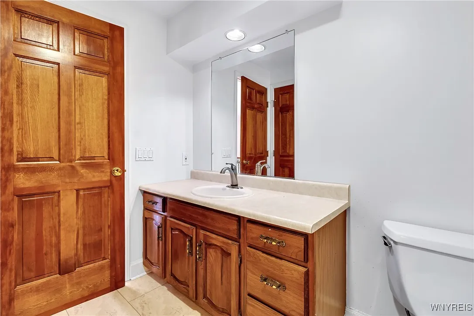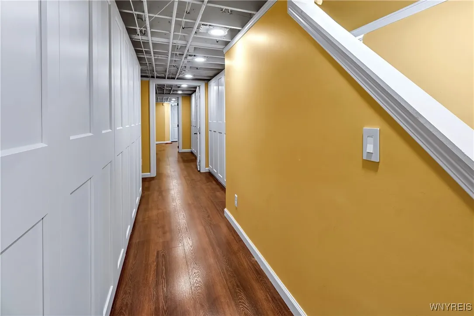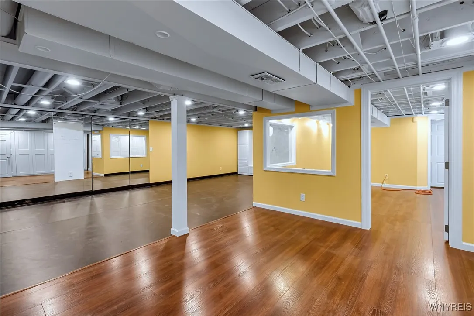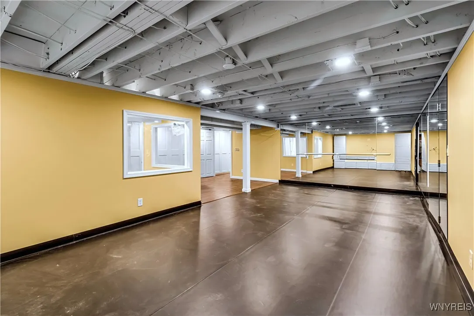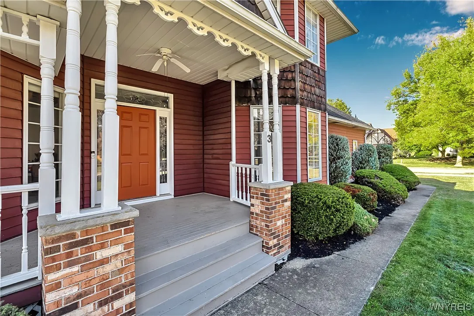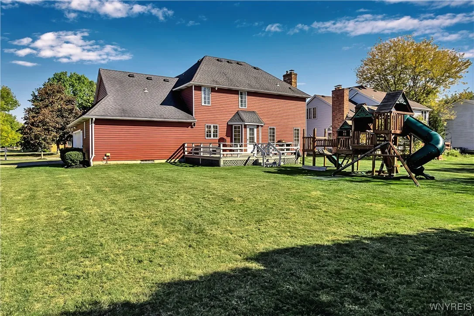Price $425,000
3 Topaz Court, Amherst, New York 14051, Amherst, New York 14051
- Bedrooms : 3
- Bathrooms : 2
- Square Footage : 2,416 Sqft
- Visits : 7 in 8 days
Gracious Victorian home located in newer side of Ransom Oaks. Lovely front porch overlooks cul de sac setting. Expansive windows in living and dining rooms, spacious for large gatherings. DR boasts a front room w coffered ceiling. FR features a woodburning fireplace (NRTC) with brick hearth, built-in shelves & cabinets. Kitchen has oak cabinetry, center island, wall ovens, built-in gas cooktop, and a great eating area with access to rear deck. Stunning finished lower level w 900sf w new windows, egress window, gorgeous high-end flooring for dance/workout. Extensive shaker style built-in storage closets & room. Advanced lighting design with hue built-in overheads. Updates: electric box ’24 HWT ‘22, furnace ‘20, whole house central wiring for networking, home automation, multi-zone audio/video, security system w sump & leak detection, freshly painted walls throughout, new LVT flooring thru foyer, kitchen, back hall, laundry, all bathrooms. Features: 1st floor laundry, 6 panel wood doors, fabulous kids outdoor playgound, very solid but needs staining. Ransom Oaks offers 4 pools, tennis & pickleball, walk & bike baths, and clubhouse. Annual fee only $448/yr. Great home & community! OPEN HOUSE Saturday 10/4 11am-1pm.



