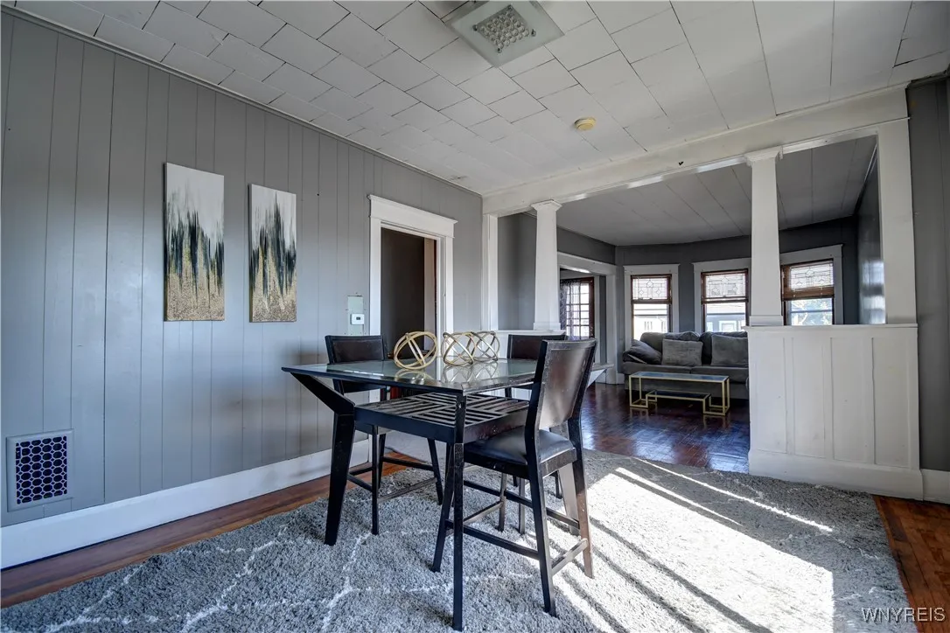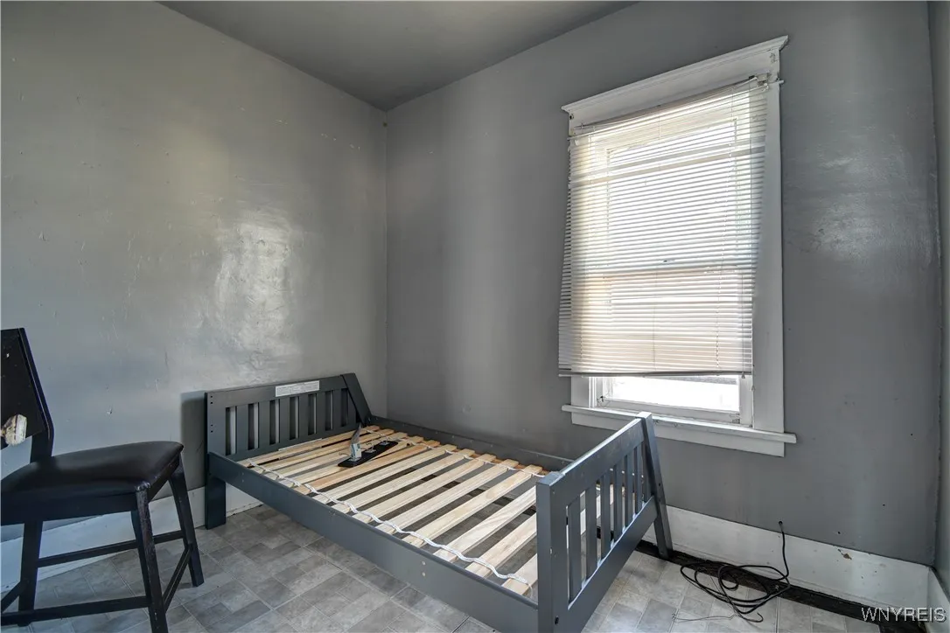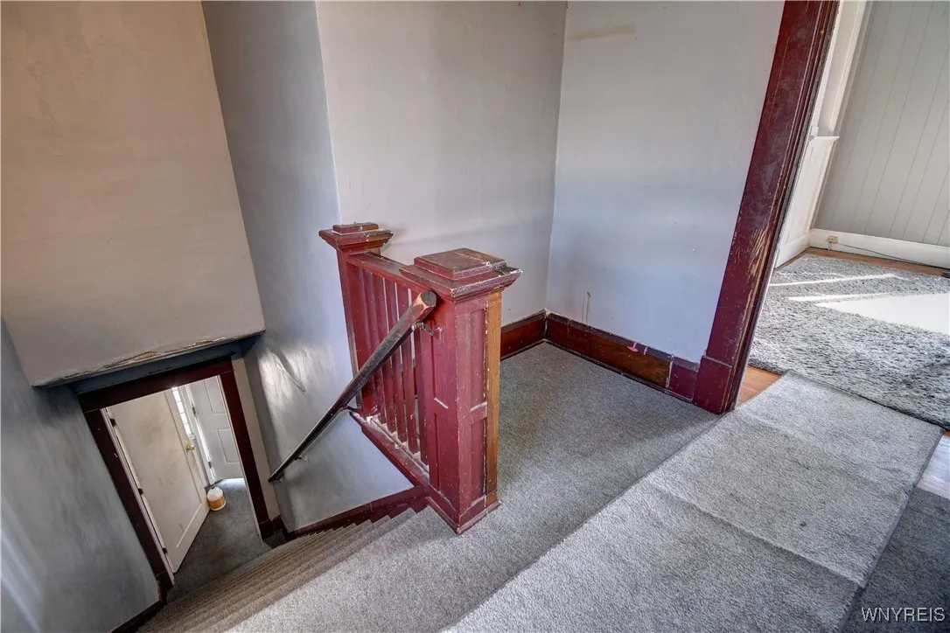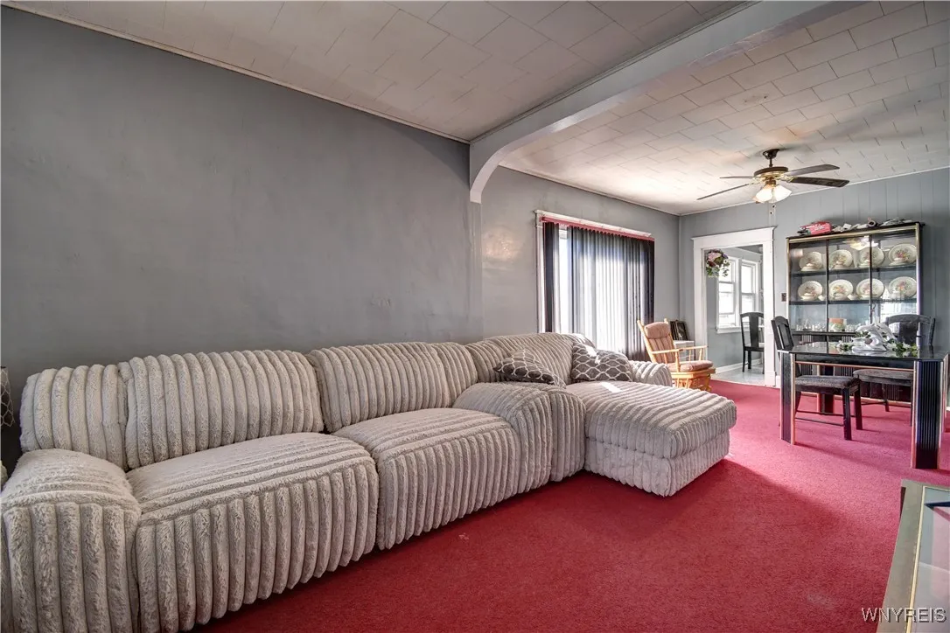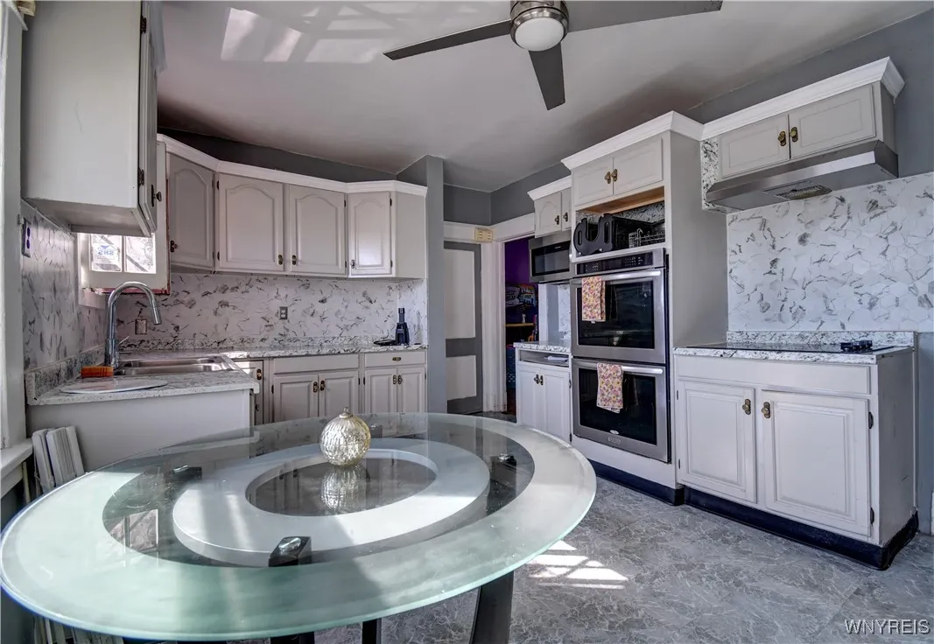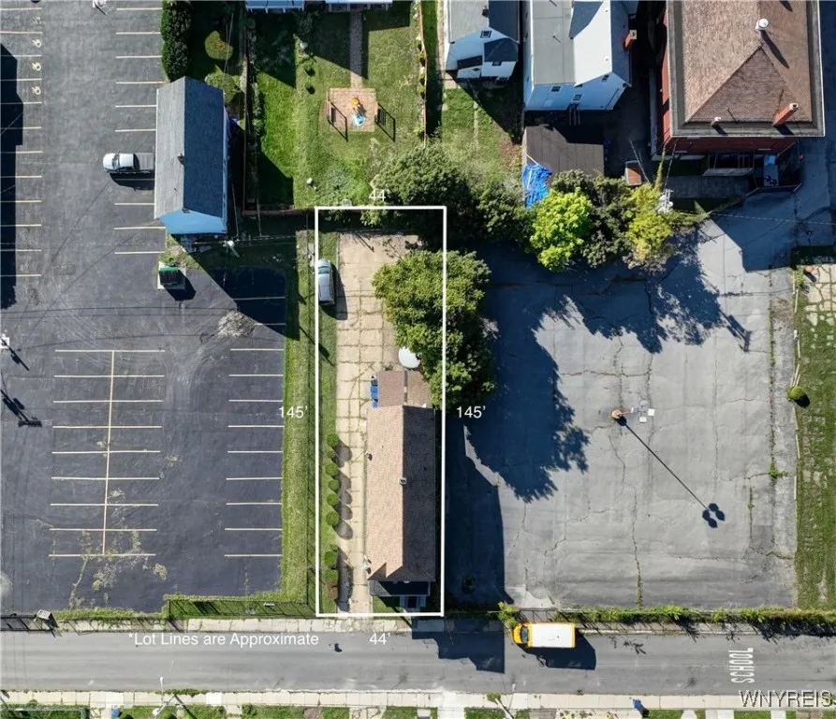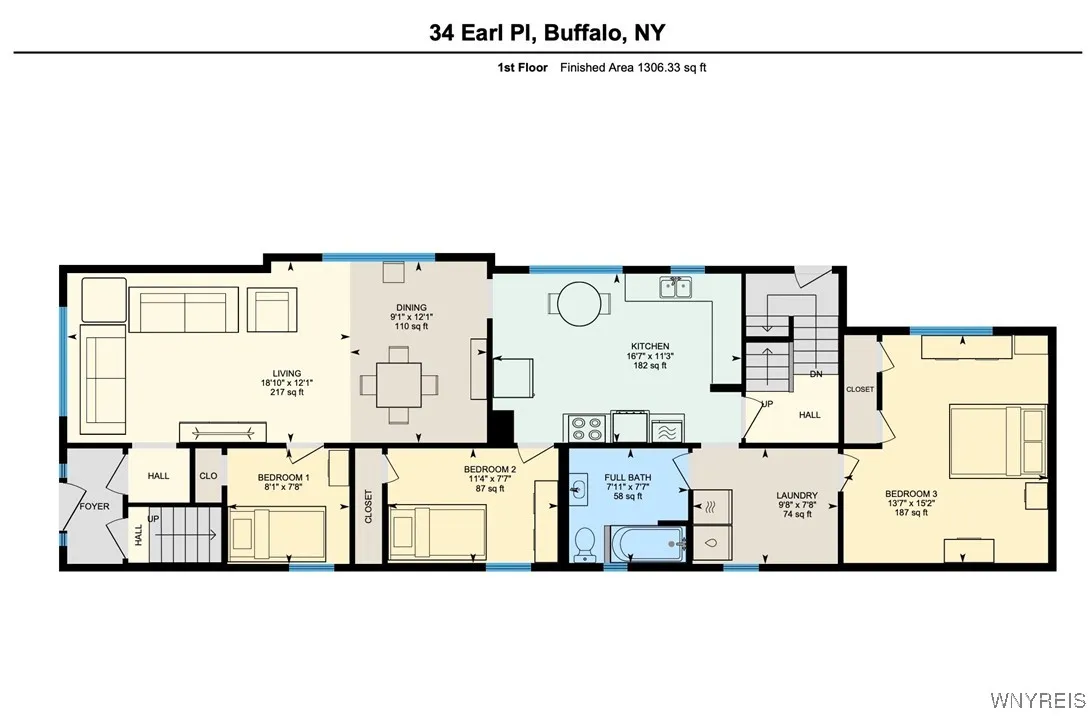Price $225,000
34 Earl Place, Buffalo, New York 14211, Buffalo, New York 14211
- Bedrooms : 5
- Bathrooms : 2
- Square Footage : 2,334 Sqft
- Visits : 41 in 43 days
Welcome to 34 Earl Place—a solid, well-kept upper/lower multi-family home offering over 2,300 square feet of finished living space across two full units. This is a prime opportunity for either owner-occupants looking for flexibility or savvy investors seeking cash flow potential. The first floor greets you with a large living room featuring an inviting front porch that adds curb appeal and a cozy relaxation spot. Adjacent is the dining room ideal for everyday meals or formal gatherings. The kitchen is both functional and stylish, with its updated cabinetry, tile backsplash, and modern appliances, including double ovens and a glass cooktop. Three bedrooms include a spacious primary bedroom, while the other two rooms provide flexibility for a home office or additional bedrooms. The full bathroom and separate laundry area add to the convenience. Upstairs, the second unit mirrors the flow with a large front living room with hardwood floors and a dining area. The eat-in kitchen is equally updated with access to in-unit laundry. Both bedrooms offer good proportions. A full-height unfinished attic offers excellent potential for storage or even future finishing, while the full basement holds updated mechanicals, including two newer hot water tanks (2016 & 2017) and updated electric panels for each unit. The exterior is fully fenced, providing privacy and a secure area for pets or gardening. Off-street parking is available via a gated driveway. The front and upper balconies invite outdoor enjoyment in the warmer months. With a strong layout, functional upgrades, and location near transportation and services, this multi-family home is a reliable, income-producing asset or a smart solution for multi-generational living. Both units will be vacant at closing.










