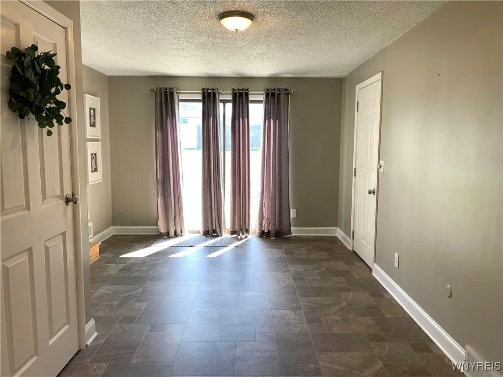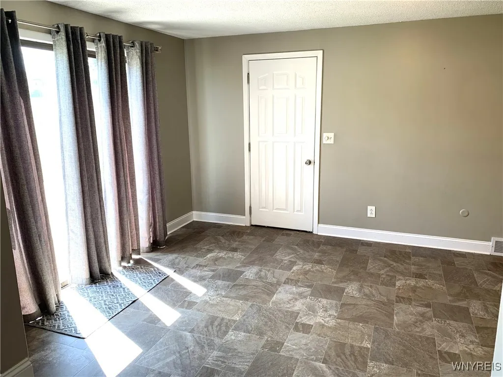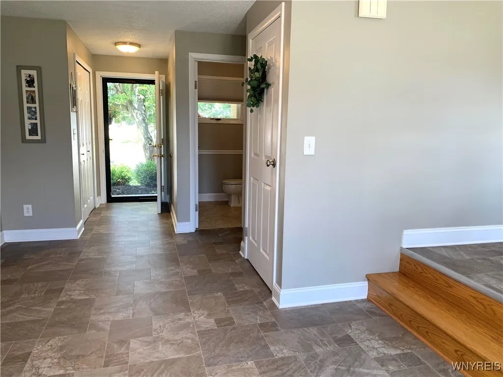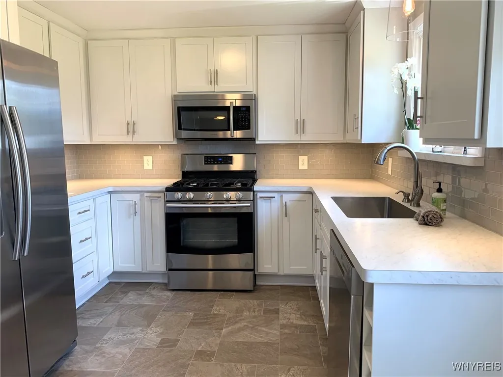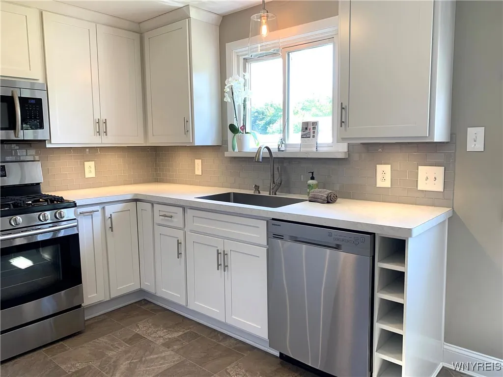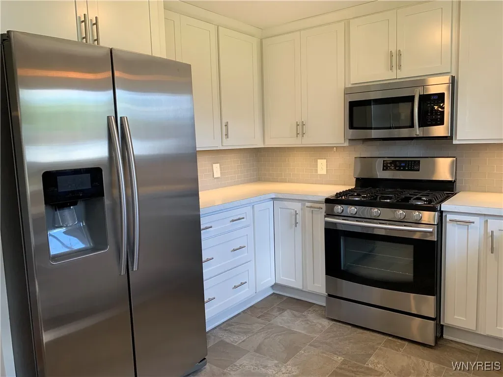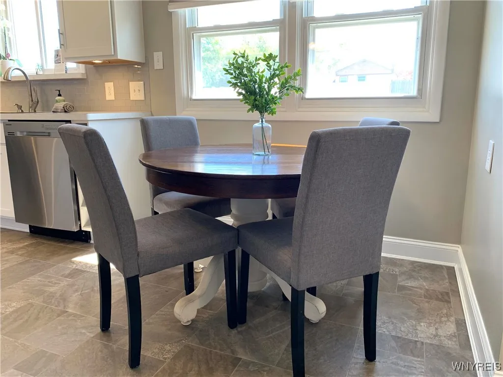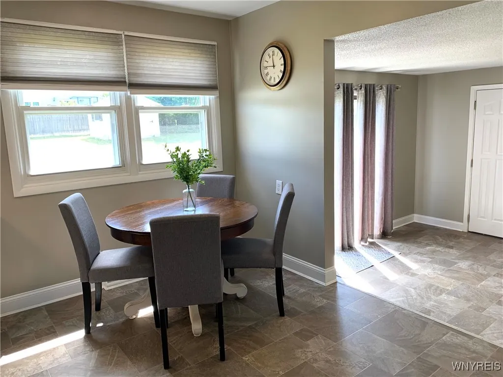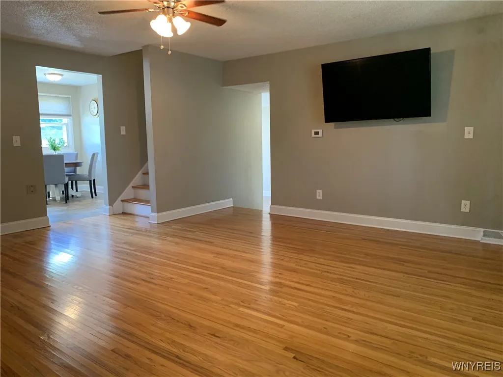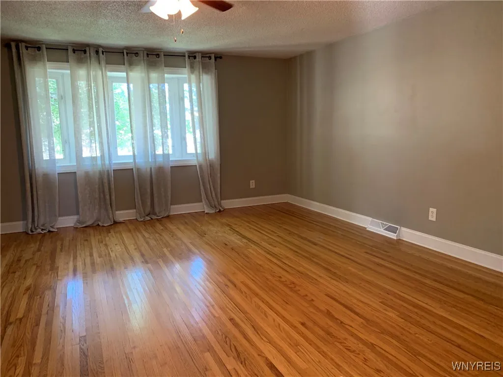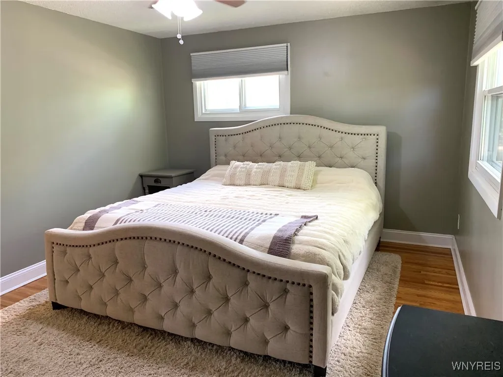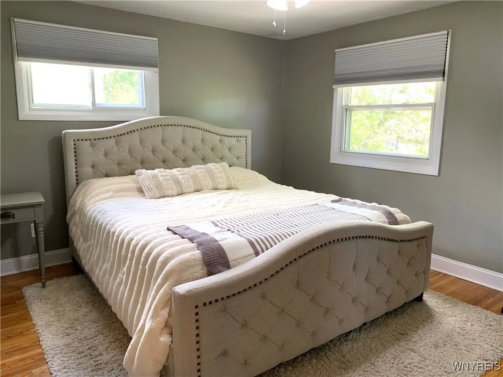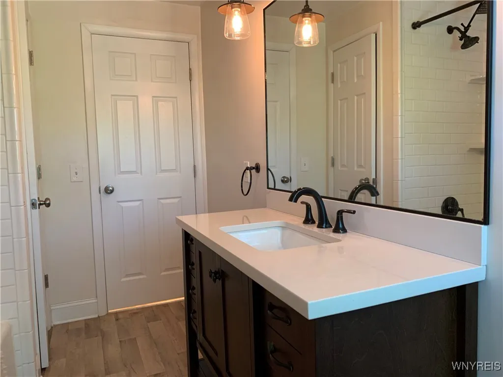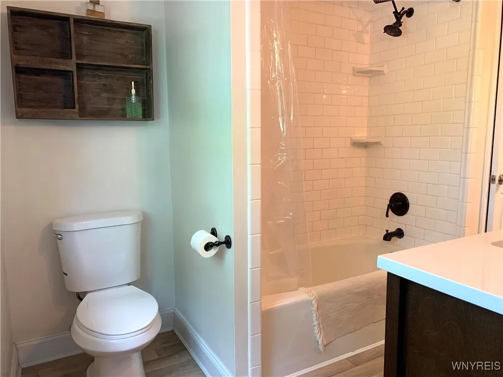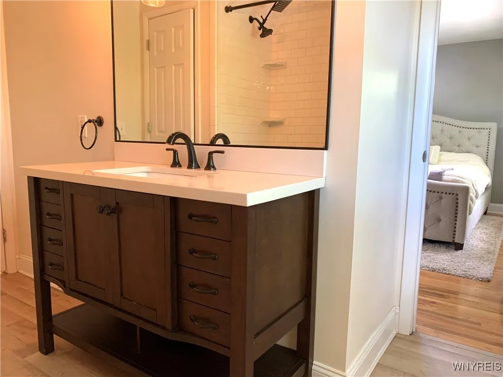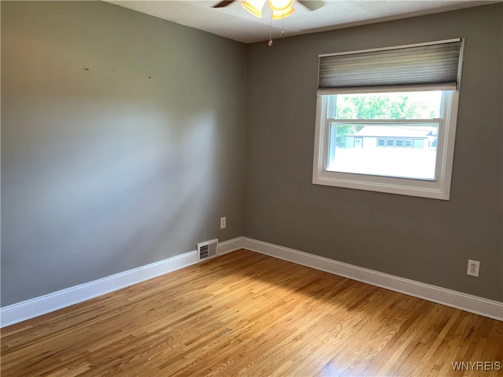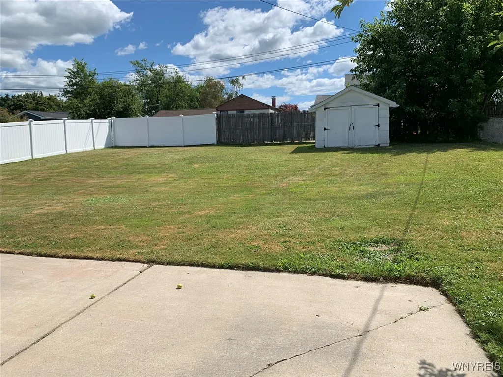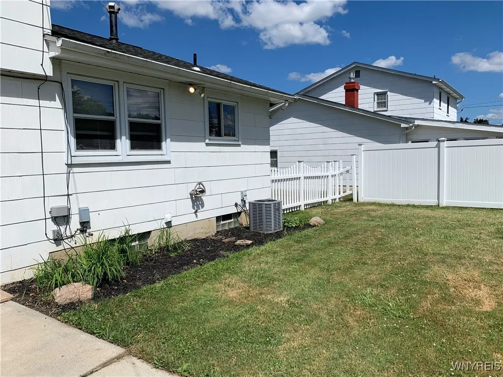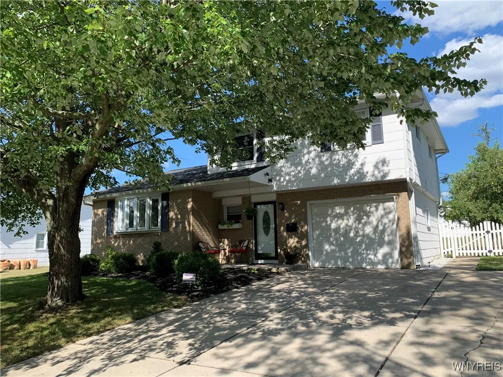Price $299,000
39 Joann Drive, West Seneca, New York 14224, West Seneca, New York 14224
- Bedrooms : 3
- Bathrooms : 1
- Square Footage : 1,388 Sqft
- Visits : 18 in 34 days
Showcase home boasting impeccable renovations in pristine condition! Every surface, cabinet, 6 panel door, light fixture, plumbing fixture, hardware, ceiling fan, baseboard molding has been replaced to the highest of standards. Fabulous kitchen features shaker style soft-close cabinetry w undermount lighting, full suite of stainless steel appliances, undermount sink, spacious eating area. LR boasts gleaming hardwood flooring, ceiling fan, bright picture window overlooking front yard. FR has awesome engineered flooring with grouted joints, sliding glass door overlooking large fenced-in yard. Covered front entry with lovely sitting area leads to foyer, and beautiful 1/2 bath. 3 large BRs, impeccable hardwood floors, and custom pleated gradient shades. Fully renovated bathroom, with split access to MBR. Modern style with griege tones and vibe throughout. Updated mechanics incl: architectural roof ‘16, furnace and A/C ‘18, HWT & sump ‘23, and high-end replacement windows. Poured concrete foundation, storage area with shelving. Owner has relocated, move-in ready, OPEN HOUSE Sat 7/26 11am-1pm.





