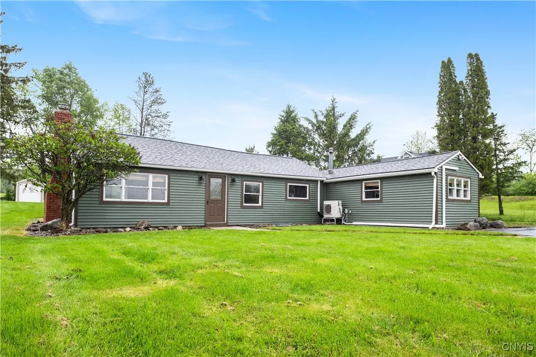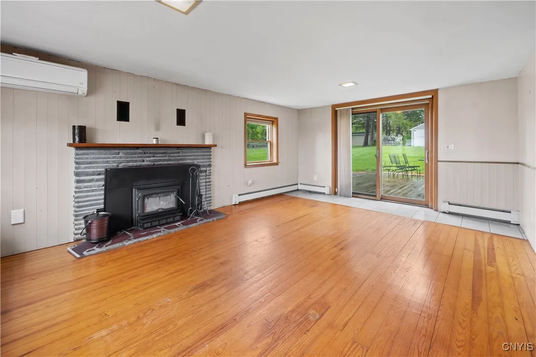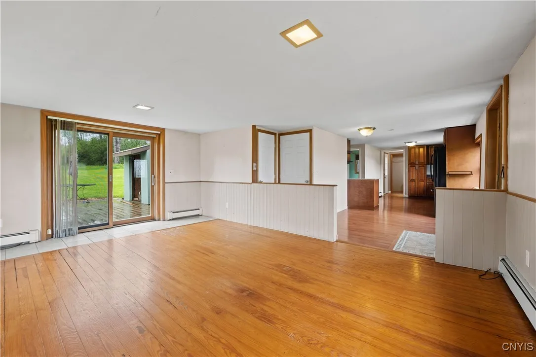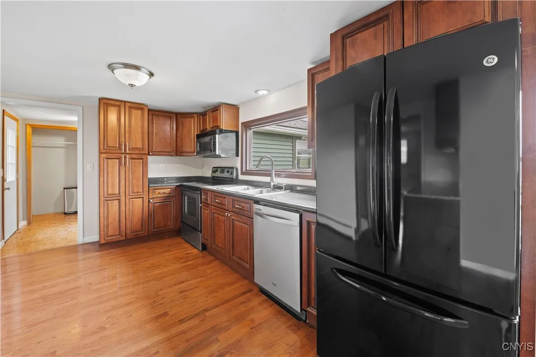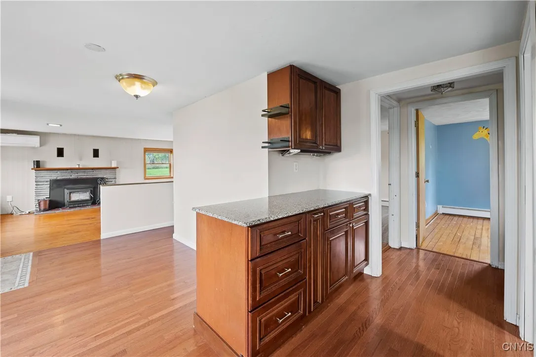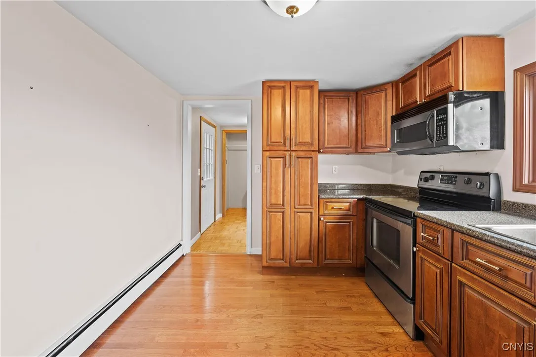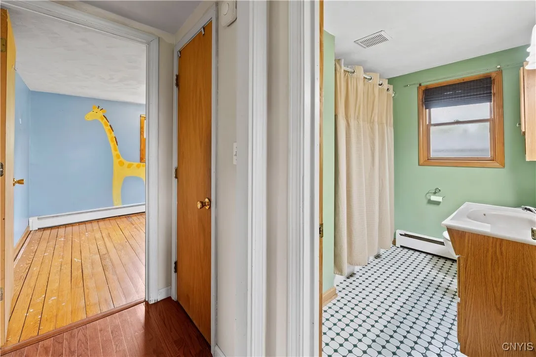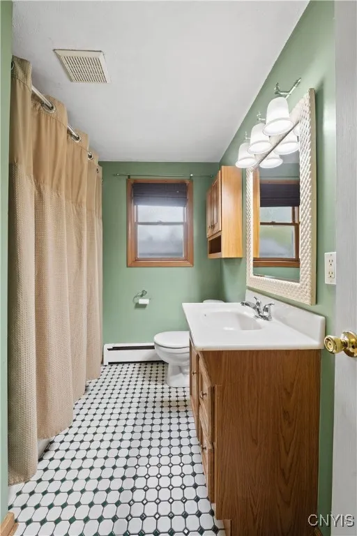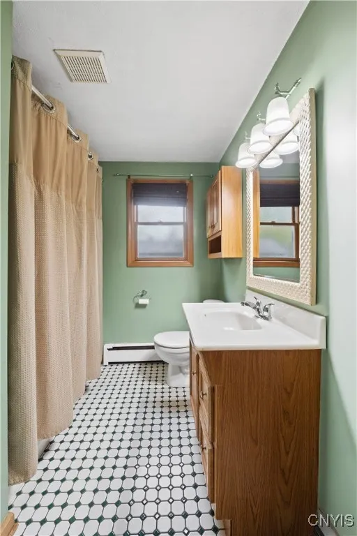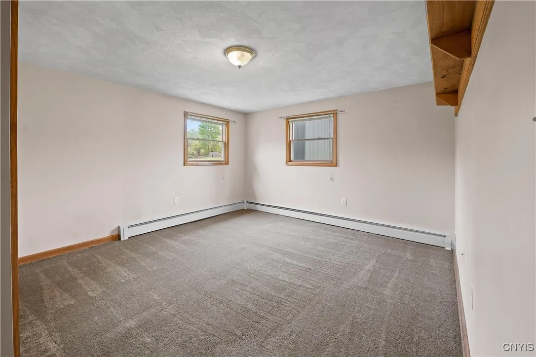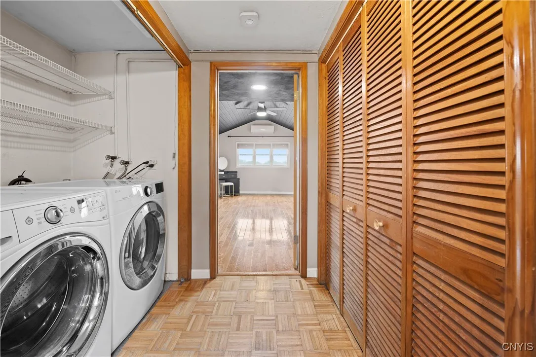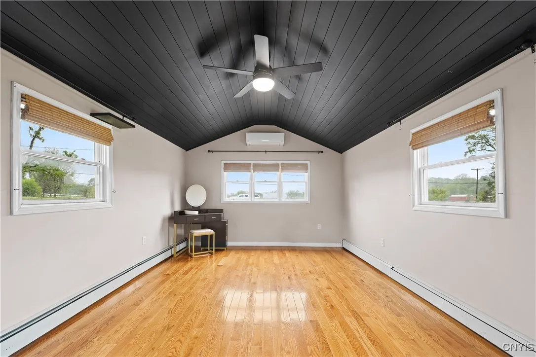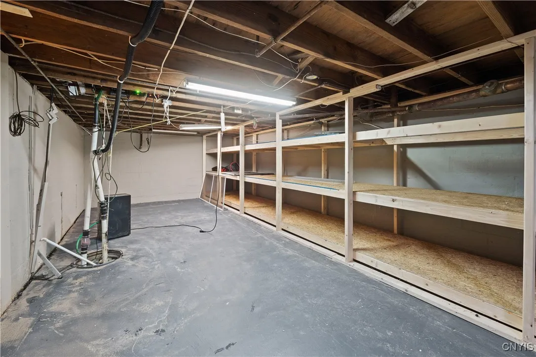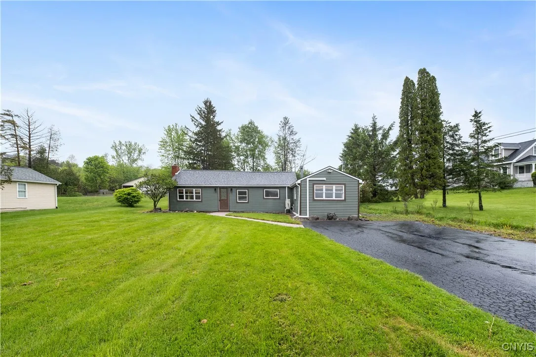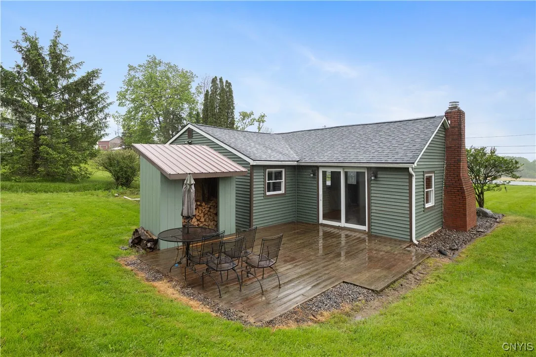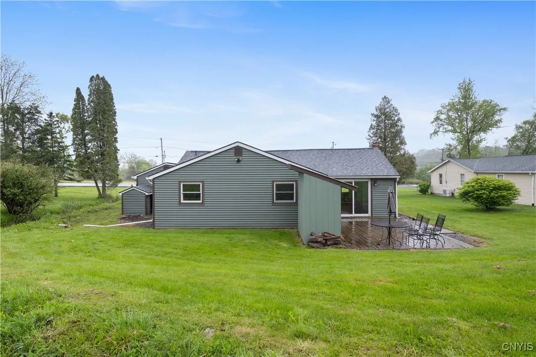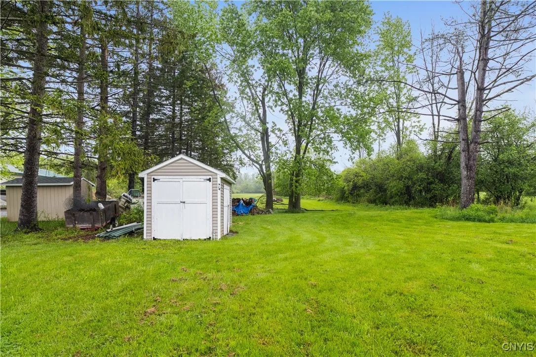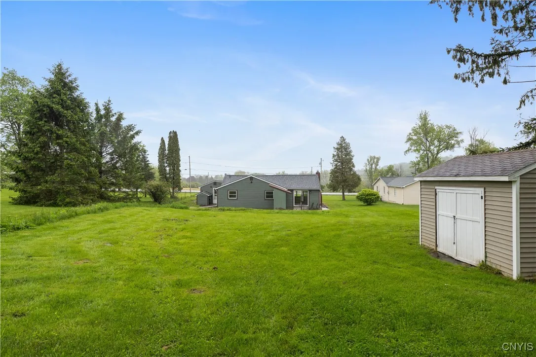Price $249,900
3583 West Seneca Turnpike, Onondaga, New York 1321, Onondaga, New York 13215
- Bedrooms : 3
- Bathrooms : 1
- Square Footage : 1,290 Sqft
- Visits : 10 in 35 days
Tucked far back from the road on nearly 2 serene acres in the Marcellus School District, this charming ranch offers privacy, comfort, and style. Exterior updates include a newer roof and siding, and the curb appeal is matched by the welcoming interior. Step inside to a bright and airy layout featuring a spacious living room with a wood-burning fireplace and slider leading to a large back deck—perfect for relaxing or entertaining. The beautifully updated eat-in kitchen offers a breakfast bar and plenty of space to gather. This home features three bedrooms, including a vaulted-ceiling primary suite, and a full bath. You’ll love the hardwood floors throughout, complemented by newer carpet in one bedroom. New mini-split systems provide efficient heating and cooling year-round. The expansive backyard includes two sheds and endless room to roam. A partial basement adds extra storage or potential living space. Don’t miss this peaceful retreat just minutes from the village!



