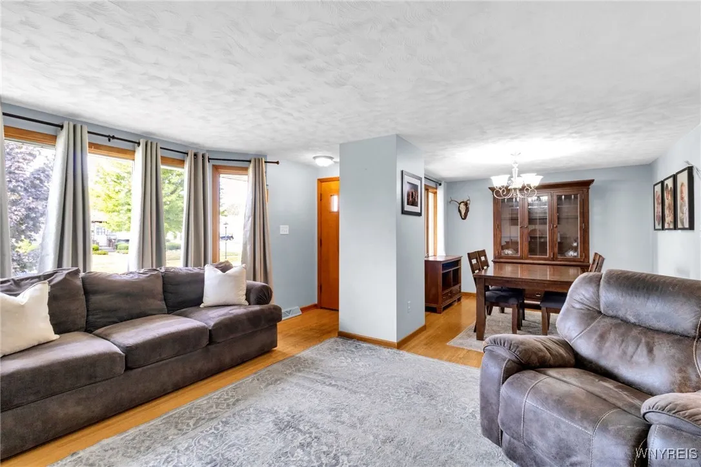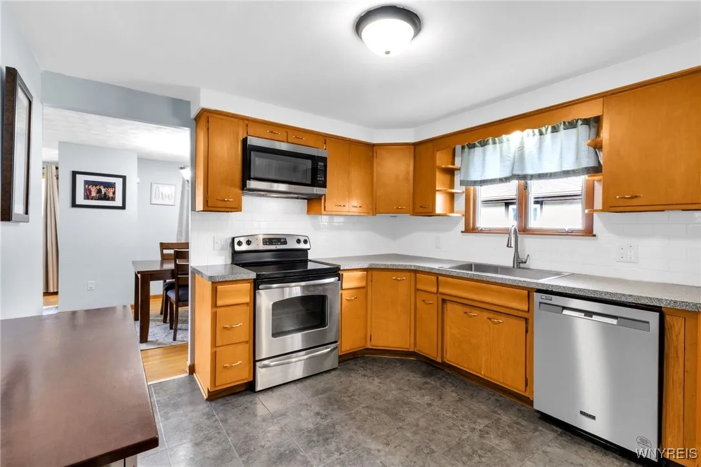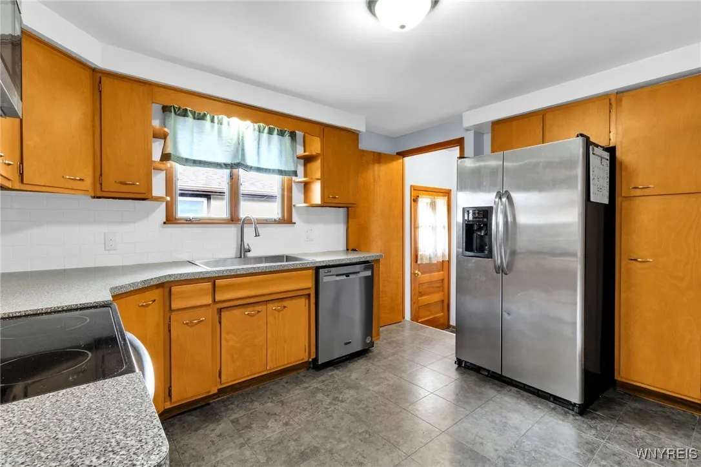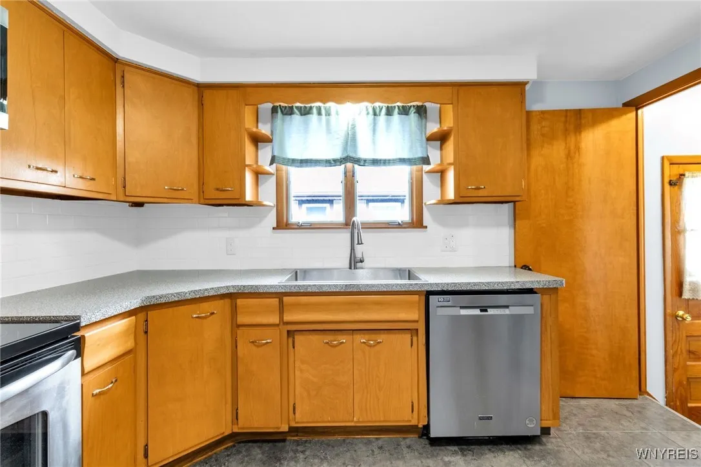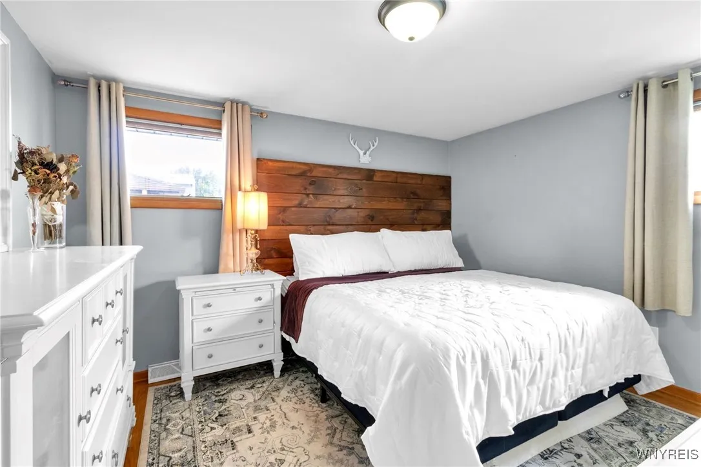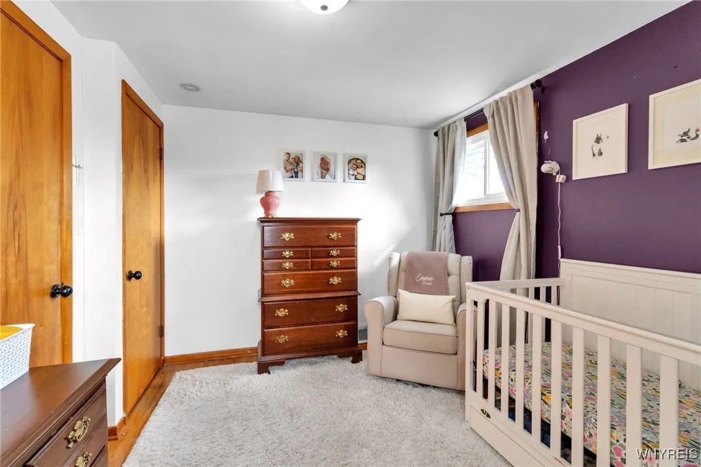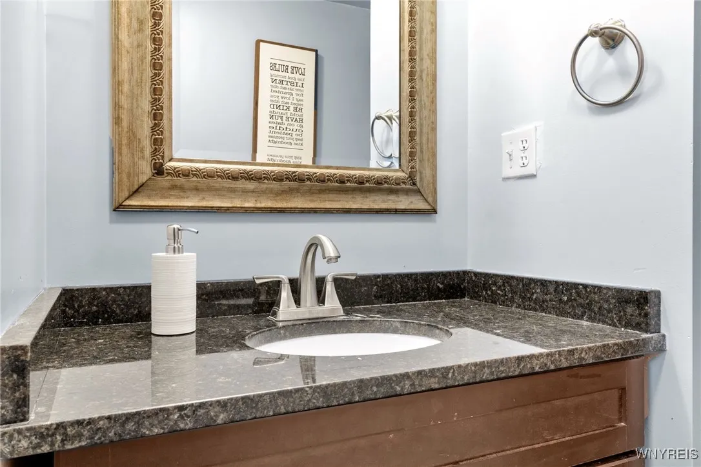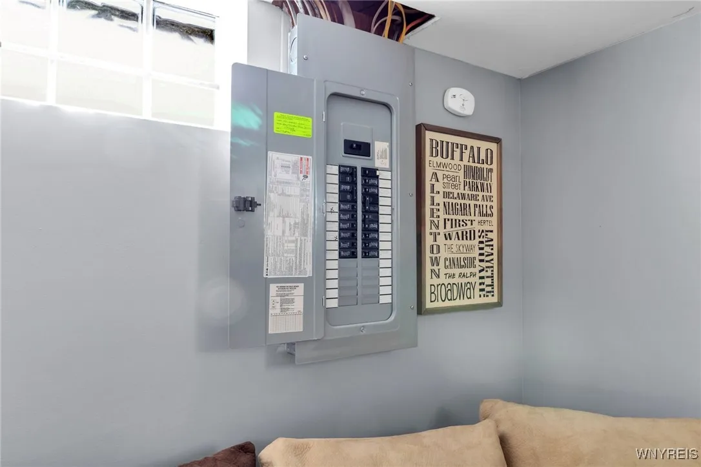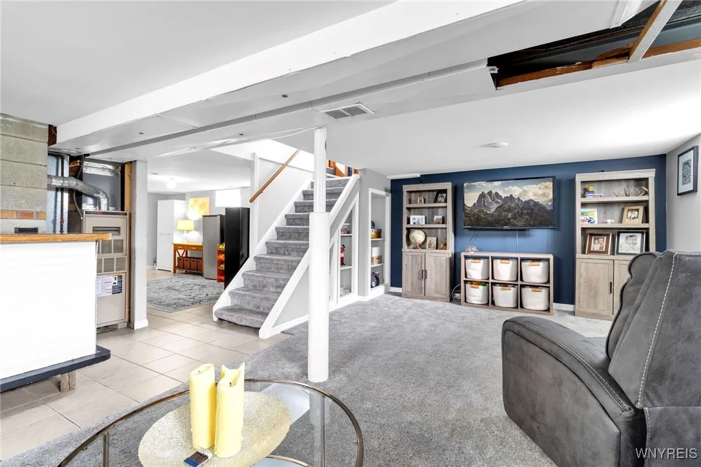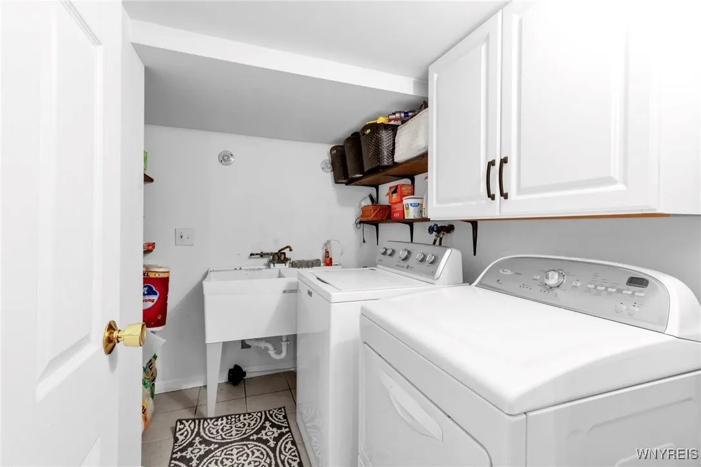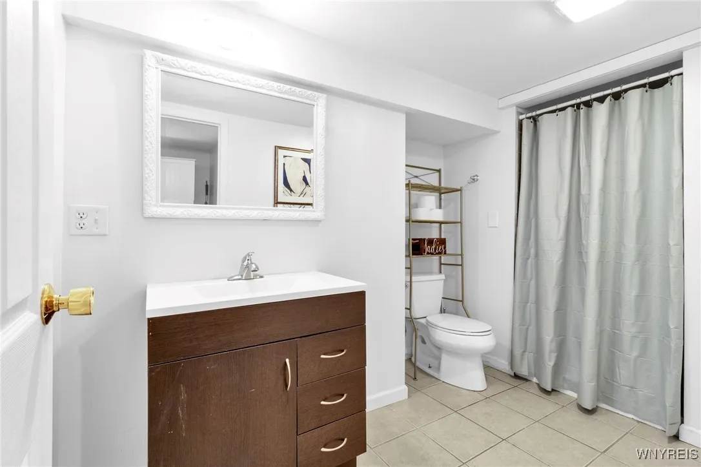Price $229,900
121 Melody Lane, Tonawanda, New York 14150, Tonawanda, New York 14150
- Bedrooms : 3
- Bathrooms : 2
- Square Footage : 1,024 Sqft
- Visits : 8 in 7 days
Conveniently located in the Town of Tonawanda, this Ranch welcomes you w/a covered porch entry w/new vinyl railings and hardscaped landscaping w/natural stone across the front. Inside, sunlight fills the open living and dining room combination, highlighting hardwood floors throughout. The kitchen offers generous cabinet space and a single-bay stainless steel sink (2021) and comes fully equipped w/a suite of stainless steel appliances, including recently updated dishwasher and microwave (2022). Three bedrooms, all featuring hardwood flooring, and a full bath w/tile surround and granite-topped vanity complete the first floor. The basement provides versatile bonus space for hobbies, gatherings or additional functional areas, including a full bath, laundry area and dedicated storage room. New carpeting was installed in 2022 and practical features include poured concrete walls, glass block windows and sump pump. Solid mechanicals include a high-efficiency furnace, central air (2021), 150-amp electrical service and an architectural roof replaced via complete tear-off in 2008. Built to last w/vinyl siding and a brick façade, this home combines classic appeal w/reliable systems. Outside, a fully fenced yard offers space for outdoor activities, while the 2.5-car garage and concrete driveway provide ample room for vehicles and storage. This well-kept Ranch in a sought-after location, offers bright, open living spaces and a strong foundation for years to come. Showings begin at the Open House on Saturday, 10/4 from 11am-1pm. Offers are due 10/8 @ 6pm.









