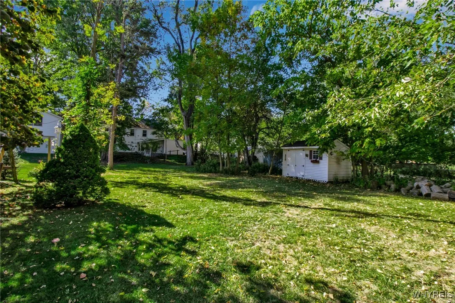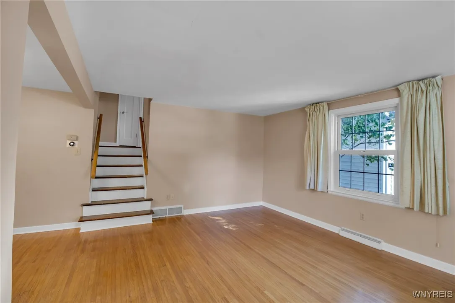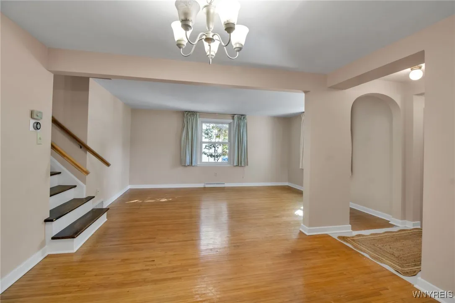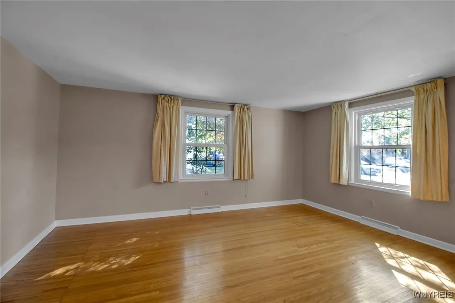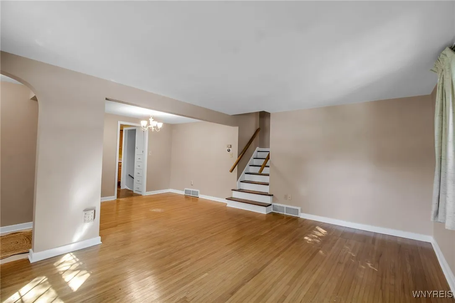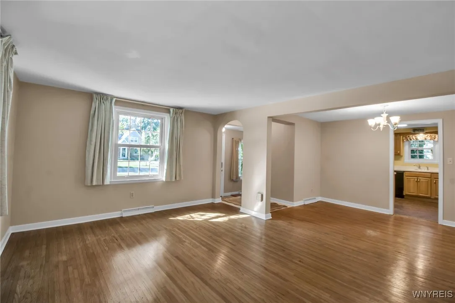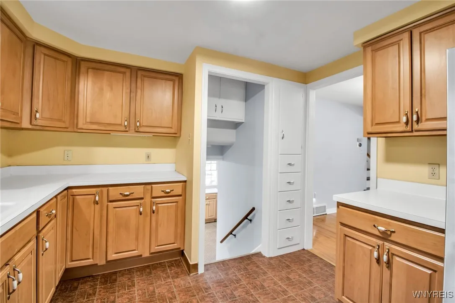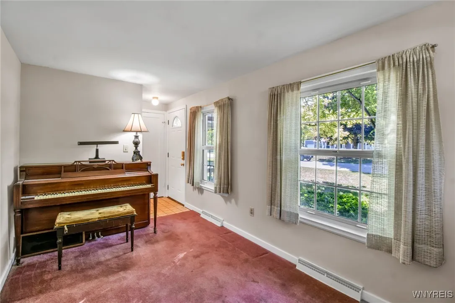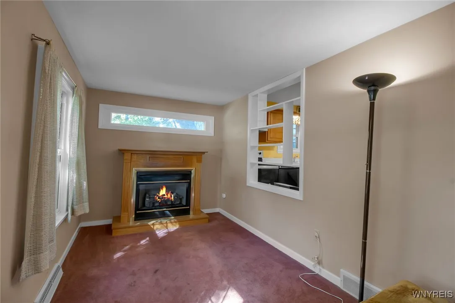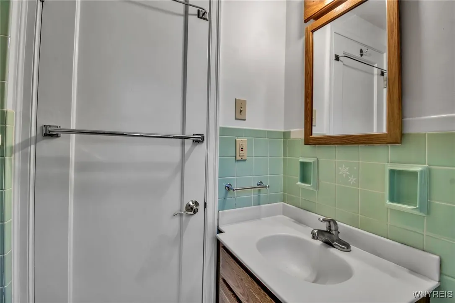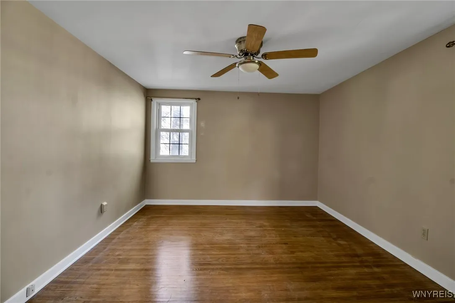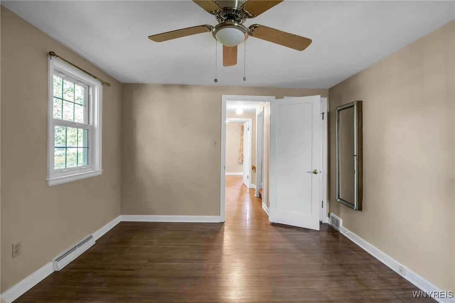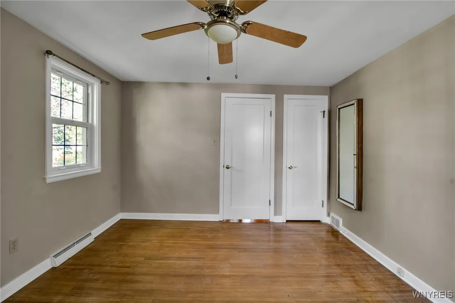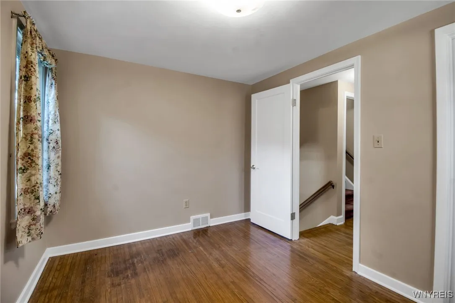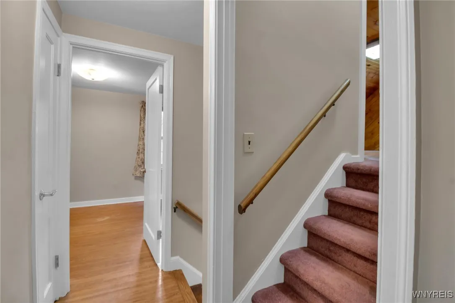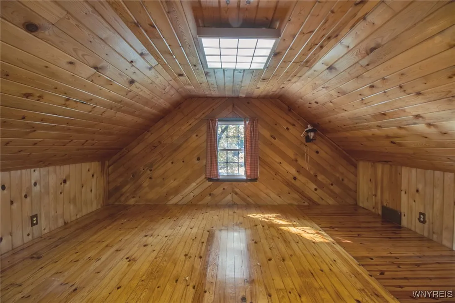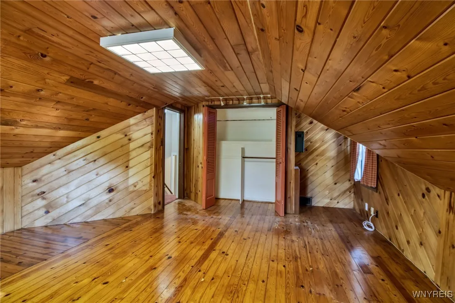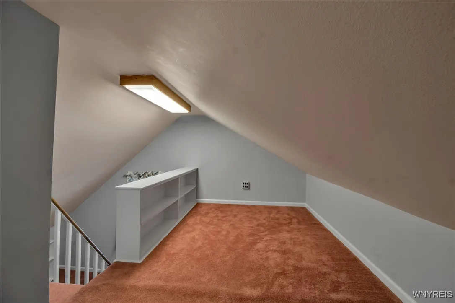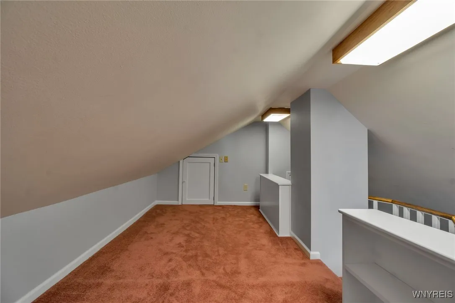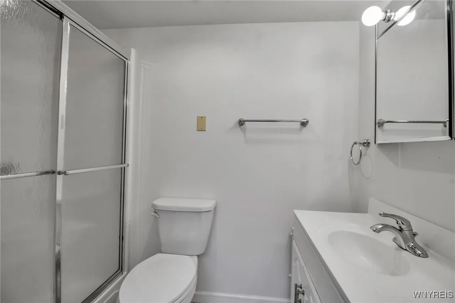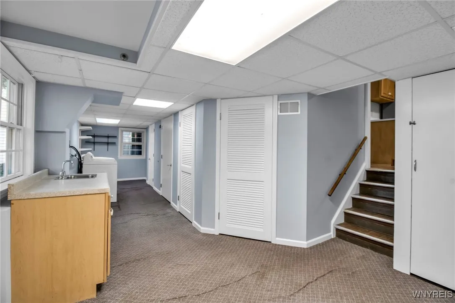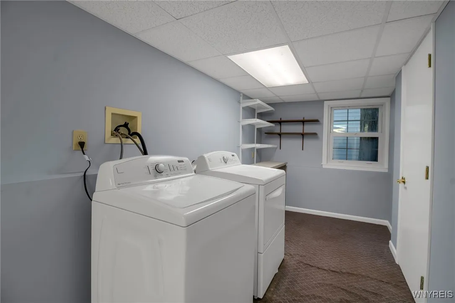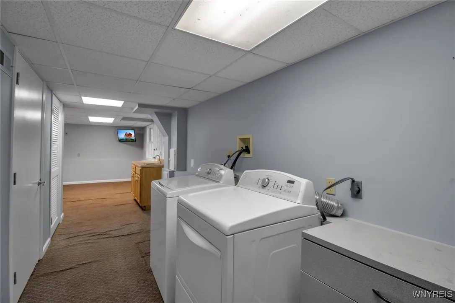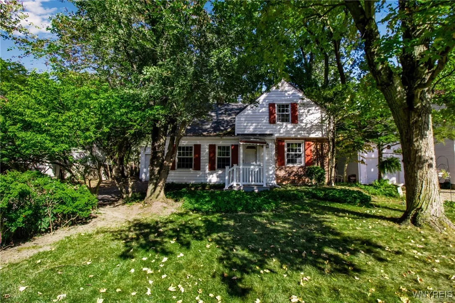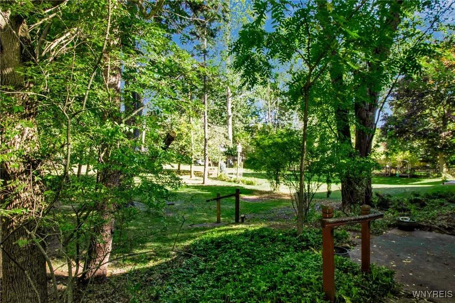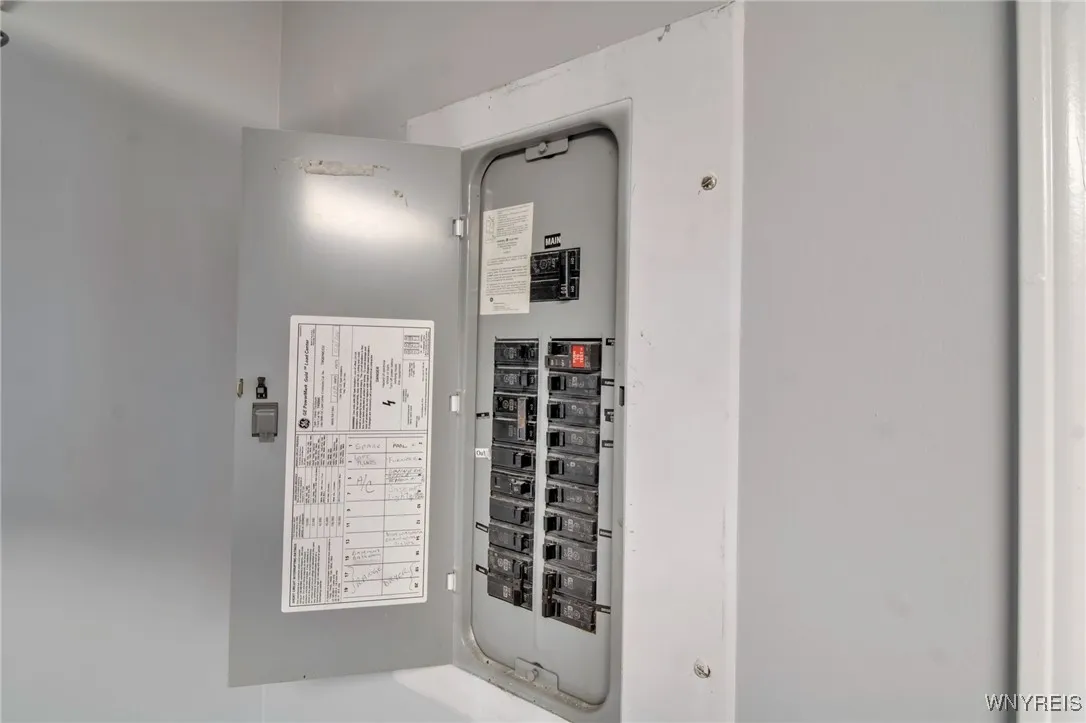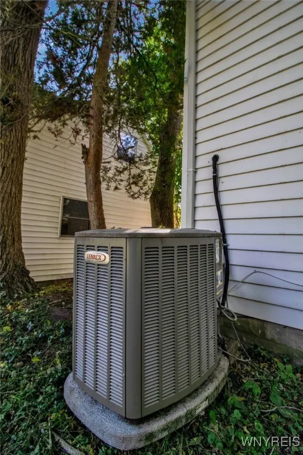Price $299,900
184 Lehn Springs Drive, Amherst, New York 14221, Amherst, New York 14221
- Bedrooms : 4
- Bathrooms : 2
- Square Footage : 1,691 Sqft
- Visits : 7 in 20 days
Welcome home to this adorable multi-level Cape Cod in the heart of Williamsville. This move-in ready, well cared for home sits on over a 1/3 of an acre oasis with peaceful, mature gardens and trees. Enter through the front door to find a warm music room/office with a gas fireplace. The front entrance leads right into a large family room and dining area with beautiful hardwood floors. The well-equipped kitchen has a nearly new refrigerator (2023), and all other gently used appliances are included. A few steps down take you to the cozy terrace level which consists of a 3/4 bath, laundry room, workbench, and office space or breakfast area – possibilities are endless. This level leads out to the back patio and extensive, park-like backyard with storage shed. Upstairs you’ll find 2 large bedrooms and a full bath. On the top level you’ll find a large 3rd bedroom or 2nd office. The other side of the hall (lined with built-in bookcase) has a unique finished loft which can be used as a 4th bedroom/playroom (with even more built-in shelves). There is a crawl space attic here, where the owner installed a pulley system to make storage so easy. There are so many flexible spaces to enjoy in this home. The house boasts a newer 50-year metal roof with asphalt sheathing (2021), vinyl replacement windows throughout, Leaf Filter installed on gutters (2020). All laundry appliances convey. Hot water heater (2024). Sellers updated the circuit breaker panel, including GFCI where necessary as well as many plumbing runs. Protect your car & equipment in the winter in the attached 1-car garage. Lehn Springs Dr. is a true hidden gem, walking distance to the Village, within the Williamsville school district, yet exempt from Wlmsv. village taxes. This is a quiet street filled with nature, long-term neighbors and the sounds of Ellicott Creek. There is a kayak or canoe access launch across the street. Bedroom on the 3rd level does not have a door but it has a window and a substantial closet. The door can easily be reinstalled (stored in the attic). Den dimensions – music room in the front of the house with ventless, gas fireplace. Other room dimensions – terrace room at the back of the house.





