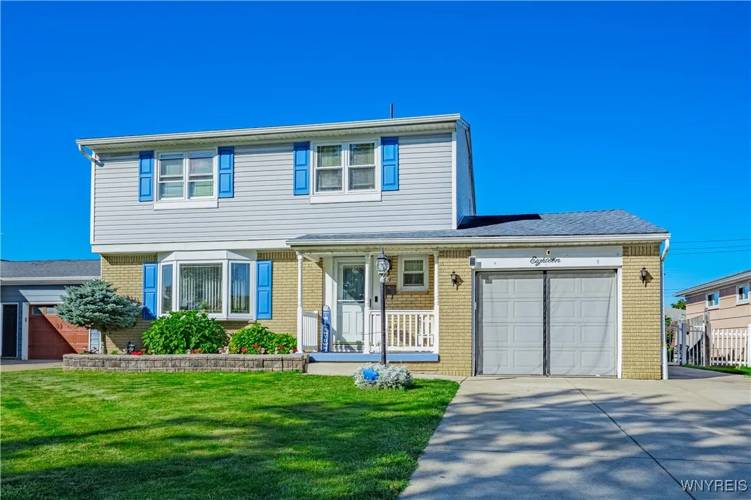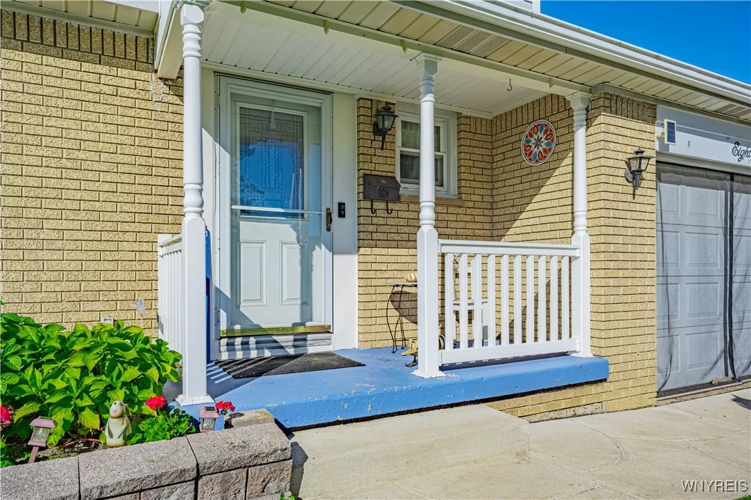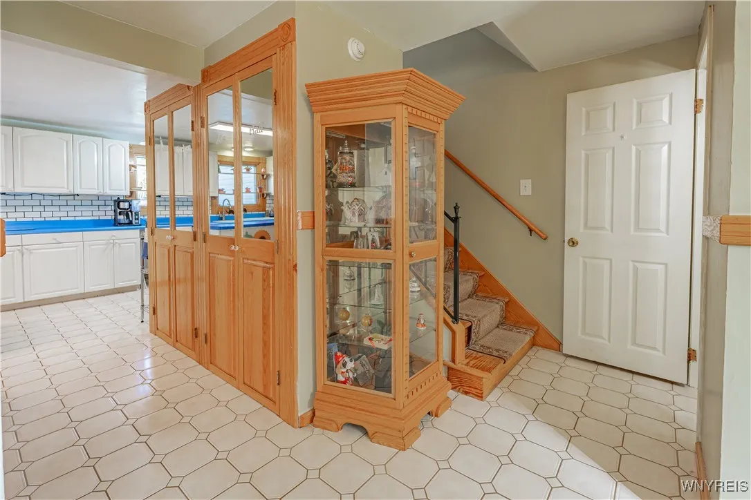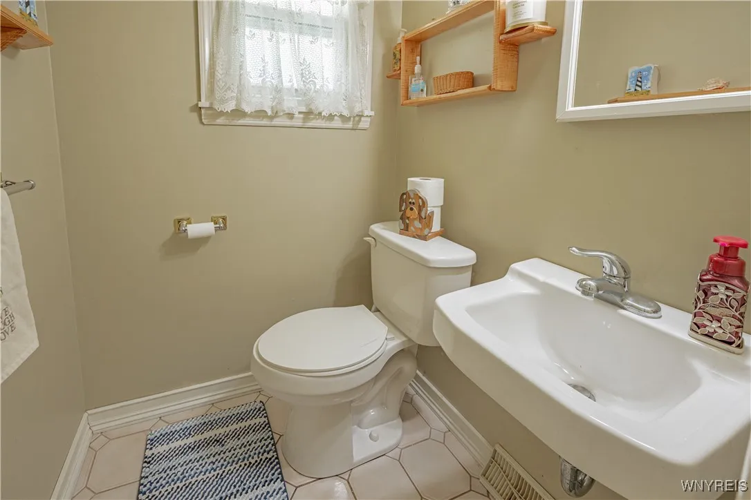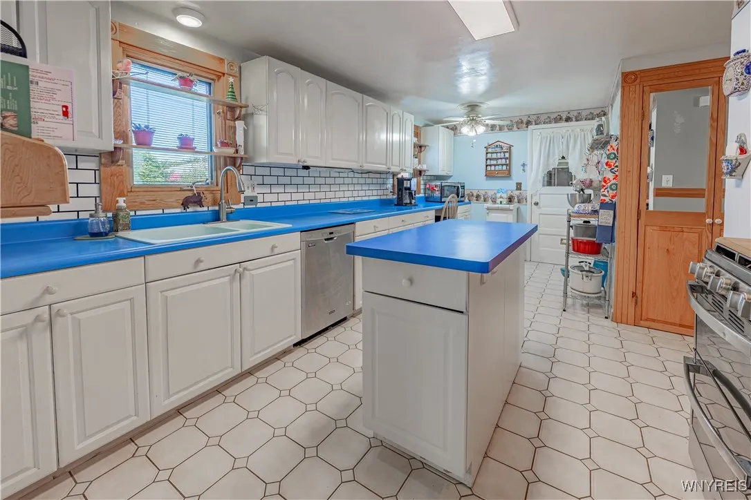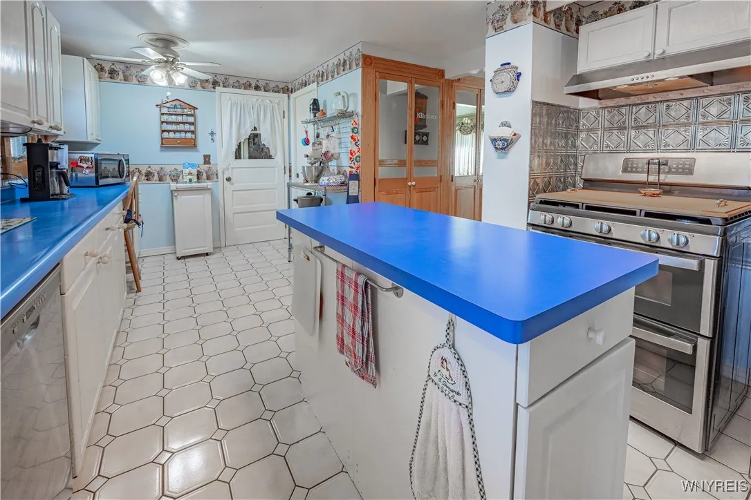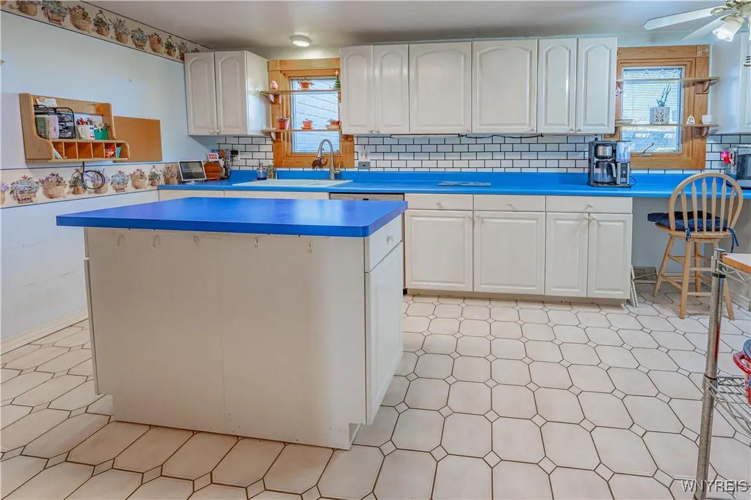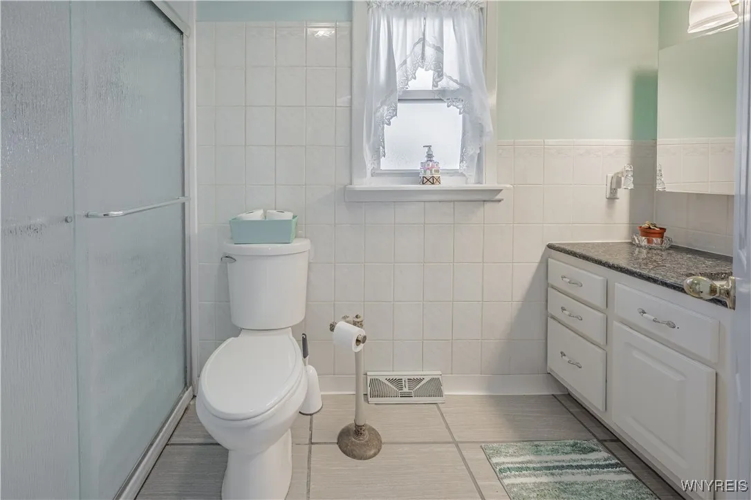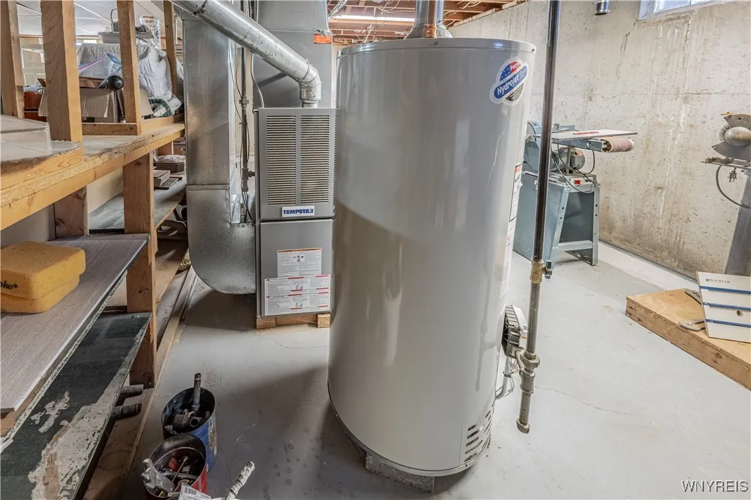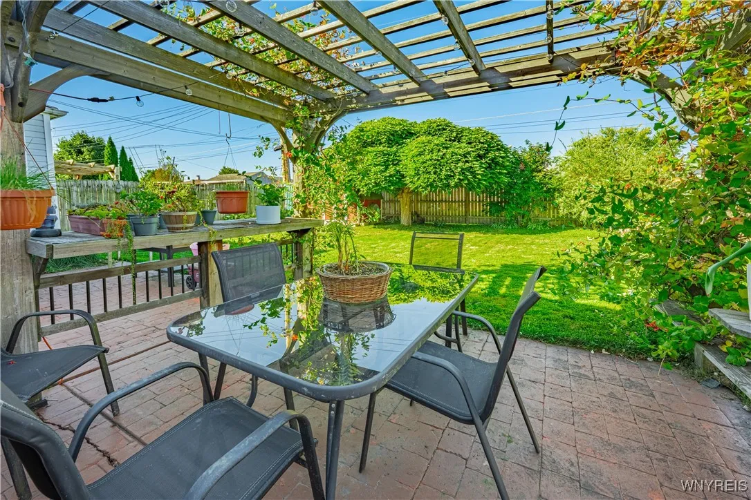Price $299,900
18 Louise Drive, Cheektowaga, New York 14227, Cheektowaga, New York 14227
- Bedrooms : 3
- Bathrooms : 1
- Square Footage : 1,782 Sqft
- Visits : 5 in 17 days
Welcome to this spacious and well maintained home. This home has many rooms with hardwood floors. The kitchen has an island, pantry and tiles floors. The living room has a large window that lets a lot of light in. The living room also has hardwood floors under the area rug. There is a formal dining area. A family room with a fireplace place to enjoy for the cozy winter months. In the warmer months there are sliding glass doors that lead out to the fenced in yard with a patio area to enjoy the outdoors. The laundry room is on the second floor. Beautiful landscaping. Full basement. Attached garage. New furnace. Central air. Offers will be reviewed as they come in. The seller reserves the right to set a deadline for offers if needed. Open house Saturday October 4th from 1:00-3:00.



