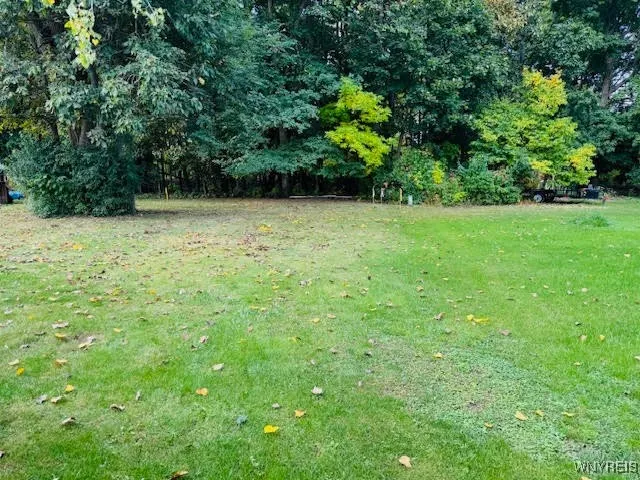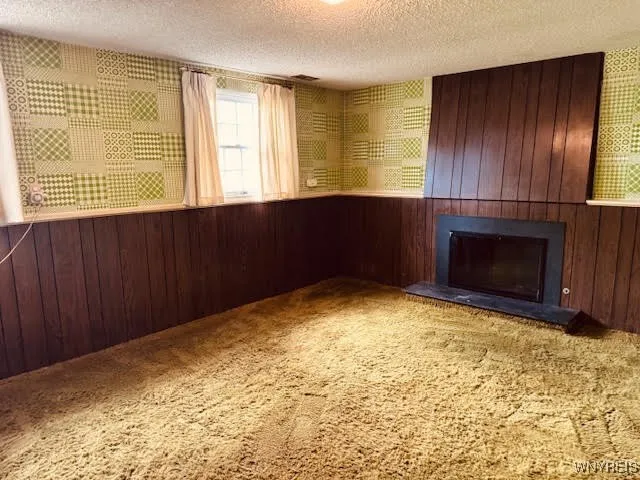Price $199,000
4584 Buckingham Lane, Hamburg, New York 14075, Hamburg, New York 14075
- Bedrooms : 3
- Bathrooms : 1
- Square Footage : 1,348 Sqft
- Visits : 4 in 2 days
$199,000
Features
Heating System :
Gas, Forced Air
Cooling System :
Central Air
Basement :
Partial
Appliances :
Dryer, Dishwasher, Microwave, Refrigerator, Washer, Electric Cooktop, Gas Water Heater
Architectural Style :
Split Level
Parking Features :
Attached, Garage, Garage Door Opener
Pool Expense : $0
Roof :
Other, See Remarks
Sewer :
Connected
Address Map
State :
NY
County :
Erie
City :
Hamburg
Zipcode :
14075
Street : 4584 Buckingham Lane, Hamburg, New York 14075
Floor Number : 0
Longitude : W79° 9' 48.6''
Latitude : N42° 45' 32.9''
MLS Addon
Office Name : Keller Williams Realty WNY
Association Fee : $0
Bathrooms Total : 2
Building Area : 1,348 Sqft
CableTv Expense : $0
Construction Materials :
Other, See Remarks
Electric Expense : $0
Exterior Features :
Concrete Driveway
Fireplaces Total : 1
Flooring :
Carpet, Varies, Vinyl
Garage Spaces : 1
Interior Features :
Kitchen Island, Separate/formal Dining Room, Other, See Remarks, Cedar Closet(s)
Internet Address Display : 1
Internet Listing Display : 1
SyndicateTo : Realtor.com
Listing Terms : Cash, Conventional
Lot Features
LotSize Dimensions : 70X131
Maintenance Expense : $0
Parcel Number : 144889-170-120-0001-019-000
Special Listing Conditions :
Standard
Stories Total : 3
Utilities :
Sewer Connected, Water Connected
AttributionContact : 716-432-5659
Property Description
Discover the potential of this delightful 3 bedroom 1 1/2 bath split level nestled on a beautiful, spacious and picturesque lot with no rear neighbors. This property offers the perfect canvas to create your very own dream home. While it may need a bit of updating, the possibilities are endless to truly make to your forever home with your own personal touch. The blend of opportunity and a desireable location make this a great find. Some extras inlcude, appliances, central air, family room, gutter guards, a large walk in cedar closet, and a really functional floor plan of a living room, dining room and family room. This is the perfect opportunity to bring your vision to life.
Basic Details
Property Type : Residential
Listing Type : For Sale
Listing ID : B1639186
Price : $199,000
Bedrooms : 3
Rooms : 6
Bathrooms : 1
Half Bathrooms : 1
Square Footage : 1,348 Sqft
Year Built : 1975
Lot Area : 9,233 Sqft
Status : Active
Property Sub Type : Single Family Residence
Agent info


Element Realty Services
390 Elmwood Avenue, Buffalo NY 14222
Mortgage Calculator
Contact Agent











