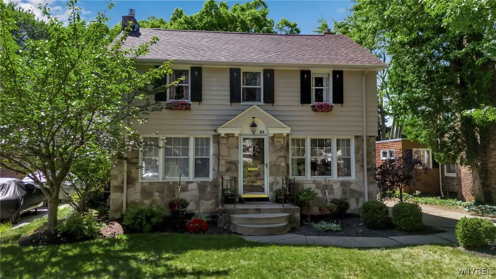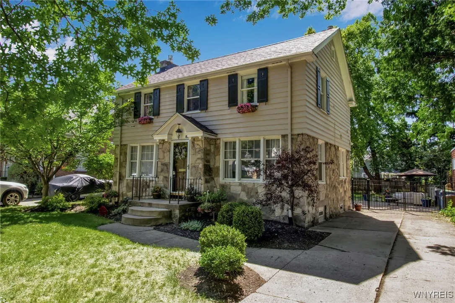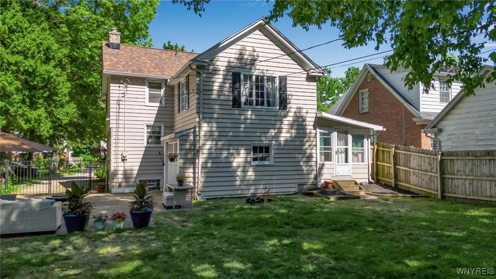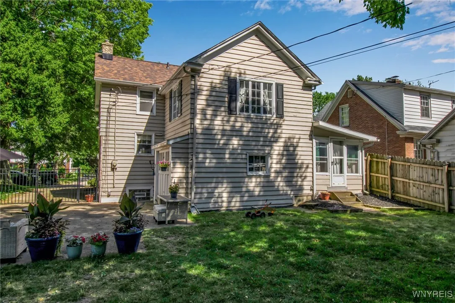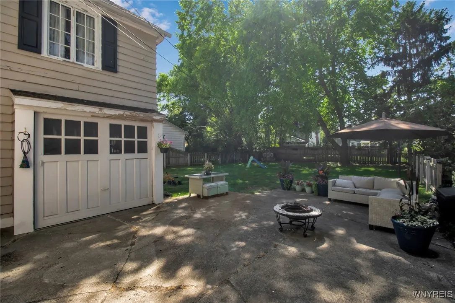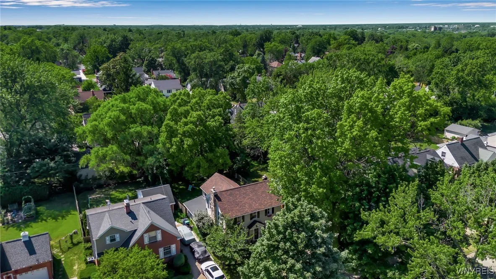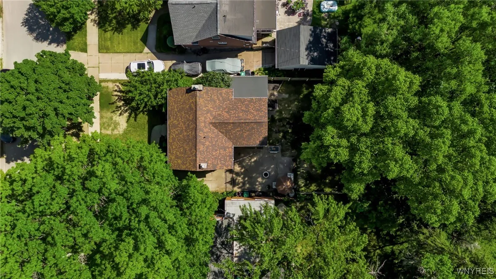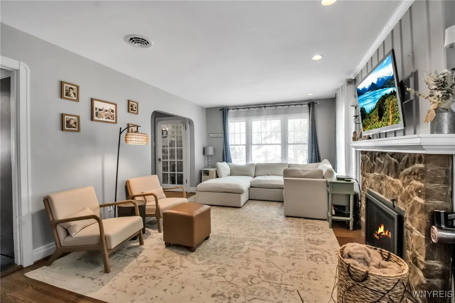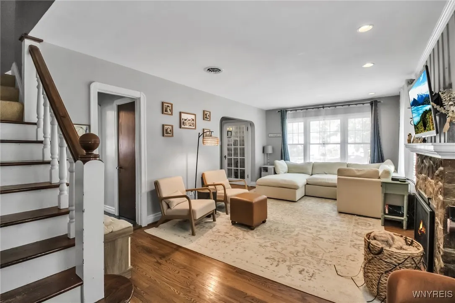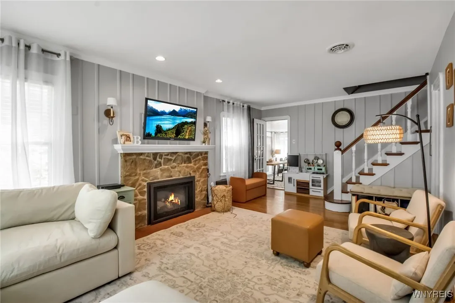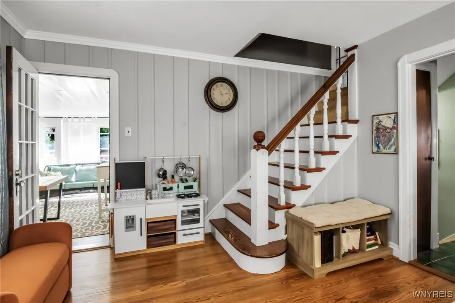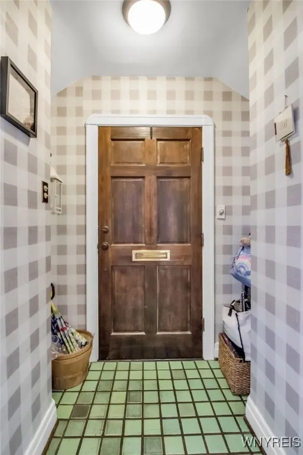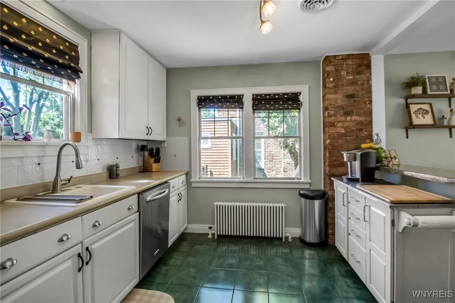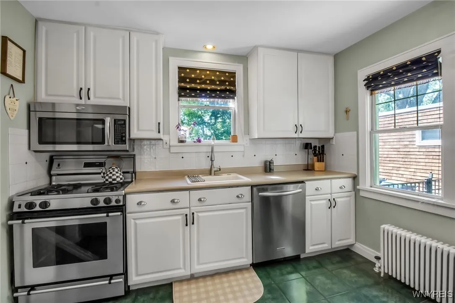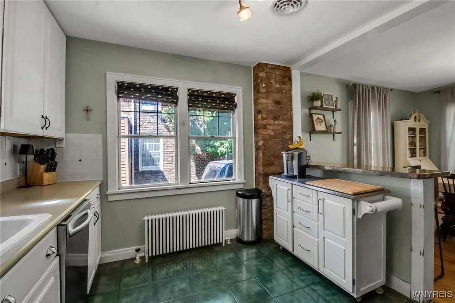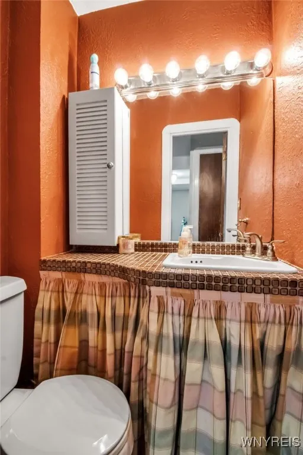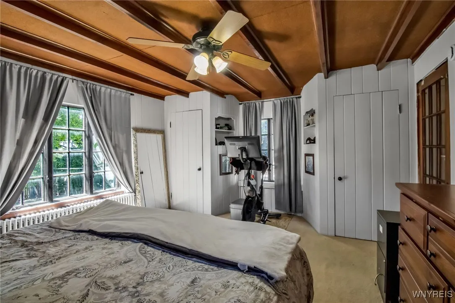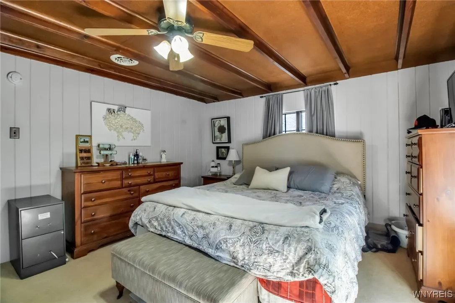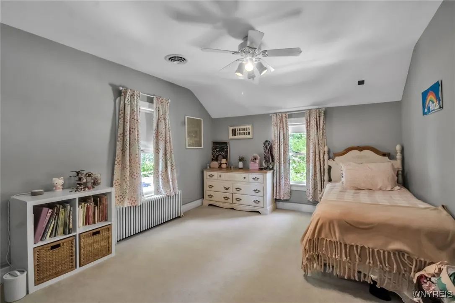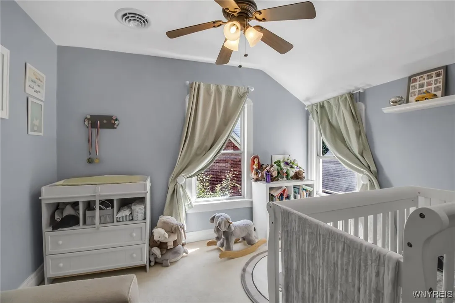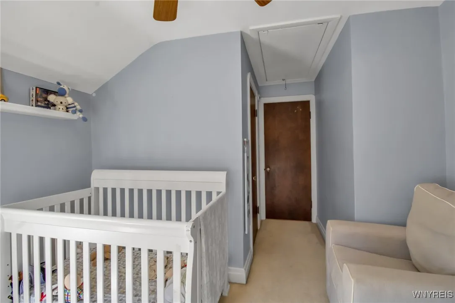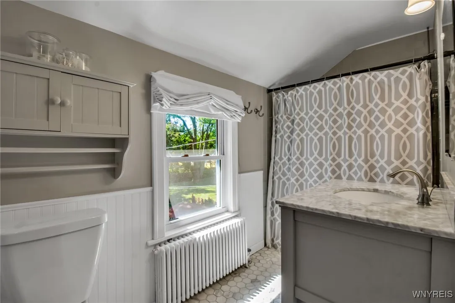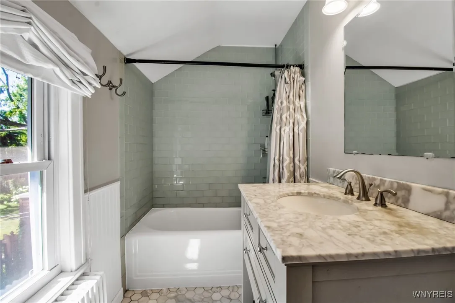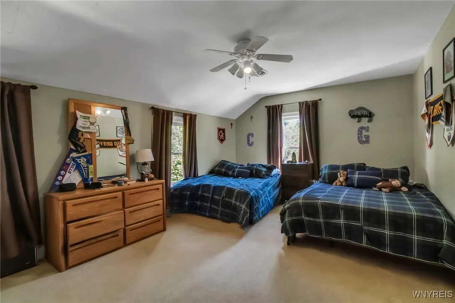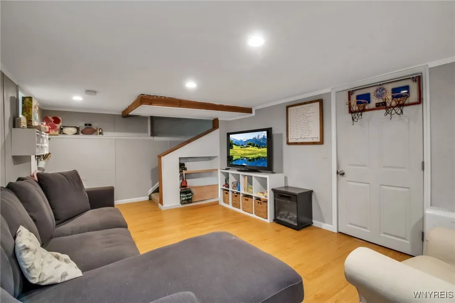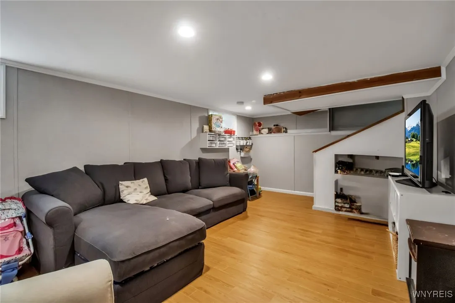Price $399,900
82 Sargent Drive, Amherst, New York 14226, Amherst, New York 14226
- Bedrooms : 4
- Bathrooms : 1
- Square Footage : 1,604 Sqft
- Visits : 14 in 20 days
Welcome to this lovely center entrance Colonial on a beautiful tree lined street in the Smallwood School District. This bright and charming Snyder home features 4 bedrooms, 1.5 baths and an attached garage. As you enter you are greeted by a living room with gas fireplace (NRTC), formal dining room which opens up to the kitchen with white cabinets and stainless steel appliances. A half bath and Florida room (used year round) complete this level. The second level is complete with 4 bedrooms and full bath. Lower level has been partially finished ideal for an office or playroom or additional living space. Enjoy entertaining and relaxing in this fully fenced (2020) nice sized backyard. Other highlights include: newer roof & gutters (2019), gleaming hardwoods, new ac unit (2025), new sump pump (2025) newer full bath and removal of wall between kitchen and dining room. Showings start immediately on this turnkey beauty!





