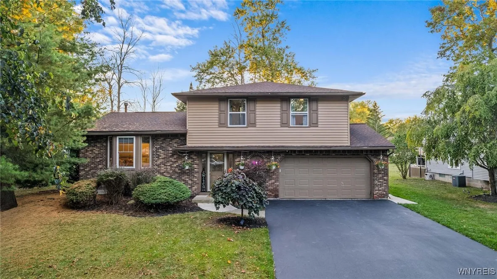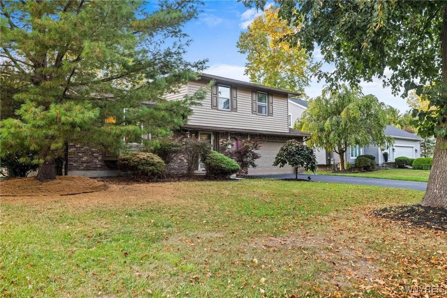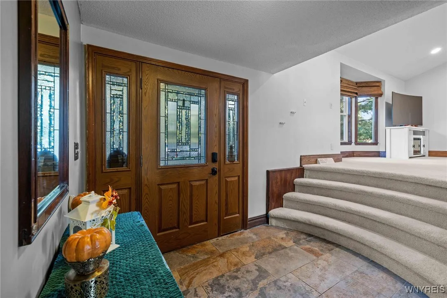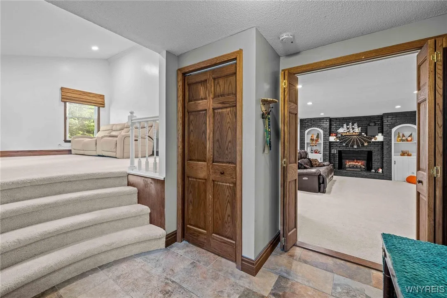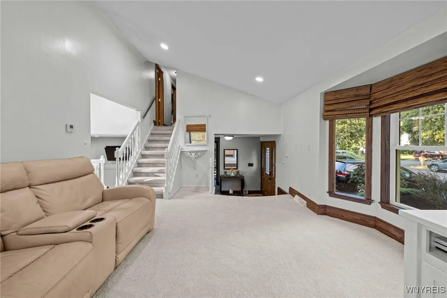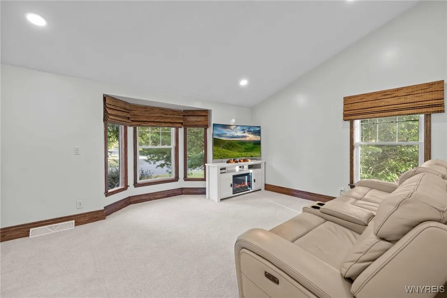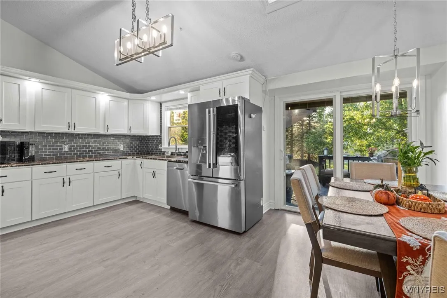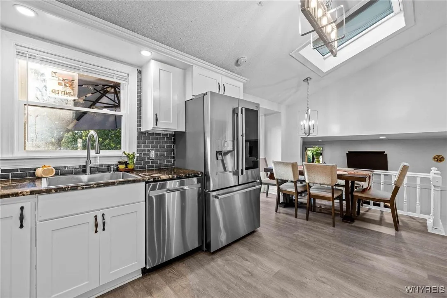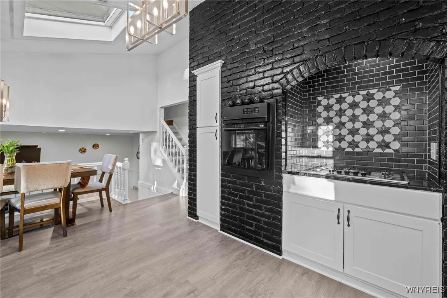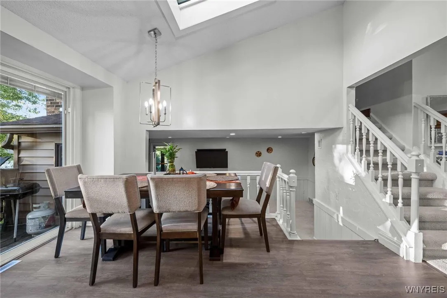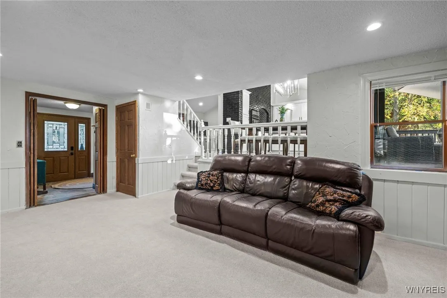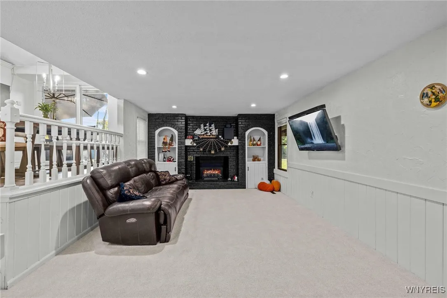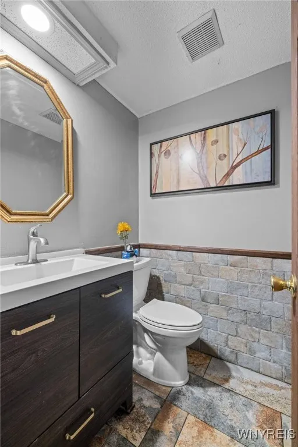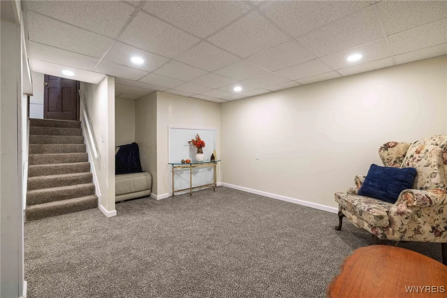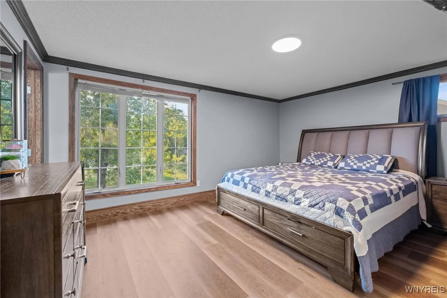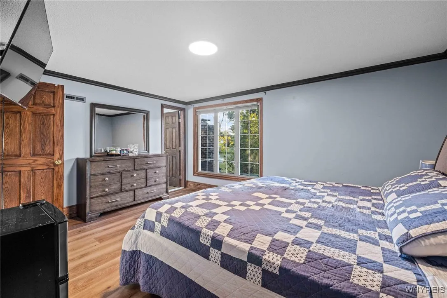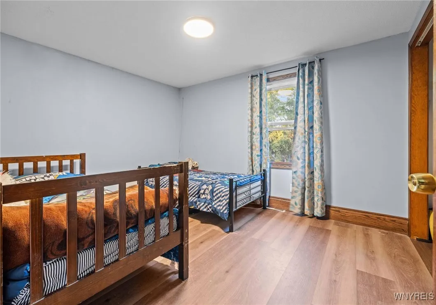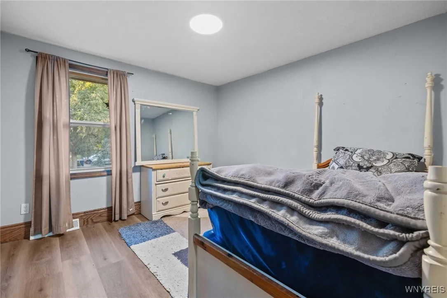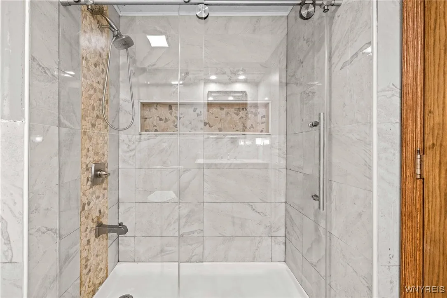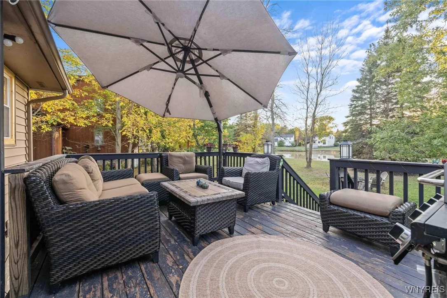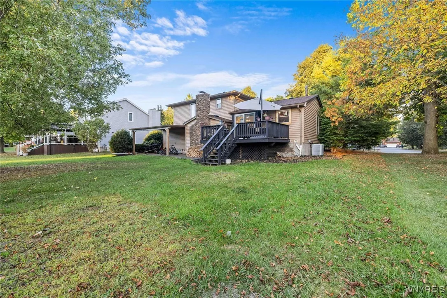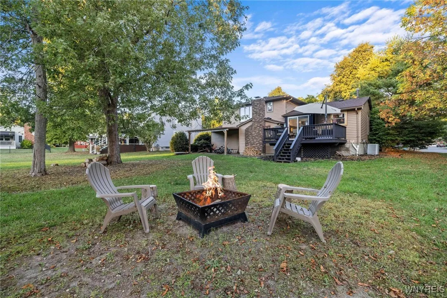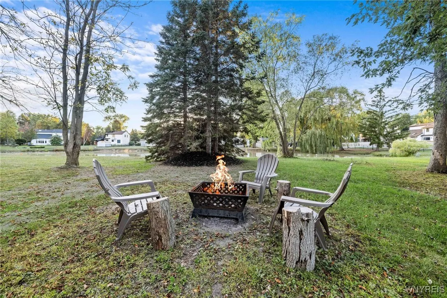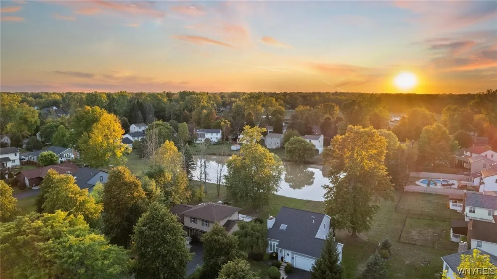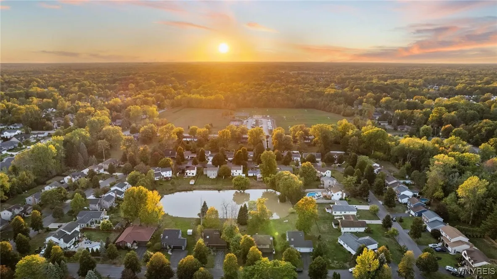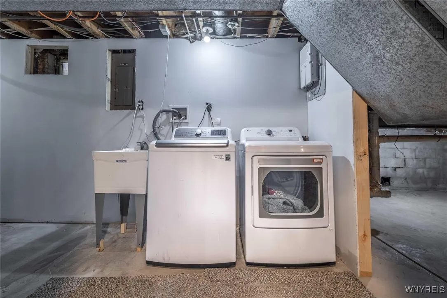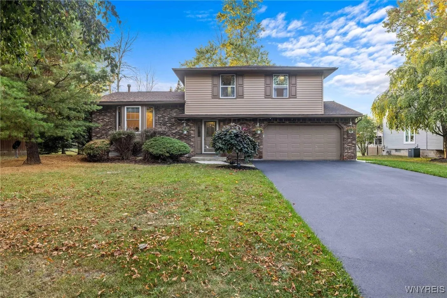Price $389,900
131 Shady Grove Drive, Amherst, New York 14051, Amherst, New York 14051
- Bedrooms : 3
- Bathrooms : 2
- Square Footage : 1,554 Sqft
- Visits : 9 in 9 days
Welcome home to this beautifully updated colonial with extensive, top-quality upgrades, including a new roof (2021), furnace, hot water tank, and central A/C (2021), all new windows and flooring (2025) with hardwood underneath, and 2 1/2 fully updated bathrooms (2022). The kitchen features granite counters with new cupboards and appliances in 2022, skylight (2025), and a sliding glass door (2021) leading to a scenic backyard with amazing views of your neighborhood pond. Additional updates include refreshed wiring, outlets, and LED lighting (2022), new foyer floor (2023), solid red oak doors (2023), and a new front door (2023). Located in the highly sought-after Williamsville School District, this home combines comfort, style, and an unbeatable setting! Come join us this Friday evening, Oct 10, for an open house from 5pm to 7pm



