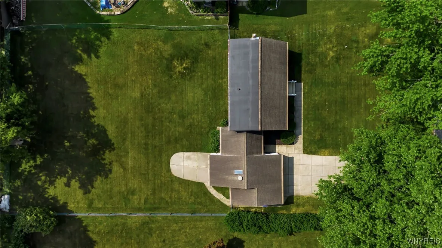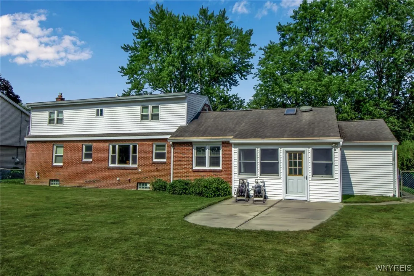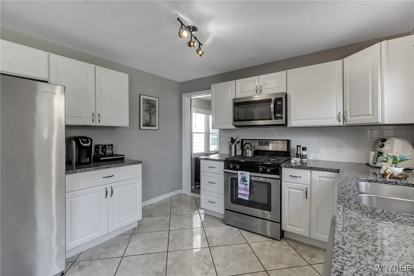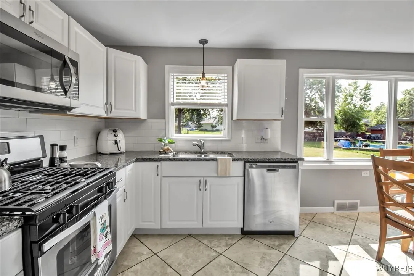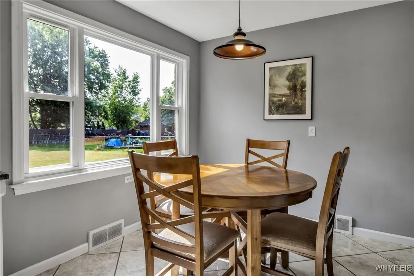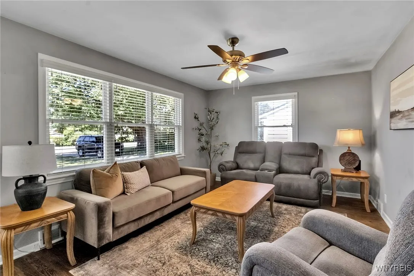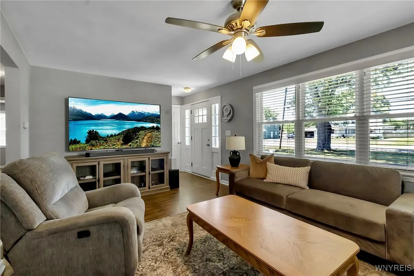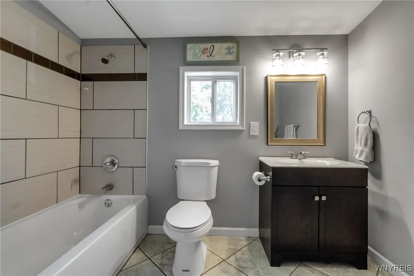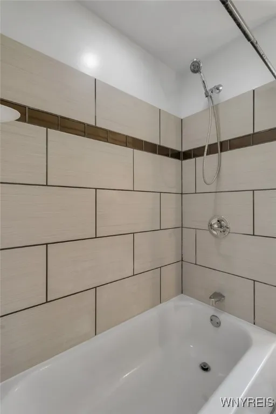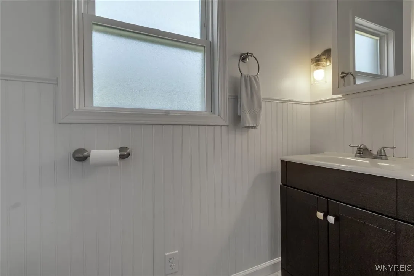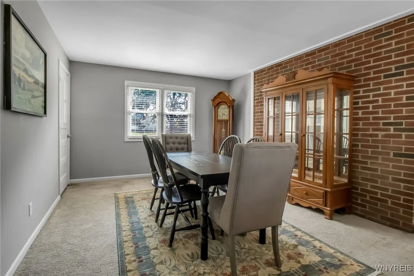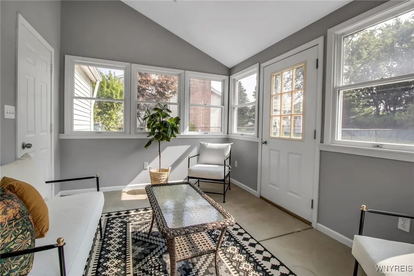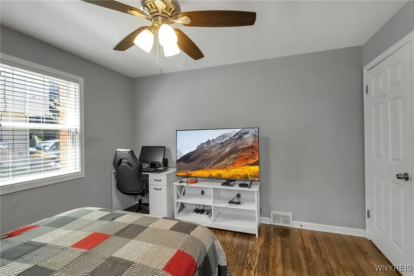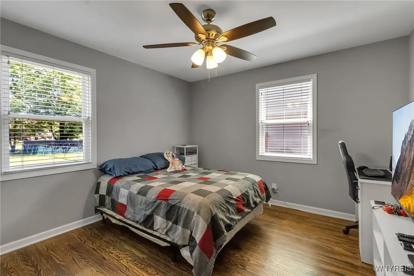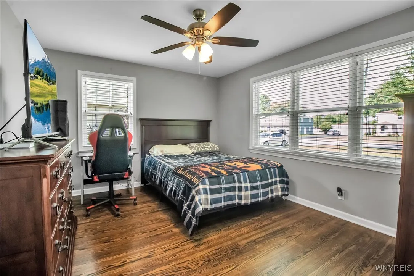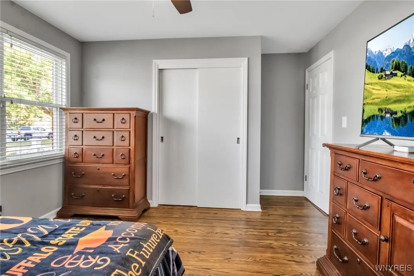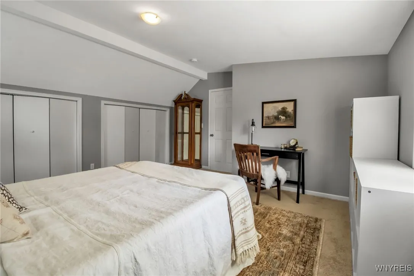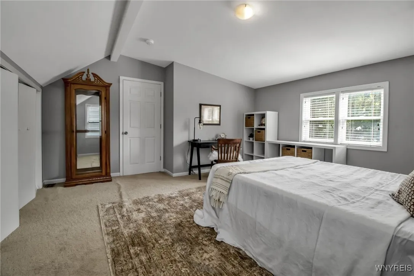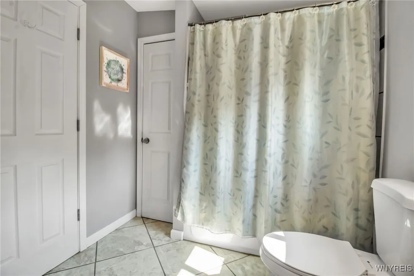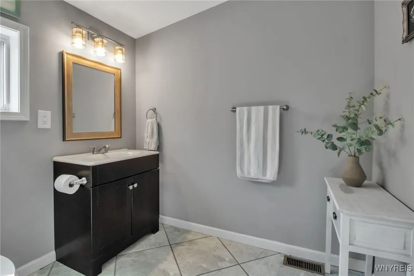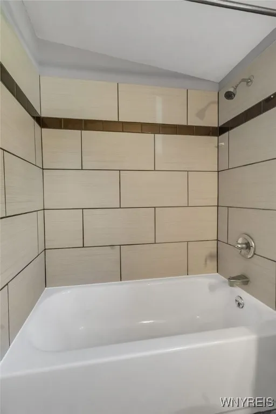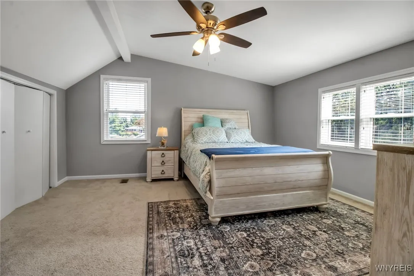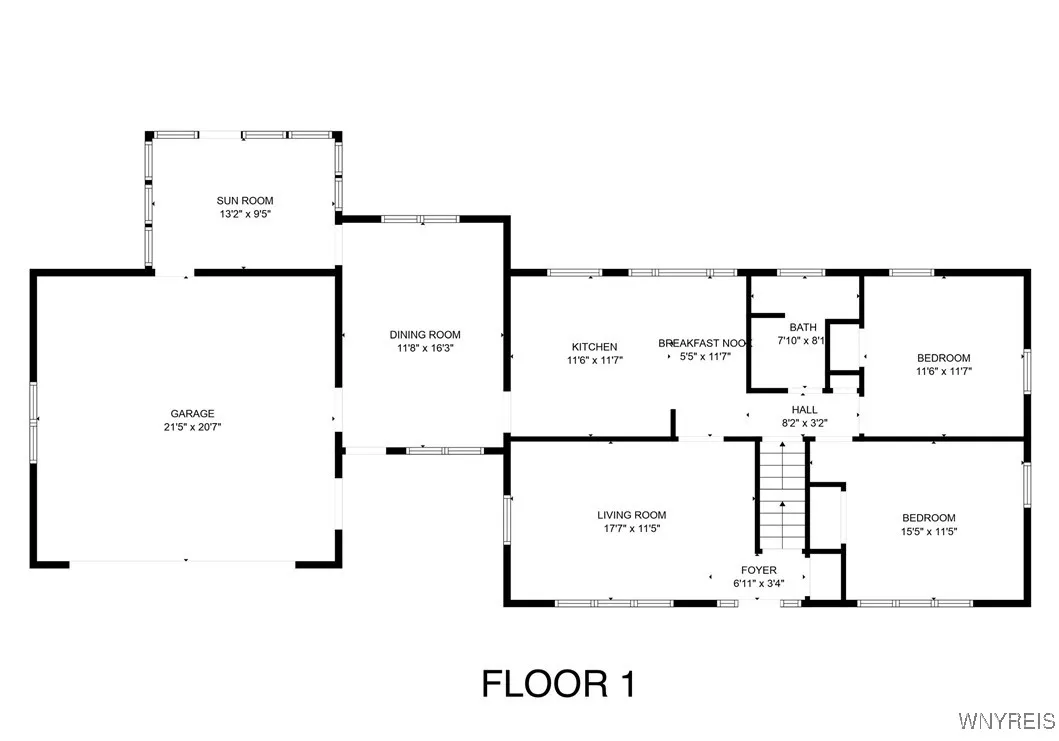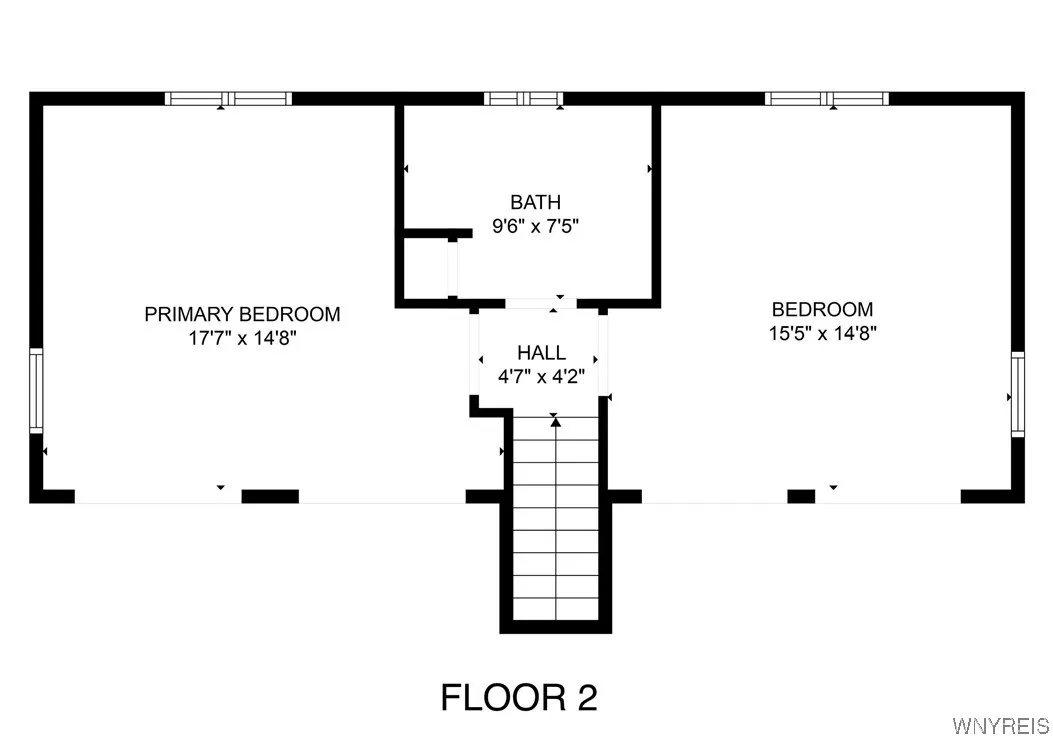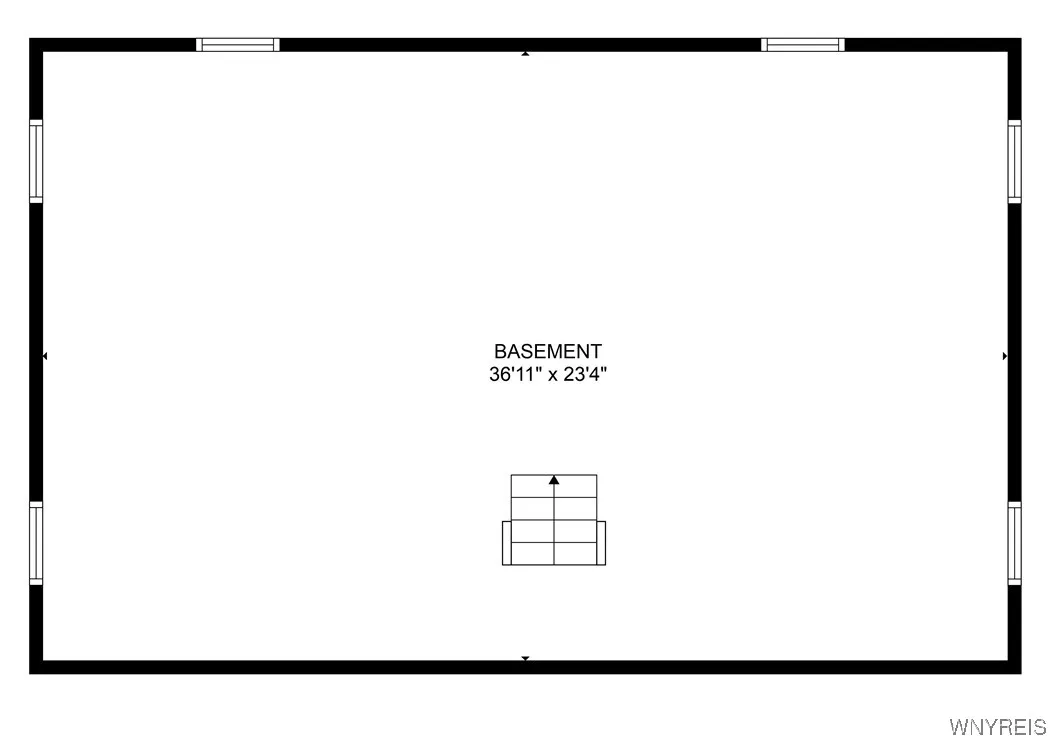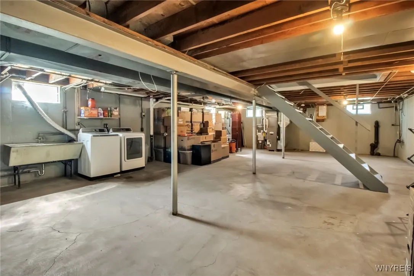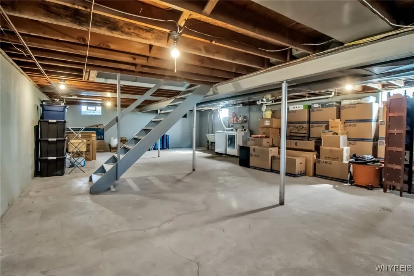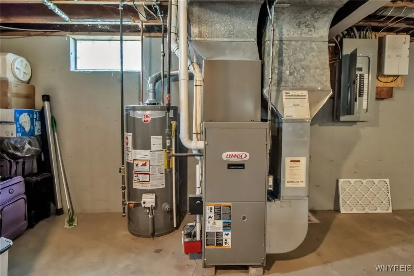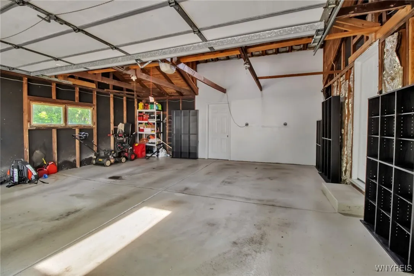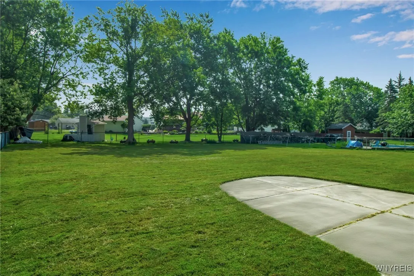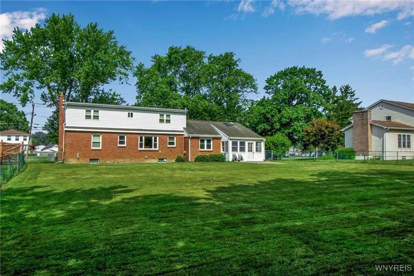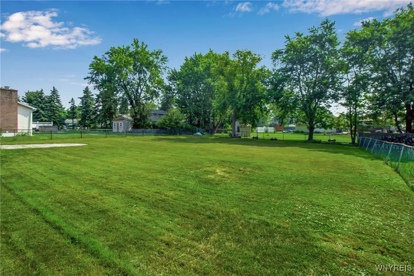Price $359,900
445 Mill Road, West Seneca, New York 14224, West Seneca, New York 14224
- Bedrooms : 4
- Bathrooms : 2
- Square Footage : 1,842 Sqft
- Visits : 27 in 35 days
Discover living your best life in this completely updated home, where gorgeous hardwood floors and abundant space are just the beginning! Expansive concrete driveway and charming brick that wraps completely around the home invite you. The updated kitchen is a true standout, boasting a sleek tile backsplash, white cabinets, gleaming tiled floor, granite counters, coffee bar area, and stainless steel appliances. From the kitchen window, enjoy serene views of your extra-large, fully fenced yard.Entertain seamlessly from the sunroom leading straight out onto your concrete patio – a private oasis for relaxation and play. This home’s versatile layout truly sets it apart, providing ample room for everyone with 4 total bedrooms and 2 full bathrooms. The first floor hosts two large bedrooms and a full bathroom, while the second floor boasts two additional, exceptionally spacious bedrooms and another updated and generously sized full bath. A unique and spacious entry opens to the dining room. This room connects to the kitchen, the sunroom, and to the extra-deep, attached two-car garage. This flexible space also presents an excellent opportunity for a second family room. Natural light fills every room, creating an energized and welcoming atmosphere. Spotless and dry basement with tall ceilings and poured foundation! With central AC for year-round comfort and Mill Road Park just a short stroll away for creek access or scenic views, this home truly offers an exceptional lifestyle. 200 amp updated electrical, newer roof, windows, plumbing, garage floor, front porch w/vinyl railings, rear gutters. TURN-KEY and truly ready to just move in! OPEN HOUSE CANCELLED/OFFER ACCEPTED. Professional measurement of 1842 sq ft attached. (See Photo)





