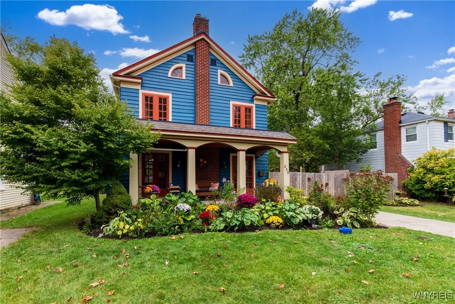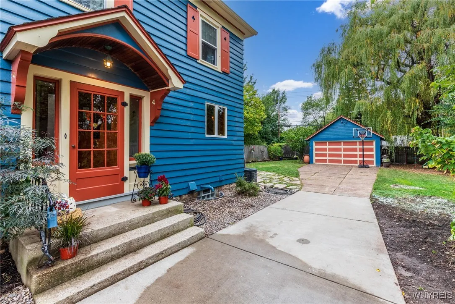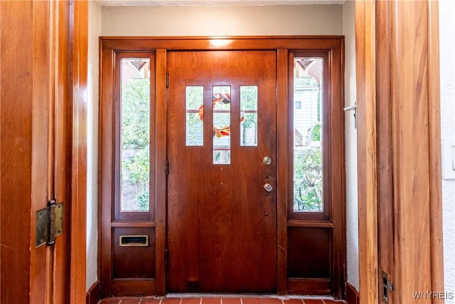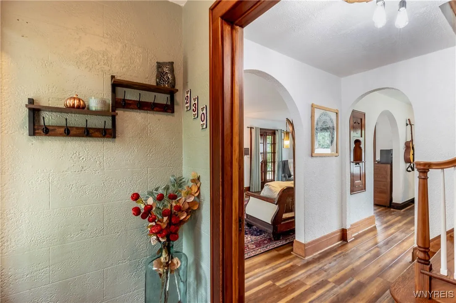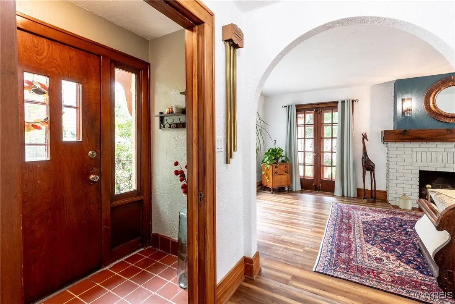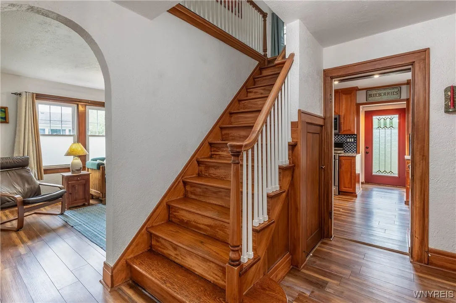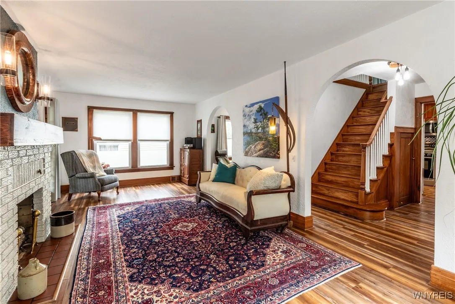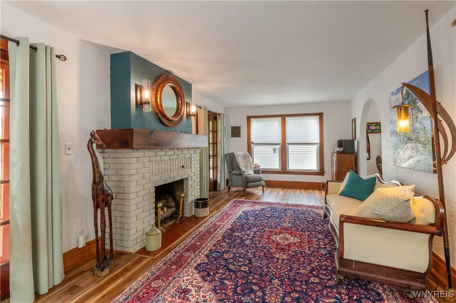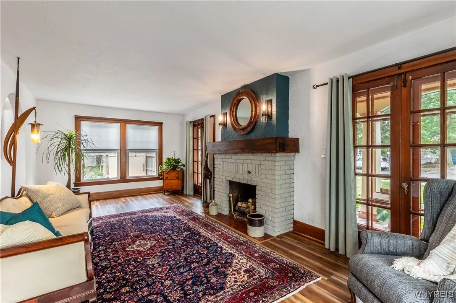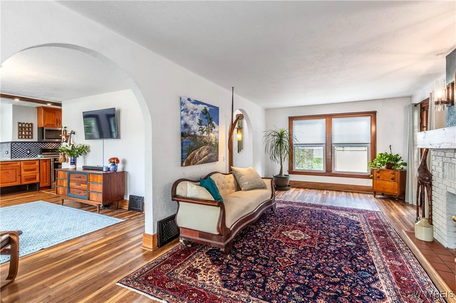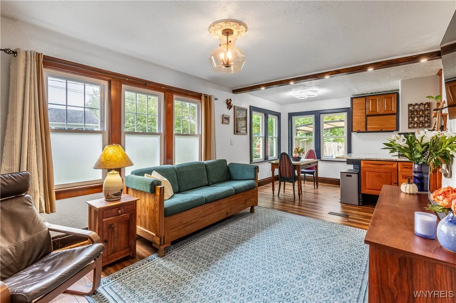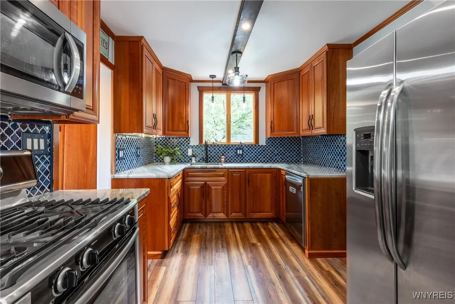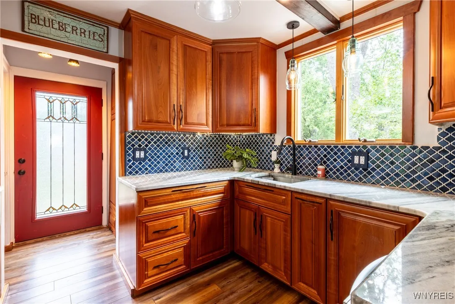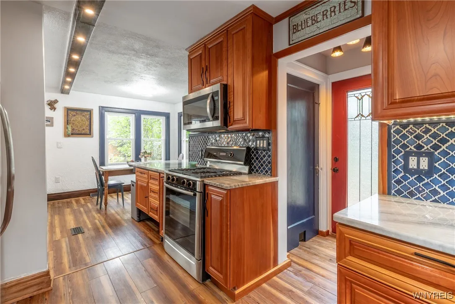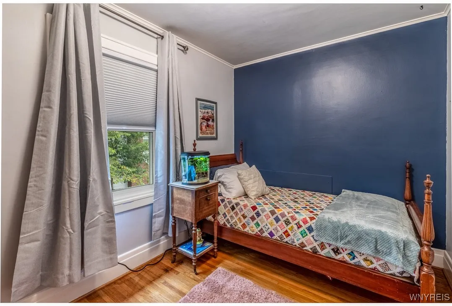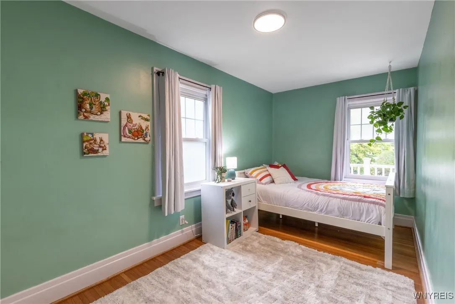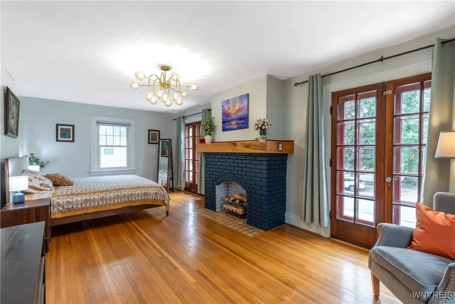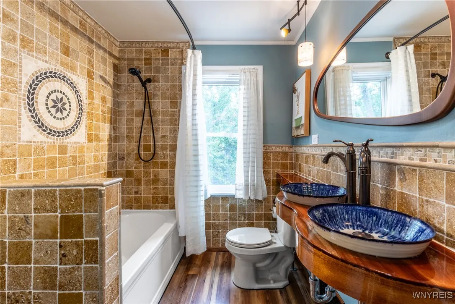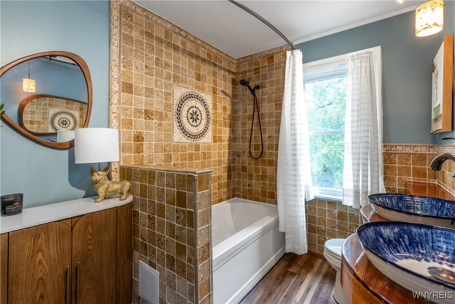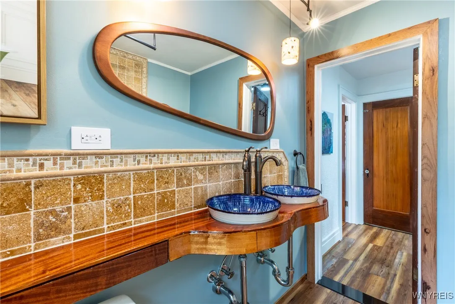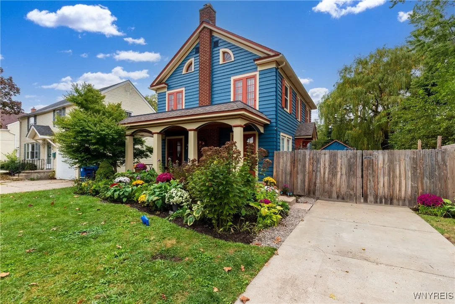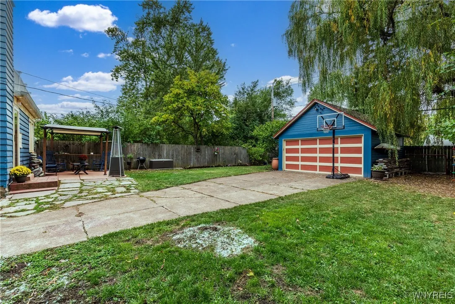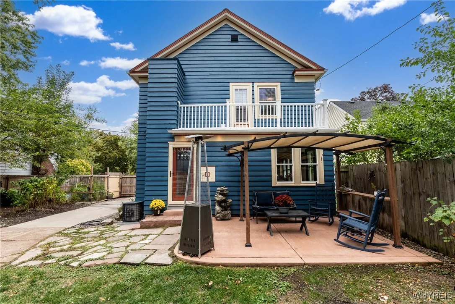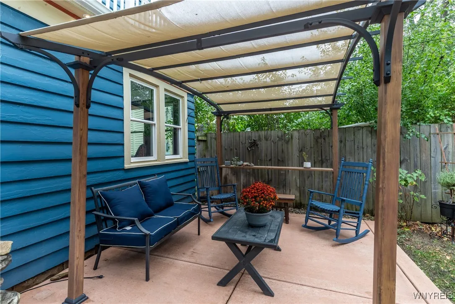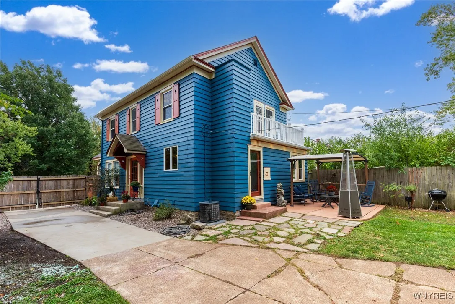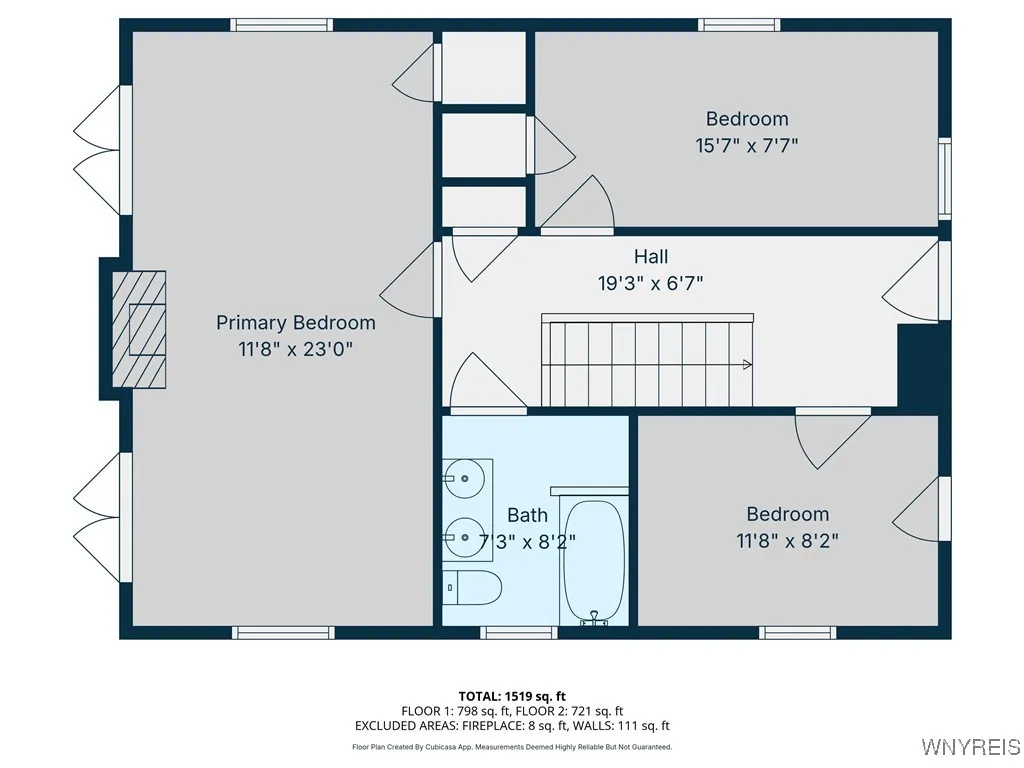Price $374,900
230 Hendricks Blvd, Amherst, New York 14226, Amherst, New York 14226
- Bedrooms : 3
- Bathrooms : 1
- Square Footage : 1,560 Sqft
- Visits : 12 in 9 days
Step into timeless charm with this stunning old-style home, brimming with character and unique details throughout. You are greeted walking up to the property by an expansive front porch accented with an Ipe wood ceiling. The welcoming front door and entry immediately step you into character, opening to an expansive, sun-filled living room with original woodwork, French doors to the porch, and a custom mantel framing the gas-burning fireplace.
The family room and updated kitchen flow seamlessly together, featuring custom cherry cabinetry, marble countertops, stainless steel appliances, hand-tiled breakfast bar, and even a hidden antique flour mill built into the cabinetry. A huge custom-built pantry adds both charm and functionality. The first floor is completed with a half bath highlighted by a handcrafted ceramic sink and custom vanity.
A beautiful wood staircase leads upstairs to the impressive 23×12 primary suite, where French doors open to a private deck overlooking the front yard. Two additional bedrooms and a full bath with custom sinks and vanity complete the second floor.
Outdoors, the property offers a true oasis. Set on a lot and a half, you’ll enjoy perfectly manicured gardens, raised vegetable beds, berry bushes (raspberry, blackberry, mulberry, elderberry), and a young peach tree ready to bear fruit in years to come. A large patio provides space for entertaining, while a garden swing offers a quiet retreat with views of the backyard and home.
This is a special property blending old-world craftsmanship with modern updates—a one-of-a-kind home not to be missed. Showings start immediately with offers being reviewed starting October 7th @ noon.



