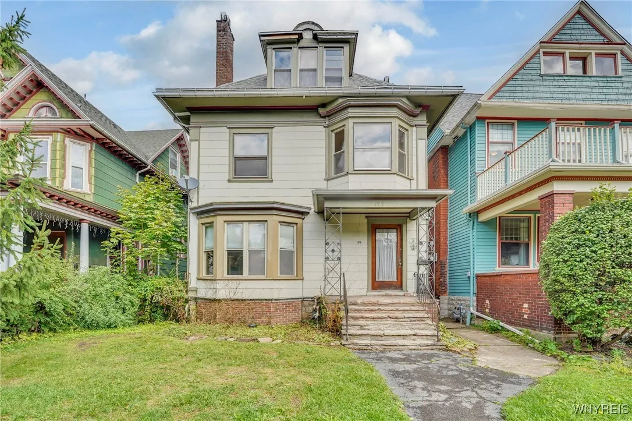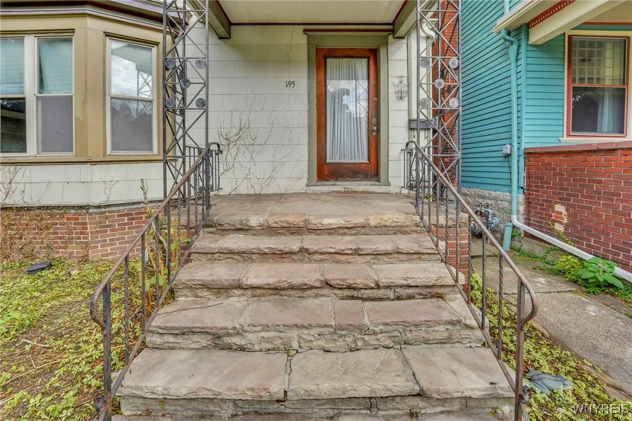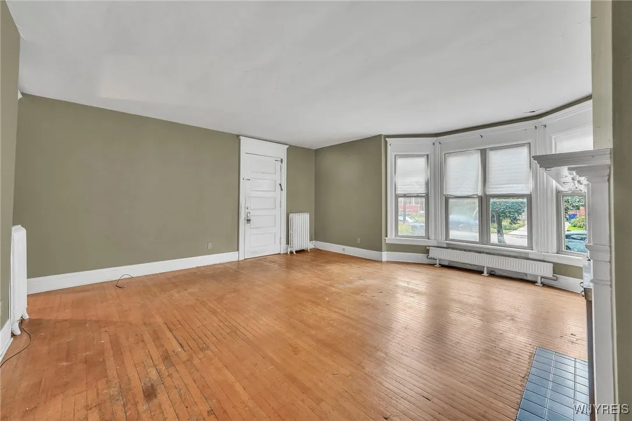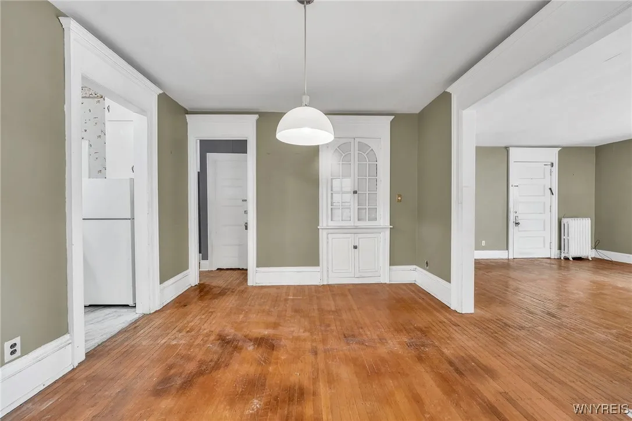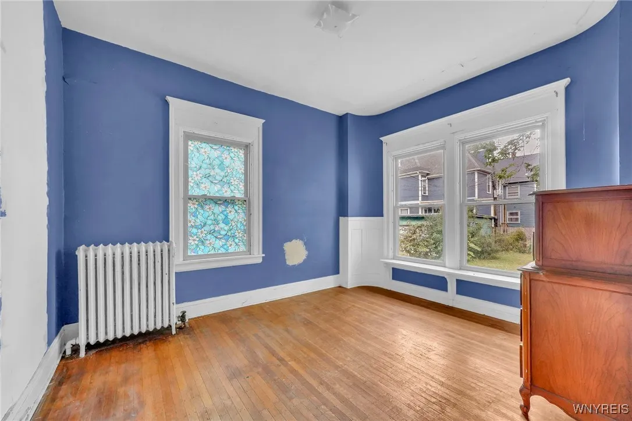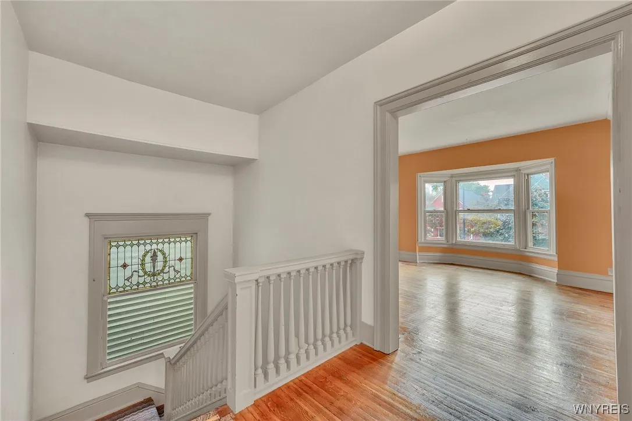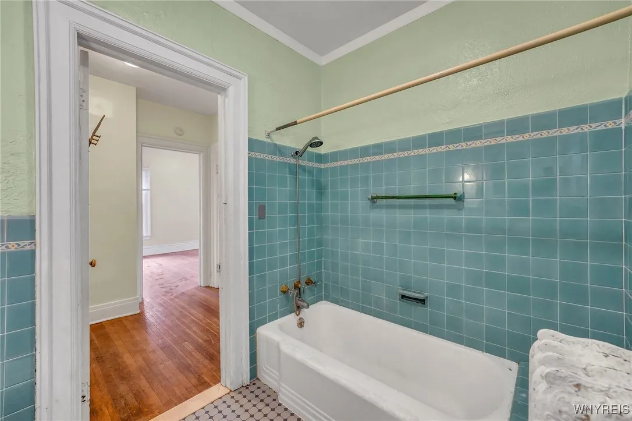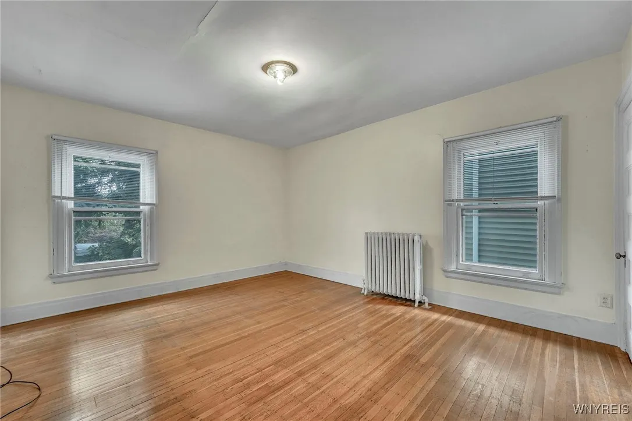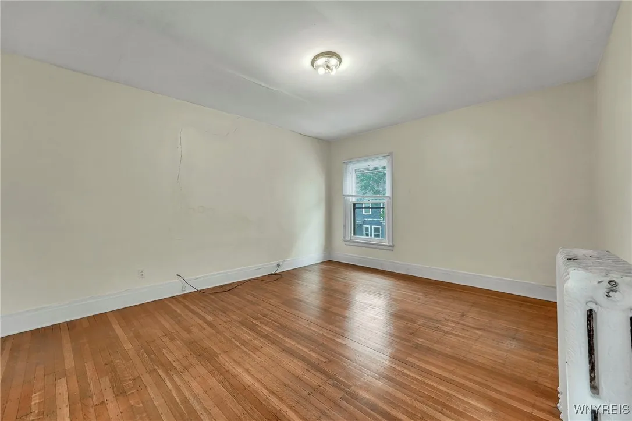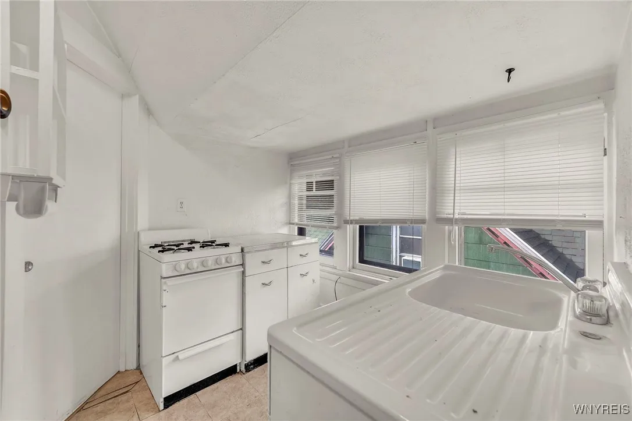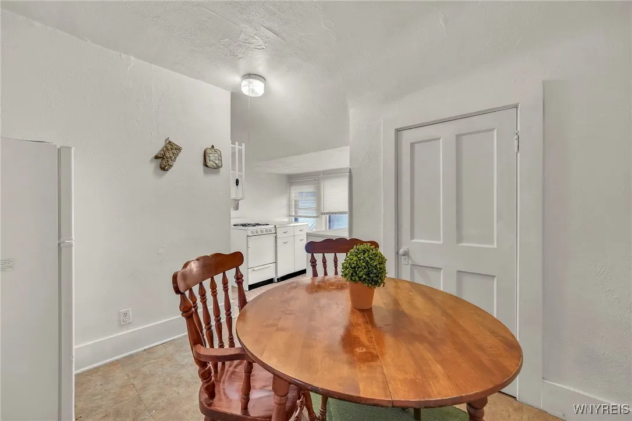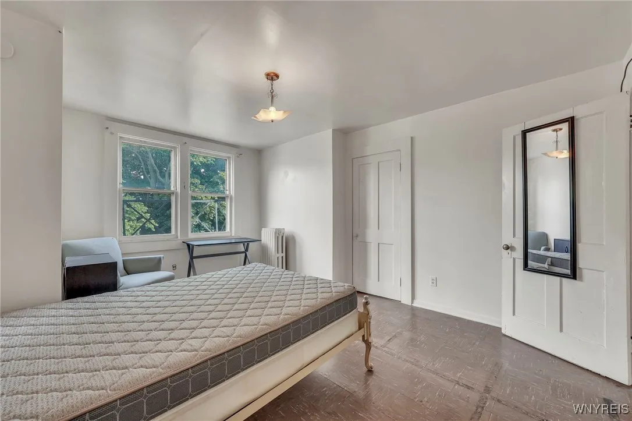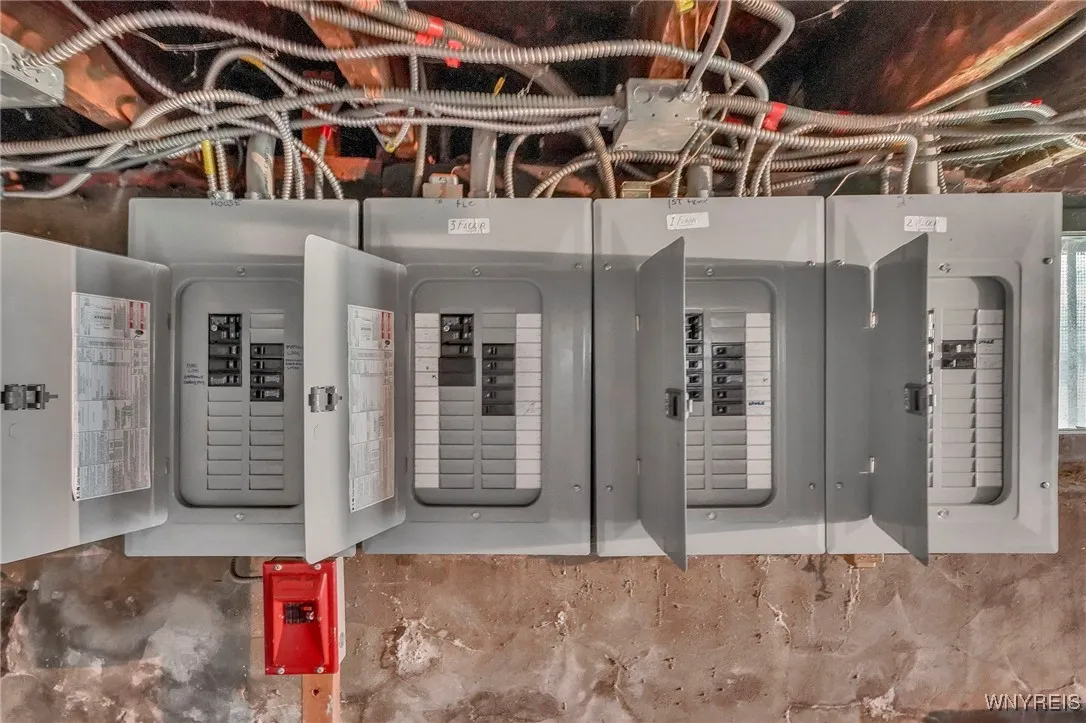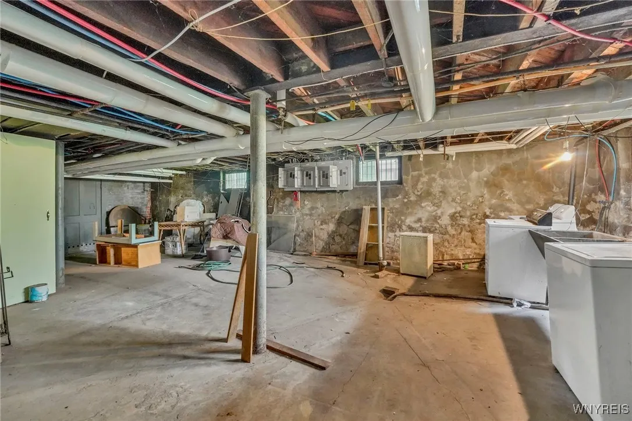Price $379,900
195 Hodge Avenue, Buffalo, New York 14222, Buffalo, New York 14222
- Bedrooms : 5
- Bathrooms : 3
- Square Footage : 3,368 Sqft
- Visits : 14 in 23 days
Welcome to 195 Hodge! Owned by the same family for many years, this 3-unit features very spacious apartments, original details and is perfect for owner-occupied buyers or investors! Walking up the front steps you are greeted with an sandstone porch. Inside the front door the foyer features original, unpainted woodwork, bench seat and leaded glass windows. Entering the 1st floor apartment, you step into an expansive 19 x 18’ living room complete with built-ins, fireplace and mantel. Off the living room is a closet that looked to be a half bath at one time. The living room flows into the dining room featuring a built-in and two-way swing door into the kitchen. The apartment is completed by two large bedrooms and spacious full bath. On the second floor the apartment features a stained glass window on your way up to the formal foyer. The living room in this apartment is even larger (almost 25 x 15’) with ample natural light from the south-facing front windows. The spacious dining room flows into the kitchen. The layout of this apartment and the first floor are very similar with two sizeable bedrooms and full bath. Original hardwood floors are throughout the entire first two apartments. On the third floor is the final apartment featuring an original murphy bed in the living room closet, cute kitchen with eat-in space, large bedroom and original apron-front tub in the full bath. There is ample storage in the eaves off of living room and kitchen. The fire escape is off of bedroom, location on the back of the house. Separate electric and heat with updated systems in the basement (HWTs: 2019, 2023, 2023 & Boilers 2011). Updated electrical panels and service lines coming in the house. The boiler pipes have already been professionally wrapped. Roof approximately 10 years old. Showings start on Thursday, 10/2 at 5 pm at 5-7 open house with a second open house Saturday, 10/4 from 11-1! Seller has decided to set an offer deadline of Tuesday, 10/7 at 11 am.



