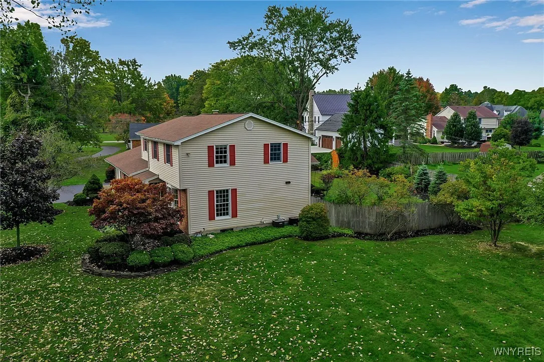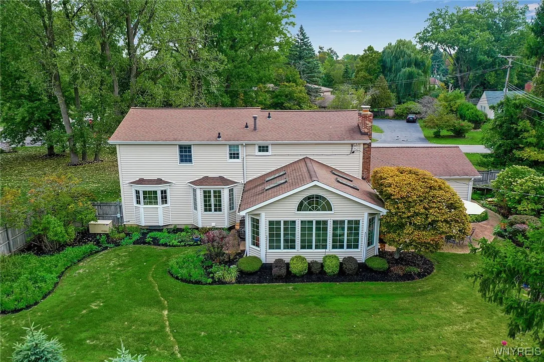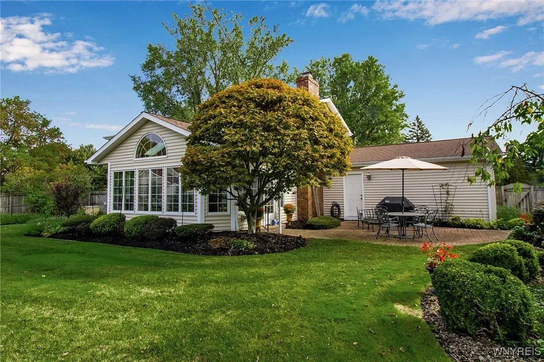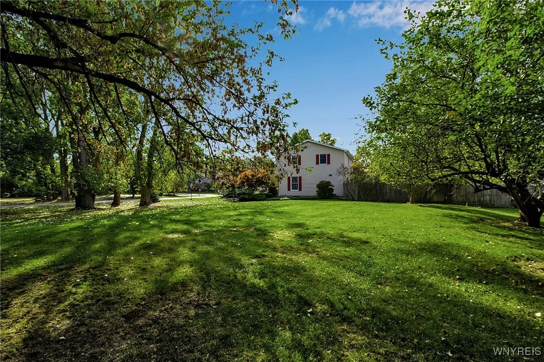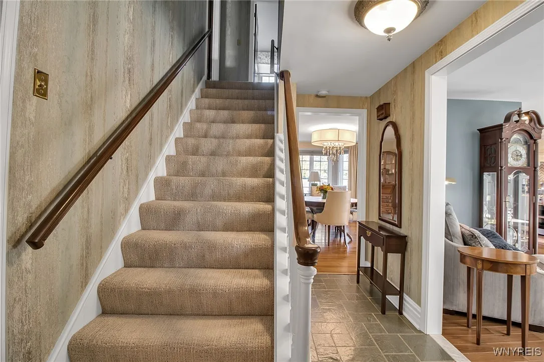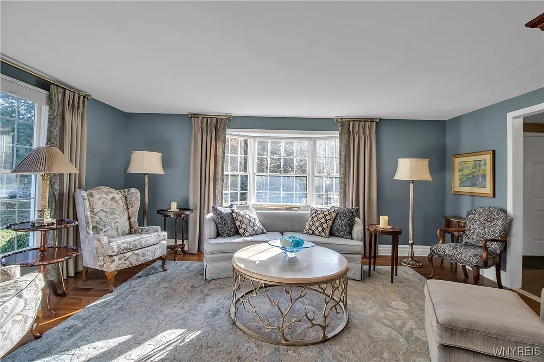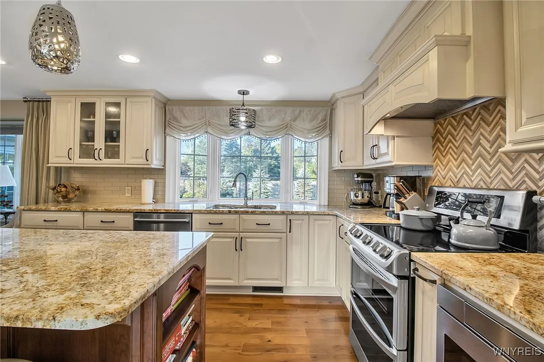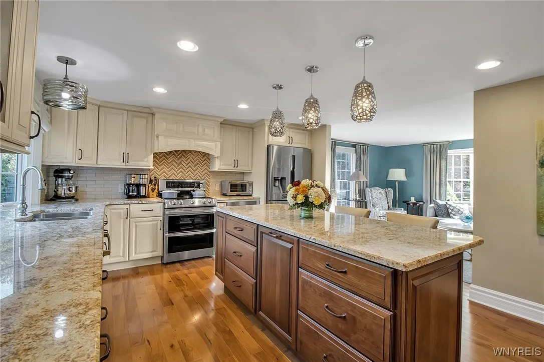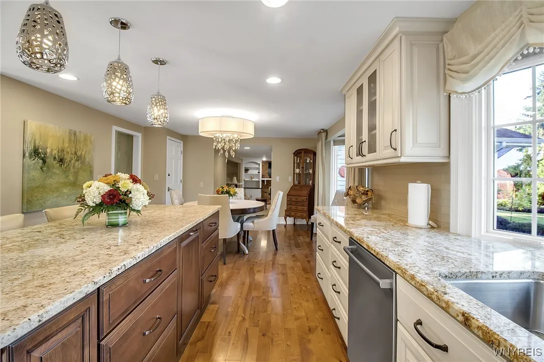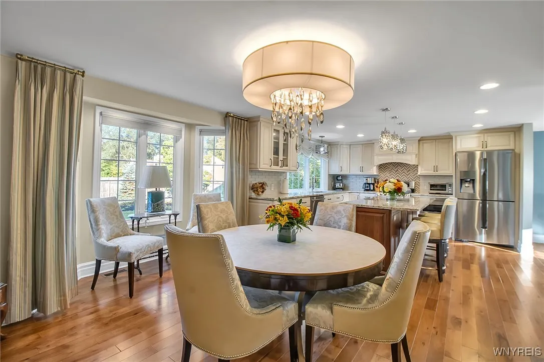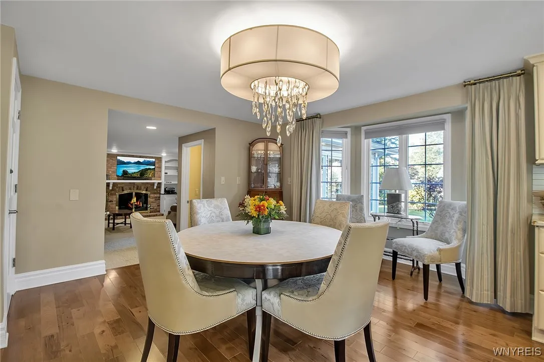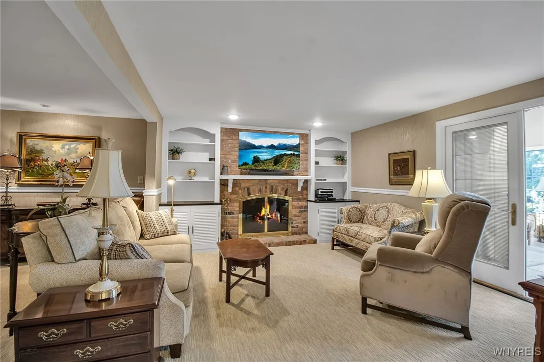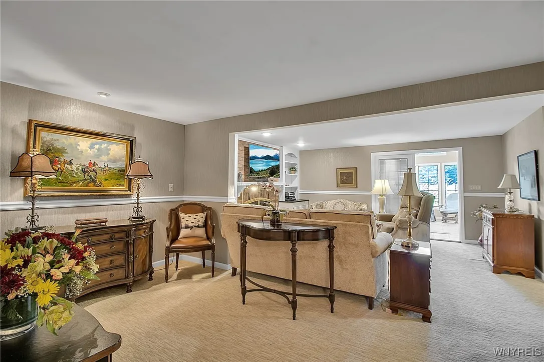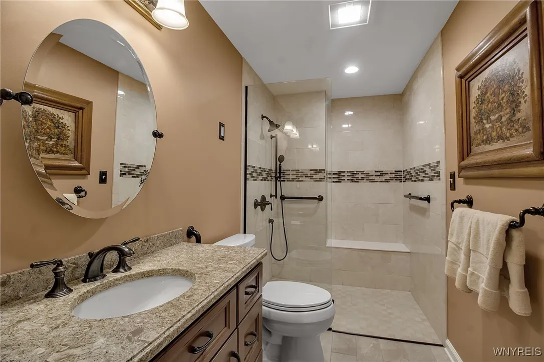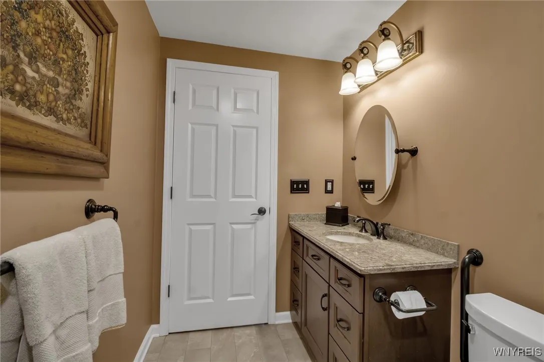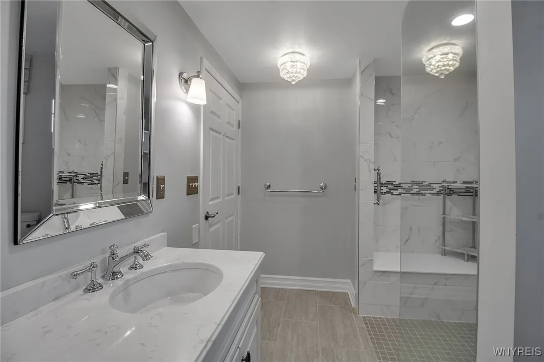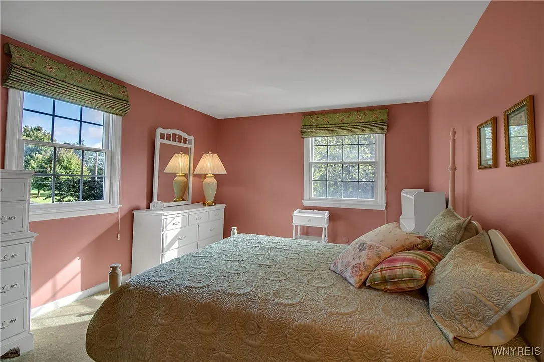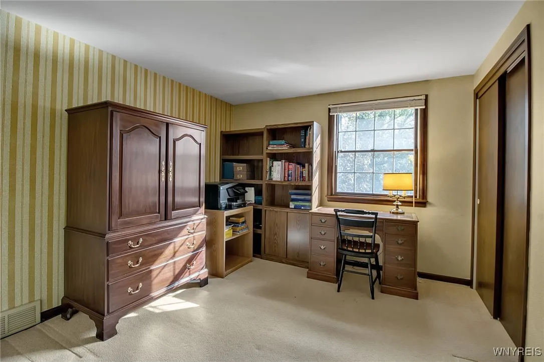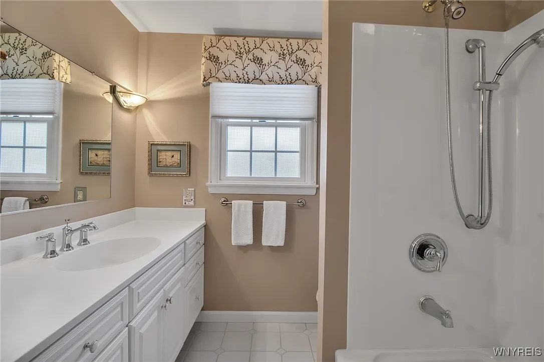Price $574,900
5240 Willowbrook Drive West, Clarence, New York 14, Clarence, New York 14031
- Bedrooms : 4
- Bathrooms : 3
- Square Footage : 2,941 Sqft
- Visits : 13 in 11 days
A true colonial gem in the heart of Clarence, this beautiful home welcomes you with timeless charm and modern elegance.
At first glance you’re greeted by a cozy living room that flows seamlessly into a spacious, updated kitchen designed for both entertaining and everyday living. The centerpiece is a stunning oversized island that offers ample storage space and is the perfect spot to connect over breakfast, morning coffee, or evening chats. The inviting dining area leads to a warm and welcoming family room, complete with a lovely fireplace—ideal for relaxing on chilly winter nights. Adjacent to this space is a spectacular Florida Sun room, offering serene garden views from every angle. Whether you’re sipping afternoon tea, enjoying your morning coffee, or curled up with a good book, this sunlit retreat is sure to become a favorite.
The first floor also features a lovely fully updated bathroom, a convenient laundry area, and a mudroom with direct access from the garage.
Upstairs, you’ll find a luxurious master suite with a spacious walk-in closet outfitted with California Closets and a beautifully remodeled en-suite bathroom featuring a large walk-in shower. Three additional bedrooms and a third full bathroom provide plenty of space for family or guests.
Lovely manicured garden and great outdoor space; this property is nestled on over a half an acre and extends out to Greiner Rd.
Additional features include a whole-house generator and comprehensive security system.
Open house Sat 10/4 11am-1pm and Sun 10/5 11am-1pm. Offers if any will be due Tuesday October 7th by 4pm.
Come see it, Love it and make it your Home!





