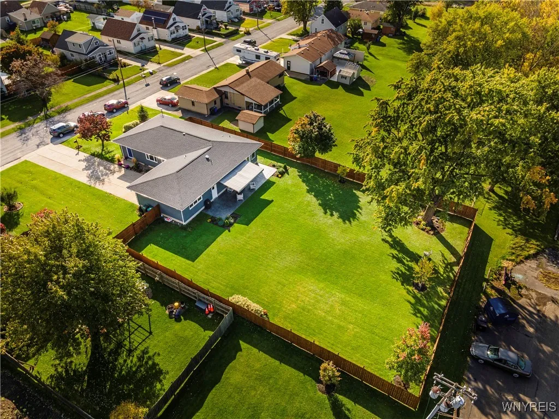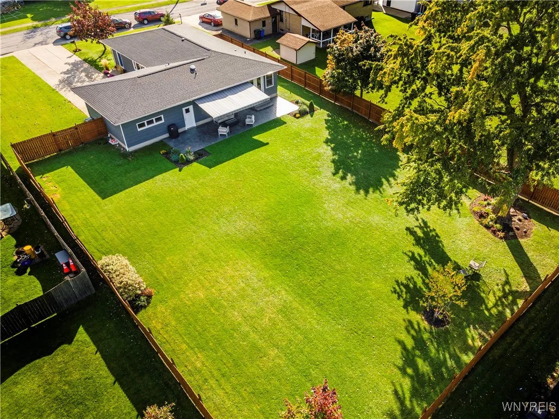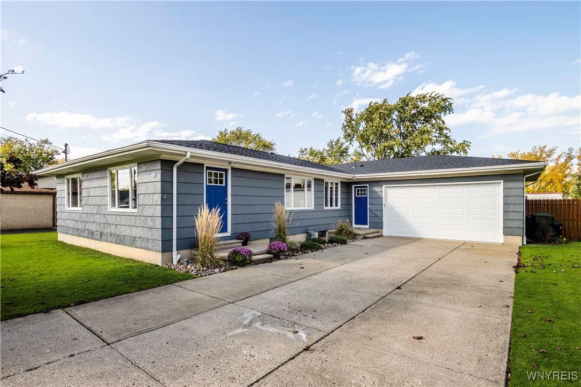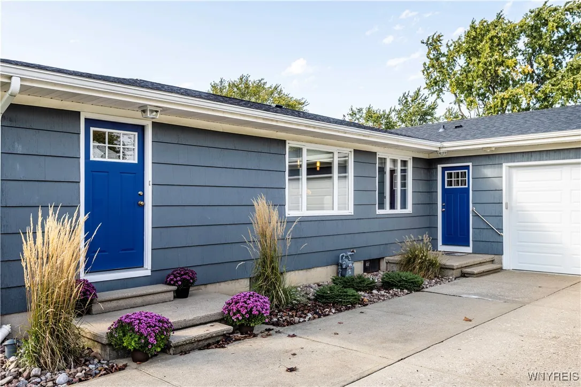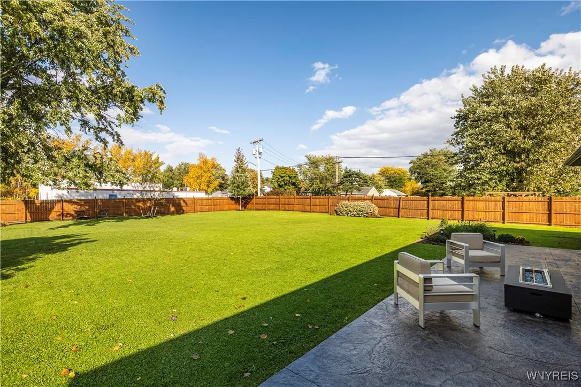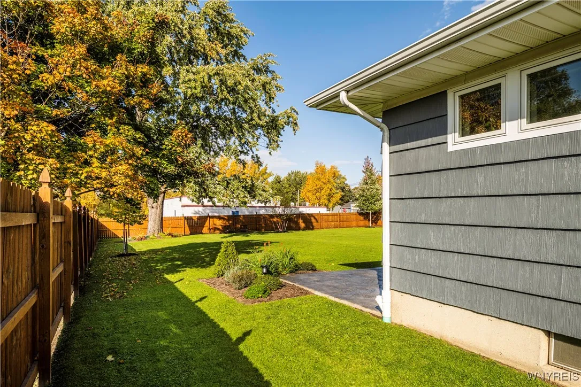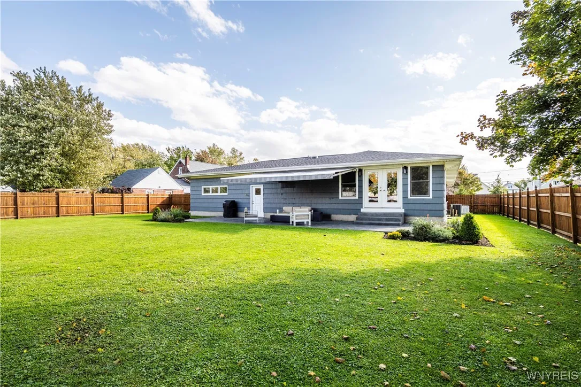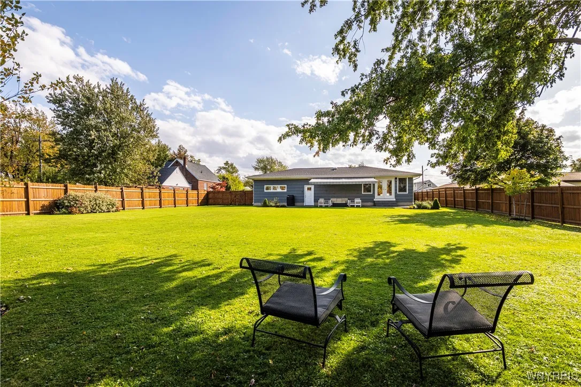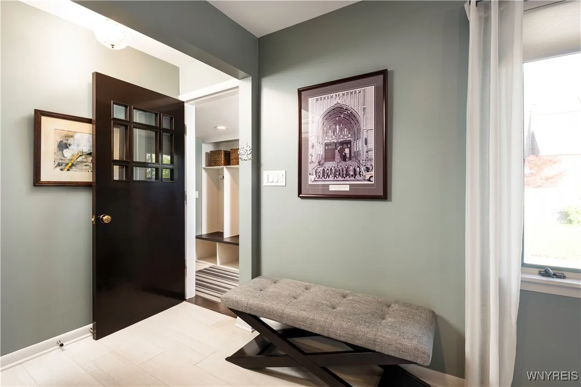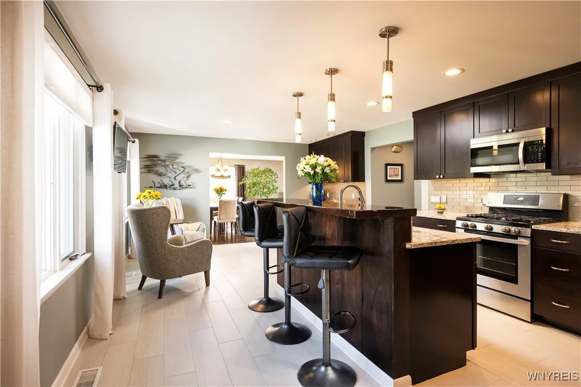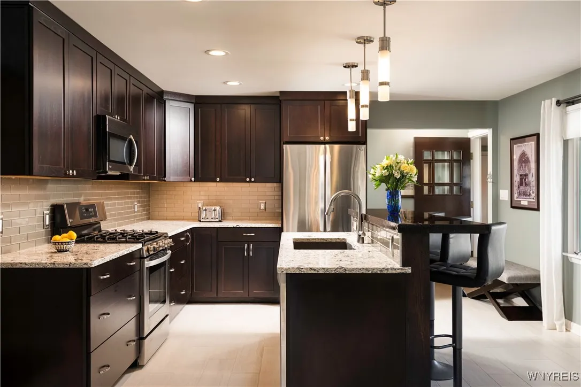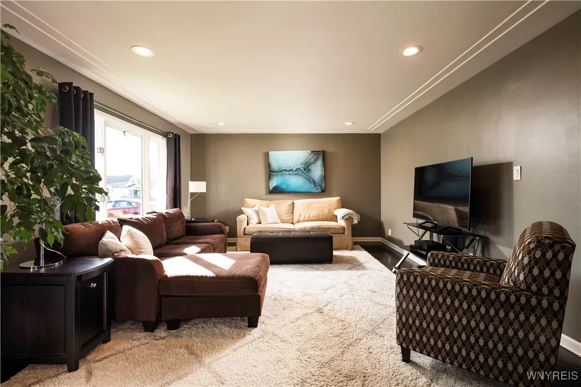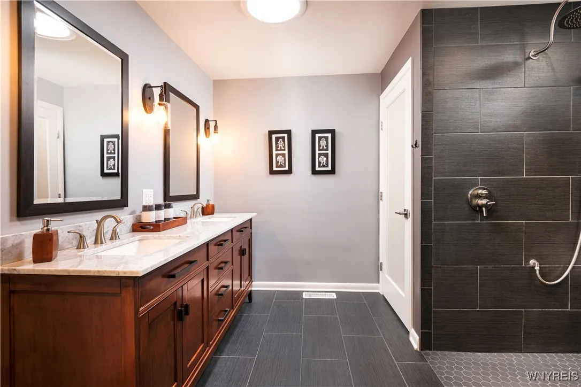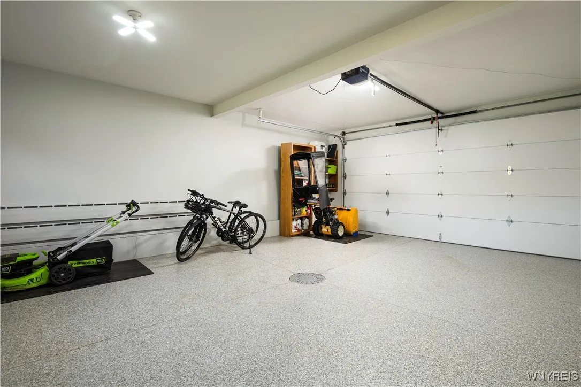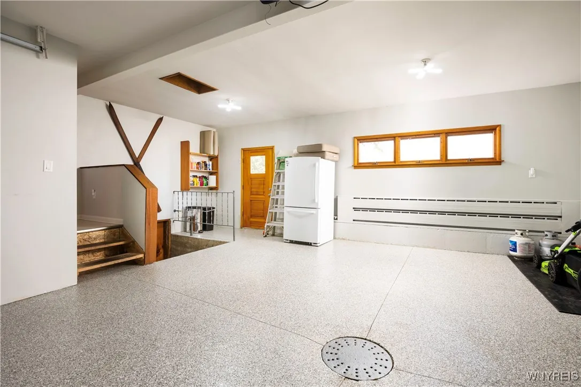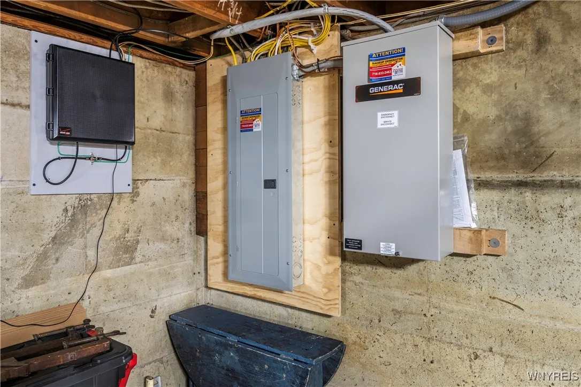Price $362,000
121 Pearl Avenue, Hamburg, New York 14219, Hamburg, New York 14219
- Bedrooms : 3
- Bathrooms : 2
- Square Footage : 1,800 Sqft
- Visits : 6 in 3 days
Prepare to be amazed by this stunning, professionally designed ranch-style home—featured on HGTV with Scott McGillivray!
This true one-floor plan offers effortless living with no steps and a thoughtful layout designed for comfort and convenience.
Step into the gracious entryway, complete with custom cubbies and storage, providing direct access to both the garage and driveway—perfect for unloading groceries with ease.
The heart of the home is a gourmet kitchen that will impress even the most discerning chef. Rich cherry cabinetry, quartz countertops, glass tile backsplash, and elegant lighting fixtures create a warm and inviting space. A center island with sink, stainless steel appliances, coffee station, and beverage refrigerator make cooking and entertaining a breeze. The kitchen flows seamlessly into a spacious dining and family room featuring ¾” solid birch hardwood floors and large windows that flood the space with natural light.
The primary suite is a true retreat, boasting French doors to the back patio, a luxurious 12×17 California walk-in closet, and a spa-like bathroom with a barrier-free 5×6 shower, dual shower faucets, marble countertops, and dual sinks. A second beautifully updated full bath and first-floor laundry add to the home’s exceptional functionality.
Outside, enjoy a fully fenced, professionally landscaped oversized yard—ideal for pets, gardening, and entertaining. The 44×12 custom concrete patio with retractable awning is perfect for morning coffee, summer BBQs, and relaxing evenings.
The large garage features epoxy flooring (2020), center drain, hot/cold water, and access to the basement from both inside and the garage. Additional upgrades include an architectural asphalt shingle roof (2020) with a 10-year transferable warranty, whole-house generator (2020), upgraded 200 AMP electric service, and central air conditioning.
Located on a quiet road just minutes from the thruway and downtown Buffalo, this home offers the perfect blend of privacy and convenience.
Showings begin at open house 10/1 5-7pm.
Offers due Saturday 10/4/2025 by 6pm. highest and best, no escalation clause.







