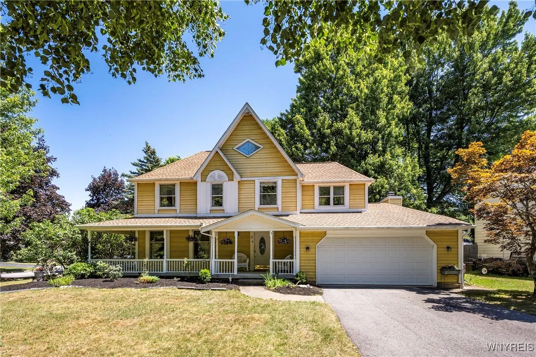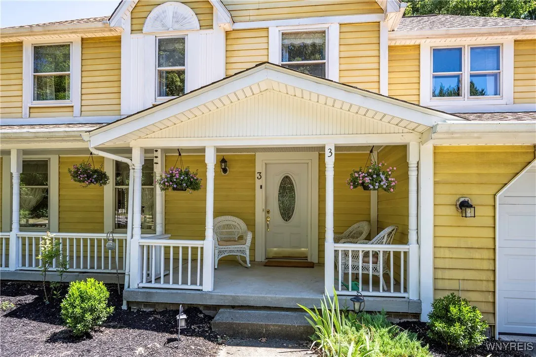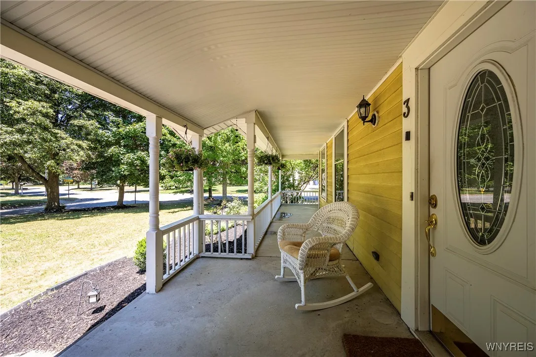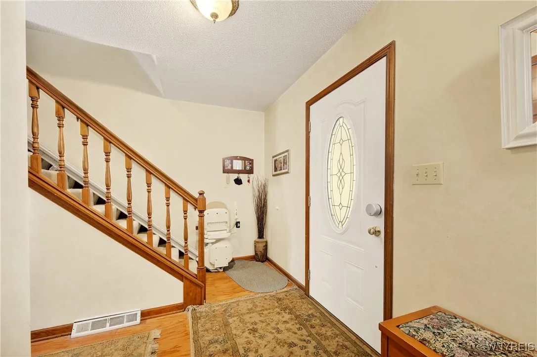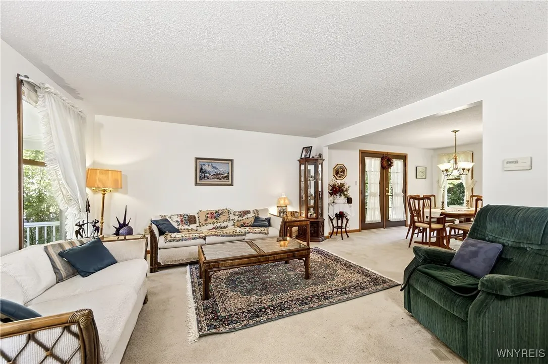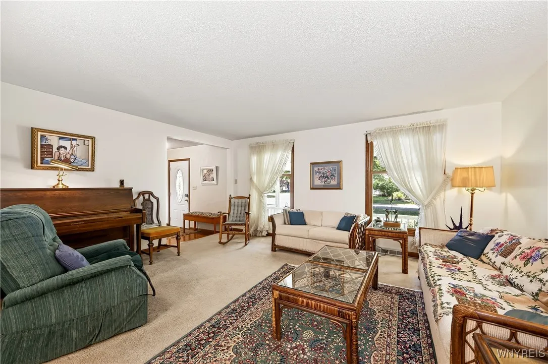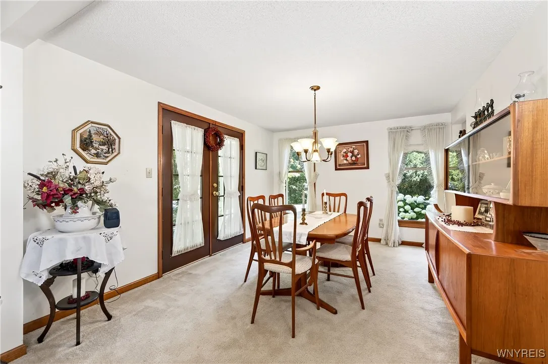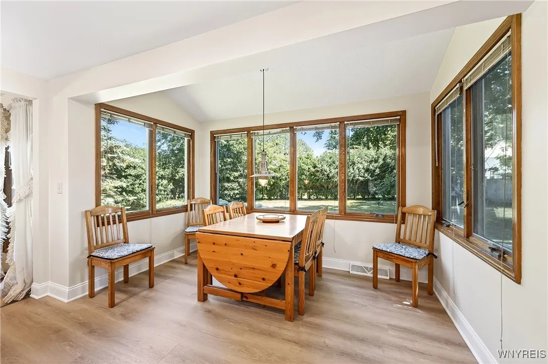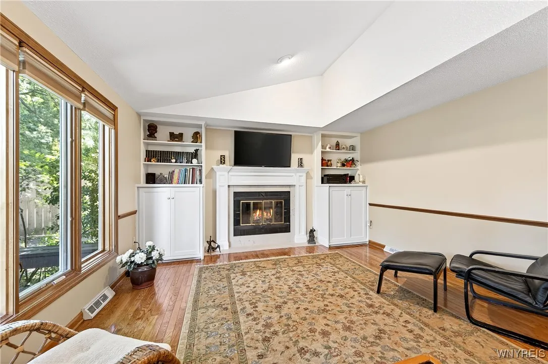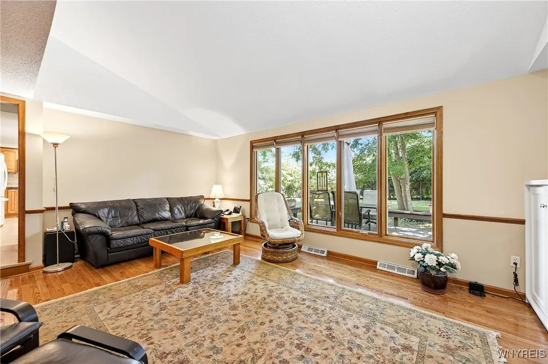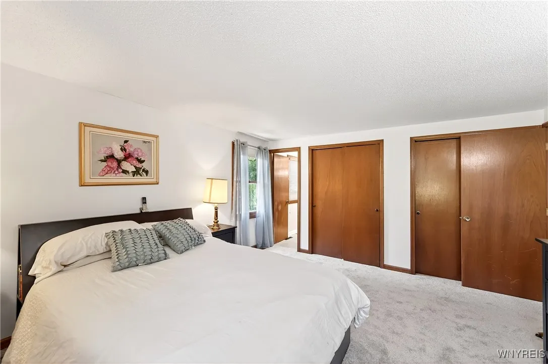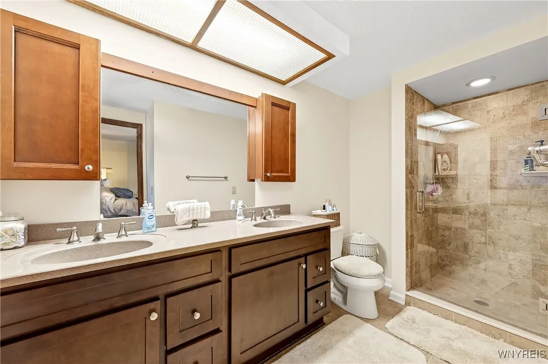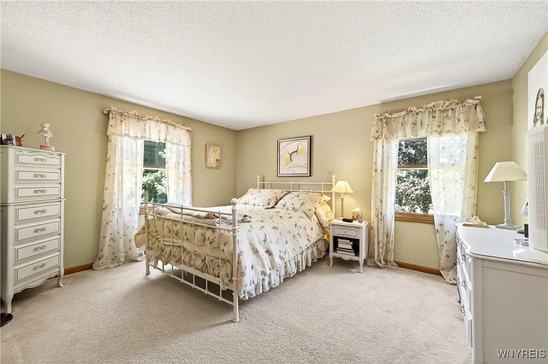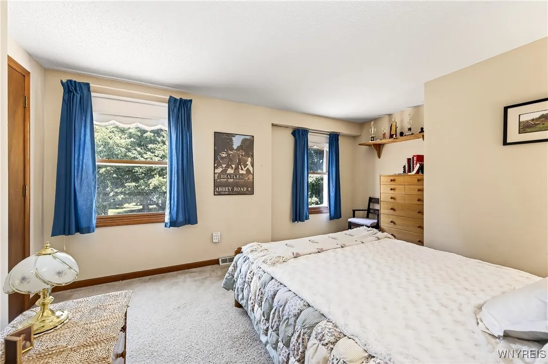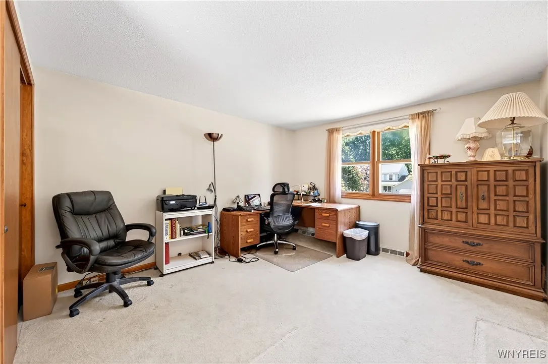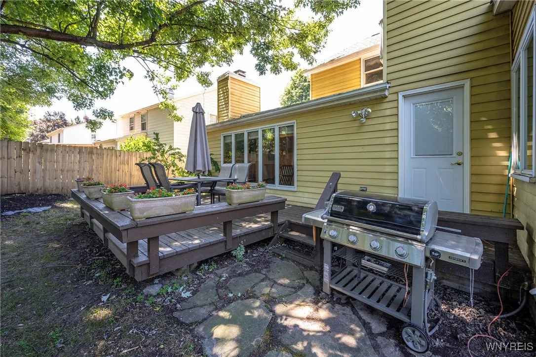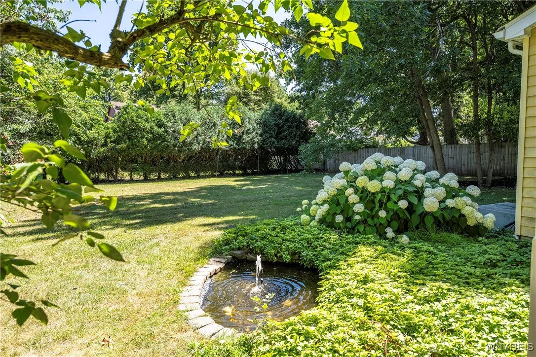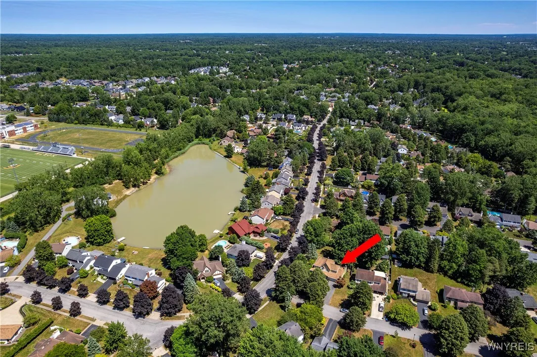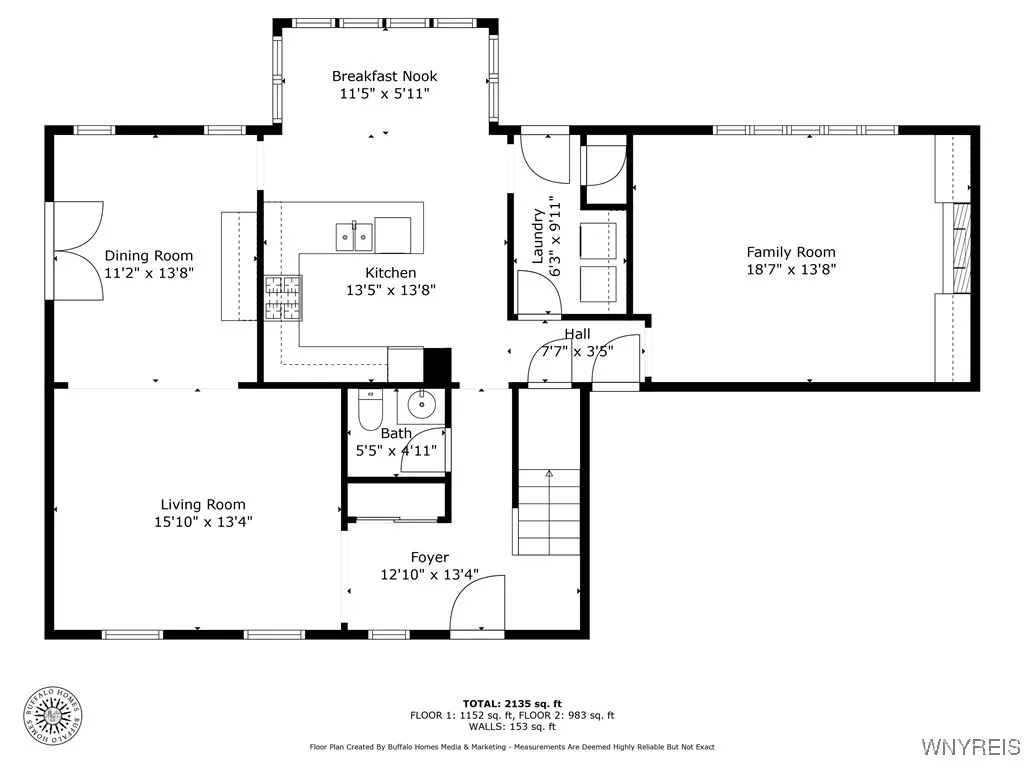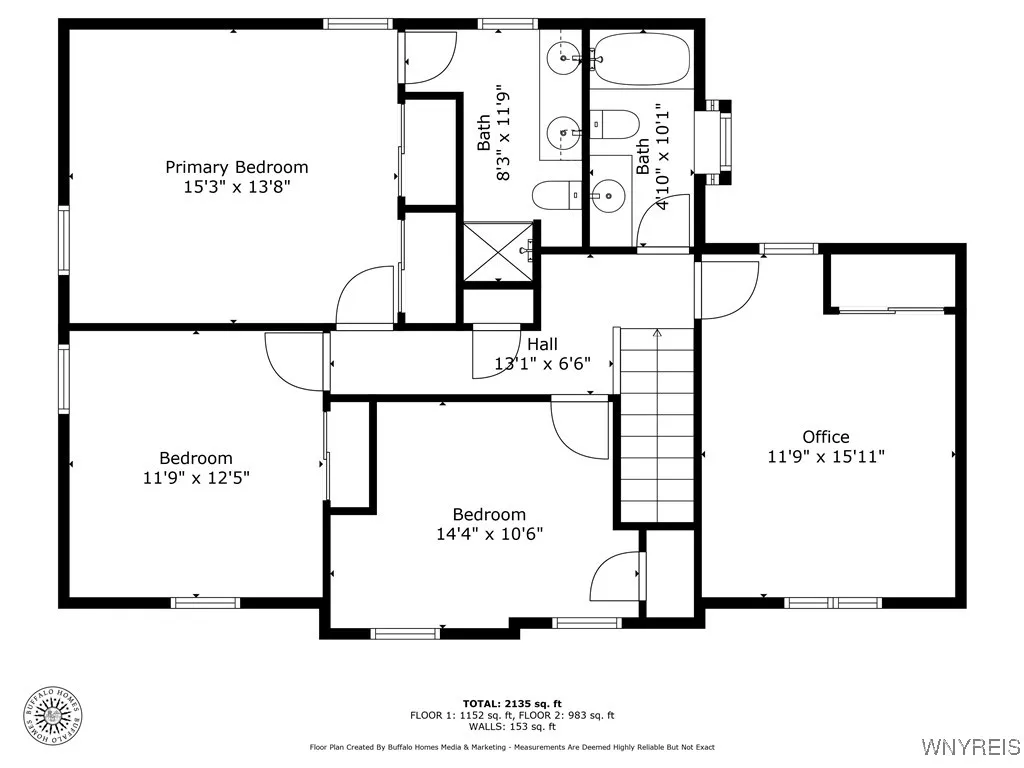Price $449,000
3 Carleton Court, Amherst, New York 14221, Amherst, New York 14221
- Bedrooms : 4
- Bathrooms : 2
- Square Footage : 2,168 Sqft
- Visits : 1
Be just the second to own this lovely Victorian-style home on a beautiful neighborhood street in the heart of Amherst. Just around the block from Williamsville North High School, this house is nestled on a corner lot at the start of a quiet cul-de-sac and a short distance from many major amenities. The front entrance opens into the formal living room and leads to the attached formal dining area. From here, a beautiful set of French doors walks you out onto a serene wrap-around porch, perfect for relaxing. Kitchen has had many recent updates including new flooring, new ceiling and lighting, new lower cabinets, new countertop, new backsplash, with full suite of appliances and breakfast nook. From the kitchen, step down into the cozy family room which is adorned with beautiful hardwood floors, vaulted ceiling, gas burning fireplace and an excellent window view out into the backyard. Four spacious bedrooms and two full baths upstairs provide plenty of living space and room for a home office if needed. Primary suite has been redone with brand new flooring, vanity and cabinetry. Sizeable backyard complete with elevated deck, natural gas burning grill and decorative water feature. Half bath and first floor laundry with brand new washer and dryer, bring this home together into the perfect living space. Recent updates also include: 6 yr old roof, 2 yr old driveway, 3 yr old updated electrical panel with EV charging station (Tesla). Open house Saturday 7/26 from 11-1PM. Offers to be reviewed Tuesday, 7/29 at 12PM.



