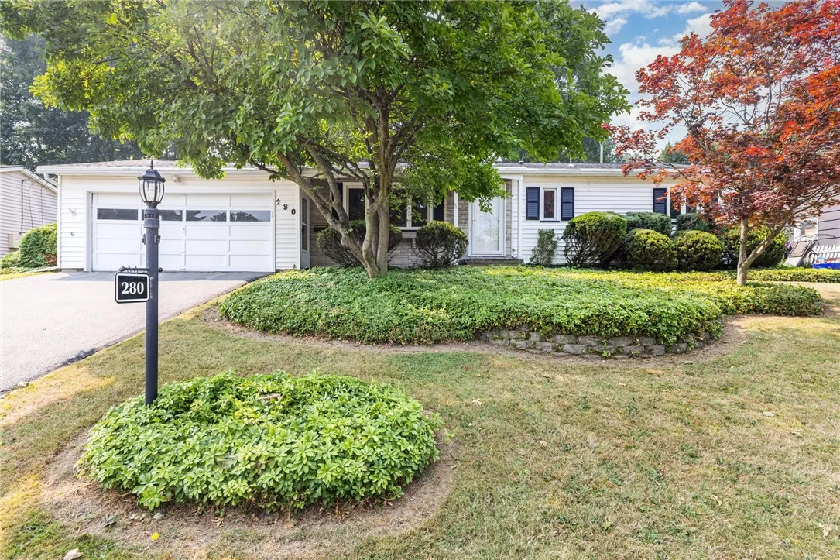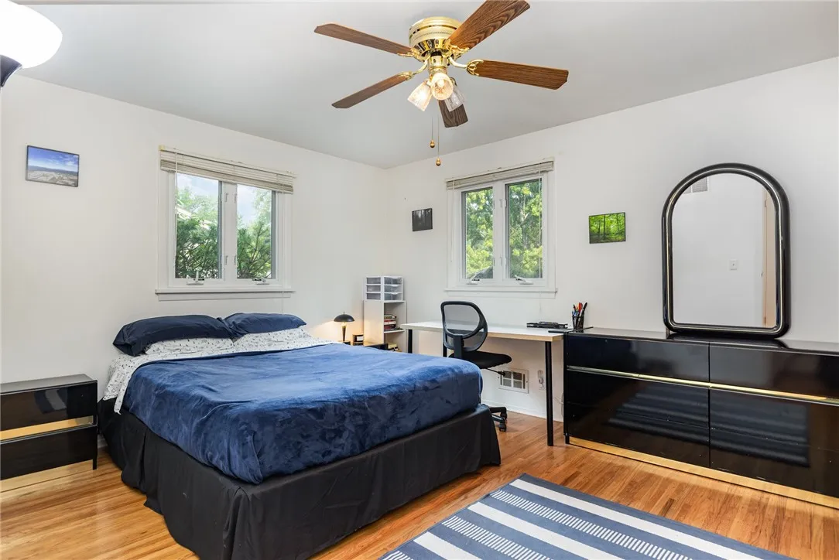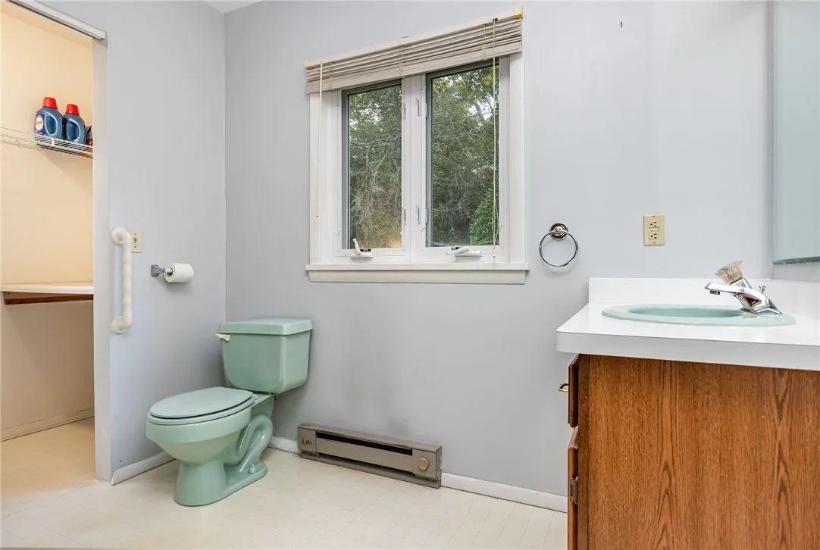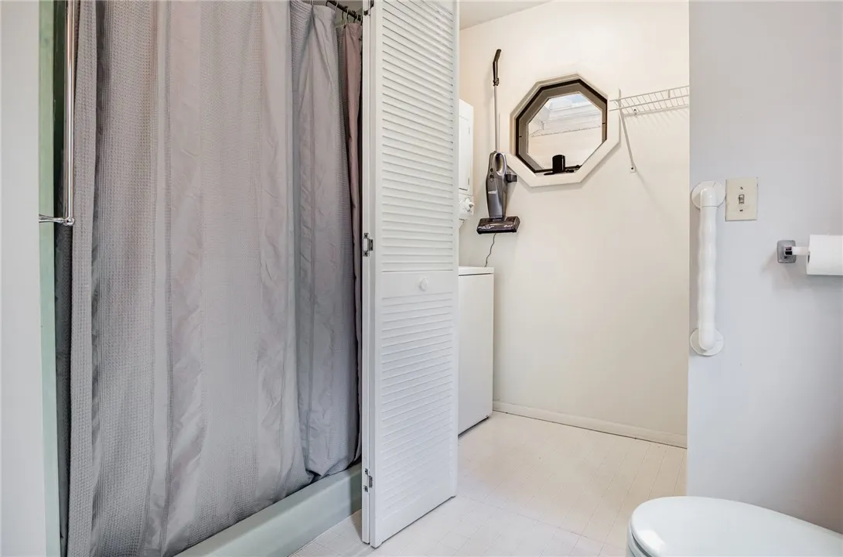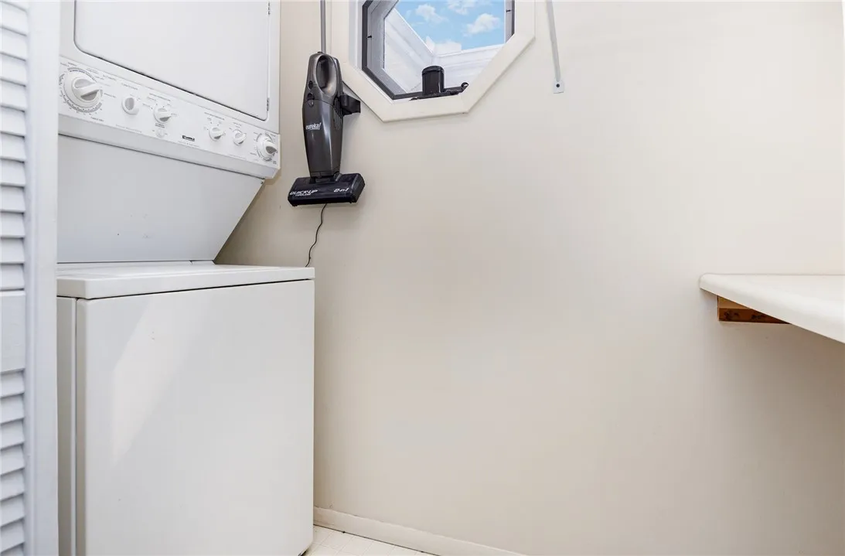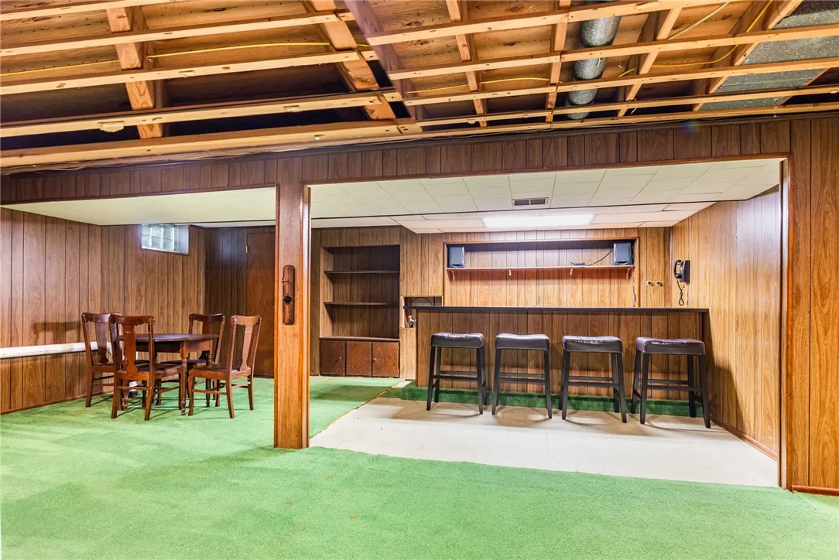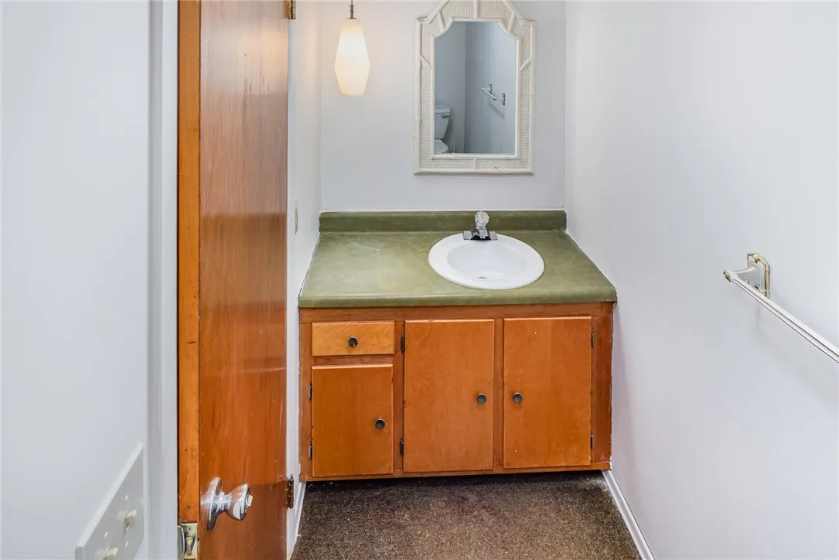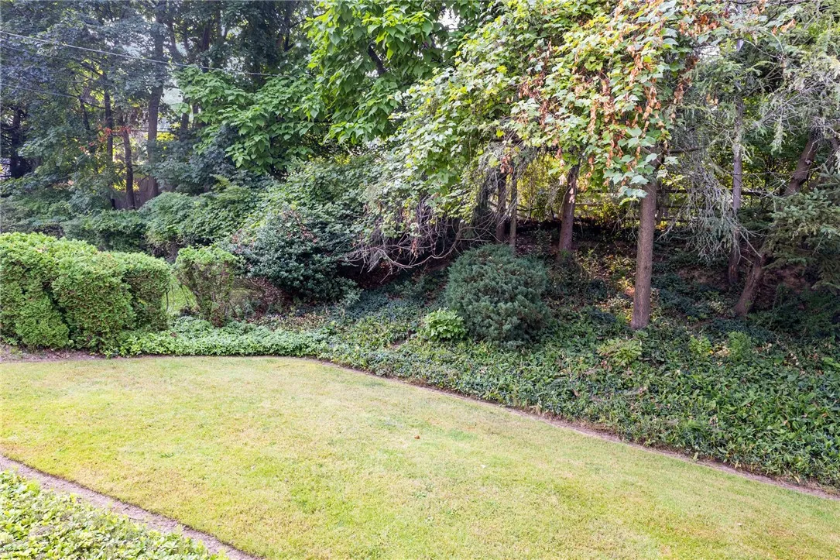Price $199,900
280 Lake Shore Boulevard Extension, Irondequoit, N, Irondequoit, New York 14617
- Bedrooms : 3
- Bathrooms : 2
- Square Footage : 1,561 Sqft
- Visits : 1
$199,900
Features
Heating System :
Gas, Forced Air
Cooling System :
Central Air
Basement :
Full, Partially Finished
Fence :
Partial
Patio :
Open, Porch, Deck
Appliances :
Dryer, Dishwasher, Disposal, Microwave, Refrigerator, Washer, Gas Range, Gas Oven, Gas Water Heater
Architectural Style :
Ranch
Parking Features :
Attached, Garage, Garage Door Opener
Pool Expense : $0
Roof :
Asphalt
Sewer :
Connected
Address Map
State :
NY
County :
Monroe
City :
Irondequoit
Zipcode :
14617
Street : 280 Lake Shore Boulevard Extension, Irondequoit, N
Floor Number : 0
Longitude : W78° 23' 54.5''
Latitude : N43° 14' 45.3''
MLS Addon
Office Name : Keller Williams Realty Greater Rochester
Association Fee : $0
Bathrooms Total : 3
Building Area : 1,561 Sqft
CableTv Expense : $0
Construction Materials :
Vinyl Siding, Copper Plumbing
DOM : 6
Electric :
Circuit Breakers
Electric Expense : $0
Exterior Features :
Fence, Deck, Blacktop Driveway
Fireplaces Total : 1
Flooring :
Hardwood, Laminate, Tile, Varies, Vinyl
Garage Spaces : 2
Interior Features :
Skylights, Living/dining Room, Bedroom On Main Level, Eat-in Kitchen, Ceiling Fan(s), Separate/formal Living Room, Cathedral Ceiling(s), Bath In Primary Bedroom, Main Level Primary
Internet Address Display : 1
Internet Listing Display : 1
SyndicateTo : Realtor.com
Listing Terms : Cash,FHA,VA Loan
Lot Features
LotSize Dimensions : 80X120
Maintenance Expense : $0
Parcel Number : 263400-047-180-0002-062-000
Special Listing Conditions :
Standard
Stories Total : 1
Subdivision Name : Lakecrest
Utilities :
Cable Available, Sewer Connected, Water Connected
Virtual Tour : Click Here
Window Features :
Thermal Windows, Skylight(s)
AttributionContact : 585-455-1092
Property Description
Spectacular Ranch minutes from the waterfront, beaches and yacht clubs! Lake Shore Blvd Extension is a tucked-away and quiet neighborhood street- no thru traffic. Open and airy Family/Dining room combo with vaulted ceiling & skylight. Has laminate flooring, gas fireplace with natural stone surround. Door to back dec with private yard. Eat-in kitchen has oak cabinetry, tile backsplash, overlooks family room. Primary Bedroom has full bathroom and 1st Floor Laundry. Enjoy more living space in the Retro-style recreation room with wet bar and half bath. Beautiful hardwood floors, thermal windows, central air, appliances included, attached garage. Delayed negotiations until Monday, August 11, 2025 at 12pm.
Basic Details
Property Type : Residential
Listing Type : Closed
Listing ID : R1627974
Price : $199,900
Bedrooms : 3
Rooms : 6
Bathrooms : 2
Half Bathrooms : 1
Square Footage : 1,561 Sqft
Year Built : 1960
Lot Area : 9,583 Sqft
Status : Closed
Property Sub Type : Single Family Residence
Agent info


Element Realty Services
390 Elmwood Avenue, Buffalo NY 14222
Mortgage Calculator
Contact Agent

