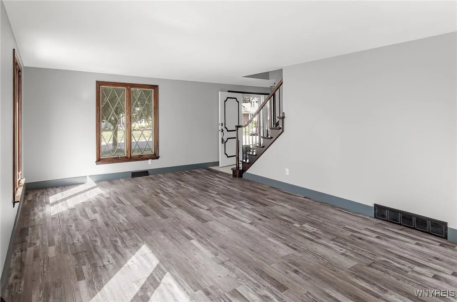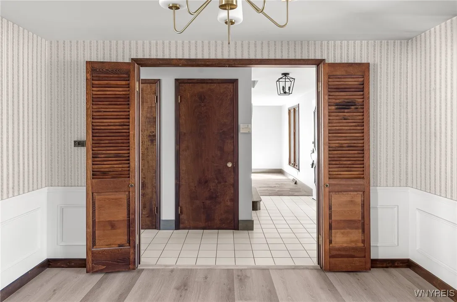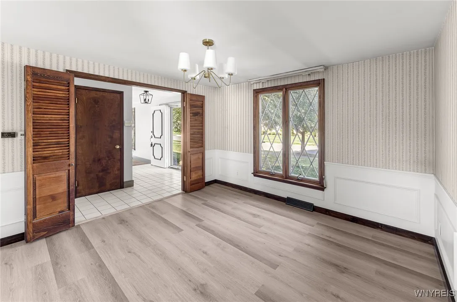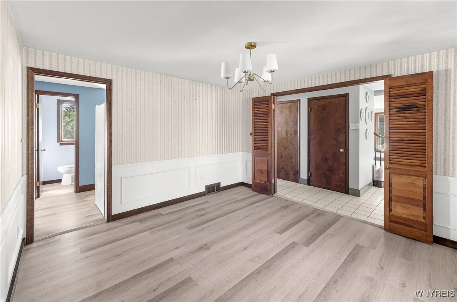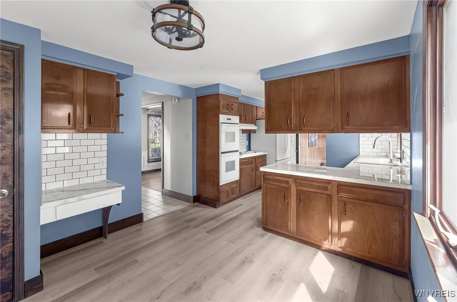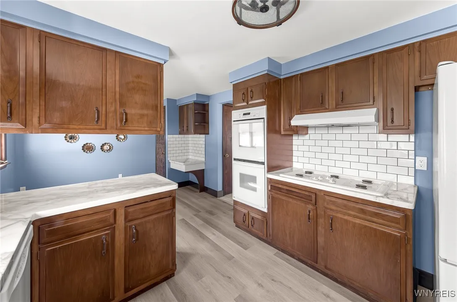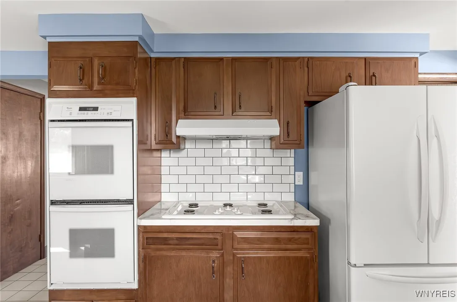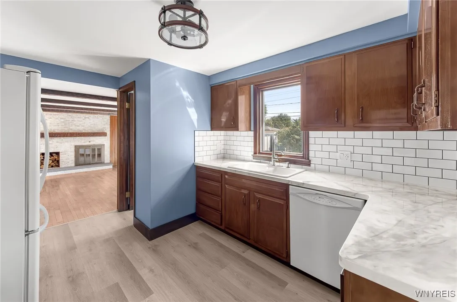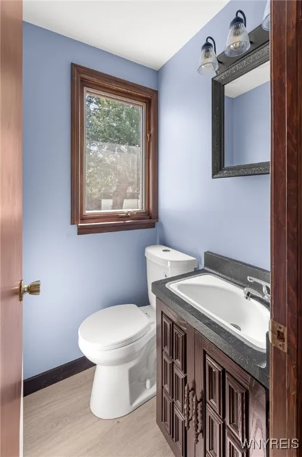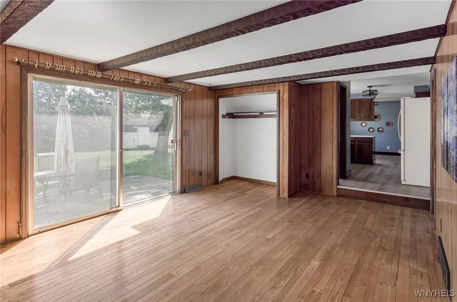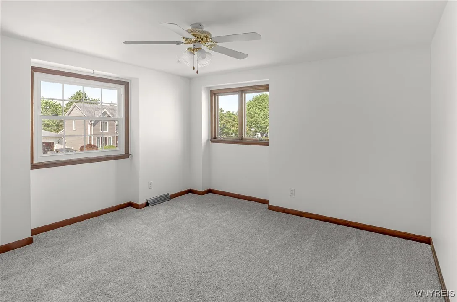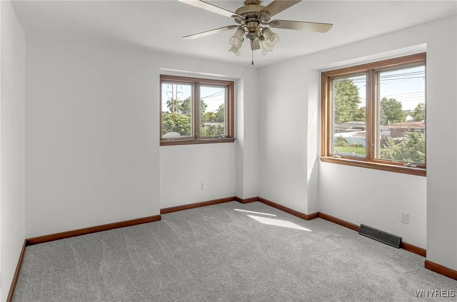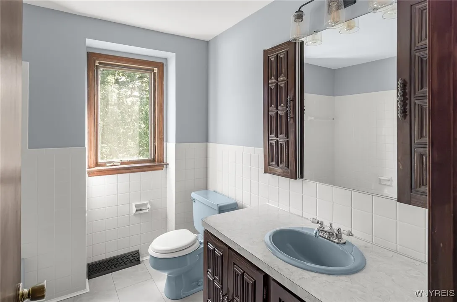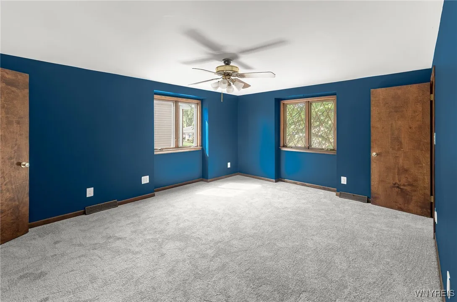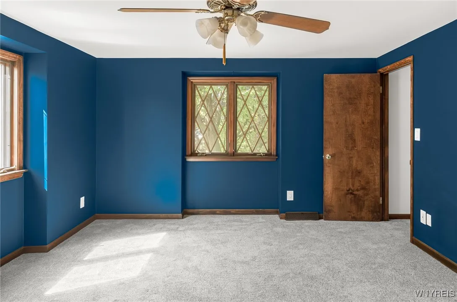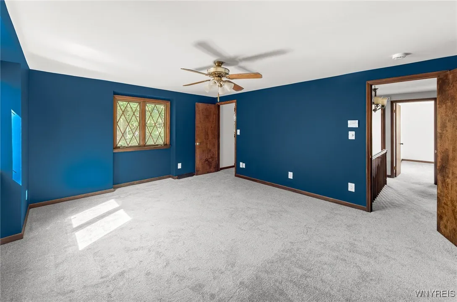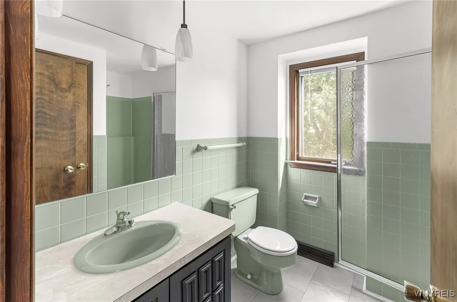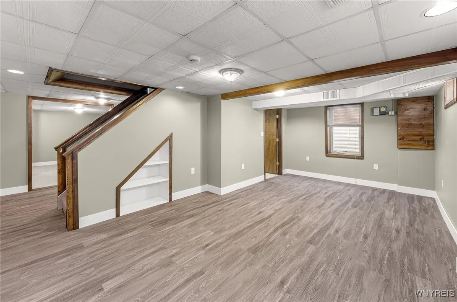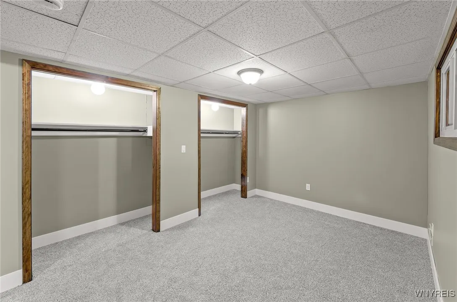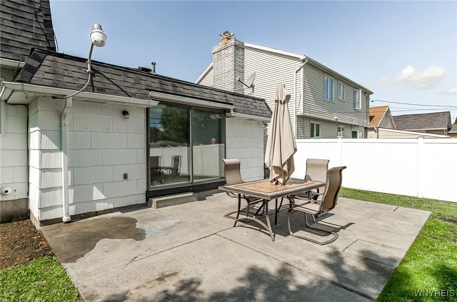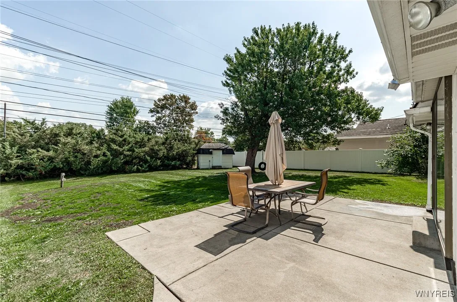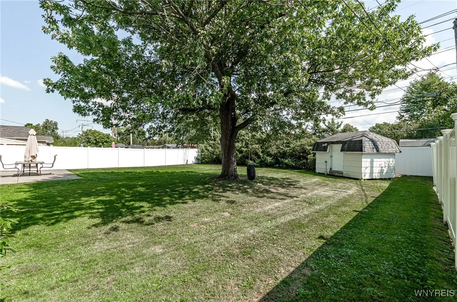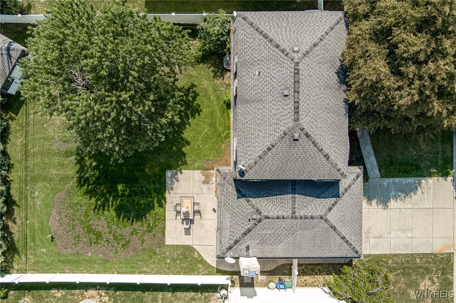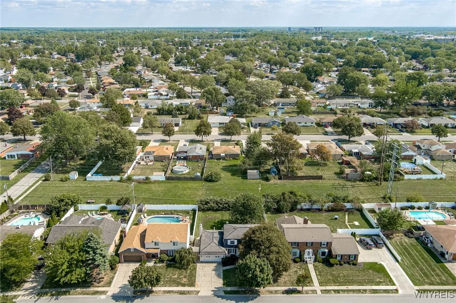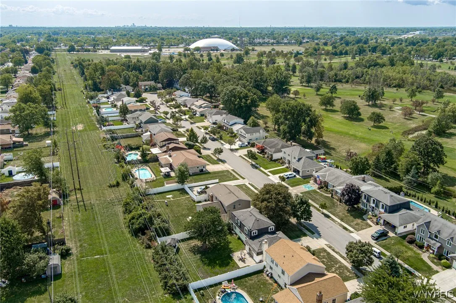Price $389,900
199 Willowgrove S, Tonawanda, New York 14150, Tonawanda, New York 14150
- Bedrooms : 4
- Bathrooms : 2
- Square Footage : 2,028 Sqft
- Visits : 8 in 9 days
Located in the Town of Tonawanda near the golf course, driving range, spray park, and Ellicott Creek Park, this beautiful home offers over 2,000 sq ft of living space plus a finished basement with egress (not included in the square footage). First floor features a bright, expansive living room, formal dining room, and a large eat-in kitchen with abundant storage, pantry, gas cooktop, and double oven. The family room boasts gorgeous hardwood flooring, a wood-burning fireplace, and sliding glass doors leading to a concrete patio and fully fenced yard with shed. A convenient half bath and attached two-car garage complete the main level. Upstairs, you’ll find a large primary suite with two walk-in closets and a private bath with stand-up shower, plus two generously sized bedrooms and a second full bath. Finished basement with egress offers additional living space, a fourth bedroom and an unfinished area perfect for storage and mechanicals. Updates include new hot water tank (2025), kitchen countertops, luxury vinyl flooring in living spaces, refinished hardwood staircase, brand-new wall-to-wall carpeting in all bedrooms and fresh paint throughout. This move-in ready home blends modern updates with an ideal location close to recreation, shopping, restaurants, and major highways! Showings begin immediately and negotiations will begin Tuesday, October 7th @5pm. *Open Houses Saturday, October 4th 11am-1pm & Sunday, October 5th 11am-1pm*







