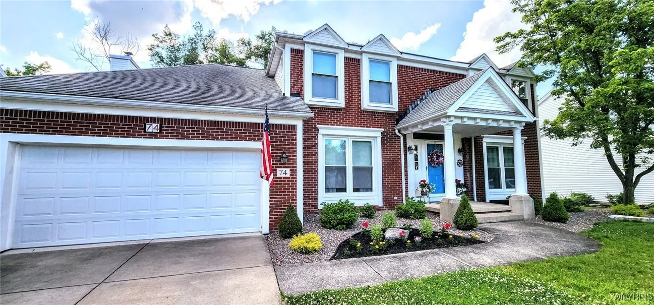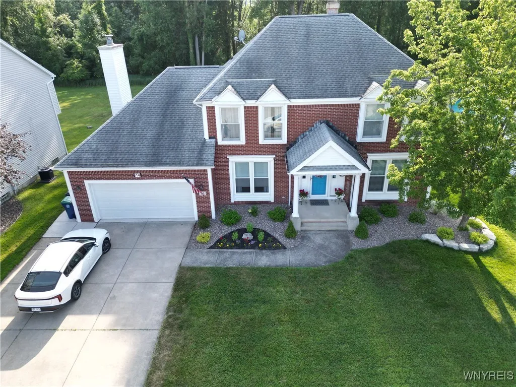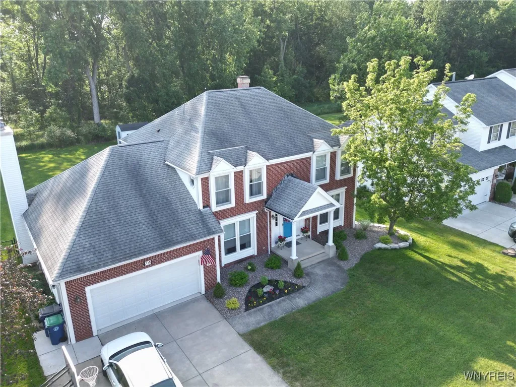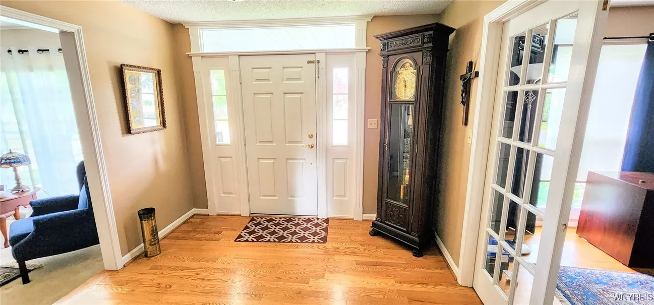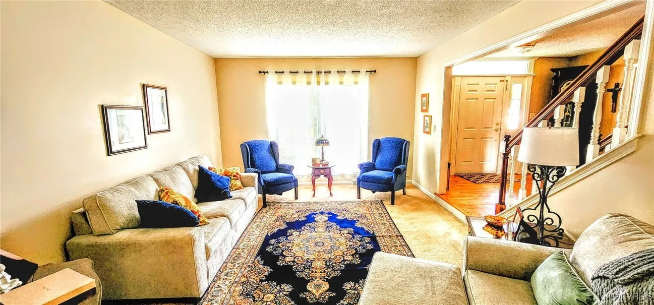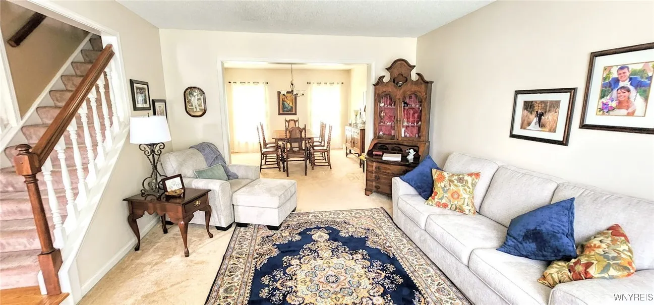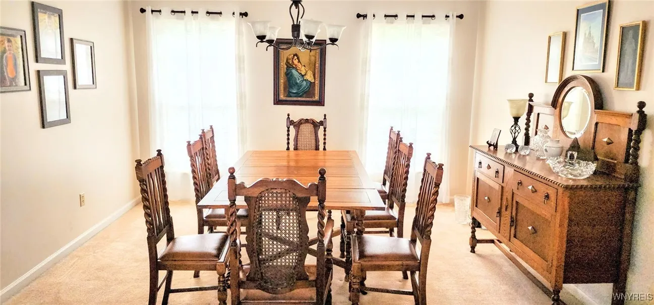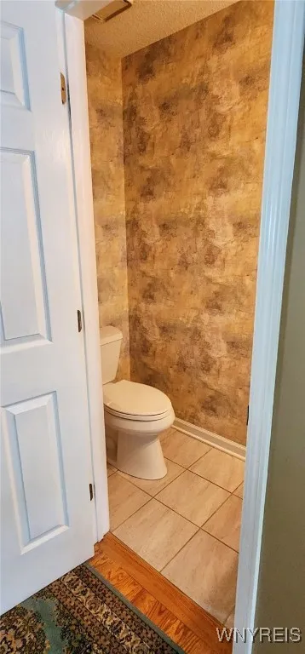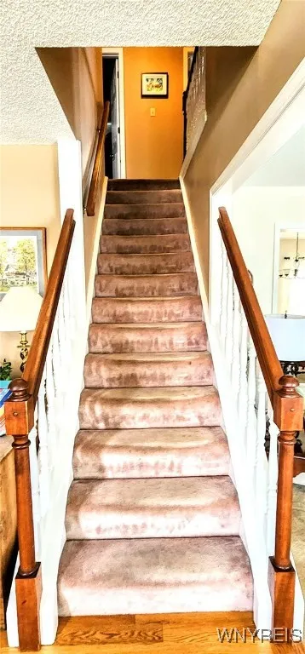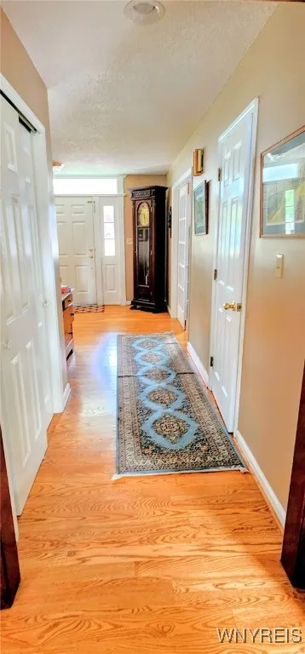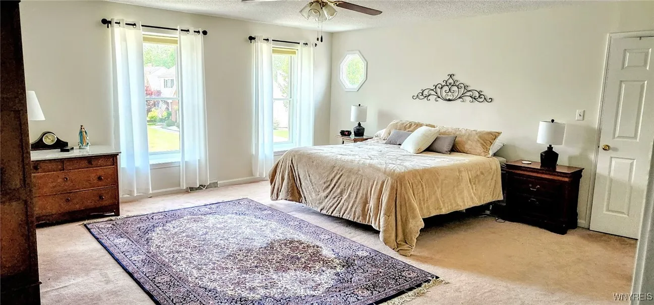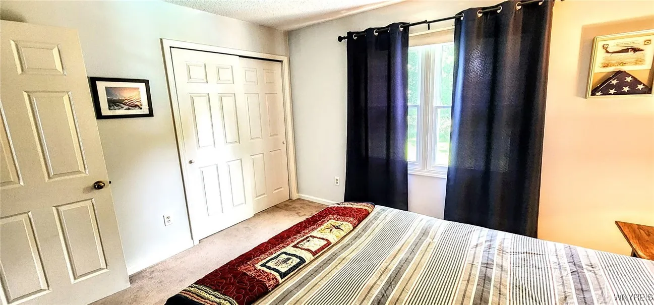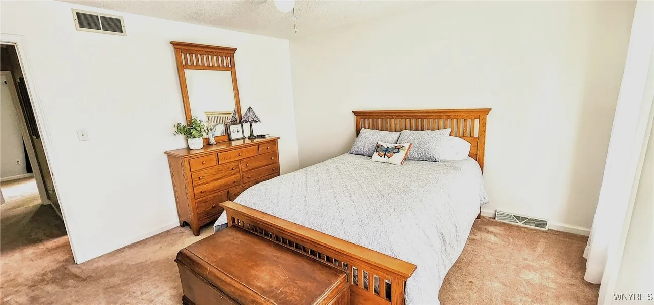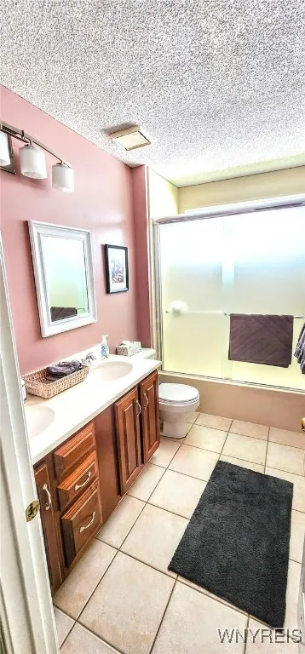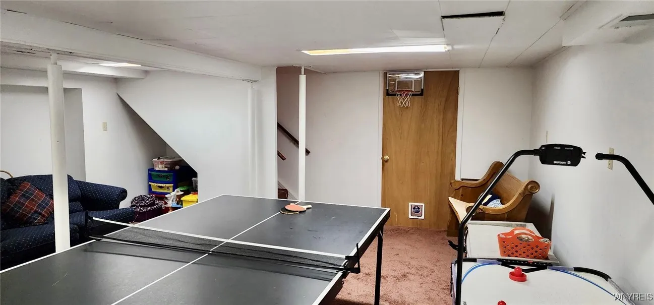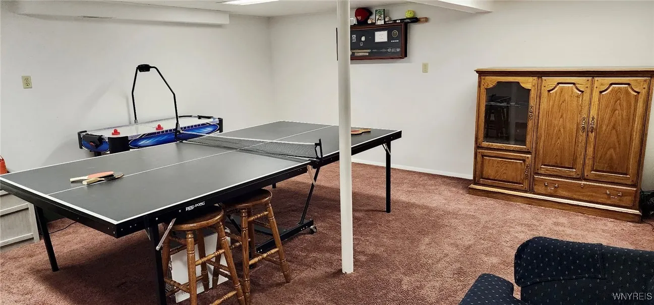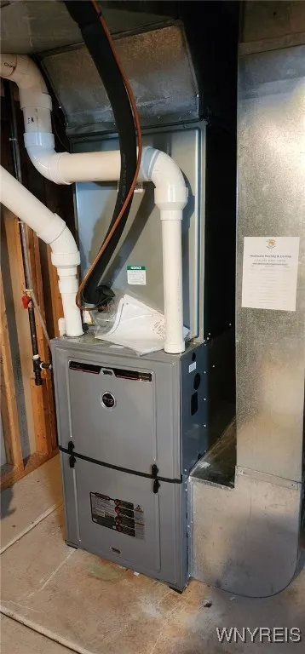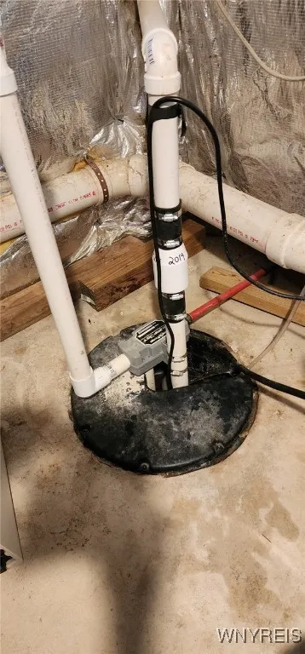Price $565,000
74 Sausalito Drive, Amherst, New York 14051, Amherst, New York 14051
- Bedrooms : 4
- Bathrooms : 2
- Square Footage : 2,755 Sqft
- Visits : 36 in 52 days
Absolutely lovely home in Williamsville school district. Crisp, well-cared for, classic look will appeal to home seekers who appreciate attention to detail. This four bedroom, 2 & 1/2 bath home is filled with natural light that illuminates the beauty of like-new hardwood flooring and a neutral color pallet that allows you to envision your own furnishing within. The homeowners are replacing the face of the kitchen cabinetry (doors & drawer fronts) at the time of listing. New custom shades, composite decking (2023), and landscaping (2024) are among the most recent projects that keep this home fresh, functional, and appealing. Features include french doors, open staircase, fireplace with insert, ample back deck for larger gatherings with a custom awning with contemporary black aluminum rails (2023) and a ground-level hot tub for relaxation. This home is situated in a residential neighborhood great for walking the dog or getting your steps in. All bedrooms, living, dining and kitchen areas have been recently painted. This is an opportunity to set up household without tackling a moving-in project. Showings will begin Thursday June 26, 2025 at 5:00 Open house. Offers, if any, due July 2, 2025 at 12:00 PM.





