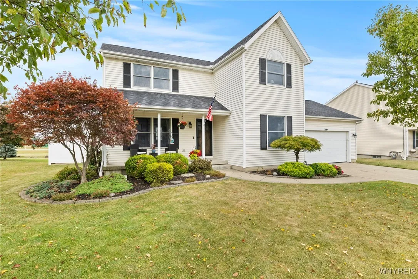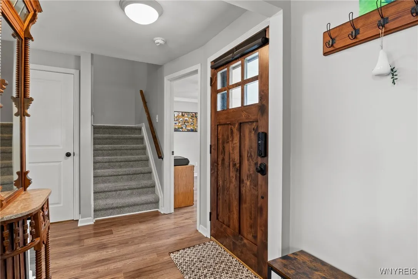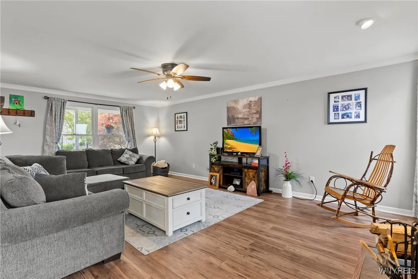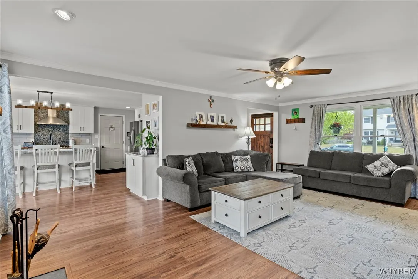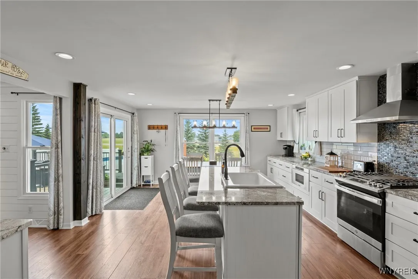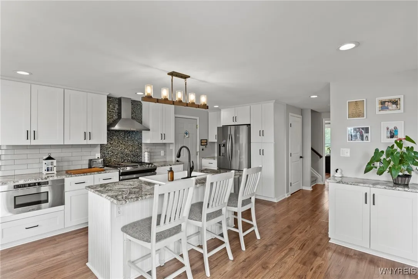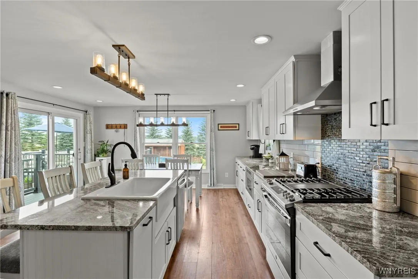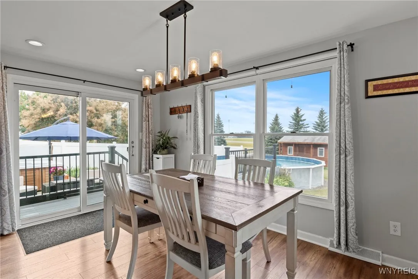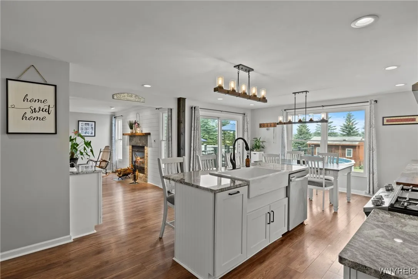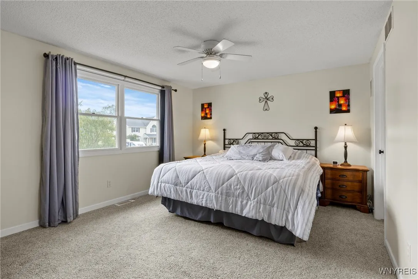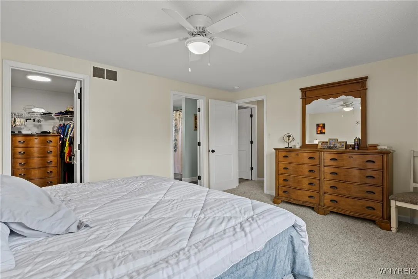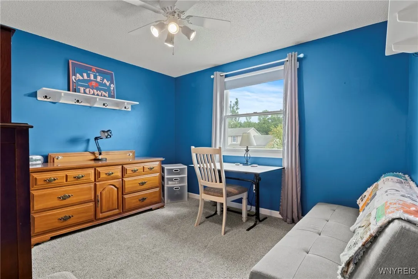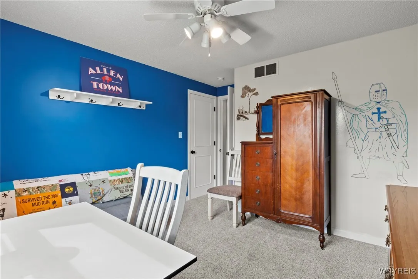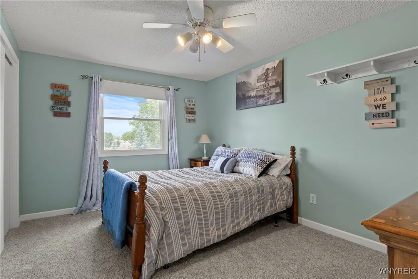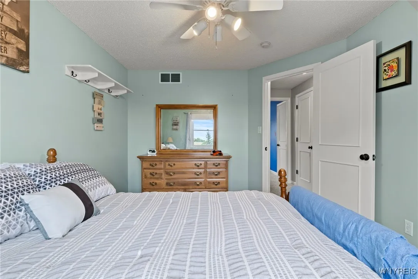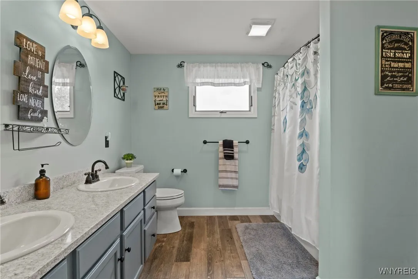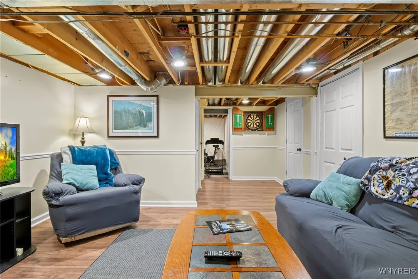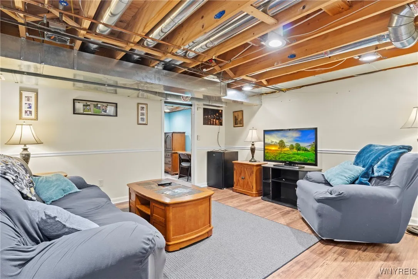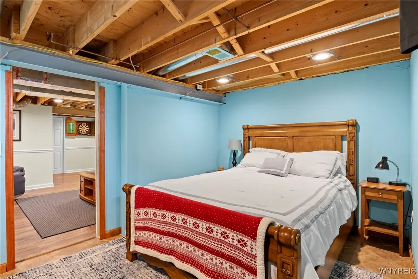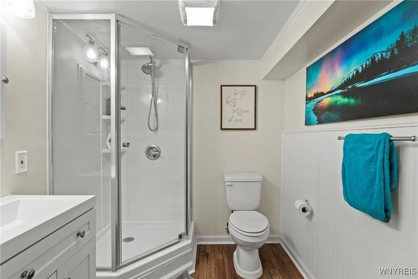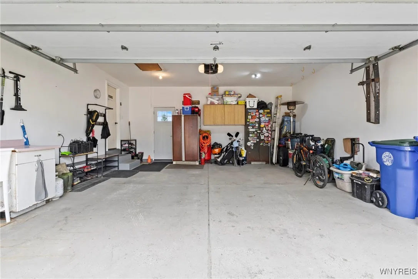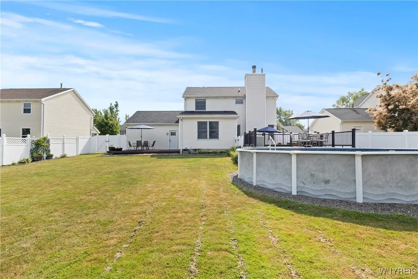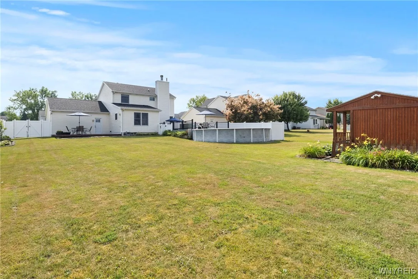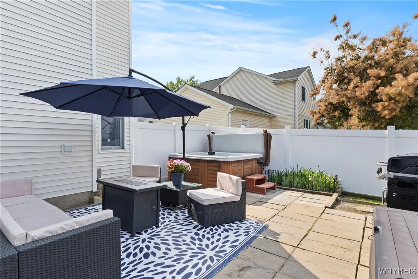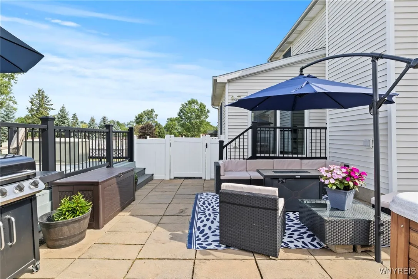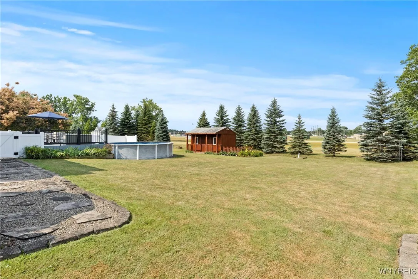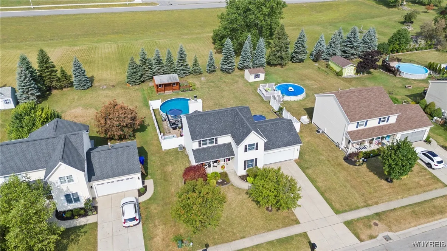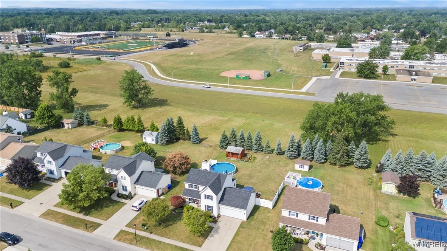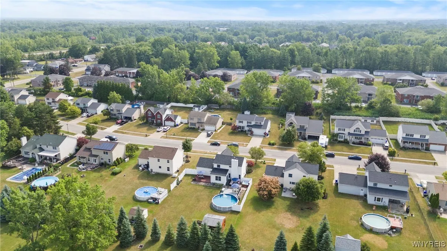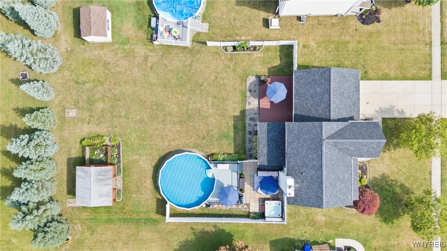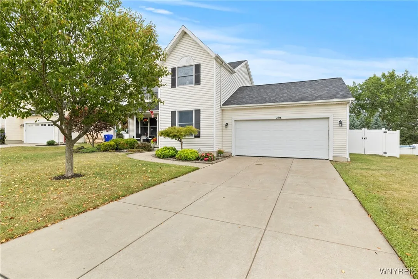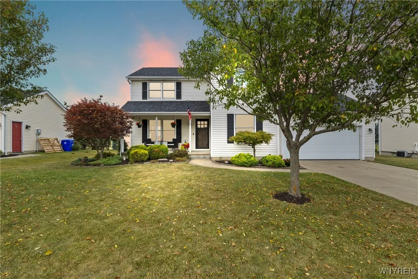Price $389,900
28 Rebecca, West Seneca, New York 14224, West Seneca, New York 14224
- Bedrooms : 4
- Bathrooms : 2
- Square Footage : 1,720 Sqft
- Visits : 49 in 145 days
Beautifully updated colonial on a quiet cul-de-sac. This well-maintained home offers a rare blend of space and comfort, featuring an open-concept first floor. The kitchen includes soft-close cabinetry, granite countertops and a convenient microwave drawer that’s perfect for entertaining, hosting gatherings, or simply relaxing. The first floor also offers a versatile room, ideal for a home office or additional bedroom. Upstairs, you’ll find three carpeted bedrooms and a full bath with a quartz countertop and double sinks. The finished basement provides even more living space, with another bathroom, a large common area, and two additional rooms that can serve as a workout space, guest bedroom, or craft room. There’s also a dedicated storage area with a workbench and laundry hook-ups. Outside, enjoy summer days in the above-ground pool, enclosed with vinyl fencing or soak in the hot tub. Unwind on the porch or make use of the 12×16 shed with electric. Perfect for extra storage or weekend projects. With an attached two-car garage, central air, a new roof (2020), and a desirable location 2 miles from the I-400, close to shopping, parks, and schools, this home truly checks all the boxes. Don’t miss your chance to join us at the Open House on Sunday, July 27, from 1–3 PM. Offers are due by July 30, at 3 PM.



