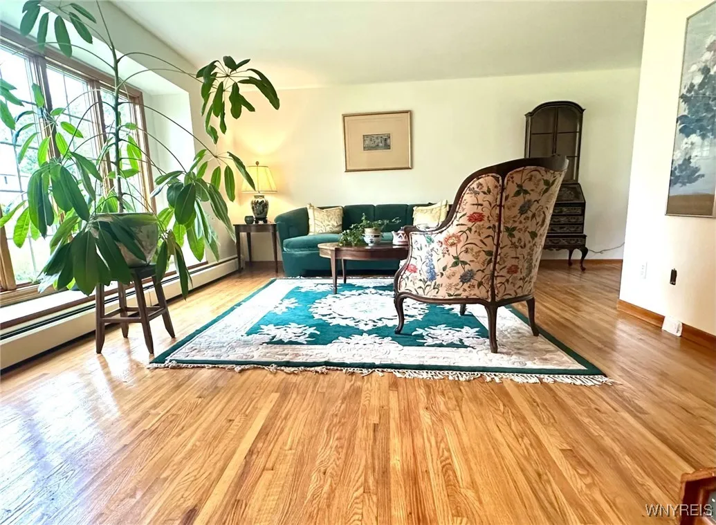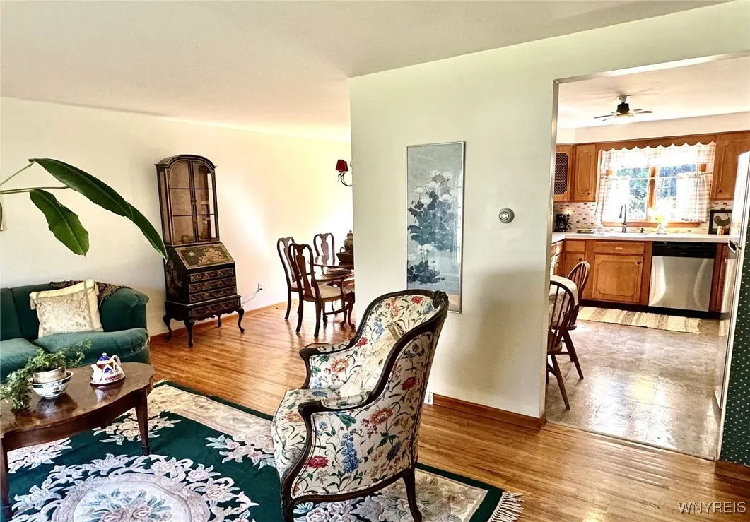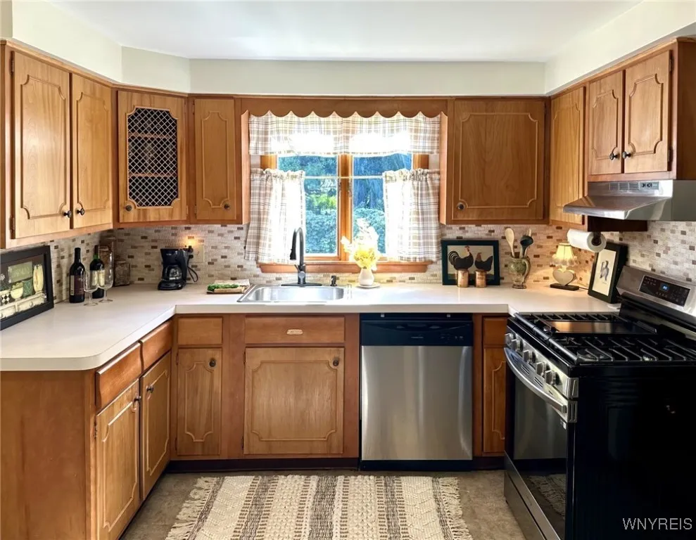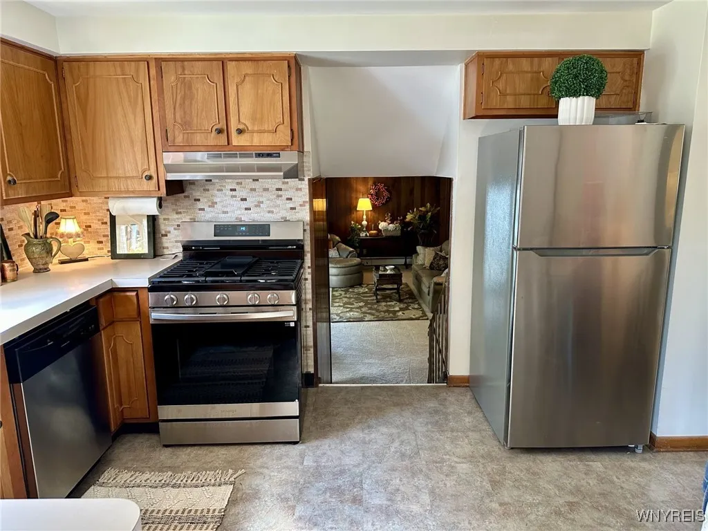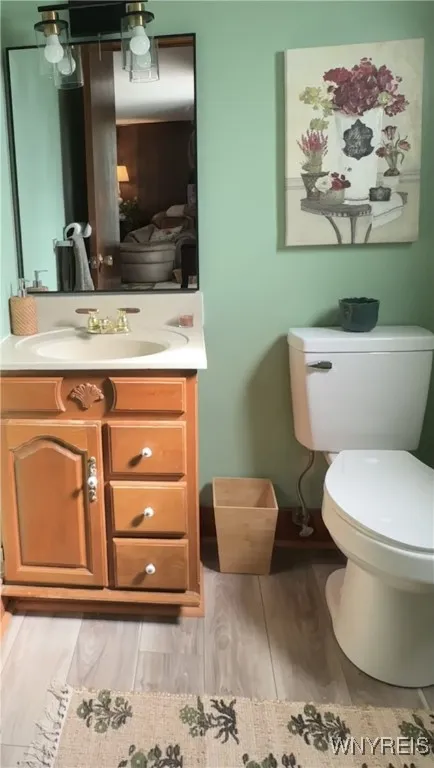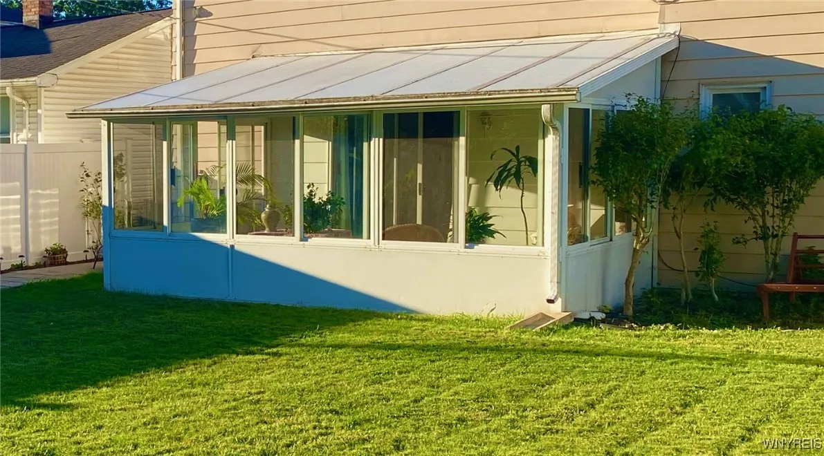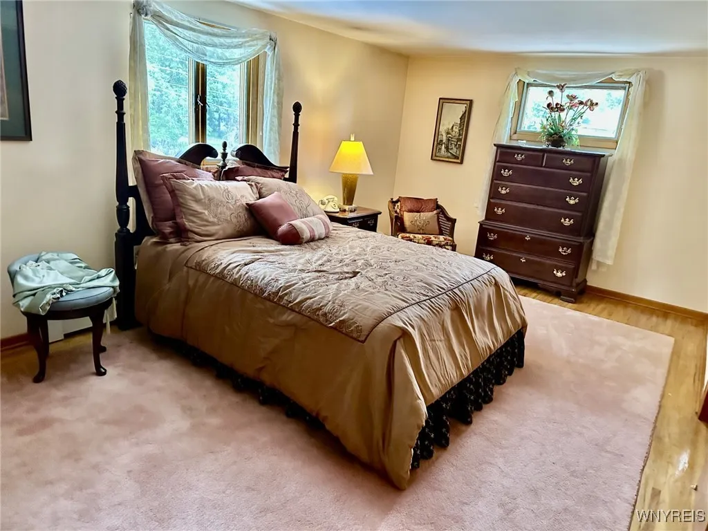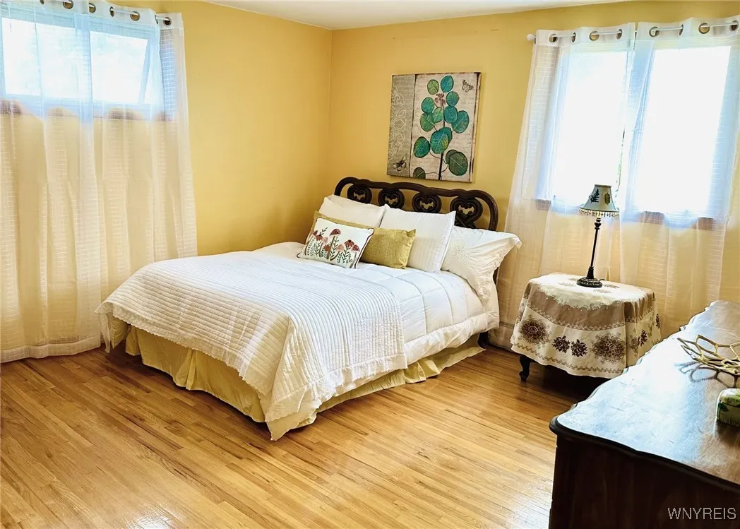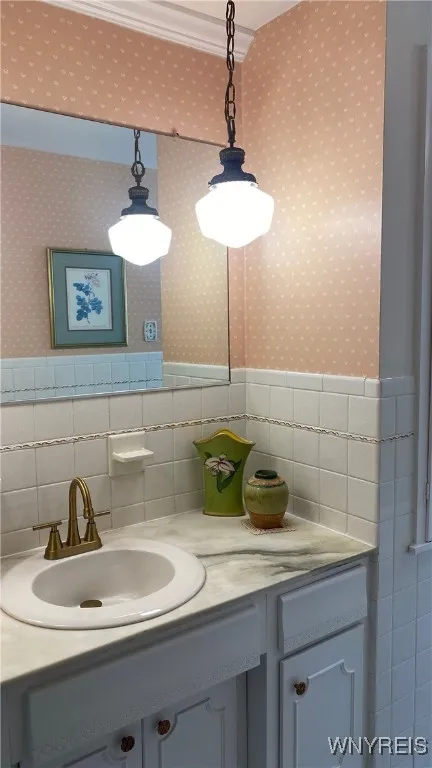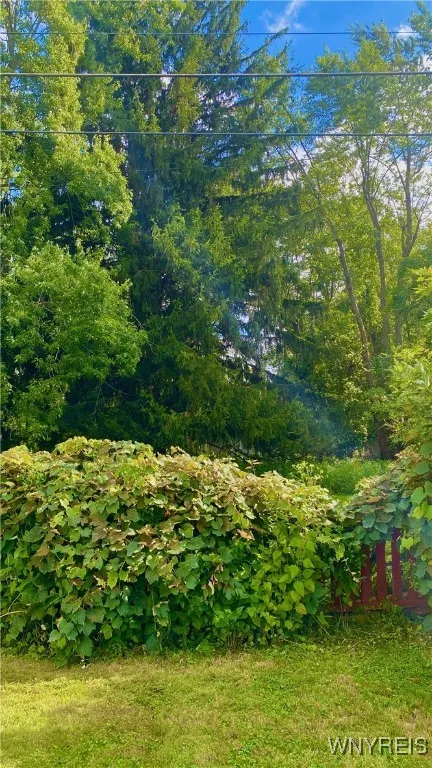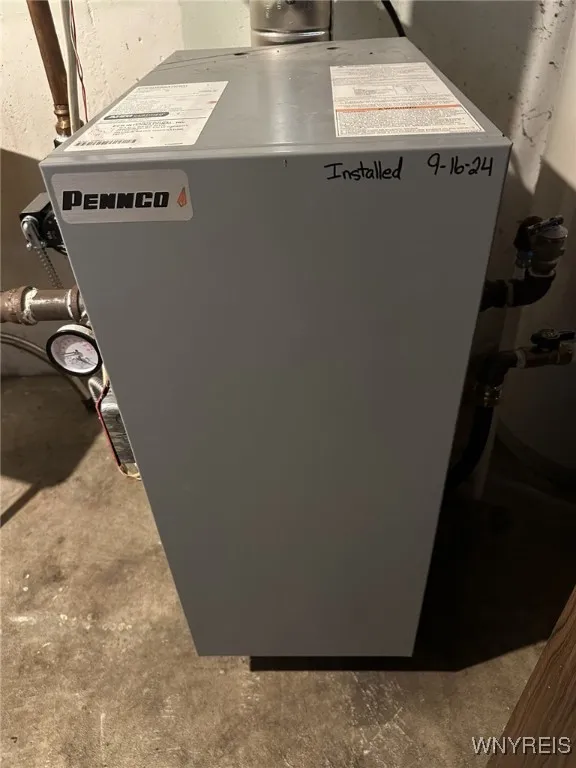Price $300,000
193 Marrano Parkway, Cheektowaga, New York 14227, Cheektowaga, New York 14227
- Bedrooms : 3
- Bathrooms : 1
- Square Footage : 2,115 Sqft
- Visits : 14 in 22 days
Welcome to your new home! This spacious and well maintained 3 bedroom, 1.5 bath split level with 2115 square feet of comfortable living space with thoughtful updates and timeless charm. Three generously sized bedrooms feature gorgeous hardwood flooring and ample closet space. A full bathroom is located on the bedroom level, with an additional half bath on the lower level for added convenience. The main level has been freshly painted, creating a clean and modern feel throughout the living room and dining room, both boasting original hardwood floors and abundant natural light. The kitchen comes equipped with brand new appliances, perfect for everyday cooking and entertaining and a new vinyl floor tiles. The spacious family room features brand new carpeting and opens to a three season sun room, an ideal space for morning coffee, relaxing with a book, or entertaining your guests. The private, parklike backyard retreat where you can relax and enjoy nature, is easily accessible from your three season sunroom. The partially finished basement has flexibility for a home office, gym, or playroom, plus additional storage and laundry area. A spacious two car garage provides convenience and extra storage. Locate in a quiet, established neighborhood, this home combines comfort, functionality and character- ready for you to move in and make it your own. Don’t miss this opportunity! Open house on Wednesday, October 1st, 5:00-7:00 P.M.






