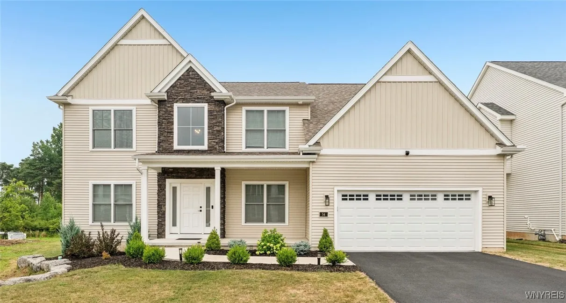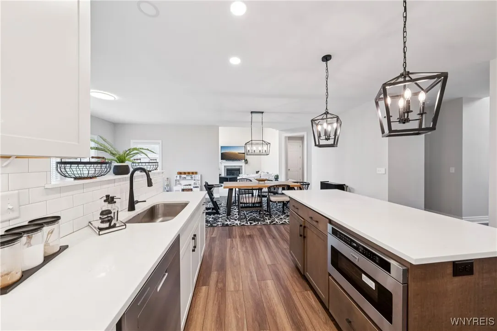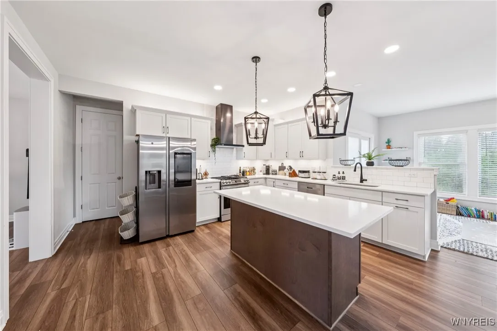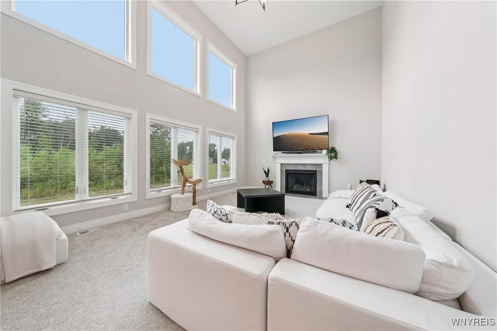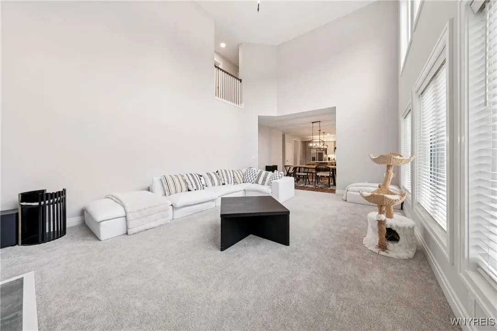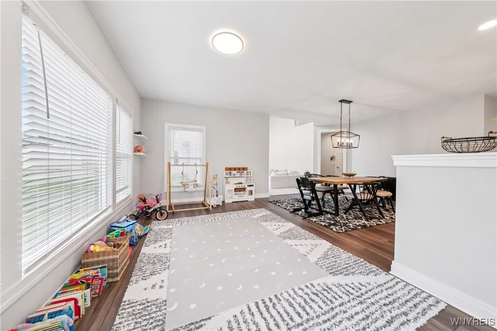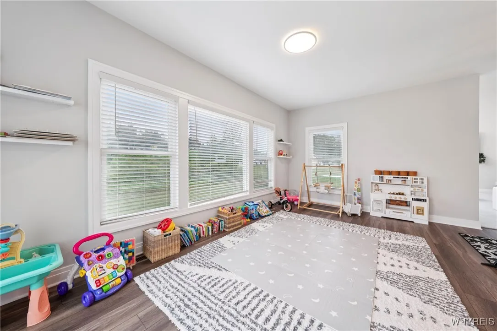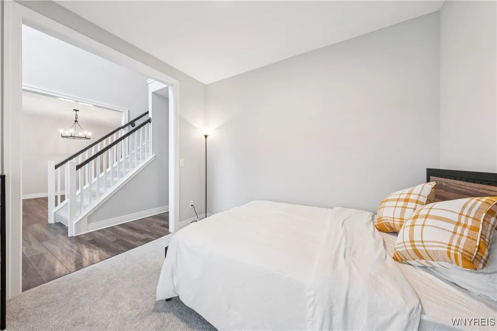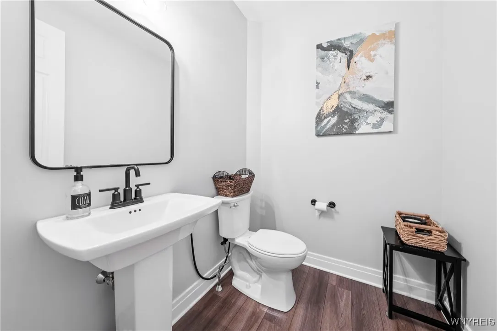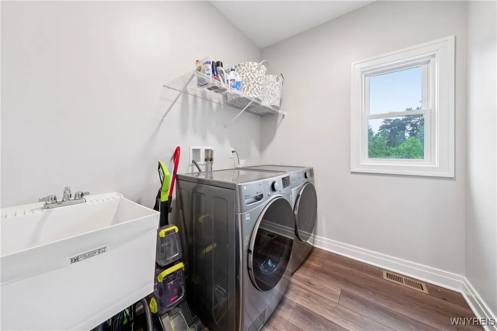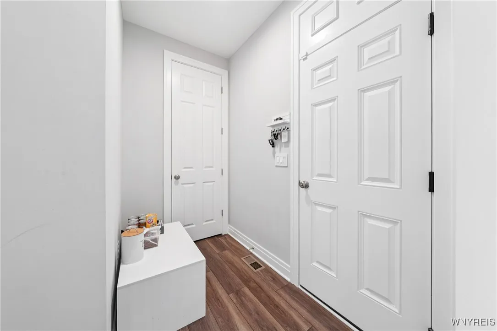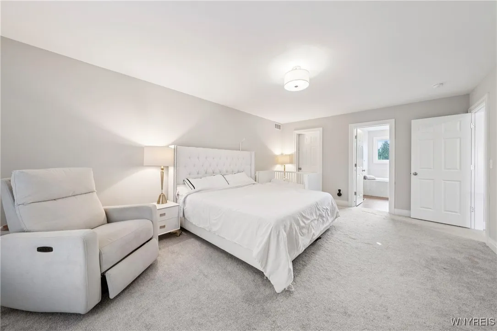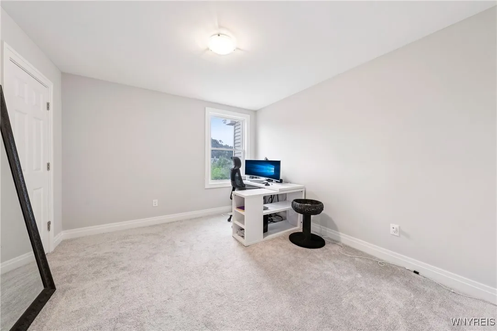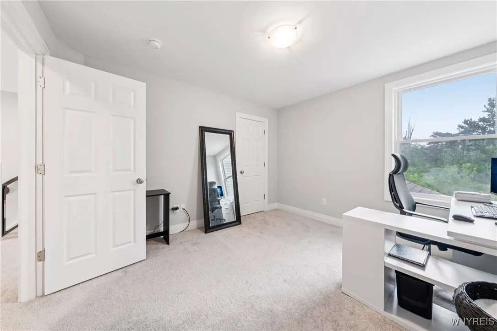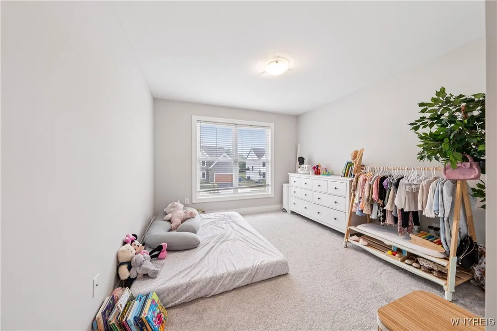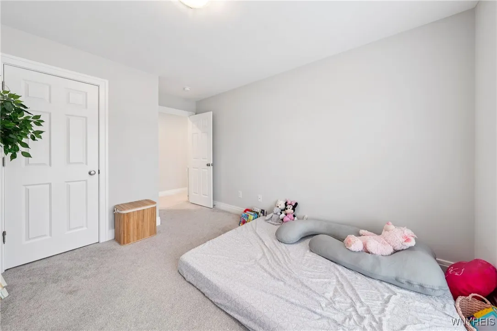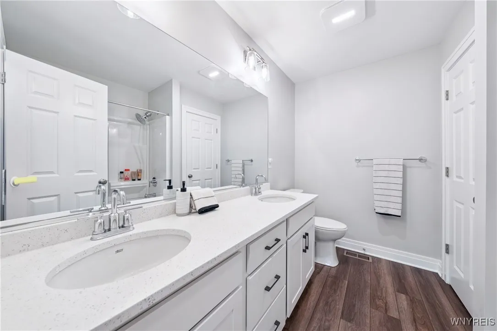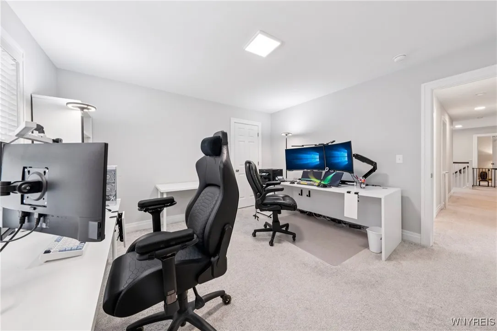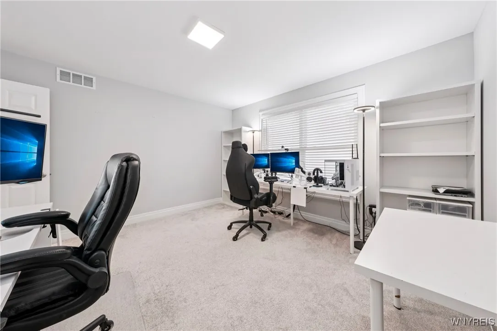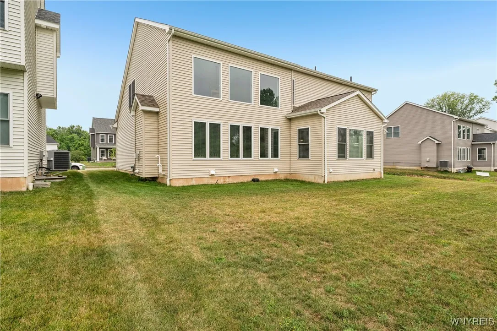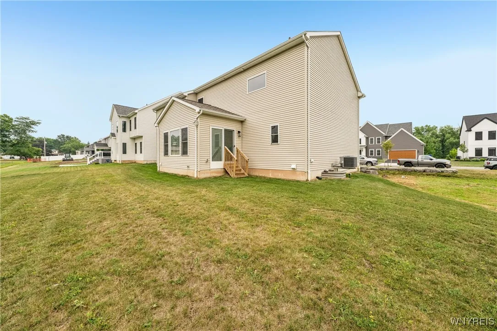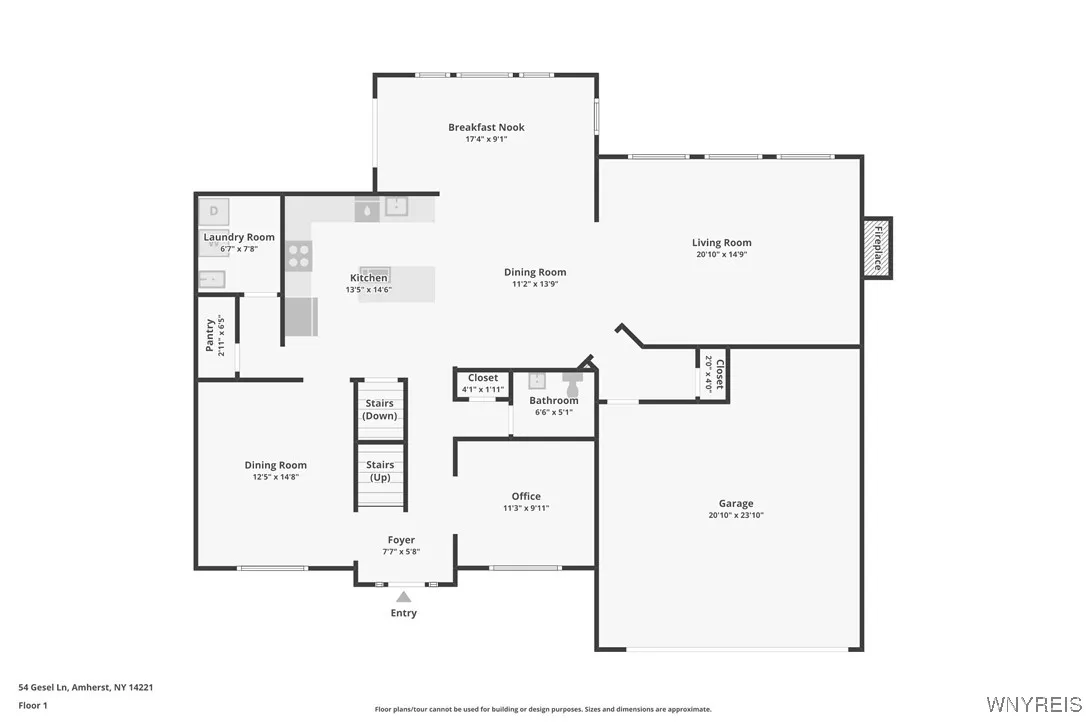Price $775,000
54 Gesel Lane, Amherst, New York 14221, Amherst, New York 14221
- Bedrooms : 4
- Bathrooms : 2
- Square Footage : 2,962 Sqft
- Visits : 9 in 3 days
Step into luxury and style in this beautiful 4-bedroom, 2.5-bath home in the highly desired Williamsville School District. Tucked away on a quiet cul-de-sac, this 2023-built Forbes Capretto home offers both privacy and elegance. From the moment you enter, you’ll be struck by the expansive feel of 9-foot ceilings and a breathtaking two-story great room with towering windows. The kitchen boast a large island, stainless steel appliances, walk-in pantry and plenty of space to entertain. The open floor plan connects the kitchen, morning room, and spacious living area with peaceful wooded views and no rear neighbors. A formal dining room, private office (currently being used as an extra bedroom) and a first-floor laundry room provide everyday convenience. Upstairs, unwind in the serene primary suite complete with a large walk-in closet and luxurious bath with soaking tub, separate shower, and private commode. Three additional bedrooms provide ample room for family and guests. This home truly has it all. Why build when you can move right in. Square footage is from the builder when the home was purchased. Delayed negotiations until Monday, August 11th at 12noon.



