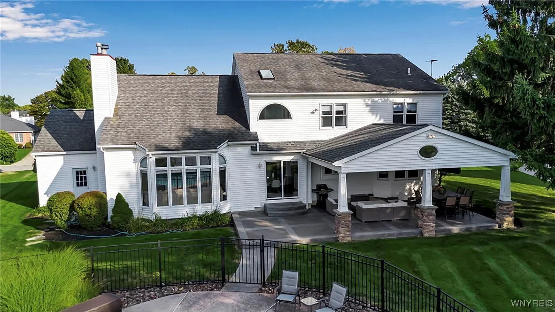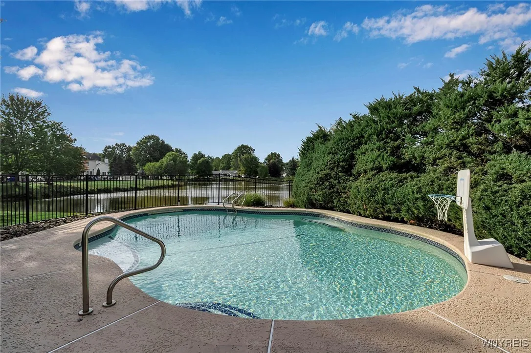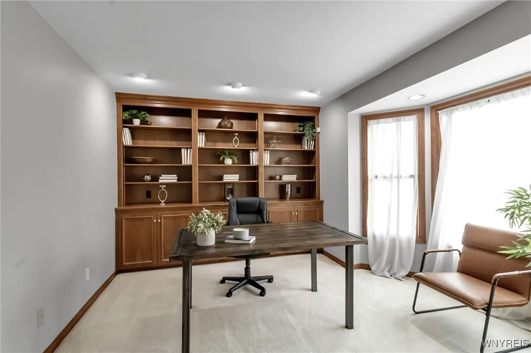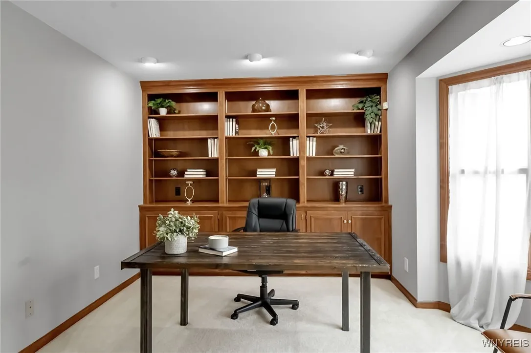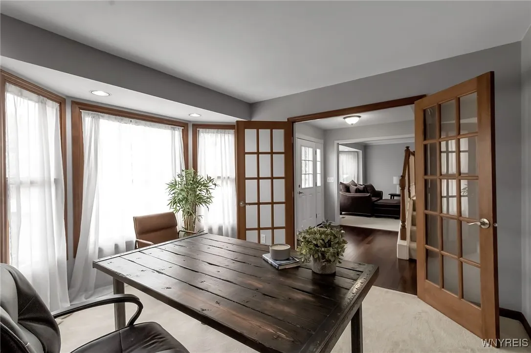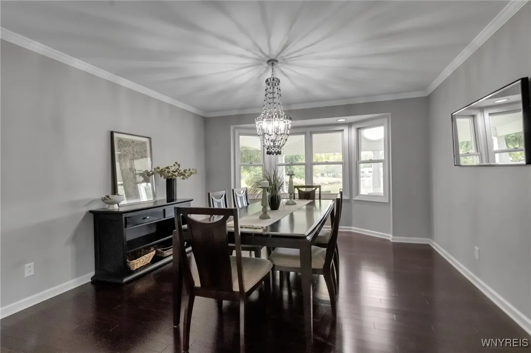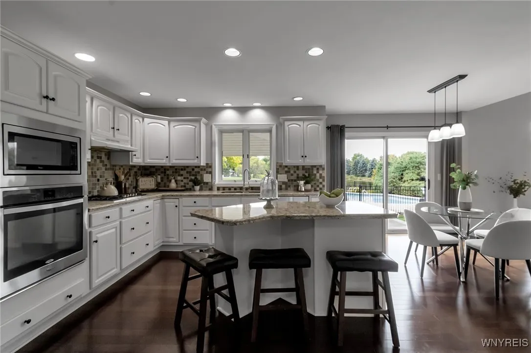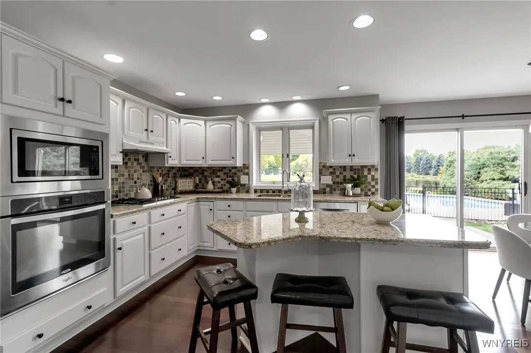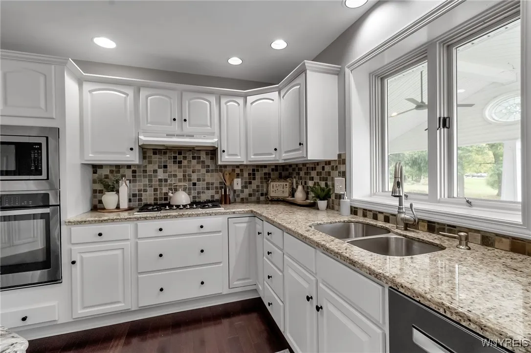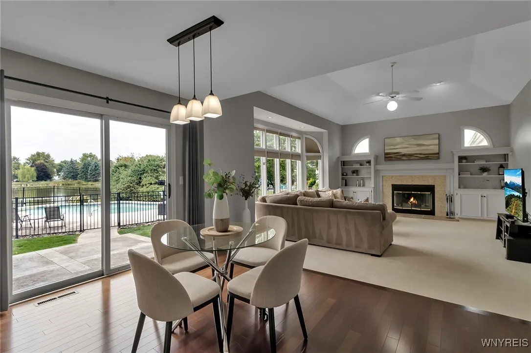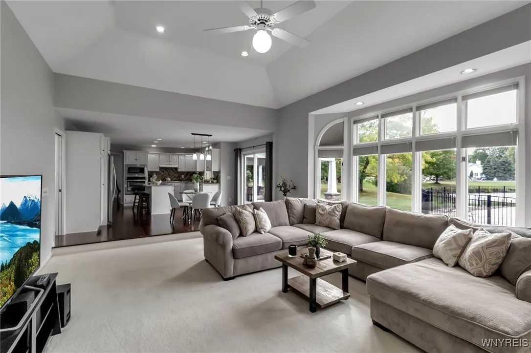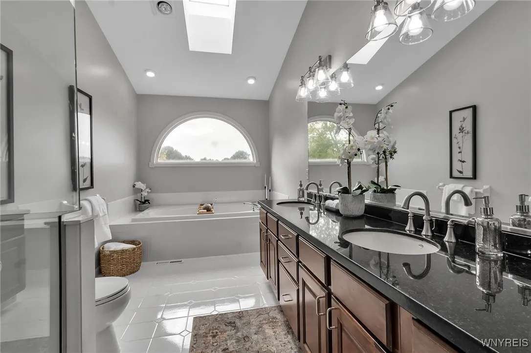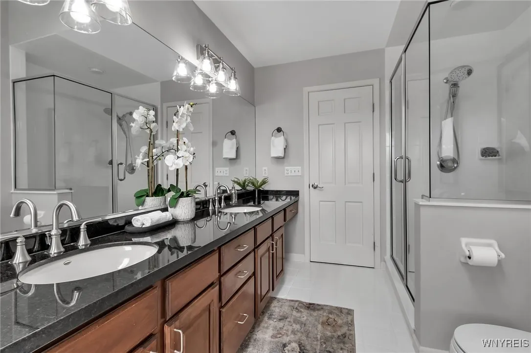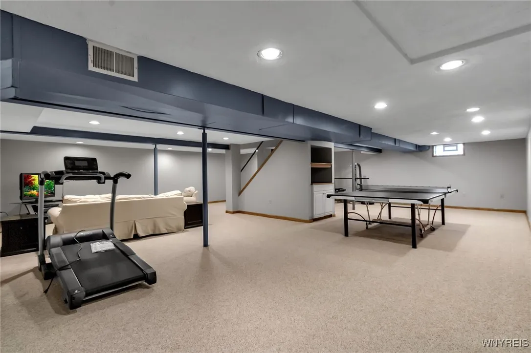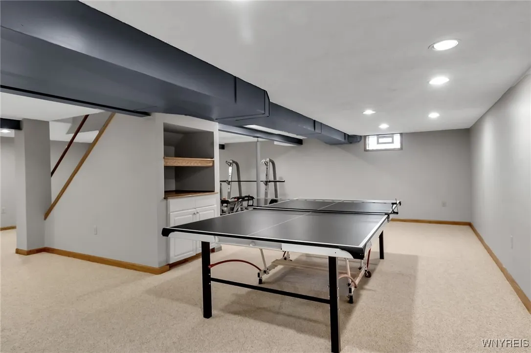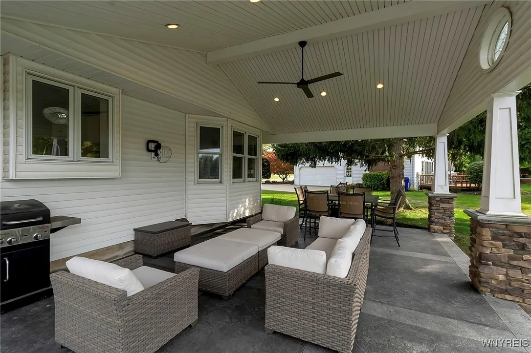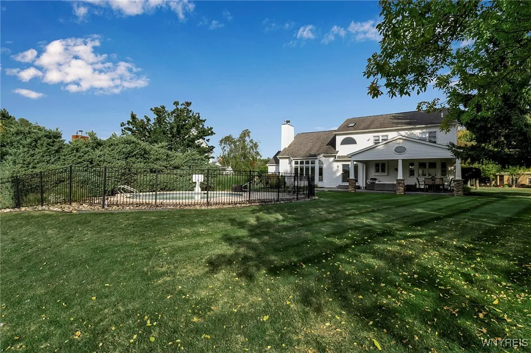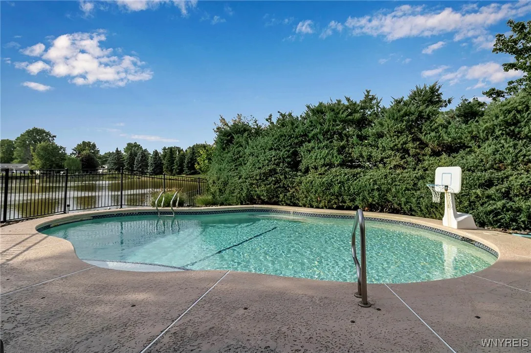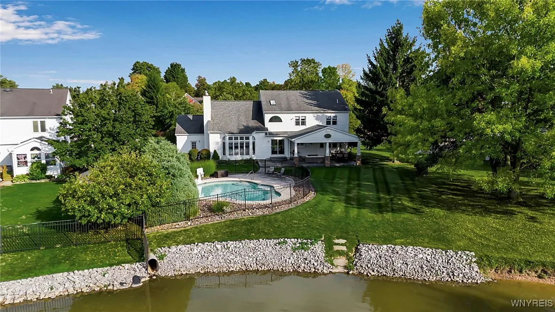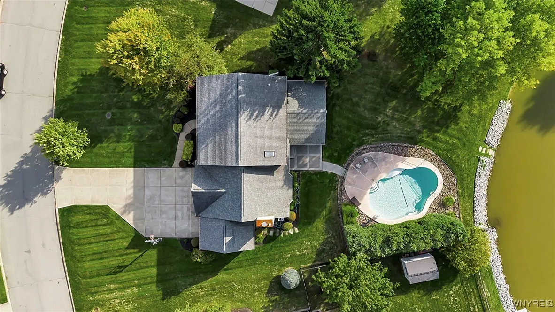Price $799,900
5572 Oakdale Lane, Clarence, New York 14221, Clarence, New York 14221
- Bedrooms : 4
- Bathrooms : 2
- Square Footage : 2,799 Sqft
- Visits : 5 in 3 days
$799,900
Features
Swimming Pool :
In Ground
Heating System :
Gas, Forced Air
Cooling System :
Central Air
Basement :
Full, Sump Pump, Finished
Security :
Security System Leased
Patio :
Deck, Patio
Appliances :
Built-in Oven, Dishwasher, Disposal, Microwave, Refrigerator, Gas Cooktop, Gas Water Heater, Built-in Range
Architectural Style :
Colonial, Traditional
Parking Features :
Attached, Garage, Garage Door Opener
Pool Expense : $0
Sewer :
Connected
Address Map
State :
NY
County :
Erie
City :
Clarence
Zipcode :
14221
Street : 5572 Oakdale Lane, Clarence, New York 14221
Floor Number : 0
Longitude : W79° 18' 49.8''
Latitude : N42° 59' 57.7''
MLS Addon
Office Name : HUNT Real Estate Corporation
Association Fee : $0
Bathrooms Total : 3
Building Area : 2,799 Sqft
CableTv Expense : $0
Construction Materials :
Vinyl Siding, Brick, Other, Frame
DOM : 1
Electric :
Circuit Breakers
Electric Expense : $0
Exterior Features :
Patio, Deck, Concrete Driveway, Pool
Fireplaces Total : 1
Flooring :
Carpet, Ceramic Tile, Hardwood, Varies
Garage Spaces : 3
Interior Features :
Pantry, Skylights, Kitchen Island, Eat-in Kitchen, Separate/formal Dining Room, Cathedral Ceiling(s), Sliding Glass Door(s), Den, Bath In Primary Bedroom
Internet Address Display : 1
Internet Listing Display : 1
SyndicateTo : Realtor.com
Listing Terms : Cash,Conventional,FHA,VA Loan
Lot Features
LotSize Dimensions : 131X236
Maintenance Expense : $0
Parcel Number : 143200-057-100-0004-043-000
Special Listing Conditions :
Standard
Stories Total : 2
Subdivision Name : Loch Lea
Utilities :
Cable Available, Sewer Connected, Water Connected
Window Features :
Skylight(s)
AttributionContact : 716-474-8155
Property Description
Move right into this beautiful 4 bed/2.5 bath brick front colonial with 3-car garage in desirable Loch Lea Estates. Clarence Town Taxes with Williamsville Schools! Features: Hardwood floors, 1st floor office with built-ins, formal living room & dining room, gourmet kitchen with stainless appliances, granite, tile backsplash, large island, vaulted family room with gas fireplace, grand covered patio with large patio, in-ground pool, spacious master with walk-in closet, vaulted master bath with jacuzzi tub & shower surround. Finished lower level. Must see this home! Will not last!
Basic Details
Property Type : Residential
Listing Type : For Sale
Listing ID : B1640858
Price : $799,900
Bedrooms : 4
Rooms : 8
Bathrooms : 2
Half Bathrooms : 1
Square Footage : 2,799 Sqft
Year Built : 1993
Lot Area : 20,038 Sqft
Status : Active
Property Sub Type : Single Family Residence
Agent info


Element Realty Services
390 Elmwood Avenue, Buffalo NY 14222
Mortgage Calculator
Contact Agent



