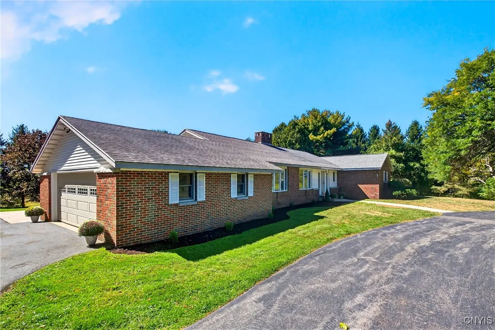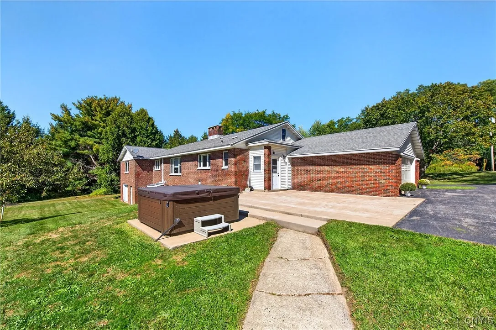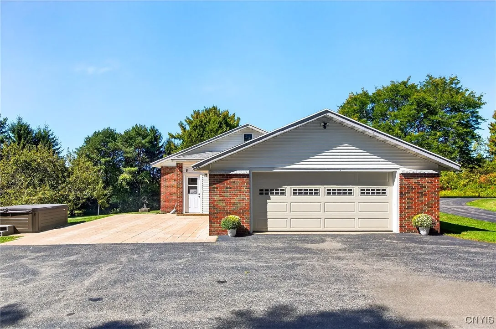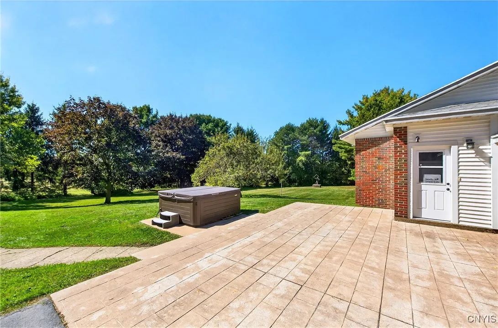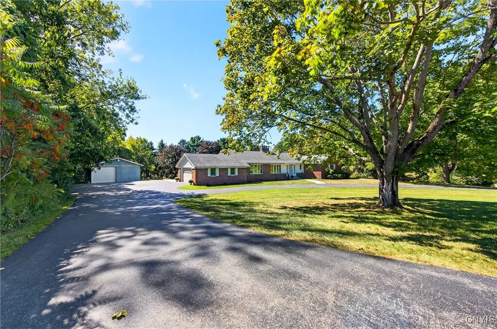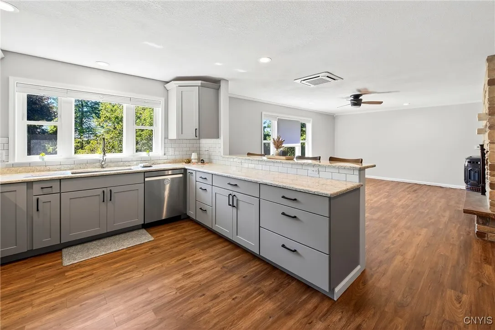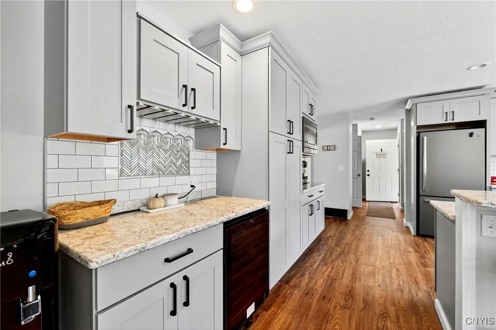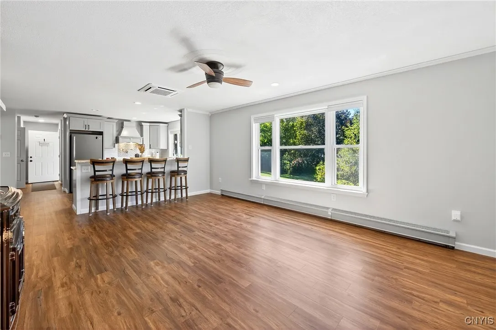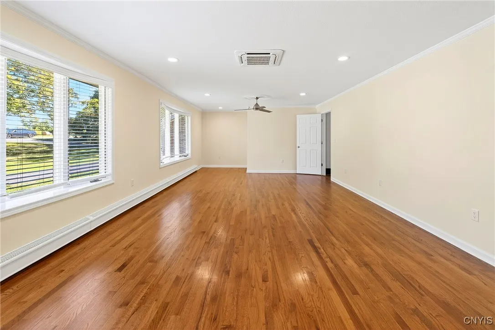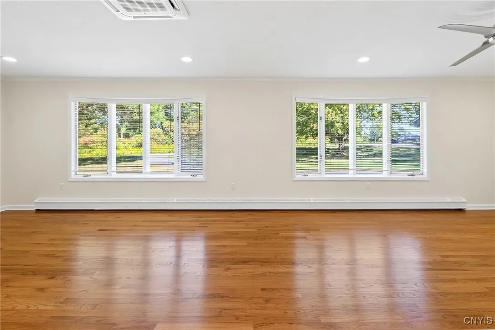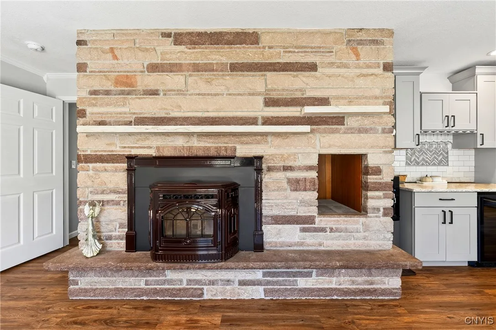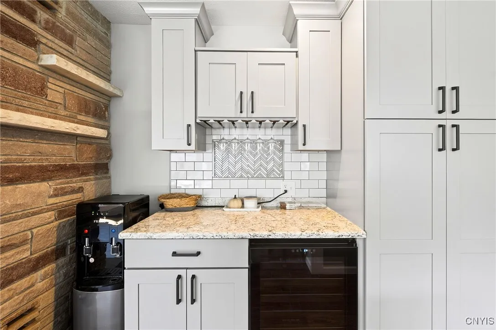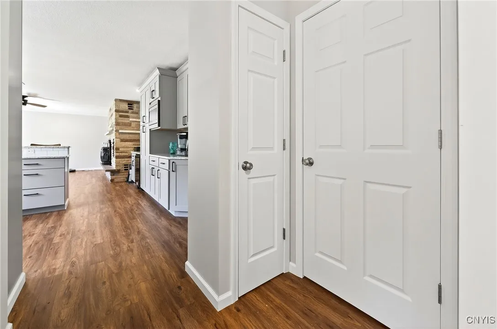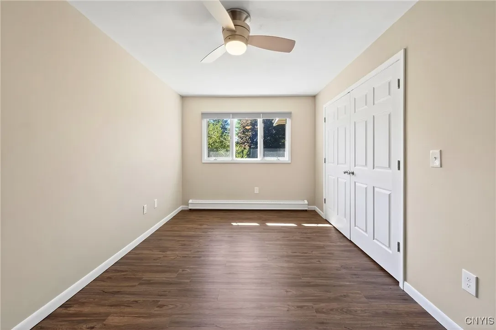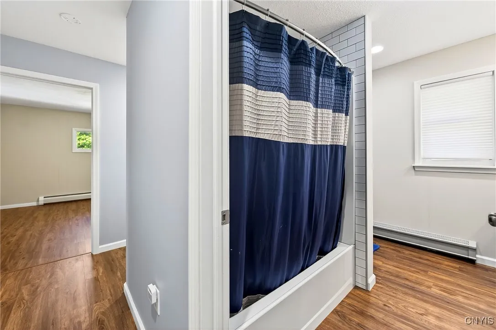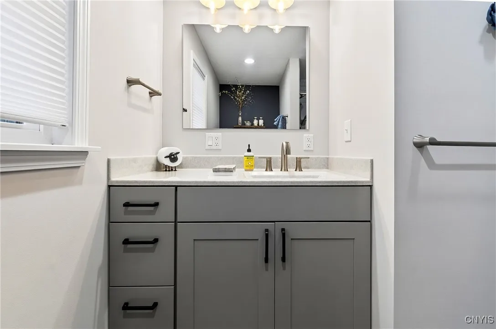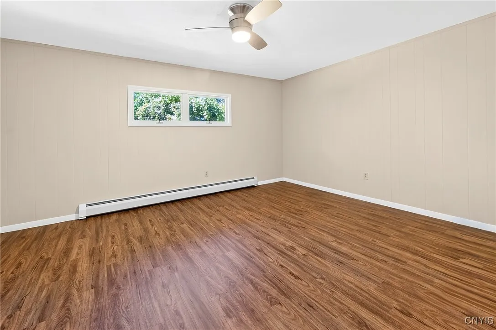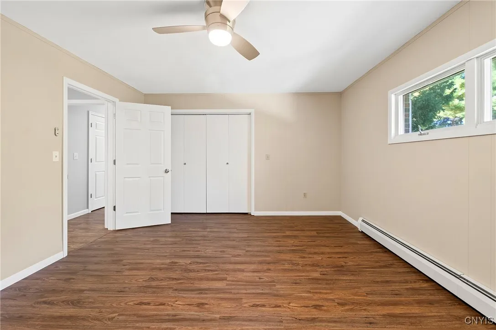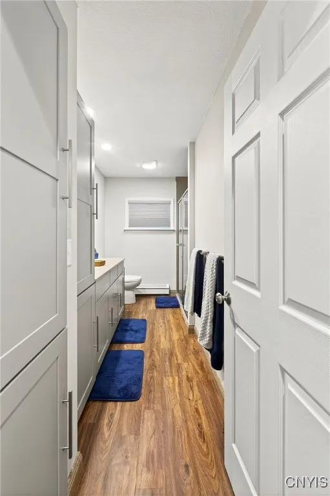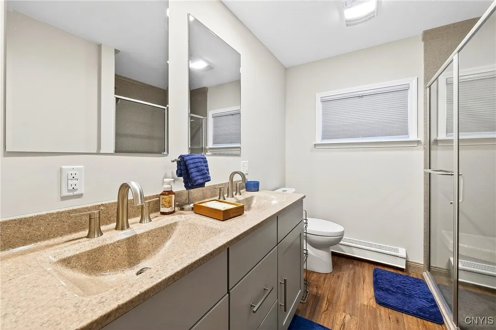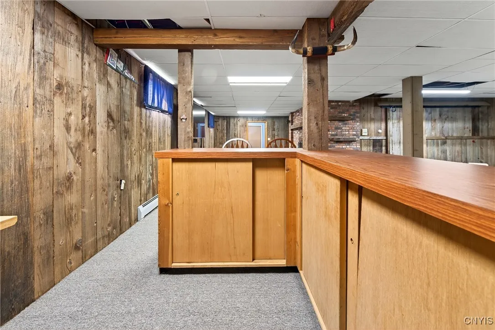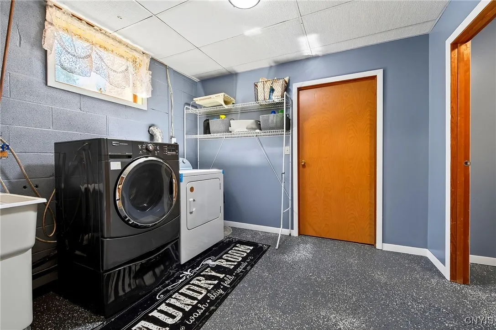Price $449,900
68 West Wood Road, Richland, New York 13142, Richland, New York 13142
- Bedrooms : 4
- Bathrooms : 2
- Square Footage : 2,589 Sqft
- Visits : 7 in 19 days
Stunning Ranch Retreat on 5+ Acres – 68 West Wood Road, Pulaski, NY.
Prepare to be wowed by this beautifully updated 4-bedroom, 4-bath ranch-style home, offering over 2,500 sq ft of elegant living space, nestled on a serene 5.11-acre lot in Pulaski.
From the moment you step inside, you’ll notice the meticulous attention to detail and high-end updates throughout. The heart of the home is a show-stopping chef’s kitchen, featuring granite countertops, soft-close custom cabinetry, new stainless-steel appliances, a coffee station, and a stylish dry bar—perfect for entertaining.
Gleaming hardwood floors, abundant natural light, and a spacious open layout create an inviting and comfortable atmosphere. The private primary suite has been completely renovated with a luxurious en-suite bath, while the updated guest bathrooms and living spaces offer modern comfort with timeless style.
Enjoy the convenience of single-level living, with the added bonus of a partially finished basement complete with a wet bar—ideal for game nights or movie marathons.
Outside, in addition to the attached two car garage off the driveway and added 1 car in the rear of the home for snowmobile use, you’ll find a large pole barn offering flexible space for storage, hobbies, or a workshop. Whether you’re hosting gatherings, relaxing in peace, or exploring the outdoors, this property delivers space, unmeasurable style, and versatility.
Don’t miss your chance to own this move-in ready gem—your dream home in the country awaits! Please join us for a public open house Sunday, 9/28/25 1:00pm-3:00pm.




