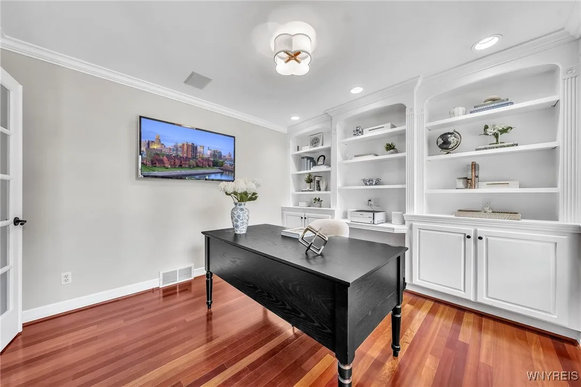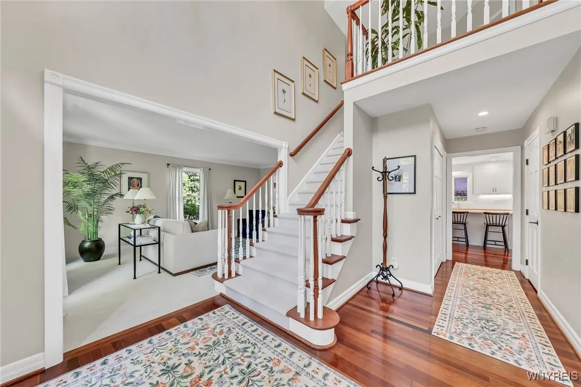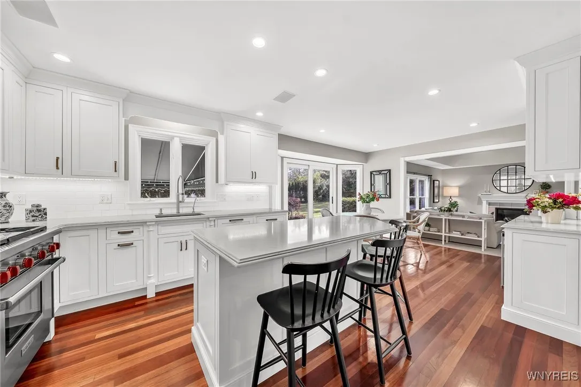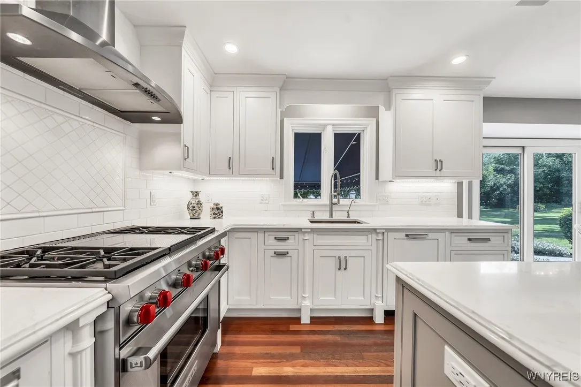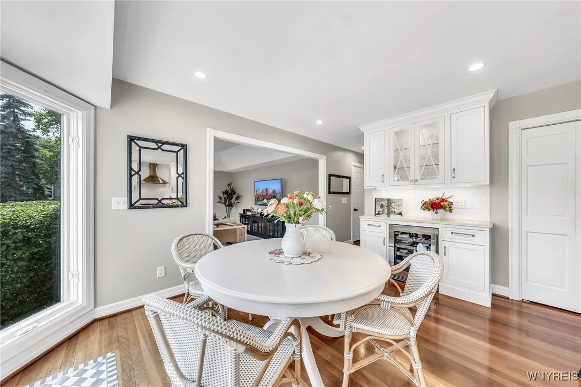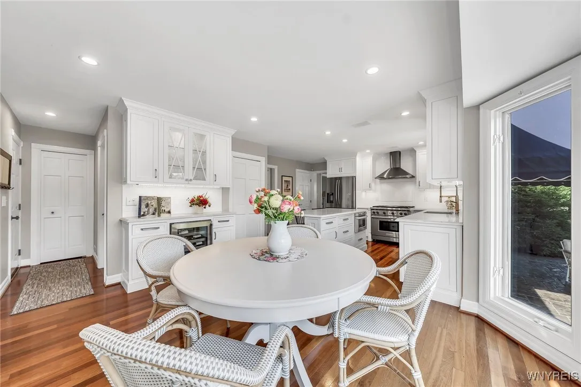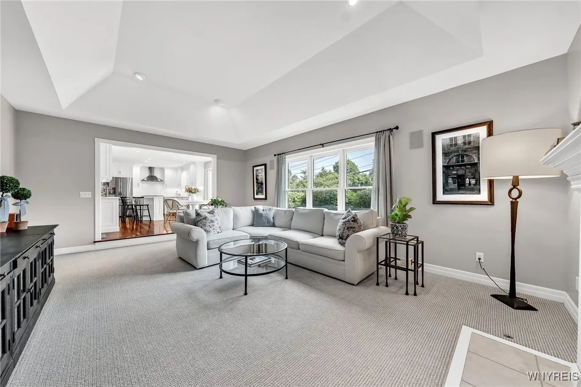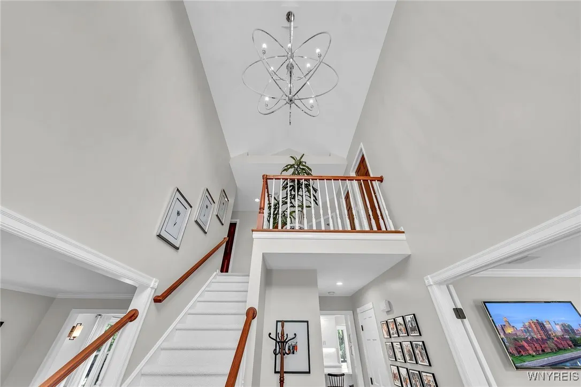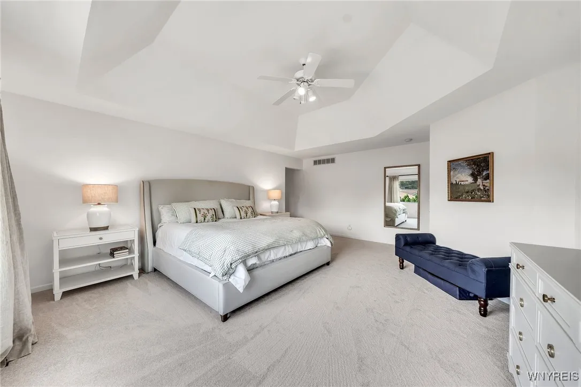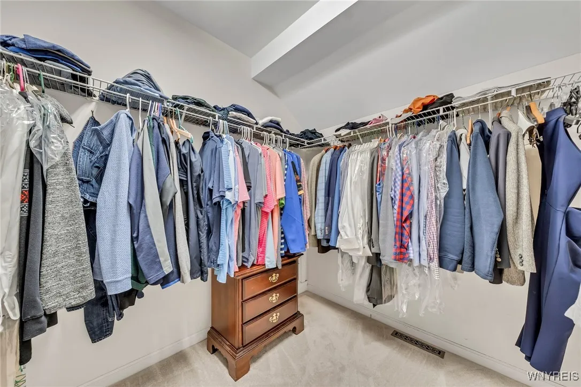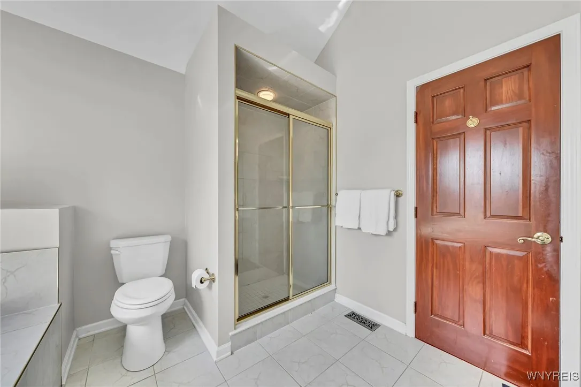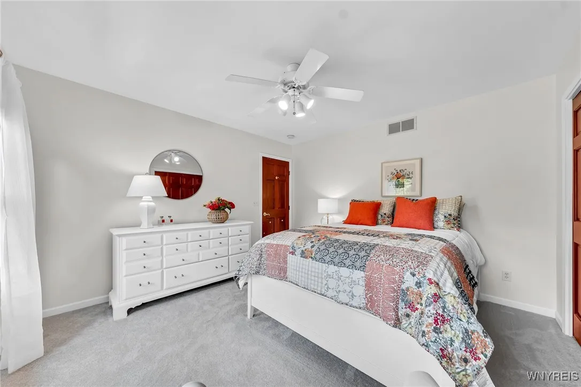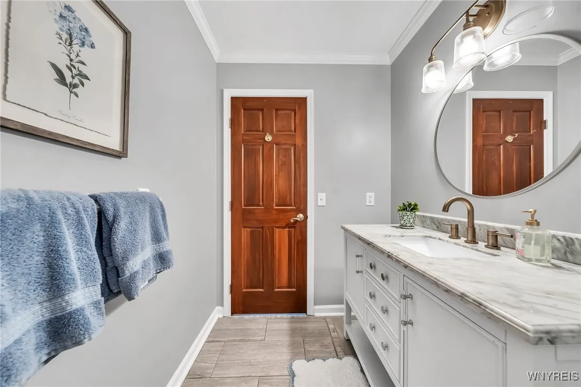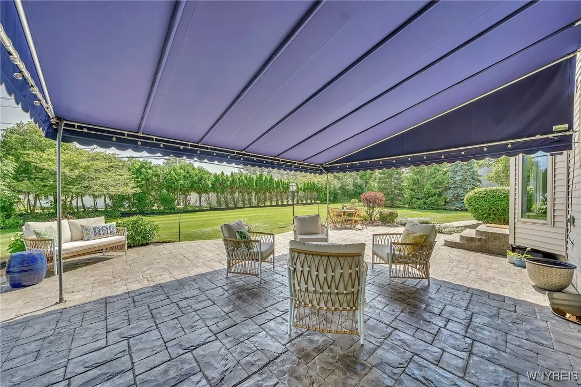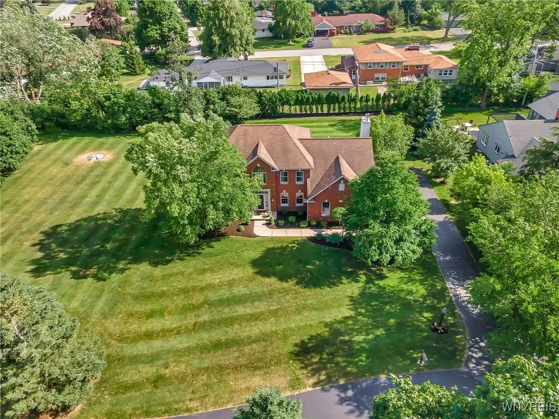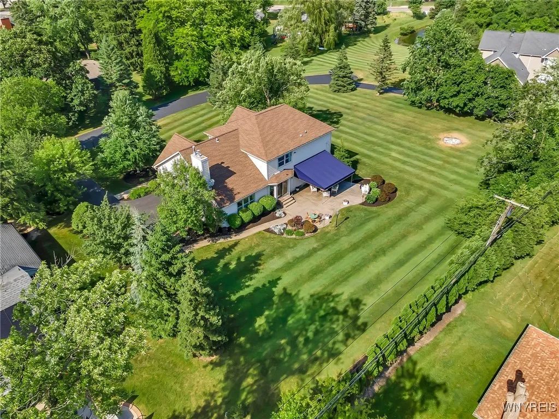Price $649,900
34 Dawnbrook Lane, Amherst, New York 14221, Amherst, New York 14221
- Bedrooms : 4
- Bathrooms : 2
- Square Footage : 2,810 Sqft
- Visits : 22 in 25 days
Welcome to 34 Dawnbrook Lane. Meticulously maintained by the original owners, this Essex built brickfront colonial is a showstopper. As you enter into the 2 story foyer you will find an office/study to the right complete with built-ins and to the left you will find the formal living and dining rooms. The updated kitchen (2019) features an oversized center island, quartz countertops, subway tile backsplash, a Wolf stove, stainless steel appliances as well as a built-in dry bar with wine chiller and additional eating area with sliding glass doors that lead to the expansive stamp concrete patio with Kohler awning. The family room is bright and airy and features vaulted ceilings as well as a cozy gas fireplace perfect for those cold winter nights. A half bath and first floor laundry round out this level. Upstairs the oversized primary bedroom features double closets, vaulted ceilings and ensuite with jetted tub, double sinks and walk in shower. Three additional generously sized bedrooms and a secondary full bath complete this level of the home. Outside the private and parklike setting is perfect for all of your summer gatherings. Updates of this home include total tear off 50 year shingle roof with transferrable warranty (2012), 18 x 14 Kohler awning (2017), Lennox variable speed furnace and a/c (2019), Tankless water heater and back up sump pump (2020), new carpets throughout (2025), newer vinyl replacement windows and professional landscaping. This property is truly move in ready and a MUST SEE!! Square footage of 2,810 provided by the builder. Showings begin Thurs 6/26 at noon. Open House Sat 6/28 1-3pm and Sun 6/29 1-3pm. Offers due Tues 7/01. Seller requests no escalation clauses please.








