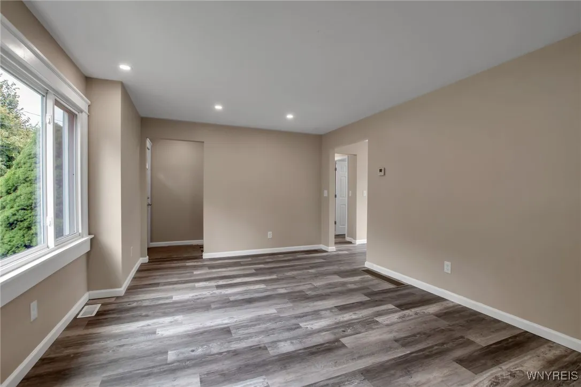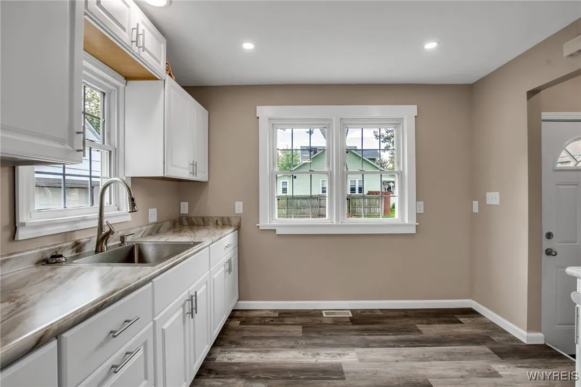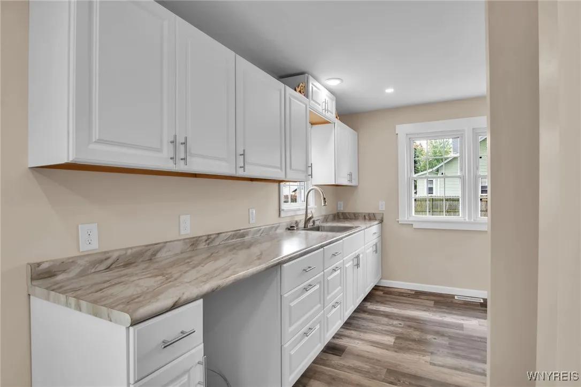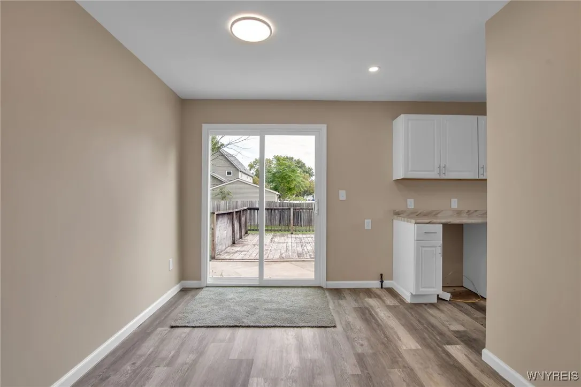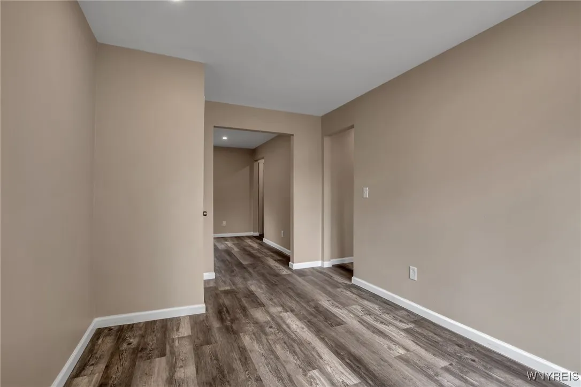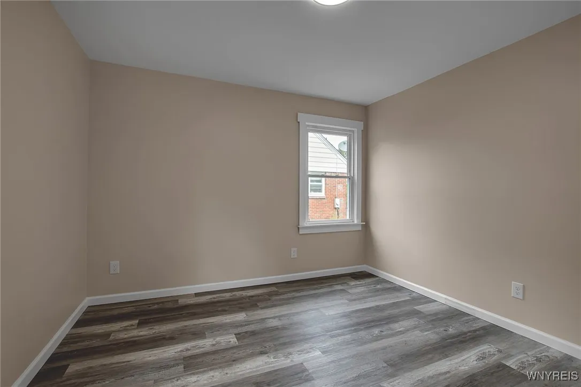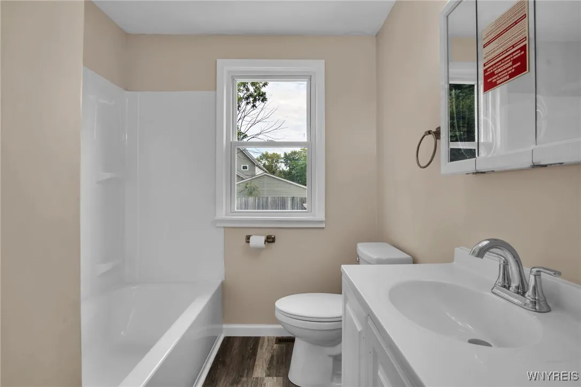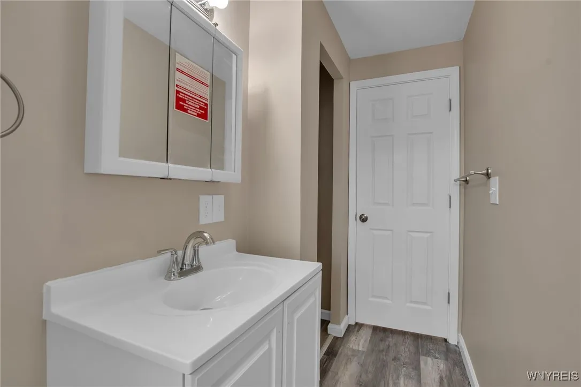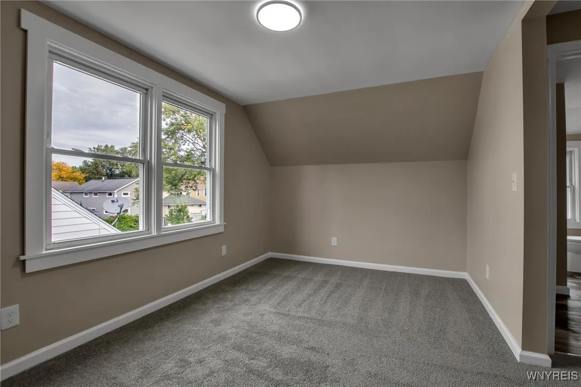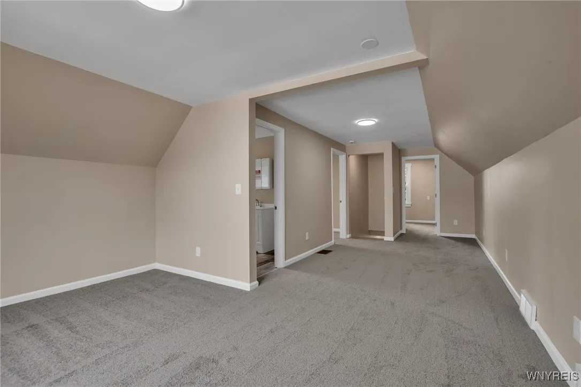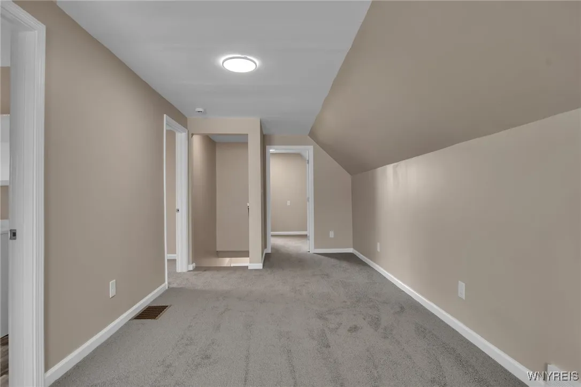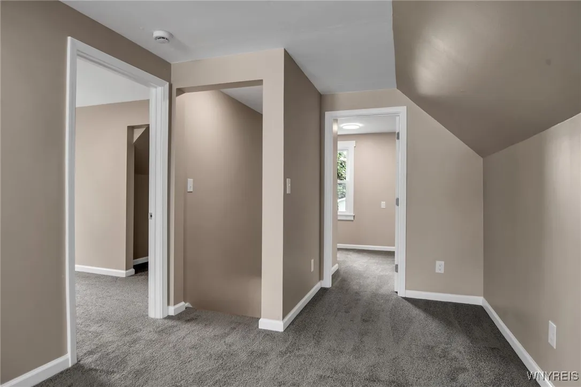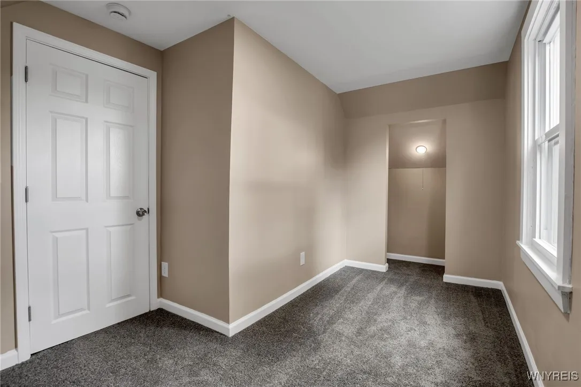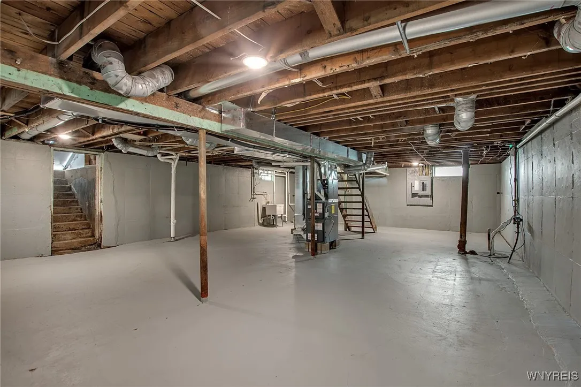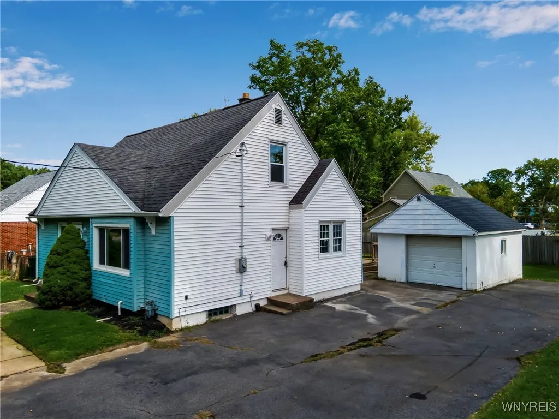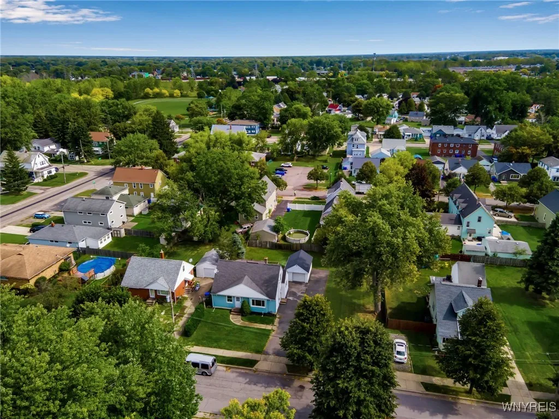Price $199,000
27 Dorr Street, West Seneca, New York 14210, West Seneca, New York 14210
- Bedrooms : 4
- Bathrooms : 2
- Square Footage : 1,817 Sqft
- Visits : 6 in 4 days
MUST SEE!!! SPACIOUS & picturesque cape cod that has been completely renovated, attractively set on just over a quarter-acre double lot with a convenient horseshoe driveway & generous yard. Featuring a lovely kitchen w/bright white cabinetry, attractive counters with stainless sink and faucet opening to the formal dining area & generous living room with large picture window, luxury vinyl plank flooring and recessed lighting throughout. This sprawling, four bedroom, two bath home, both remodeled with new vinyl shower surrounds & vanities, has fresh paint, an open layout concept with a loft area upstairs, brand new carpet & an abundance of natural light with convenient Bilco basement door walkup egress. The tastefully appointed exterior is nicely manicured with a rear concrete patio and wood deck, perfect for sipping your morning coffee, a 1.5 car detached garage, serene & private partially fenced backyard w/some mature trees; your piece of paradise. Live worry-free w/updates including landscaping, paint, basement drain tile all in 2025, kitchen, bathrms, windows, flooring 2024, high-efficiency furnace and A/C 2022, HWT 2019, newer electric and much more for ease of living. Meticulously maintained & very clean, this charming home rests on a peaceful road with only a few other homes, low taxes, great schools & close to all conveniences! Showings start Wednesday, 10/1/2025.








