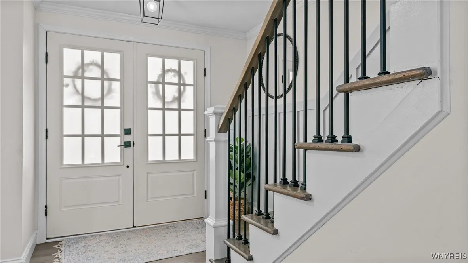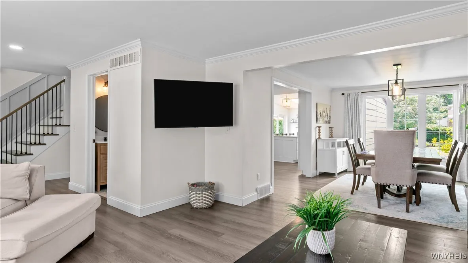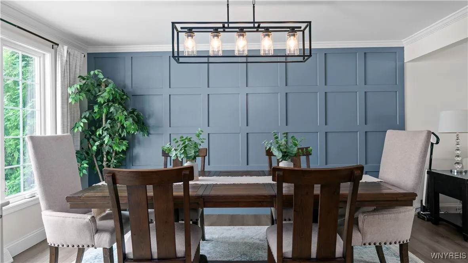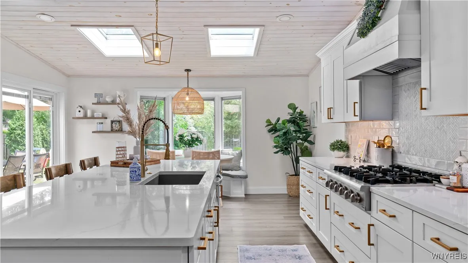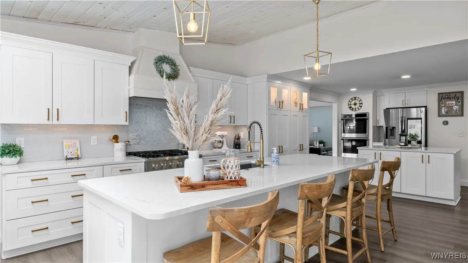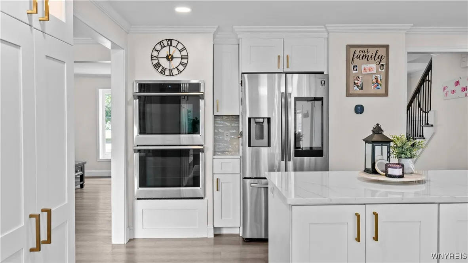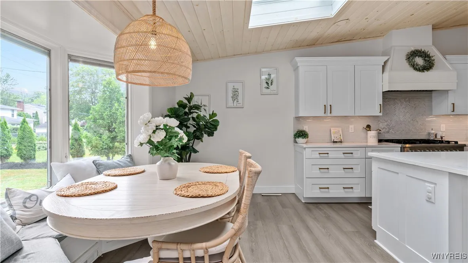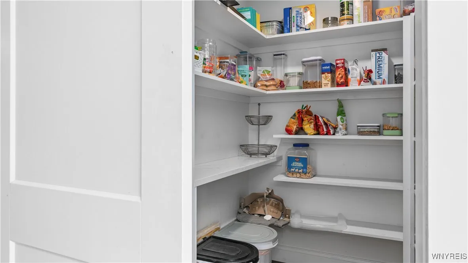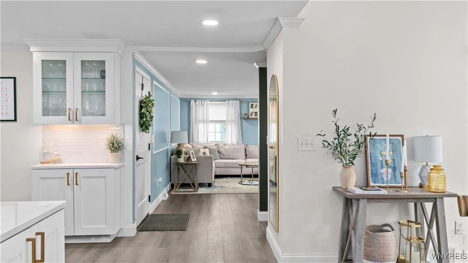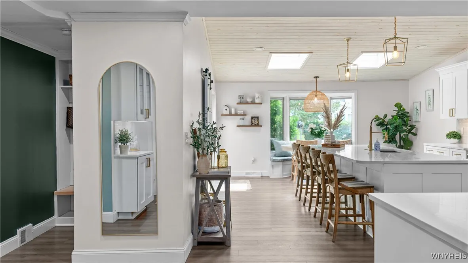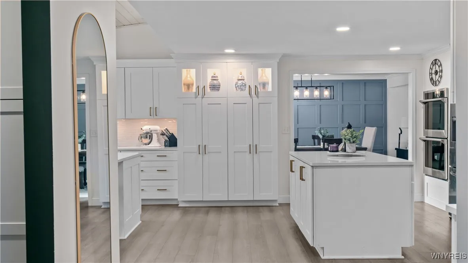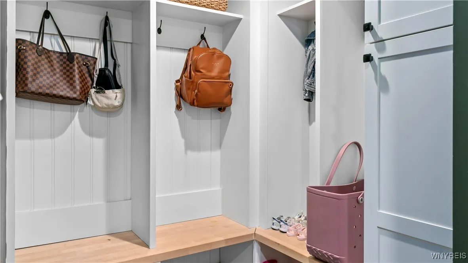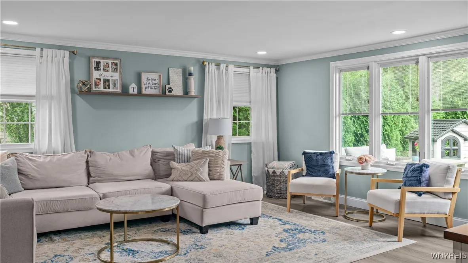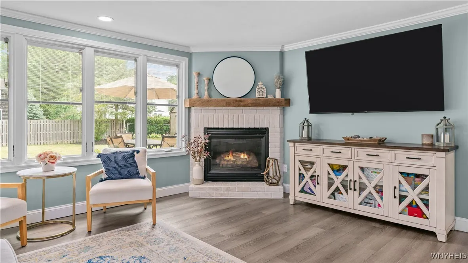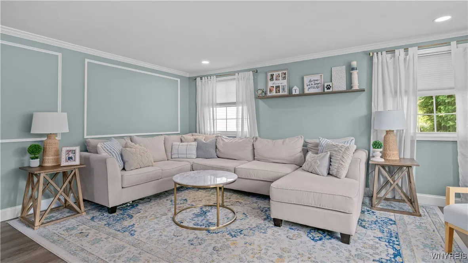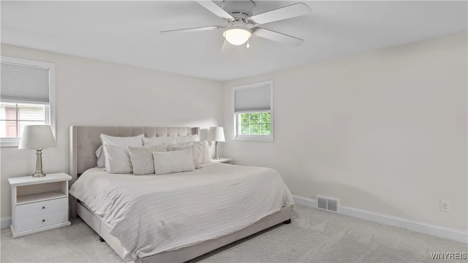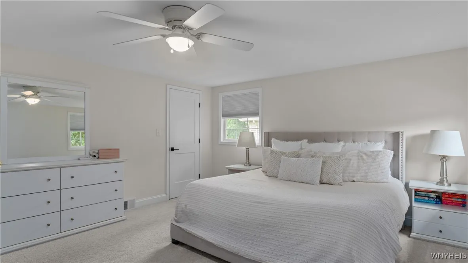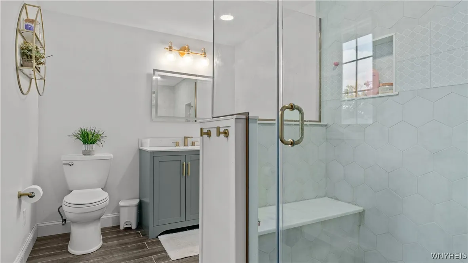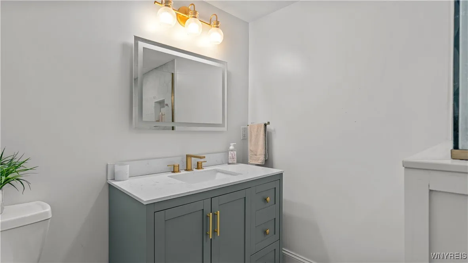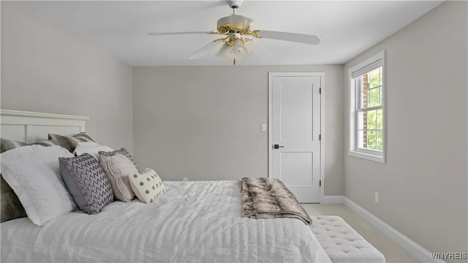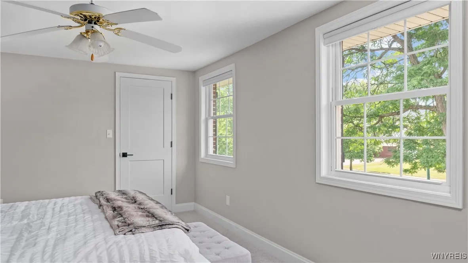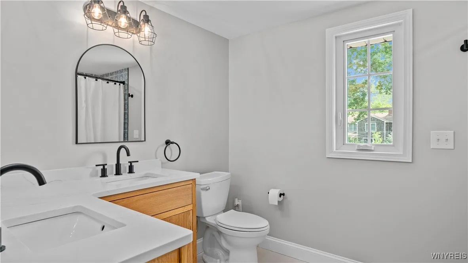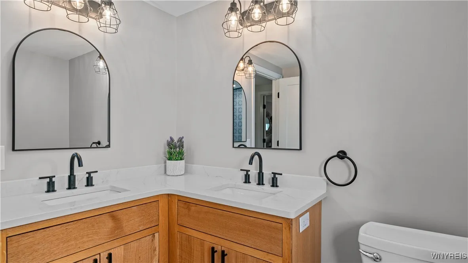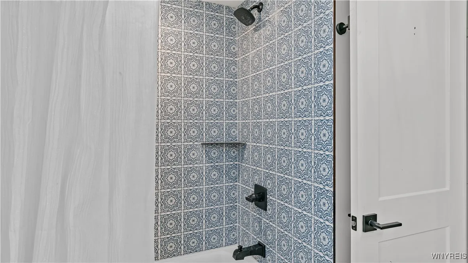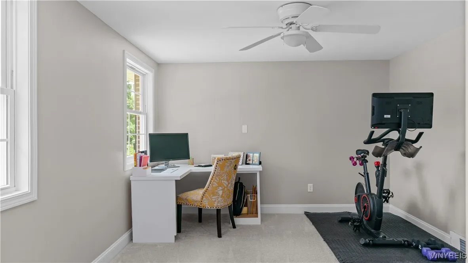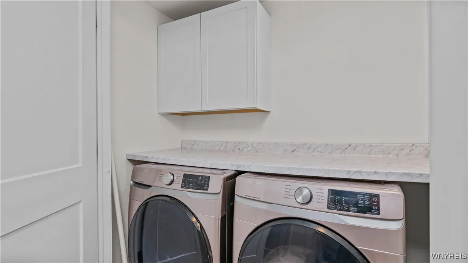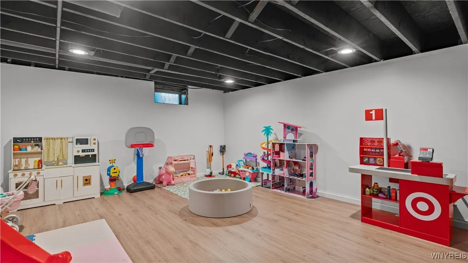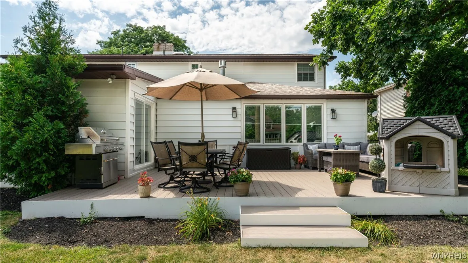Price $679,900
223 Surrey Run, Amherst, New York 14221, Amherst, New York 14221
- Bedrooms : 4
- Bathrooms : 2
- Square Footage : 2,925 Sqft
- Visits : 7 in 4 days
Prepare to be wowed by 223 Surrey Run—an extraordinary home that’s been completely rebuilt and thoughtfully reimagined from top to bottom. Set in the Williamsville School District, this property combines timeless curb appeal with modern luxury. A striking brick façade, brand-new windows, and a stunning double front door set the tone. Step inside to find brand new flooring throughout the main level, an inviting front living room, an adorable updated half bath, and a stylish formal dining room with a bold accent wall. The kitchen is a true showstopper—featuring not one but two islands, a gourmet cooktop, quartz countertops, walk-in pantry, and a sunlit breakfast nook. Off the back is a cozy family room with fireplace and a custom-built mudroom with lockers. Upstairs offers four oversized bedrooms, a gorgeous new full bath with double sinks, and convenient second-floor laundry. The spacious primary suite boasts a walk-in closet and luxurious ensuite with a beautiful tiled walk-in shower. Outside, enjoy a fully fenced yard and oversized covered patio. New windows, doors, furnace, A/C, sewer line, and sprinkler system—everything has been done. Just move in! Showings start Friday, July 25th. Open houses: Saturday, July 26 from (11–1) & Sunday, July 27 (1–3). Offers are due, Tuesday July 29th at 3 PM!






